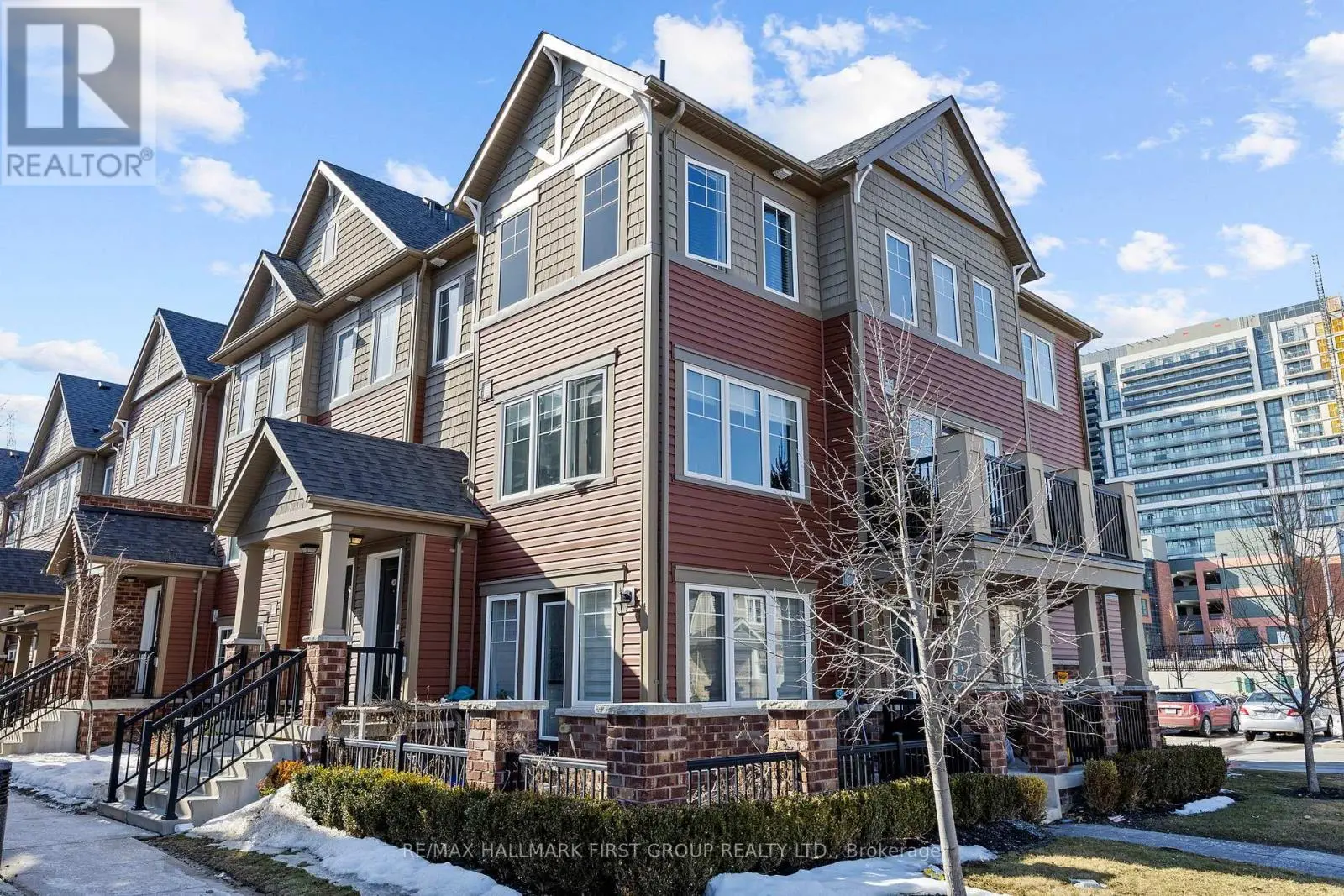50 - 2500 Hill Rise Court Oshawa, Ontario L1N 4K4
$2,900 Monthly
Modern, spacious and bright open concept three bedroom corner unit stacked townhouse condominium. Fantastic location in Oshawa's Windfields community near easy Highway 407 access, schools, Ontario Tech University, Durham College, Golf Clubs, parks, shops, restaurants and Costco. Enjoy the outdoors with walk-outs to two separate private terraces. Lovely open concept interior with luxury vinyl floors, upgraded gourmet kitchen with centre island, quartz countertops, ceramic tile backsplash and stainless steel appliances is ideal for entertaining or spending time with family and friends. Primary suite with walk-in closet and four piece ensuite bathroom. 2nd floor laundry closet. Covered private front porch entrance to unit. Single car garage parking with direct interior access. Tenant pays all utilities, cable tv and must have tenant insurance and provide proof of. Pet restrictions. (id:59743)
Property Details
| MLS® Number | E12018730 |
| Property Type | Single Family |
| Neigbourhood | Windfields Farm |
| Community Name | Windfields |
| Amenities Near By | Park, Public Transit, Schools |
| Community Features | Pet Restrictions |
| Features | Cul-de-sac, Balcony |
| Parking Space Total | 1 |
| Structure | Porch, Deck |
Building
| Bathroom Total | 3 |
| Bedrooms Above Ground | 3 |
| Bedrooms Total | 3 |
| Age | 6 To 10 Years |
| Amenities | Visitor Parking, Separate Electricity Meters |
| Appliances | Oven - Built-in, Range, Water Heater, Blinds, Dishwasher, Dryer, Stove, Washer, Refrigerator |
| Cooling Type | Central Air Conditioning |
| Exterior Finish | Vinyl Siding |
| Fire Protection | Alarm System |
| Flooring Type | Vinyl, Ceramic, Carpeted |
| Half Bath Total | 1 |
| Heating Fuel | Natural Gas |
| Heating Type | Forced Air |
| Stories Total | 2 |
| Size Interior | 1,400 - 1,599 Ft2 |
| Type | Row / Townhouse |
Parking
| Garage |
Land
| Acreage | No |
| Land Amenities | Park, Public Transit, Schools |
| Landscape Features | Landscaped |
Rooms
| Level | Type | Length | Width | Dimensions |
|---|---|---|---|---|
| Second Level | Primary Bedroom | 3.8 m | 3.49 m | 3.8 m x 3.49 m |
| Second Level | Bedroom 2 | 3.46 m | 2.91 m | 3.46 m x 2.91 m |
| Second Level | Bedroom 3 | 2.95 m | 2.89 m | 2.95 m x 2.89 m |
| Main Level | Dining Room | 5.32 m | 4.49 m | 5.32 m x 4.49 m |
| Main Level | Living Room | 3.74 m | 3.9 m | 3.74 m x 3.9 m |
| Main Level | Kitchen | 3.32 m | 3.47 m | 3.32 m x 3.47 m |
https://www.realtor.ca/real-estate/28023566/50-2500-hill-rise-court-oshawa-windfields-windfields

Broker
(905) 449-6177
(905) 449-6177
www.joeandanita.ca/
www.facebook.com/JoeAndAnitaRemax
www.JOE&ANITA@hometownexperts/
ca.linkedin.com/in/joe-hawco-and-anita-halminen-778b2315

304 Brock St S. 2nd Flr
Whitby, Ontario L1N 4K4
(905) 668-3800
(905) 430-2550
www.remaxhallmark.com/Hallmark-Durham

Broker
(905) 431-8219
www.joeandanita.ca/
www.facebook.com/hometownexperts
www.JOE&ANITA@hometownexperts/
ca.linkedin.com/in/joe-hawco-and-anita-halminen-778b2315

304 Brock St S. 2nd Flr
Whitby, Ontario L1N 4K4
(905) 668-3800
(905) 430-2550
www.remaxhallmark.com/Hallmark-Durham
Contact Us
Contact us for more information








































