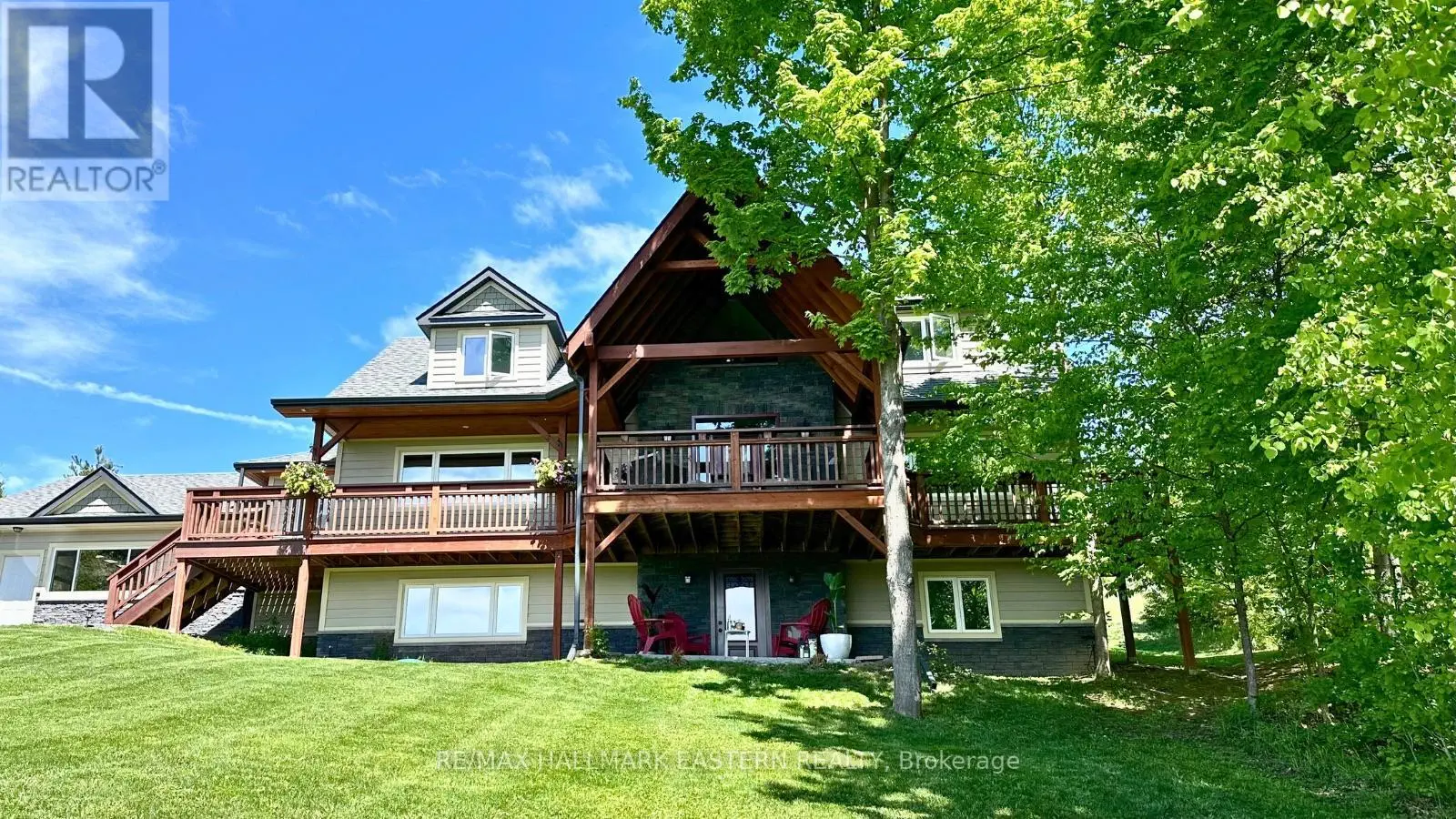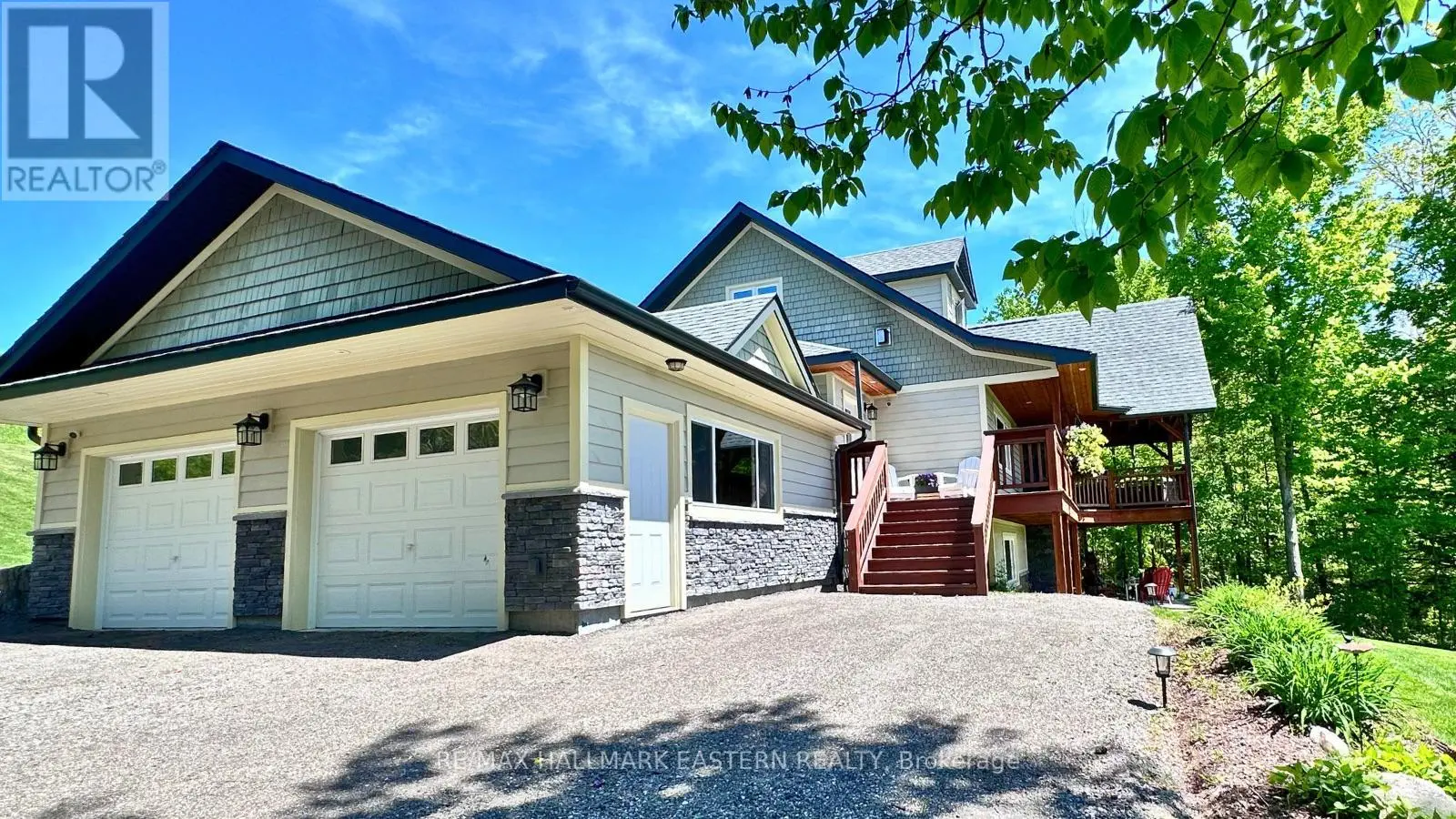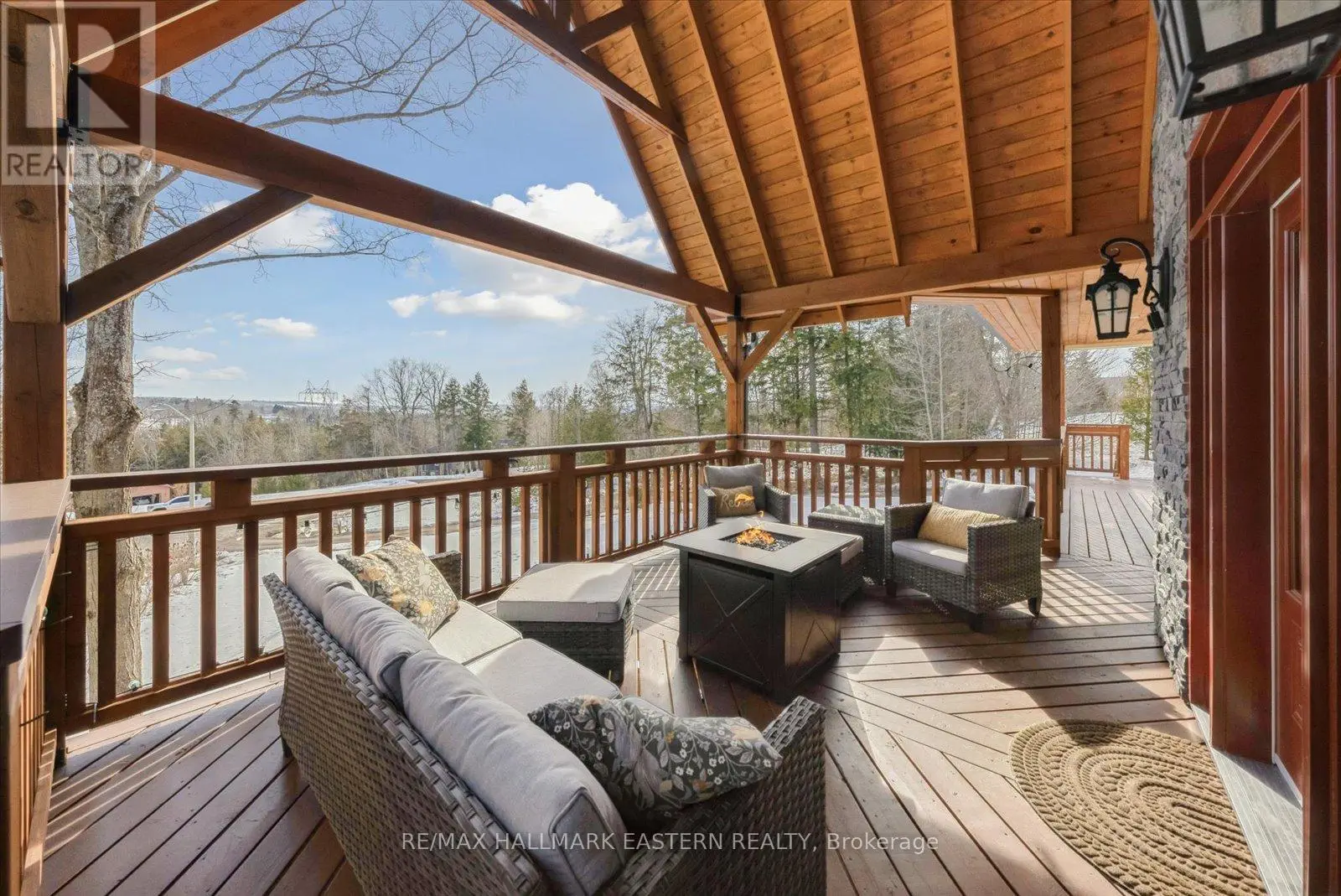23 Woodland Trail Kawartha Lakes, Ontario L0A 1A0
$1,499,900
**Watch Reel - Attached** Looking for a Luxury Custom Home in the country, Look No Further! 23 Woodland Trail, a stunning 2017-built chalet nestled on a 1-acre country lot in Bethany. Enjoy breathtaking views from the front porch and soak in the peaceful surroundings. Inside, you'll find a bright and spacious layout with vaulted ceilings, tumbled marble flooring, and a cozy gas fireplace. The open-concept kitchen is perfect for entertaining, featuring a central island and custom wood counters. The main-floor primary suite includes a spa-like 5-piece bath and dressing room, while the upper level offers two large bedrooms, a third bathroom, and a loft with scenic views. The walk-out basement is ready for future finishing, offering over 1,000 sq. ft. of space. Additional features include an oversized heated + insulated double garage, a front deck/porch overlooking trees & Beautiful Landscape, a back deck for stargazing, and a private cul-de-sac location. Just minutes from Ski Hill Road, it's a commuters dream less than an hour to the GTA and 20 minutes to Peterborough and Lindsay. This home blends luxury, comfort, and nature - Don't wait, book your showing today and experience chalet living at its finest! (id:59743)
Property Details
| MLS® Number | X12023768 |
| Property Type | Single Family |
| Community Name | Manvers |
| Community Features | School Bus |
| Easement | Sub Division Covenants |
| Features | Cul-de-sac, Hillside, Wooded Area, Irregular Lot Size, Sloping, Rolling, Lighting, Gazebo |
| Parking Space Total | 7 |
| Structure | Deck, Porch |
| View Type | View, Valley View |
Building
| Bathroom Total | 3 |
| Bedrooms Above Ground | 3 |
| Bedrooms Total | 3 |
| Age | 6 To 15 Years |
| Amenities | Fireplace(s) |
| Appliances | Barbeque, Water Treatment, Water Heater, Dishwasher, Dryer, Garage Door Opener, Hood Fan, Microwave, Range, Washer, Wine Fridge, Refrigerator |
| Basement Features | Separate Entrance, Walk Out |
| Basement Type | N/a |
| Construction Style Attachment | Detached |
| Cooling Type | Central Air Conditioning |
| Exterior Finish | Stone |
| Fireplace Present | Yes |
| Fireplace Total | 1 |
| Flooring Type | Marble, Hardwood, Ceramic |
| Foundation Type | Block |
| Half Bath Total | 1 |
| Heating Fuel | Natural Gas |
| Heating Type | Forced Air |
| Stories Total | 2 |
| Size Interior | 2,500 - 3,000 Ft2 |
| Type | House |
| Utility Power | Generator |
| Utility Water | Drilled Well |
Parking
| Attached Garage | |
| Garage |
Land
| Acreage | No |
| Sewer | Septic System |
| Size Depth | 318 Ft ,4 In |
| Size Frontage | 152 Ft ,4 In |
| Size Irregular | 152.4 X 318.4 Ft ; Cul-de-sac Lot, Pie Shape |
| Size Total Text | 152.4 X 318.4 Ft ; Cul-de-sac Lot, Pie Shape|1/2 - 1.99 Acres |
| Zoning Description | Rr2-s10 |
Rooms
| Level | Type | Length | Width | Dimensions |
|---|---|---|---|---|
| Second Level | Bathroom | 4.04 m | 3.58 m | 4.04 m x 3.58 m |
| Second Level | Sitting Room | 5.33 m | 4.21 m | 5.33 m x 4.21 m |
| Second Level | Bedroom 2 | 5.87 m | 4.39 m | 5.87 m x 4.39 m |
| Second Level | Bedroom 3 | 5.94 m | 4.54 m | 5.94 m x 4.54 m |
| Second Level | Bathroom | 3.04 m | 2.42 m | 3.04 m x 2.42 m |
| Main Level | Foyer | 5.4 m | 3.43 m | 5.4 m x 3.43 m |
| Main Level | Kitchen | 4.37 m | 4.79 m | 4.37 m x 4.79 m |
| Main Level | Dining Room | 5.45 m | 3.8 m | 5.45 m x 3.8 m |
| Main Level | Living Room | 6.34 m | 4.66 m | 6.34 m x 4.66 m |
| Main Level | Laundry Room | 3.92 m | 2.37 m | 3.92 m x 2.37 m |
| Main Level | Primary Bedroom | 4.57 m | 4.51 m | 4.57 m x 4.51 m |
Utilities
| Cable | Installed |
| Electricity | Installed |
| Natural Gas Available | Available |
https://www.realtor.ca/real-estate/28034110/23-woodland-trail-kawartha-lakes-manvers-manvers
Broker
(705) 743-9111

91 George Street N
Peterborough, Ontario K9J 3G3
(705) 743-9111
(705) 743-1034
Contact Us
Contact us for more information










































