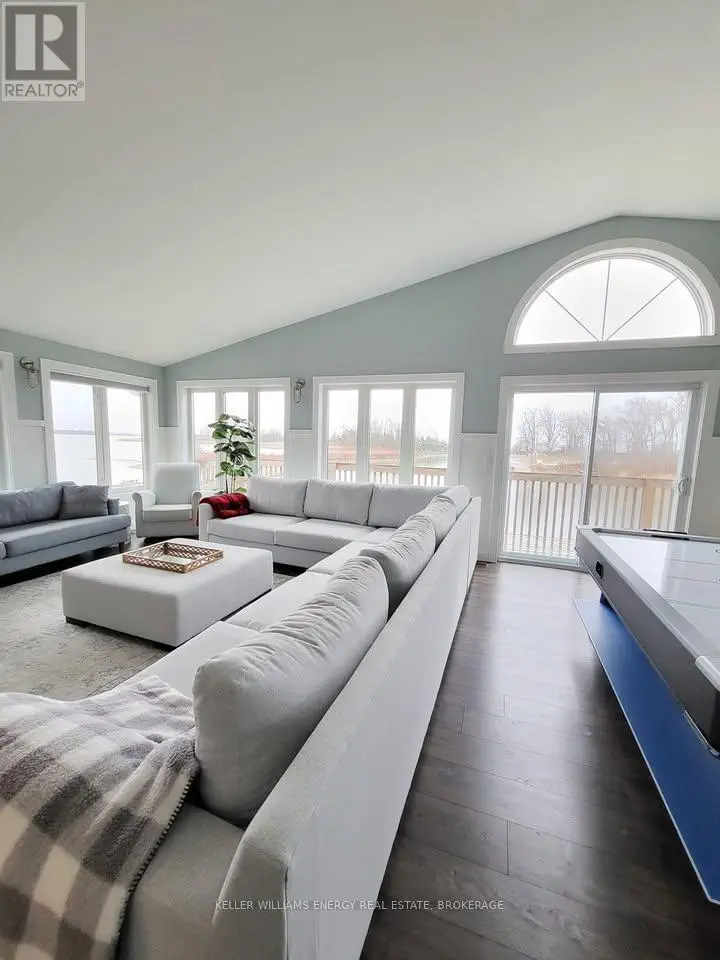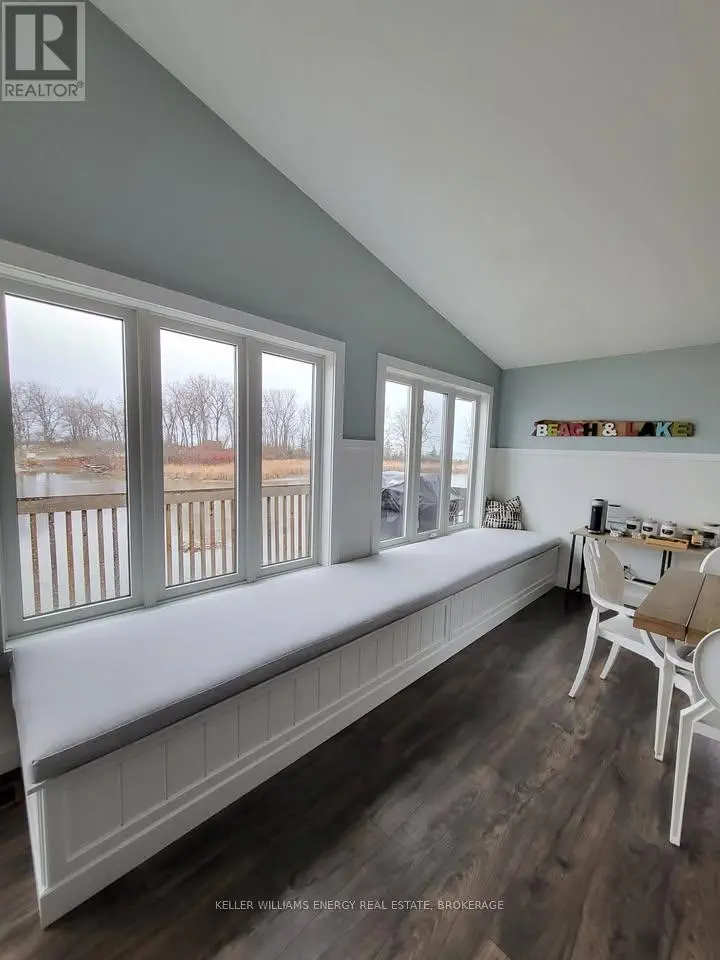Suite 2 - 153 Wellington Main Street Prince Edward County, Ontario K0K 3L0
4 Bedroom
2 Bathroom
2,000 - 2,500 ft2
Central Air Conditioning
Forced Air
Waterfront
$3,500 Monthly
You'll want to CALL THE COUNTY HOME at 153 Wellington Main for all the following reasons and then some! *Stunning views overlooking West Lake! *Beautiful, fully furnished 4 Bedroom suite, excellent for entertaining! *Great open concept kitchen with great natural light from all the windows. *Dock availabl *All Inclusive, including High Speed Internet *Excellent location in Wellington, walking distance to the shops and restaurants. We encourage you to explore this incredible home and envision your family experiencing the Prince Edward County lifestyle. We can't wait to be your neighbour! (id:59743)
Property Details
| MLS® Number | X12047729 |
| Property Type | Single Family |
| Community Name | Wellington |
| Amenities Near By | Beach, Place Of Worship |
| Community Features | School Bus |
| Easement | Unknown, None |
| Features | Conservation/green Belt, Carpet Free |
| Parking Space Total | 1 |
| View Type | Direct Water View |
| Water Front Type | Waterfront |
Building
| Bathroom Total | 2 |
| Bedrooms Above Ground | 4 |
| Bedrooms Total | 4 |
| Appliances | Furniture |
| Cooling Type | Central Air Conditioning |
| Exterior Finish | Wood |
| Foundation Type | Unknown |
| Heating Fuel | Natural Gas |
| Heating Type | Forced Air |
| Stories Total | 2 |
| Size Interior | 2,000 - 2,500 Ft2 |
| Type | Other |
| Utility Water | Municipal Water |
Parking
| No Garage |
Land
| Access Type | Public Road |
| Acreage | No |
| Land Amenities | Beach, Place Of Worship |
| Sewer | Sanitary Sewer |
Rooms
| Level | Type | Length | Width | Dimensions |
|---|---|---|---|---|
| Second Level | Kitchen | 5.38 m | 5.42 m | 5.38 m x 5.42 m |
| Second Level | Dining Room | 5.38 m | 6.4 m | 5.38 m x 6.4 m |
| Second Level | Great Room | 7.46 m | 6.98 m | 7.46 m x 6.98 m |
| Second Level | Bedroom | 5.18 m | 4.31 m | 5.18 m x 4.31 m |
| Second Level | Bedroom | 5.08 m | 4.31 m | 5.08 m x 4.31 m |
| Second Level | Bedroom | 6.65 m | 2 m | 6.65 m x 2 m |
| Second Level | Bedroom | 5.13 m | 6.45 m | 5.13 m x 6.45 m |
Utilities
| Cable | Installed |
| Electricity | Installed |
| Sewer | Installed |

PAUL JAMES PRYCE
Salesperson
(647) 363-6431
(647) 202-2396
Salesperson
(647) 363-6431
(647) 202-2396
KELLER WILLIAMS ENERGY REAL ESTATE
12020 Loyalist Parkway
Picton, Ontario K0K 2T0
12020 Loyalist Parkway
Picton, Ontario K0K 2T0
(905) 723-5944
kellerwilliamsenergy.ca/

ALEKS NINKOVIC
Salesperson
(905) 723-5944
thecountyguys.com/
@thecountyguys/
linkedin.com/in/aleksninkovic
Salesperson
(905) 723-5944
thecountyguys.com/
@thecountyguys/
linkedin.com/in/aleksninkovic
KELLER WILLIAMS ENERGY REAL ESTATE
12020 Loyalist Parkway
Picton, Ontario K0K 2T0
12020 Loyalist Parkway
Picton, Ontario K0K 2T0
(905) 723-5944
kellerwilliamsenergy.ca/
Contact Us
Contact us for more information






















