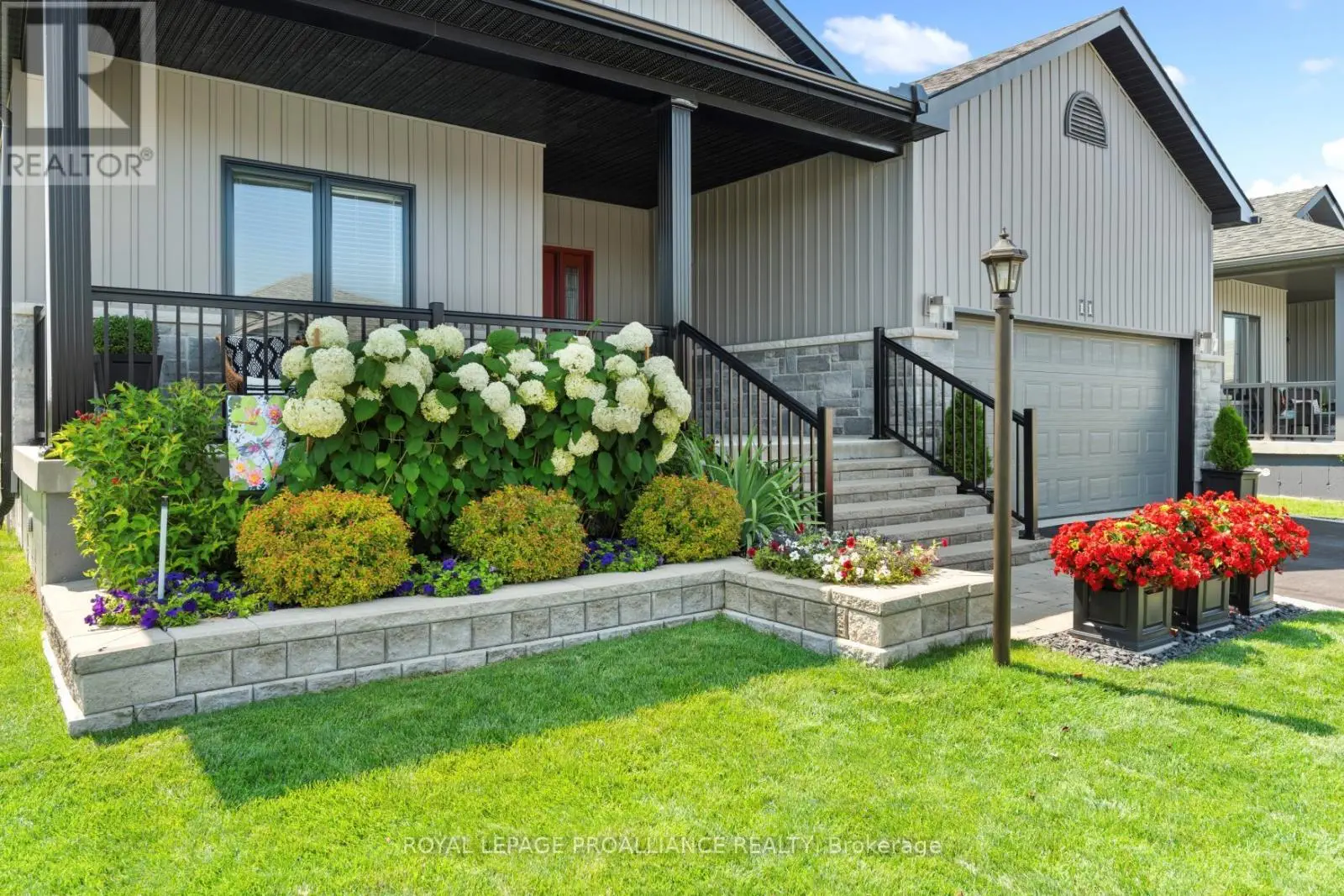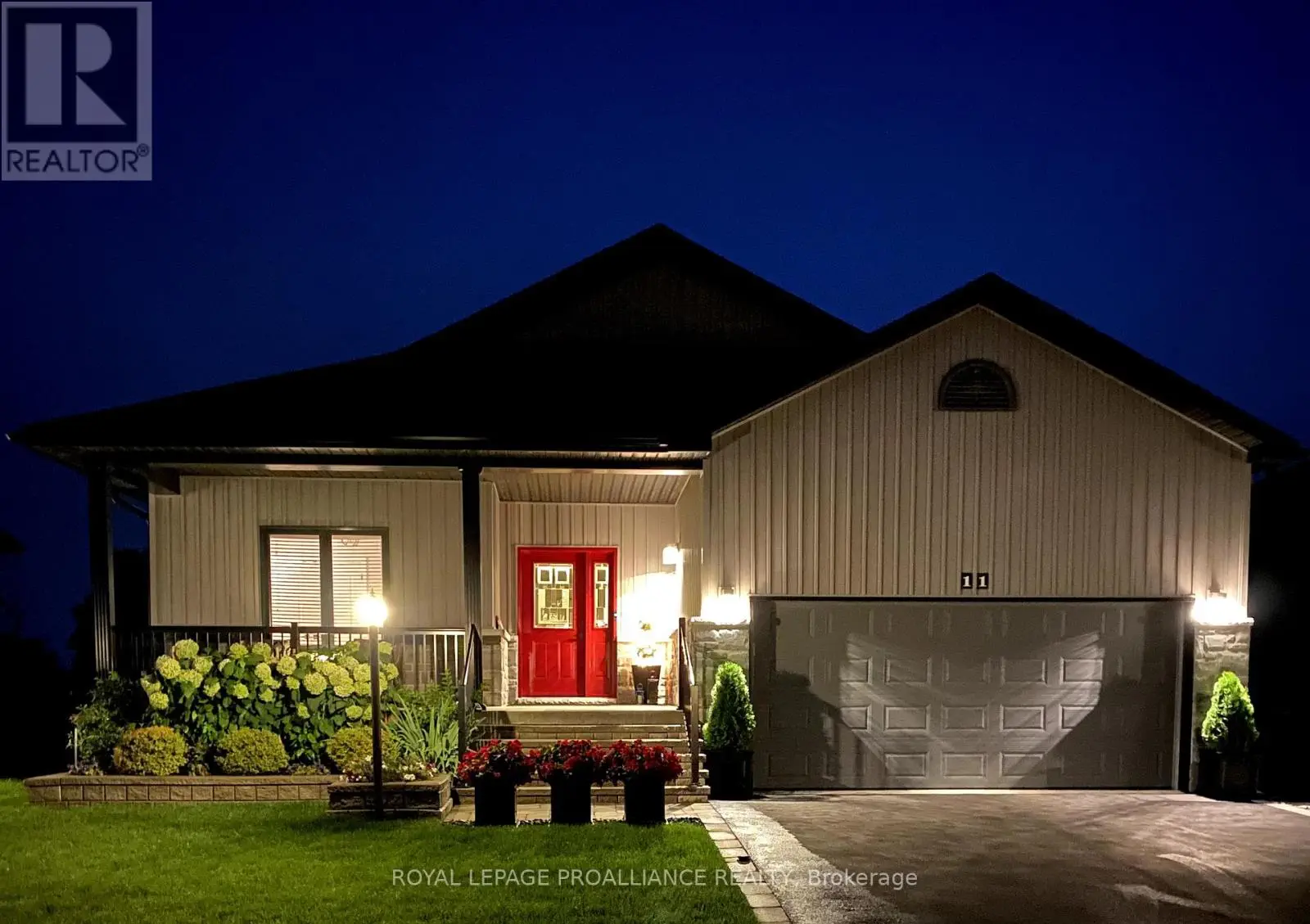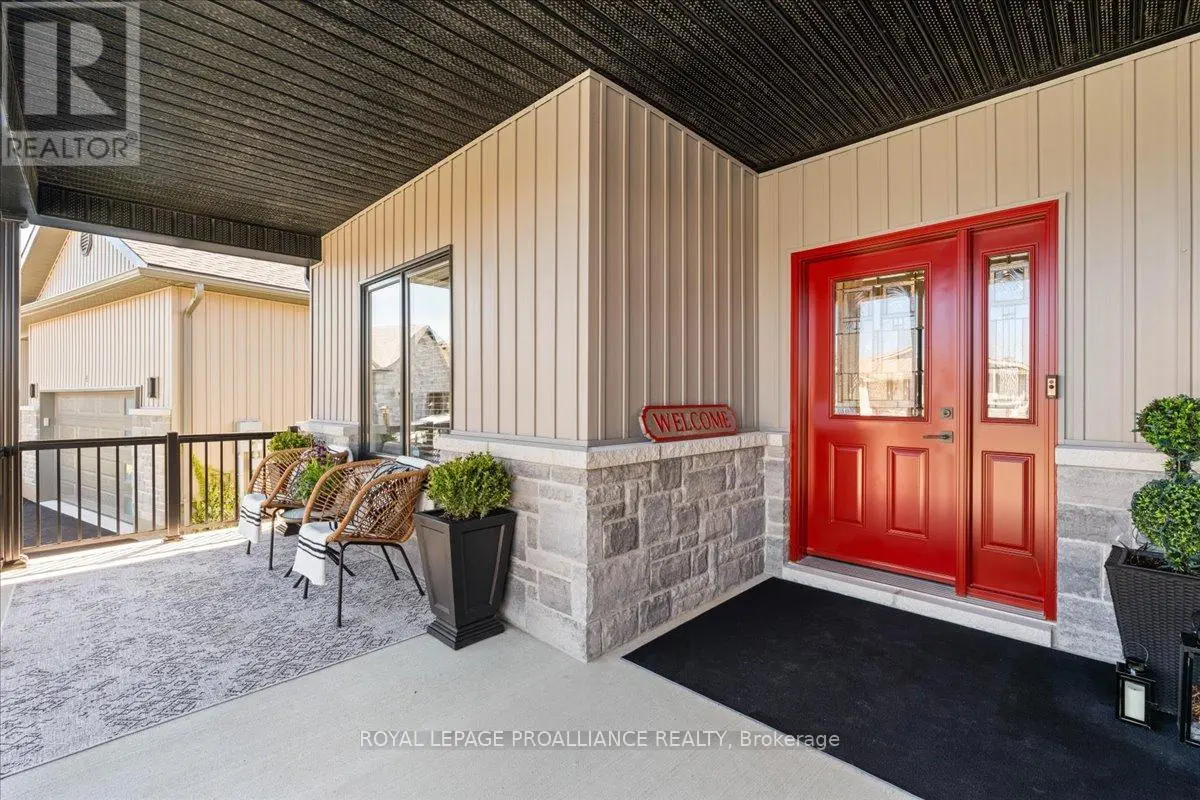2 Bedroom
2 Bathroom
1,500 - 2,000 ft2
Bungalow
Fireplace
Inground Pool
Central Air Conditioning
Forced Air
Lawn Sprinkler, Landscaped
$849,000
Located on a premium pie-shaped lot, this stunning home backs onto parkland and is just steps away from the swimming pool, tennis courts, and Rec Centre. Situated on a quiet street amongst some of the most beautiful homes in WOTL, the property boasts professional landscaping with underground sprinklers and breathtaking gardens. The large covered front porch (east facing) and 2-tier back deck (west facing) are perfect for entertaining or enjoying serene sunsets. As you step inside, you'll be greeted by 9' ceilings and a professionally painted home in a calming neutral tone with all upgraded high-end fixtures. The kitchen is a dream, featuring quartz counters, an island, ceramic backsplash, and French doors leading out to the deck. The living room showcases a stone fireplace and is bathed in natural light. The primary bedroom offers a western-facing window with views of the park, an ensuite with a soaker tub, a walk-in shower, and a double vanity. Conveniently, the main floor laundry room provides access to the garage. This home is meticulously maintained and move in ready! **EXTRAS**: A common fee of $242.87/month covers road maintenance, snow removal and sanding of roads , garbage and recycle pick-up at your driveway, and access to the Rec Centre with an in-ground pool, tennis/pickleball courts, shuffleboard, picnic area, community gardens, mail kiosk, and more. (id:59743)
Property Details
|
MLS® Number
|
X12058840 |
|
Property Type
|
Single Family |
|
Community Name
|
Wellington Ward |
|
Amenities Near By
|
Beach, Golf Nearby, Park, Place Of Worship |
|
Community Features
|
Community Centre |
|
Features
|
Flat Site, Sump Pump |
|
Parking Space Total
|
4 |
|
Pool Type
|
Inground Pool |
|
Structure
|
Deck |
Building
|
Bathroom Total
|
2 |
|
Bedrooms Above Ground
|
2 |
|
Bedrooms Total
|
2 |
|
Age
|
6 To 15 Years |
|
Amenities
|
Fireplace(s) |
|
Appliances
|
Water Heater - Tankless, Water Meter, Dishwasher, Garage Door Opener, Stove, Refrigerator |
|
Architectural Style
|
Bungalow |
|
Basement Development
|
Unfinished |
|
Basement Type
|
Full (unfinished) |
|
Construction Style Attachment
|
Detached |
|
Cooling Type
|
Central Air Conditioning |
|
Exterior Finish
|
Stone, Vinyl Siding |
|
Fireplace Present
|
Yes |
|
Fireplace Total
|
1 |
|
Flooring Type
|
Ceramic |
|
Foundation Type
|
Poured Concrete |
|
Heating Fuel
|
Natural Gas |
|
Heating Type
|
Forced Air |
|
Stories Total
|
1 |
|
Size Interior
|
1,500 - 2,000 Ft2 |
|
Type
|
House |
|
Utility Water
|
Municipal Water |
Parking
Land
|
Acreage
|
No |
|
Land Amenities
|
Beach, Golf Nearby, Park, Place Of Worship |
|
Landscape Features
|
Lawn Sprinkler, Landscaped |
|
Sewer
|
Sanitary Sewer |
|
Size Depth
|
120 Ft |
|
Size Frontage
|
44 Ft ,4 In |
|
Size Irregular
|
44.4 X 120 Ft ; Pie Shaped Lot |
|
Size Total Text
|
44.4 X 120 Ft ; Pie Shaped Lot|under 1/2 Acre |
Rooms
| Level |
Type |
Length |
Width |
Dimensions |
|
Basement |
Cold Room |
6.23 m |
3.72 m |
6.23 m x 3.72 m |
|
Main Level |
Living Room |
5.27 m |
4.08 m |
5.27 m x 4.08 m |
|
Main Level |
Kitchen |
5.66 m |
3.8 m |
5.66 m x 3.8 m |
|
Main Level |
Bedroom |
6.17 m |
3.73 m |
6.17 m x 3.73 m |
|
Main Level |
Bedroom 2 |
3.79 m |
4.22 m |
3.79 m x 4.22 m |
|
Main Level |
Dining Room |
3.79 m |
5.32 m |
3.79 m x 5.32 m |
|
Main Level |
Laundry Room |
1.75 m |
2.45 m |
1.75 m x 2.45 m |
|
Main Level |
Foyer |
2.61 m |
1.75 m |
2.61 m x 1.75 m |
|
Main Level |
Eating Area |
3.07 m |
4.04 m |
3.07 m x 4.04 m |
Utilities
|
Cable
|
Installed |
|
Electricity
|
Installed |
|
Sewer
|
Installed |
https://www.realtor.ca/real-estate/28113564/11-gilbert-crescent-prince-edward-county-wellington-ward-wellington-ward
Meg Timewell
Salesperson
(613) 399-2700


















































