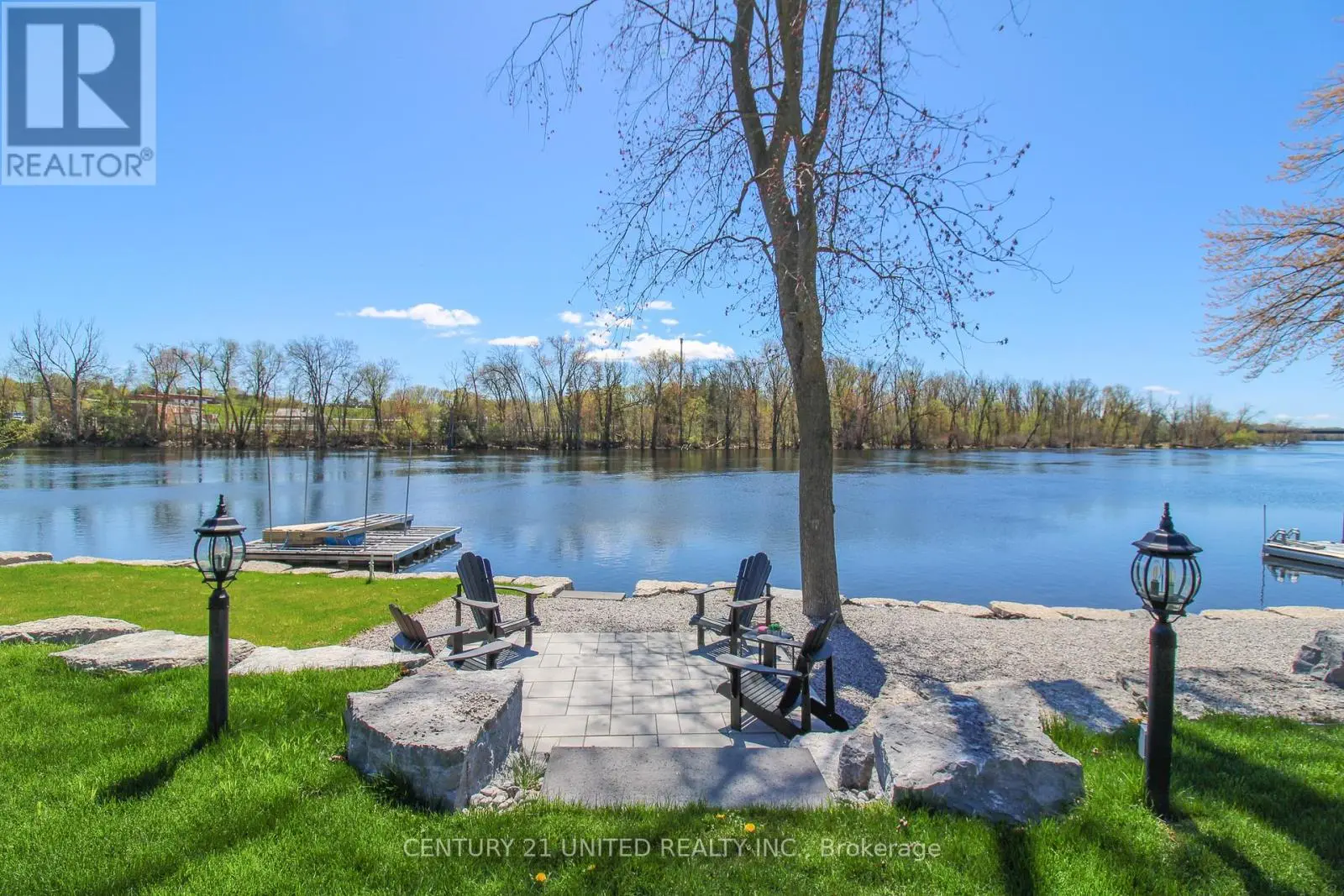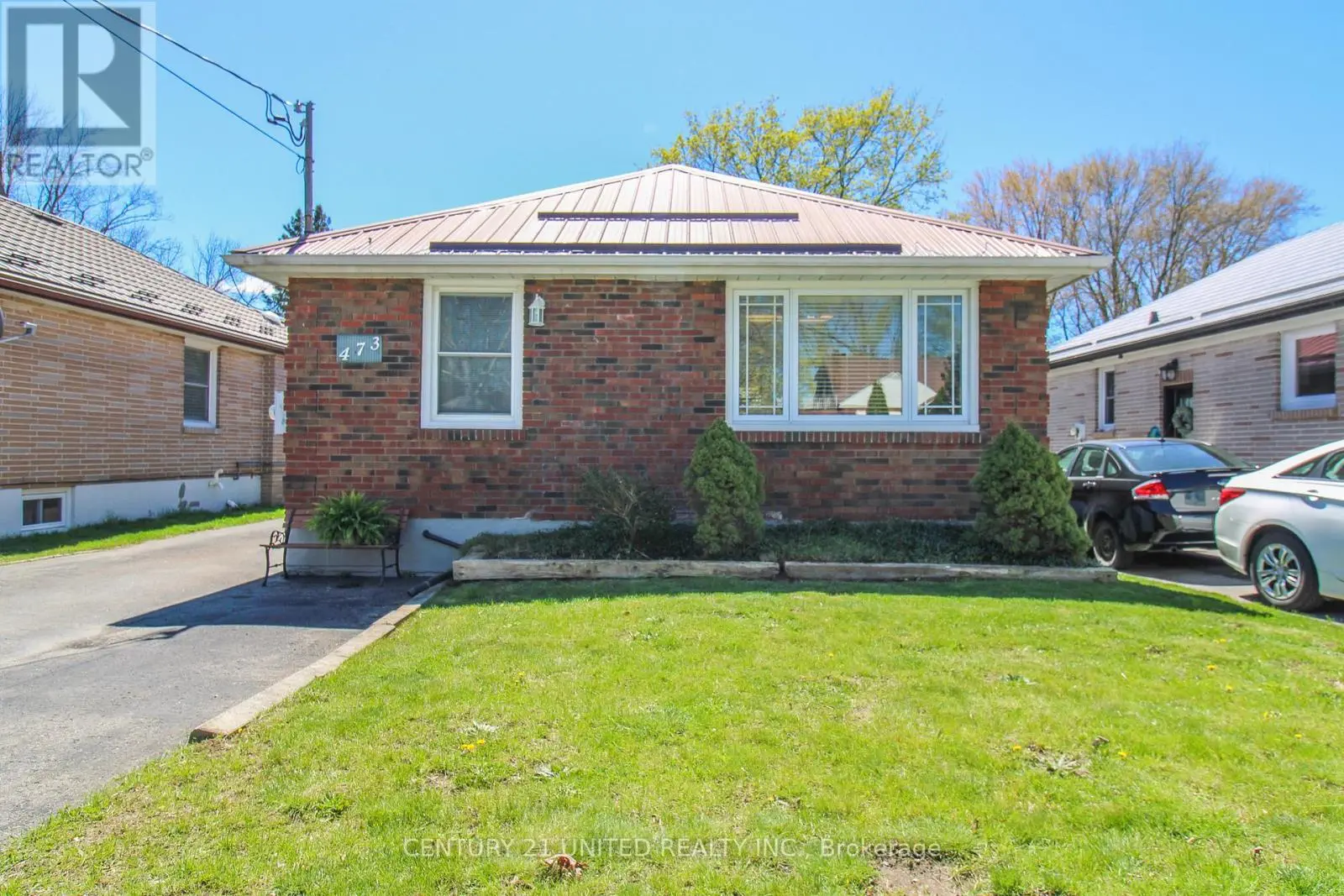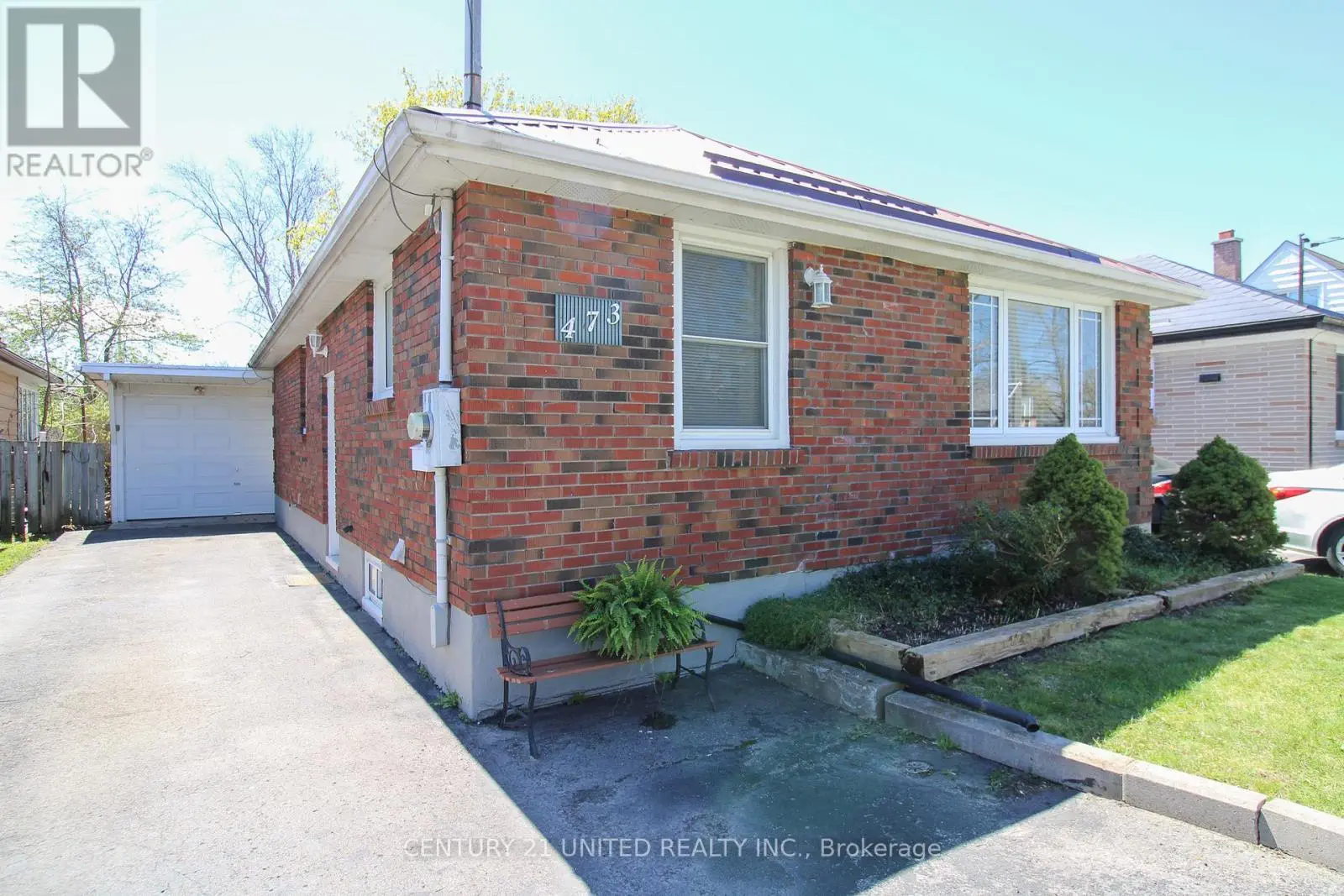473 Cameron Street Peterborough South, Ontario K9J 3Z4
3 Bedroom
2 Bathroom
700 - 1,100 ft2
Bungalow
Central Air Conditioning
Forced Air
Waterfront
$799,900
CITY WATERFRONT - Beautiful views of the Otonabee River from your backyard. Combine day-to-day life with recreation all in one affordable package. Brick bungalow featuring 2+1 bedrooms and 2 bathrooms. Redesigned rear yard including armour stone. The south end offers an incredibly convenient location close to all amenities, schools and quick access to Highway 115. (id:59743)
Property Details
| MLS® Number | X12058830 |
| Property Type | Single Family |
| Community Name | 5 West |
| Amenities Near By | Park, Place Of Worship, Public Transit, Schools |
| Community Features | Community Centre |
| Easement | Flood Plain, None |
| Parking Space Total | 5 |
| View Type | Direct Water View |
| Water Front Type | Waterfront |
Building
| Bathroom Total | 2 |
| Bedrooms Above Ground | 2 |
| Bedrooms Below Ground | 1 |
| Bedrooms Total | 3 |
| Appliances | Dishwasher, Dryer, Water Heater, Stove, Washer, Window Coverings, Refrigerator |
| Architectural Style | Bungalow |
| Basement Development | Finished |
| Basement Features | Walk-up |
| Basement Type | N/a (finished) |
| Construction Style Attachment | Detached |
| Cooling Type | Central Air Conditioning |
| Exterior Finish | Brick |
| Foundation Type | Block |
| Heating Fuel | Natural Gas |
| Heating Type | Forced Air |
| Stories Total | 1 |
| Size Interior | 700 - 1,100 Ft2 |
| Type | House |
| Utility Water | Municipal Water |
Parking
| Detached Garage | |
| Garage |
Land
| Access Type | Year-round Access |
| Acreage | No |
| Land Amenities | Park, Place Of Worship, Public Transit, Schools |
| Sewer | Sanitary Sewer |
| Size Depth | 165 Ft |
| Size Frontage | 40 Ft |
| Size Irregular | 40 X 165 Ft |
| Size Total Text | 40 X 165 Ft |
| Surface Water | River/stream |
| Zoning Description | R.1 |
Rooms
| Level | Type | Length | Width | Dimensions |
|---|---|---|---|---|
| Basement | Recreational, Games Room | 4.82 m | 7.11 m | 4.82 m x 7.11 m |
| Basement | Bedroom | 4.09 m | 3.28 m | 4.09 m x 3.28 m |
| Basement | Laundry Room | 3.38 m | 4.11 m | 3.38 m x 4.11 m |
| Basement | Bathroom | 1.83 m | 2.94 m | 1.83 m x 2.94 m |
| Main Level | Kitchen | 3.38 m | 5.05 m | 3.38 m x 5.05 m |
| Main Level | Living Room | 3.35 m | 5 m | 3.35 m x 5 m |
| Main Level | Primary Bedroom | 3.56 m | 3.48 m | 3.56 m x 3.48 m |
| Main Level | Bedroom | 2.79 m | 3.56 m | 2.79 m x 3.56 m |
| Main Level | Bathroom | 2.52 m | 2.03 m | 2.52 m x 2.03 m |
https://www.realtor.ca/real-estate/28113563/473-cameron-street-peterborough-south-west-5-west
COLE MURRAY
Broker
(705) 743-4444
Broker
(705) 743-4444

CENTURY 21 UNITED REALTY INC.
387 George St South Box 178
Peterborough, Ontario K9J 6Y8
387 George St South Box 178
Peterborough, Ontario K9J 6Y8
(705) 743-4444
www.goldpost.com/
Contact Us
Contact us for more information











































