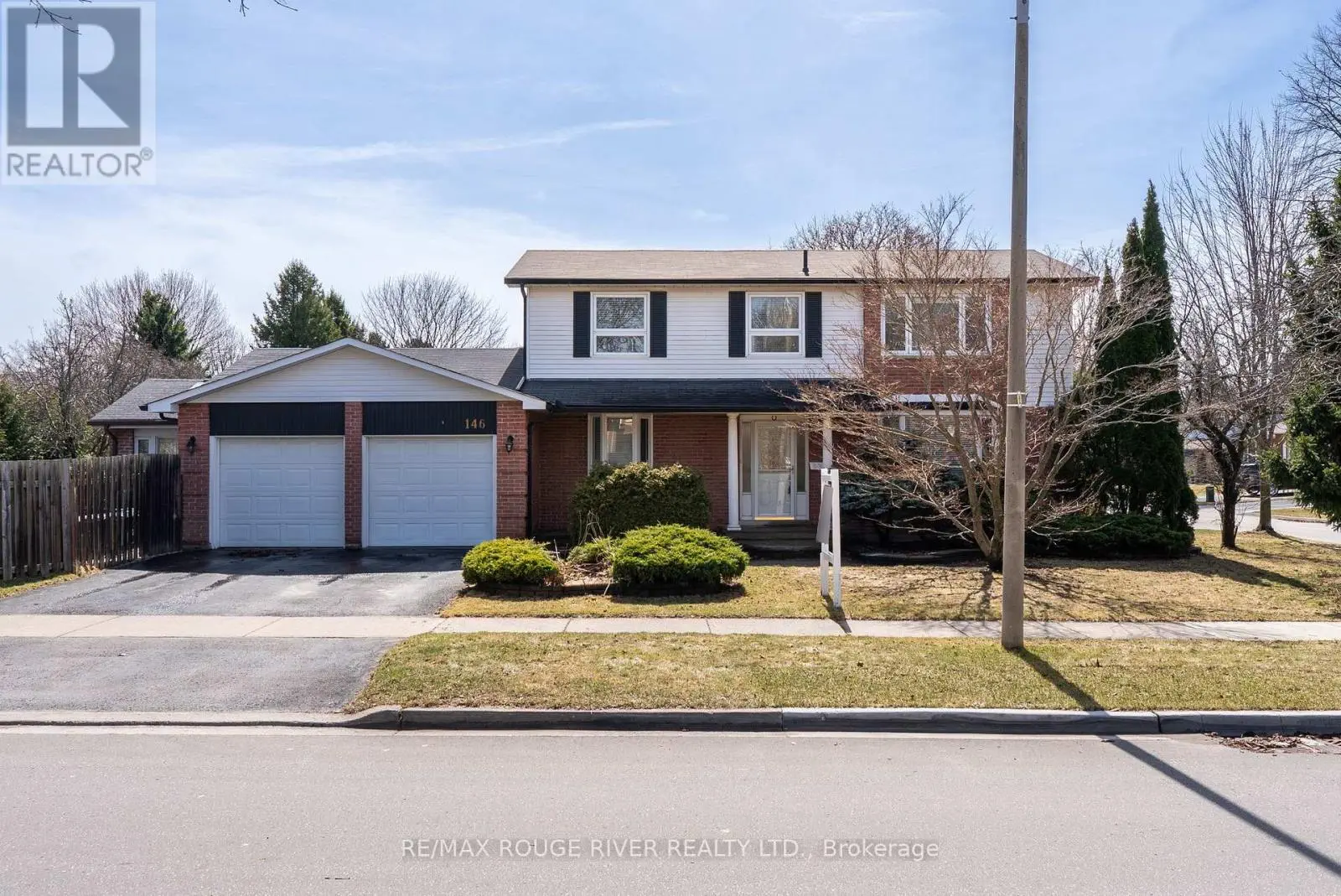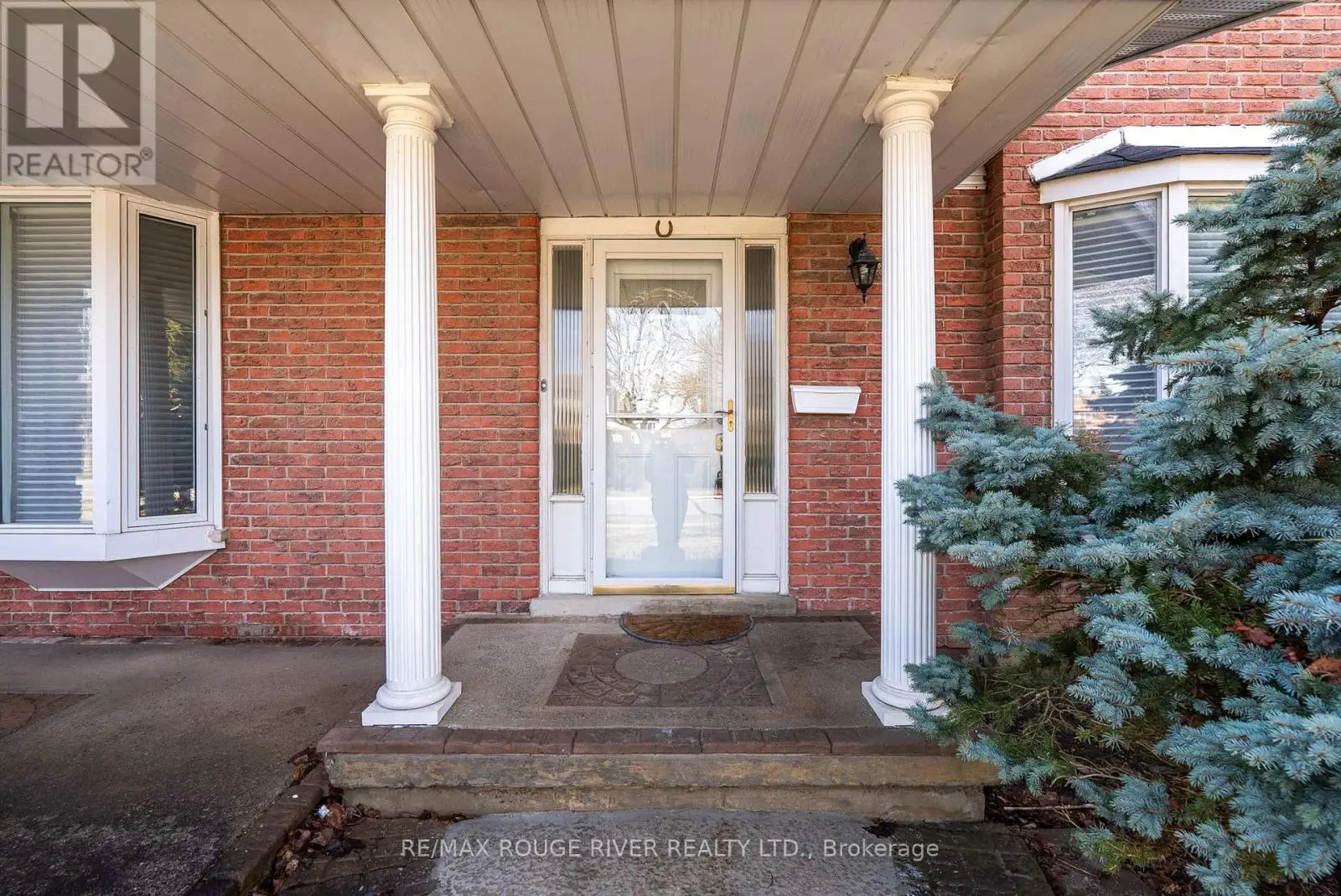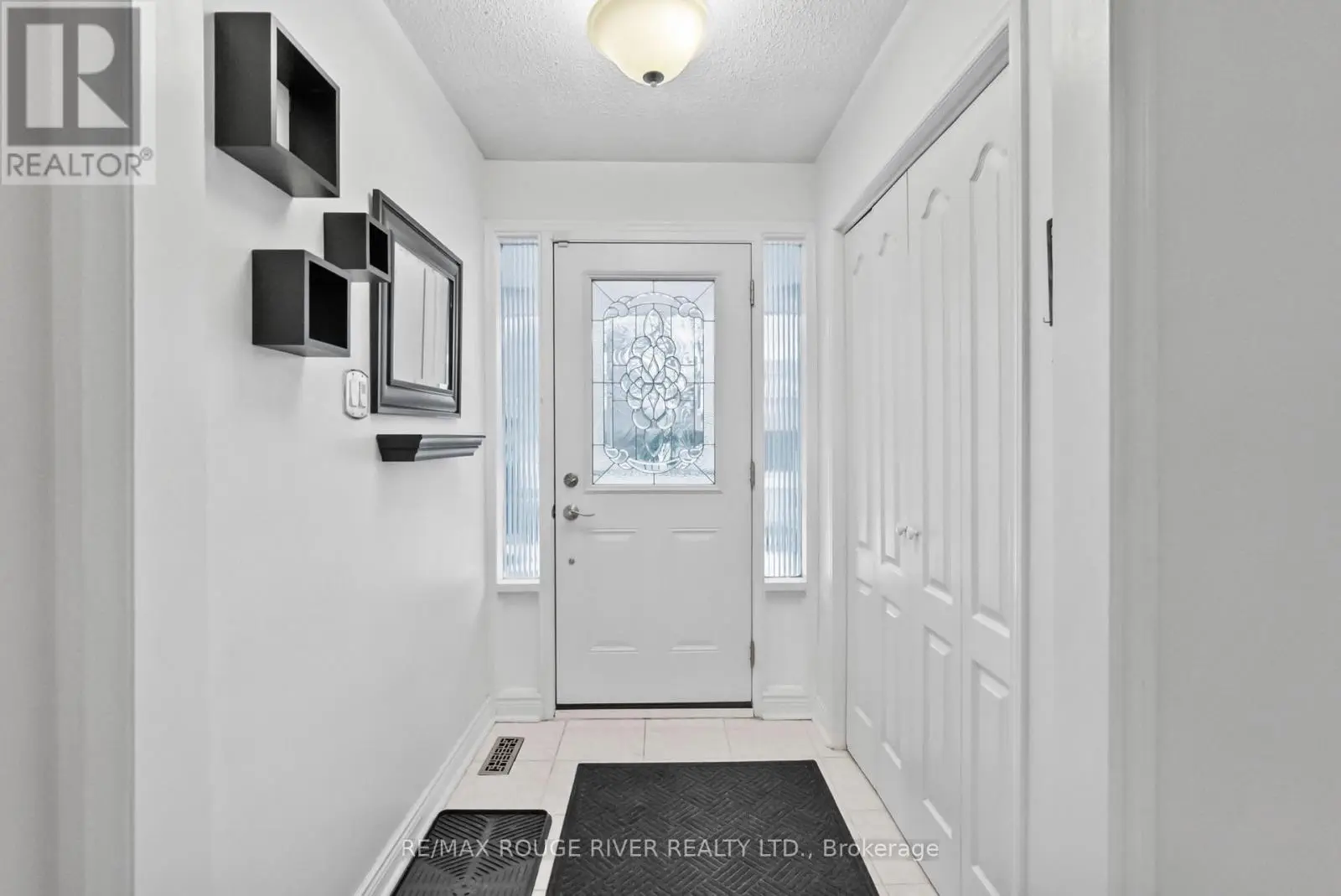146 Gadsby Drive Whitby, Ontario L1N 6M4
$999,999
Get ready to fall in love! This fantastic 4+2 bedroom home has everything youve been dreaming of a big corner lot, a backyard pool for endless summer fun, and a bright, stylish interior packed with upgrades. Host cozy dinners in the beautiful dining room with a bay window, or whip up something amazing in the renovated kitchen featuring quartz counters, stainless steel appliances, and a custom backsplash. The main floor brings all the extras too a sunny all-season sunroom with skylights, a family room with a cozy fireplace, a home office, and a handy powder room.Upstairs, the dreamy primary suite is your personal retreat, complete with a gorgeous ensuite and double sinks. Plus, three more spacious bedrooms mean everyone gets their own space!Need more room? The finished basement is ready with a huge rec room, two extra bedrooms, and a full bathroom perfect for movie nights, guests, or a cool hangout zone.Located close to top schools, transit, and everything you need, this home is stylish, fun, and totally move-in ready. Dont miss out homes like this dont come around often! (id:59743)
Property Details
| MLS® Number | E12060519 |
| Property Type | Single Family |
| Community Name | Blue Grass Meadows |
| Amenities Near By | Park, Public Transit, Schools, Place Of Worship |
| Features | Irregular Lot Size |
| Parking Space Total | 4 |
| Pool Type | Above Ground Pool |
Building
| Bathroom Total | 4 |
| Bedrooms Above Ground | 4 |
| Bedrooms Below Ground | 2 |
| Bedrooms Total | 6 |
| Appliances | All, Window Coverings |
| Basement Development | Finished |
| Basement Type | N/a (finished) |
| Construction Style Attachment | Detached |
| Cooling Type | Central Air Conditioning |
| Exterior Finish | Aluminum Siding, Brick |
| Fireplace Present | Yes |
| Flooring Type | Carpeted, Laminate, Tile |
| Foundation Type | Unknown |
| Half Bath Total | 1 |
| Heating Fuel | Natural Gas |
| Heating Type | Forced Air |
| Stories Total | 2 |
| Size Interior | 2,000 - 2,500 Ft2 |
| Type | House |
| Utility Water | Municipal Water |
Parking
| Attached Garage | |
| Garage |
Land
| Acreage | No |
| Fence Type | Fenced Yard |
| Land Amenities | Park, Public Transit, Schools, Place Of Worship |
| Sewer | Sanitary Sewer |
| Size Depth | 109 Ft ,1 In |
| Size Frontage | 61 Ft ,9 In |
| Size Irregular | 61.8 X 109.1 Ft |
| Size Total Text | 61.8 X 109.1 Ft |
| Zoning Description | Residential |
Rooms
| Level | Type | Length | Width | Dimensions |
|---|---|---|---|---|
| Second Level | Bedroom 4 | 3.54 m | 3.03 m | 3.54 m x 3.03 m |
| Second Level | Primary Bedroom | 3.5 m | 3.54 m | 3.5 m x 3.54 m |
| Second Level | Bedroom 2 | 3.43 m | 3.68 m | 3.43 m x 3.68 m |
| Second Level | Bedroom 3 | 3.53 m | 2.98 m | 3.53 m x 2.98 m |
| Basement | Recreational, Games Room | 6.4 m | 6.23 m | 6.4 m x 6.23 m |
| Basement | Bedroom | 5.1 m | 3.23 m | 5.1 m x 3.23 m |
| Basement | Bedroom | 5 m | 3 m | 5 m x 3 m |
| Main Level | Dining Room | 5.2 m | 3.5 m | 5.2 m x 3.5 m |
| Main Level | Office | 3.62 m | 3.54 m | 3.62 m x 3.54 m |
| Main Level | Kitchen | 3.04 m | 2.66 m | 3.04 m x 2.66 m |
| Main Level | Eating Area | 2.84 m | 3.1 m | 2.84 m x 3.1 m |
| Main Level | Family Room | 5.23 m | 3.23 m | 5.23 m x 3.23 m |
| Main Level | Sunroom | 4.3 m | 2.3 m | 4.3 m x 2.3 m |


372 Taunton Rd East #8
Whitby, Ontario L1R 0H4
(905) 655-8808
www.remaxrougeriver.com/
Contact Us
Contact us for more information



















































