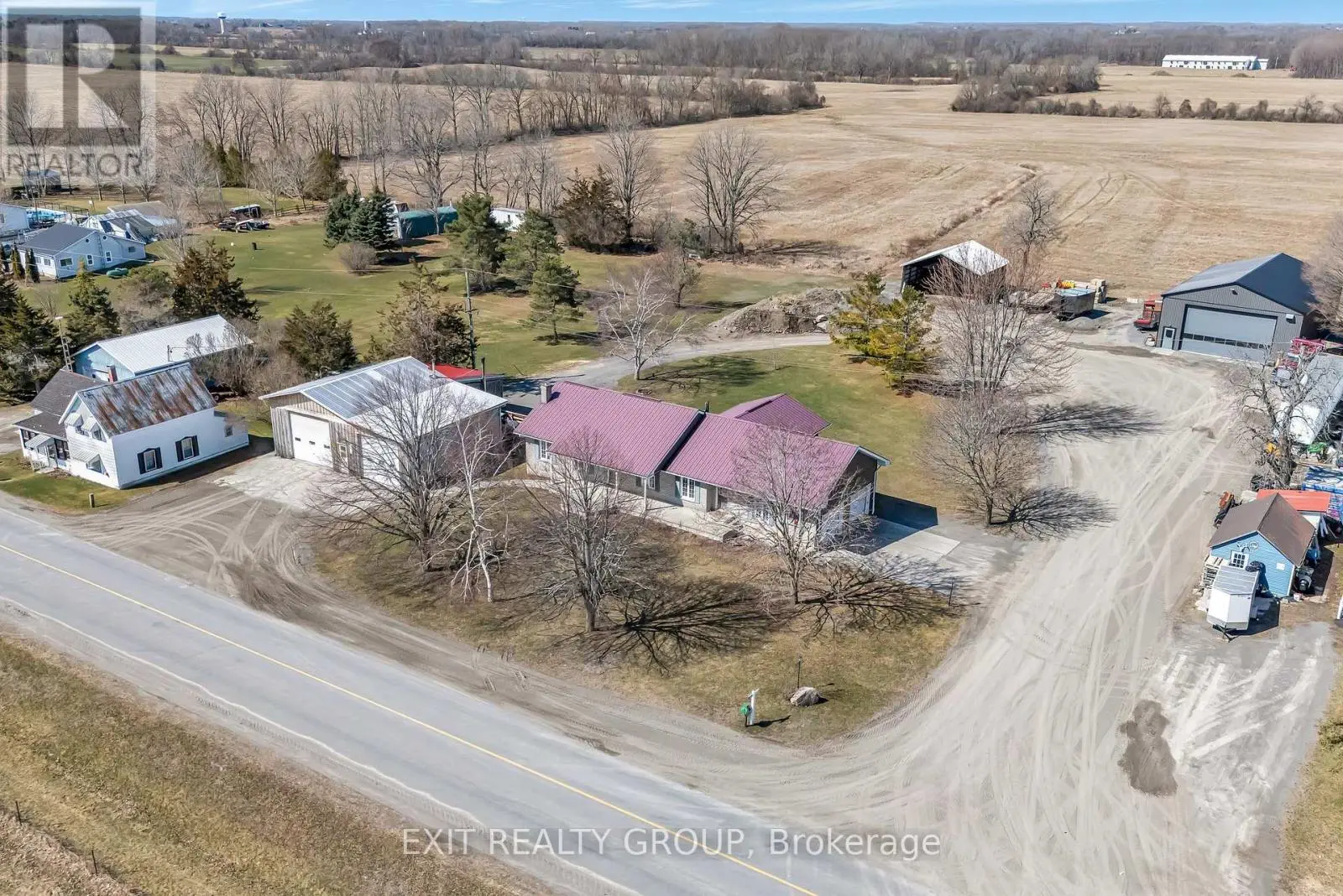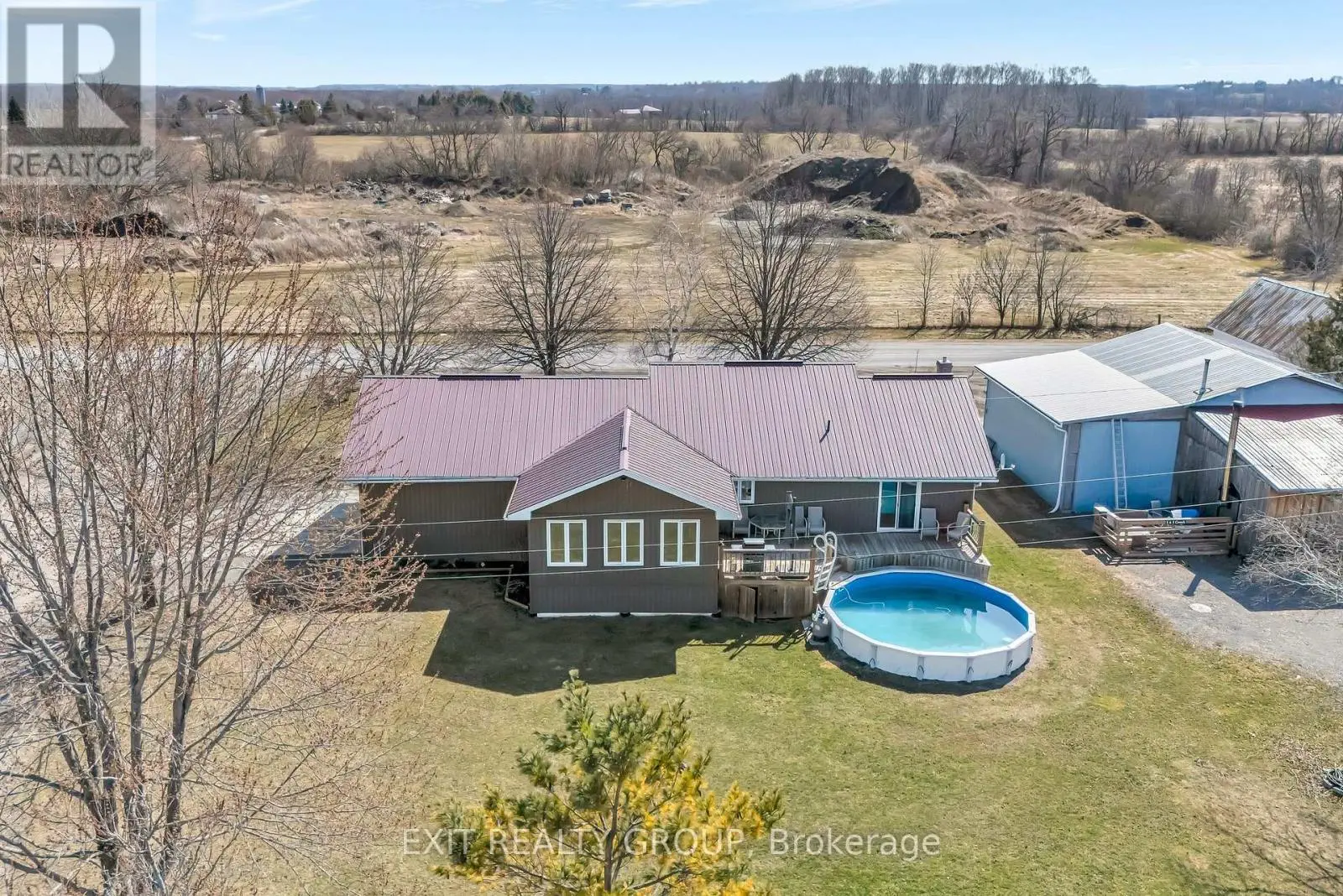325 County Rd 30 Prince Edward County, Ontario K0K 1G0
$1,200,000
A Rare Find: Dream Property for Handy Homeowners & Small Business Owners - Just 6 Minutes from Picton! Welcome to a truly exceptional opportunity on 1.9 acres of beautifully maintained countryside, offering the perfect blend of modern comfort, practical workspace & ultimate relaxation - all just minutes from the heart of Picton & the stunning beaches of Sandbanks. This property is tailor-made for hobbyists, tradespeople, entrepreneurs, or anyone needing serious shop space, featuring not one, but multiple outbuildings that deliver both functionality & flexibility. Massive 2,400 sq ft heated & insulated workshop (2017 build) w/ 24' x 16' overhead garage door, 2-pcs bathroom, water access, welding outlets & a 12' x 40' mezzanine for extra storage or office space. Detached 1,128 sq ft garage/shop w/ 30' x 24' heated garage. Additional 30' x 17' rear room for boiler system, wood, or storage & 17' x 30' lean-to for extra covered workspace. 30' x 30' steel drive shed for tools, toys, or trade vehicles. With two separate driveways, there's more than enough room for your equipment, vehicles, & clients - while still maintaining your privacy & peace at home. Step inside the updated 2-bed, 2-bath bungalow, where every corner has been thoughtfully designed for comfort, style, & ease. A chef-inspired kitchen w/ granite counters, pantry, large island & updated cabinetry. Cozy barn wood-style linoleum flooring w/ open-concept kitchen-dining flow. A bright, welcoming living room + 3-season sunroom w/ hot tub & access to the deck & pool. Primary suite w/ walk-in closet & 3-pcs ensuite. A fully finished lower level w/ rec room, office, & potential for a third bedroom. The Lifestyle You've Been Waiting For! Whether you're launching a small business, working from home or simply seeking more space to enjoy life, this property offers unmatched versatility. Relax by the pool, soak in the hot tub, or take a quick drive into Picton for shops, wineries, dining & more. (id:59743)
Property Details
| MLS® Number | X12078283 |
| Property Type | Single Family |
| Community Name | Bloomfield |
| Amenities Near By | Beach, Hospital, Place Of Worship, Schools |
| Community Features | School Bus, Community Centre |
| Features | Irregular Lot Size, Level |
| Parking Space Total | 27 |
| Pool Type | Above Ground Pool |
| Structure | Deck, Porch, Drive Shed, Outbuilding, Workshop |
Building
| Bathroom Total | 2 |
| Bedrooms Above Ground | 2 |
| Bedrooms Total | 2 |
| Appliances | Hot Tub, Garage Door Opener Remote(s), Water Heater, Water Softener, Water Treatment, Dryer, Stove, Washer, Refrigerator |
| Architectural Style | Bungalow |
| Basement Type | Full |
| Construction Style Attachment | Detached |
| Cooling Type | Central Air Conditioning, Air Exchanger |
| Exterior Finish | Brick Facing, Vinyl Siding |
| Fire Protection | Alarm System, Security System |
| Foundation Type | Poured Concrete |
| Half Bath Total | 1 |
| Heating Fuel | Electric |
| Heating Type | Forced Air |
| Stories Total | 1 |
| Size Interior | 1,500 - 2,000 Ft2 |
| Type | House |
| Utility Water | Drilled Well |
Parking
| Attached Garage | |
| Garage | |
| R V |
Land
| Acreage | No |
| Land Amenities | Beach, Hospital, Place Of Worship, Schools |
| Sewer | Septic System |
| Size Depth | 330 Ft ,10 In |
| Size Frontage | 197 Ft ,3 In |
| Size Irregular | 197.3 X 330.9 Ft ; See Realtor Remarks |
| Size Total Text | 197.3 X 330.9 Ft ; See Realtor Remarks |
Rooms
| Level | Type | Length | Width | Dimensions |
|---|---|---|---|---|
| Basement | Other | 7.26 m | 4.93 m | 7.26 m x 4.93 m |
| Basement | Other | 2.03 m | 1.55 m | 2.03 m x 1.55 m |
| Basement | Other | 6.92 m | 3.61 m | 6.92 m x 3.61 m |
| Basement | Recreational, Games Room | 8.64 m | 4.51 m | 8.64 m x 4.51 m |
| Basement | Bedroom 3 | 5.55 m | 3.19 m | 5.55 m x 3.19 m |
| Ground Level | Living Room | 7.78 m | 3.42 m | 7.78 m x 3.42 m |
| Ground Level | Dining Room | 3.13 m | 3.84 m | 3.13 m x 3.84 m |
| Ground Level | Kitchen | 4.02 m | 3.84 m | 4.02 m x 3.84 m |
| Ground Level | Sunroom | 5.79 m | 4.26 m | 5.79 m x 4.26 m |
| Ground Level | Bedroom | 2.44 m | 3.67 m | 2.44 m x 3.67 m |
| Ground Level | Bathroom | 2.46 m | 2.13 m | 2.46 m x 2.13 m |
| Ground Level | Primary Bedroom | 3.78 m | 8.34 m | 3.78 m x 8.34 m |
| Ground Level | Bathroom | 2.46 m | 1.25 m | 2.46 m x 1.25 m |


309 Dundas Street East
Trenton, Ontario K8V 1M1
(613) 394-1800
(613) 394-9900
www.exitrealtygroup.ca/
Contact Us
Contact us for more information






































