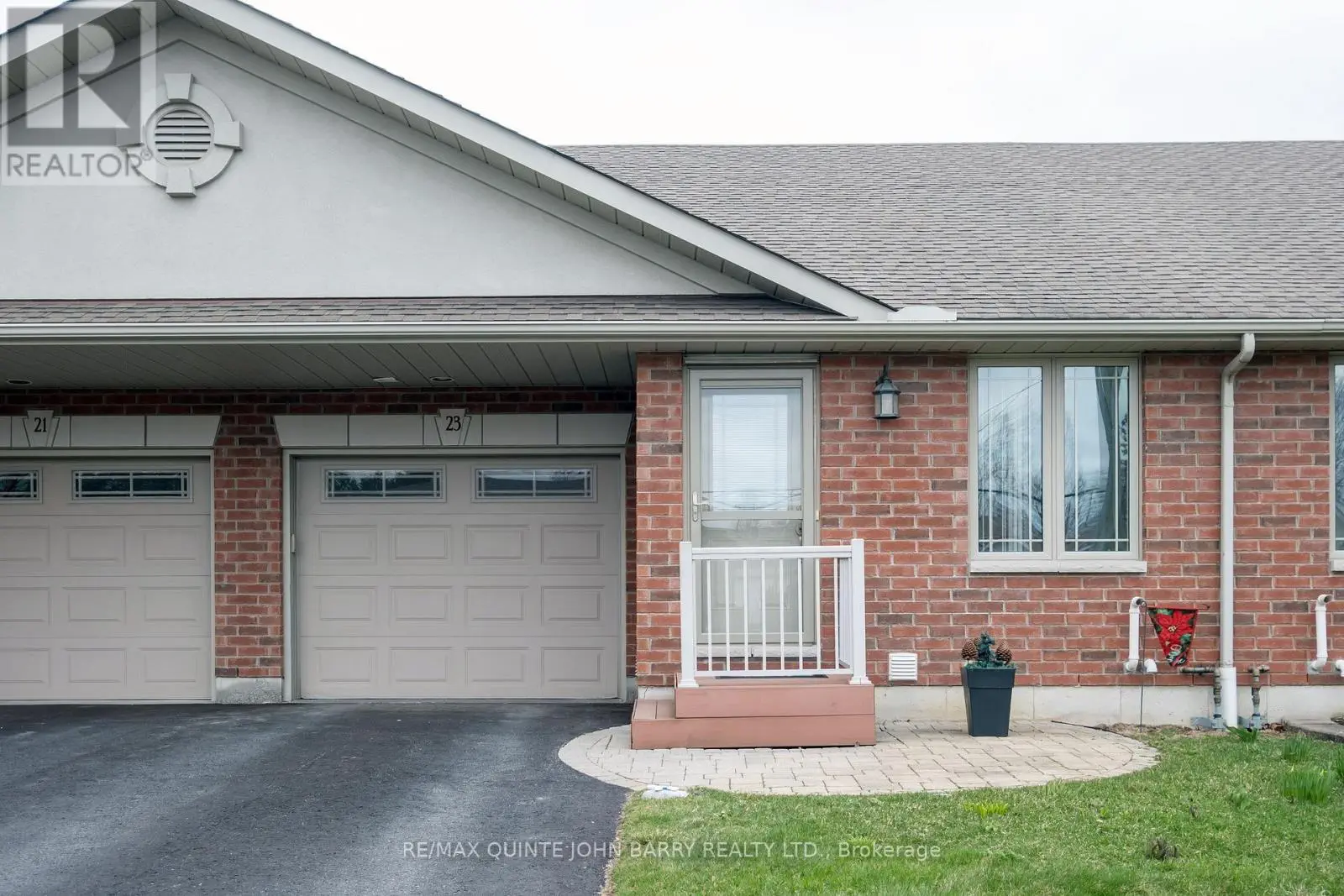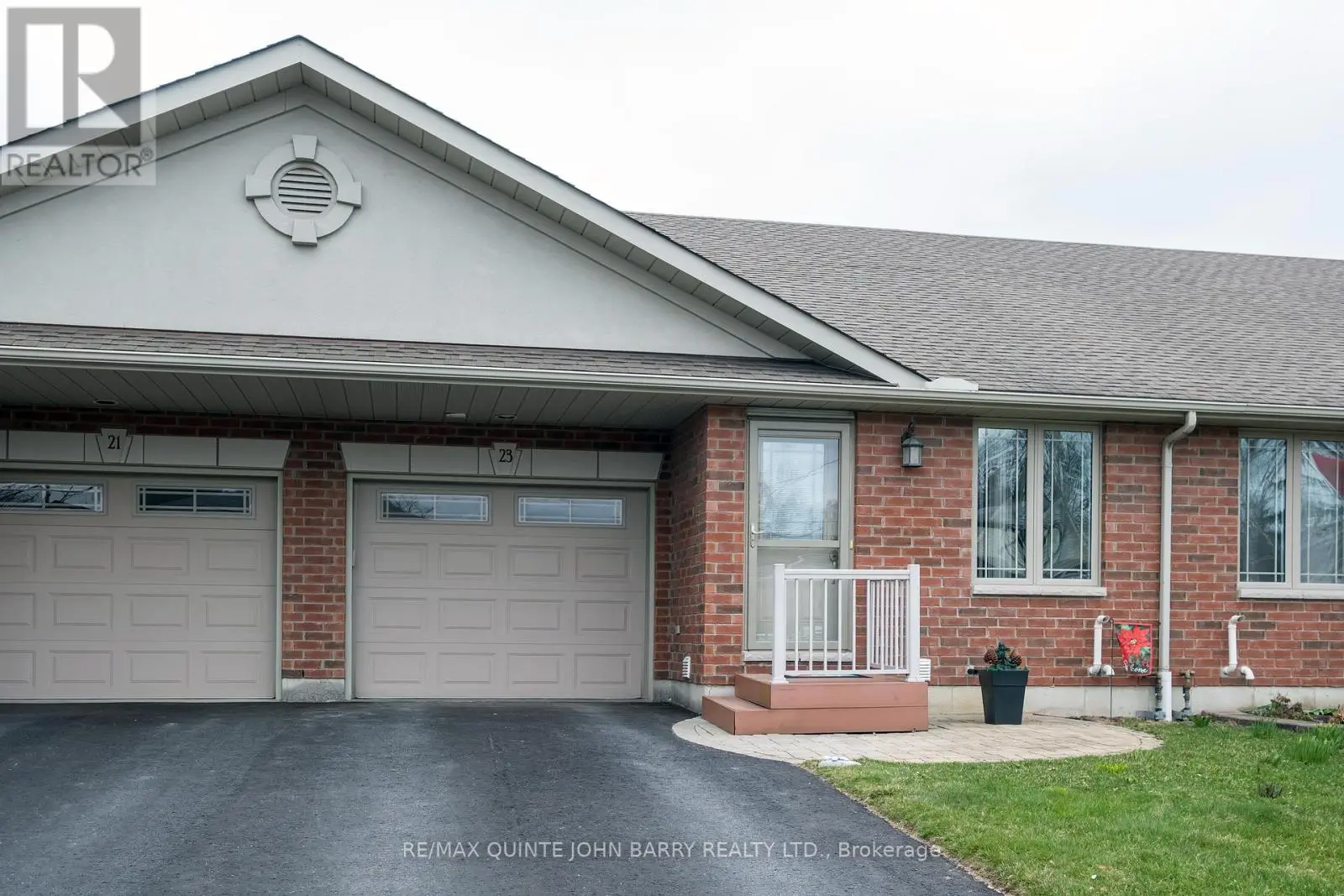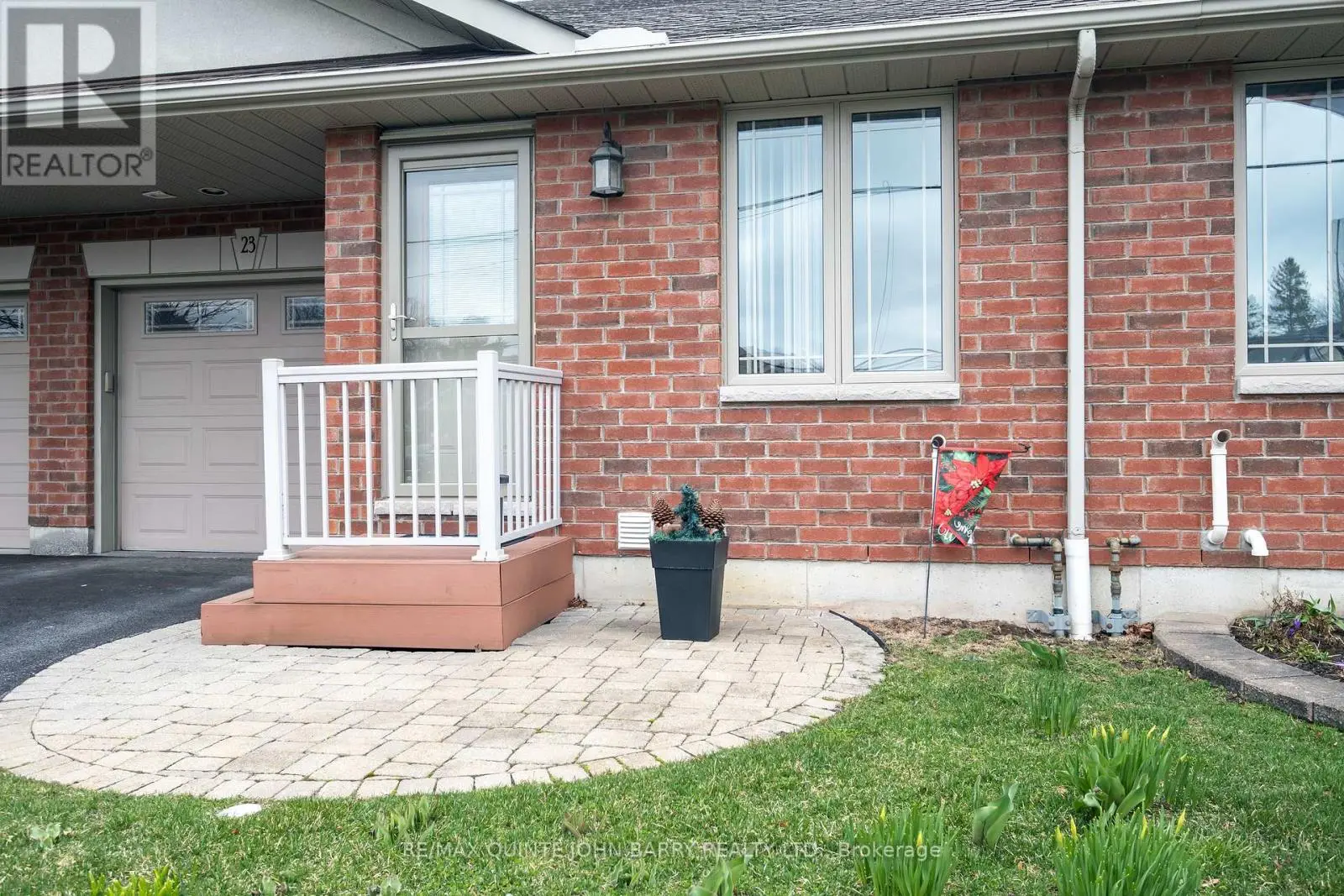23 Division Street N Brighton, Ontario K0K 1H0
$499,900
Located in the heart of Brighton's most sought-after neighbourhood, this beautifully maintained bungalow offers comfortable, stair-free living with all the essentials just steps away. Featuring two generous bedrooms, a bright and airy open-concept living area, and convenient main floor laundry, this home is thoughtfully designed for ease and functionality. The full, unfinished basement offers the perfect opportunity to create additional living space tailored to your needs. Outside, the low-maintenance exterior means you can spend less time on upkeep and more time enjoying this vibrant, welcoming community. Just a short walk to local churches, top-rated schools, grocery stores, parks, and more its the perfect blend of peaceful living and everyday convenience. (id:59743)
Property Details
| MLS® Number | X12090597 |
| Property Type | Single Family |
| Community Name | Brighton |
| Amenities Near By | Place Of Worship, Schools, Park |
| Parking Space Total | 3 |
Building
| Bathroom Total | 1 |
| Bedrooms Above Ground | 2 |
| Bedrooms Total | 2 |
| Age | 16 To 30 Years |
| Appliances | Water Heater, Water Softener, Water Meter, Dishwasher, Dryer, Stove, Washer, Refrigerator |
| Architectural Style | Bungalow |
| Basement Development | Unfinished |
| Basement Type | Full (unfinished) |
| Construction Style Attachment | Attached |
| Cooling Type | Central Air Conditioning, Air Exchanger |
| Exterior Finish | Brick |
| Fire Protection | Smoke Detectors |
| Flooring Type | Tile, Vinyl, Laminate, Hardwood |
| Foundation Type | Poured Concrete |
| Heating Fuel | Natural Gas |
| Heating Type | Forced Air |
| Stories Total | 1 |
| Size Interior | 700 - 1,100 Ft2 |
| Type | Row / Townhouse |
| Utility Water | Municipal Water |
Parking
| Attached Garage | |
| Garage |
Land
| Acreage | No |
| Land Amenities | Place Of Worship, Schools, Park |
| Sewer | Sanitary Sewer |
| Size Depth | 88 Ft ,6 In |
| Size Frontage | 24 Ft ,3 In |
| Size Irregular | 24.3 X 88.5 Ft |
| Size Total Text | 24.3 X 88.5 Ft|under 1/2 Acre |
Rooms
| Level | Type | Length | Width | Dimensions |
|---|---|---|---|---|
| Main Level | Foyer | 5.18 m | 1.18 m | 5.18 m x 1.18 m |
| Main Level | Primary Bedroom | 4.11 m | 3.32 m | 4.11 m x 3.32 m |
| Main Level | Bedroom | 3.47 m | 2.65 m | 3.47 m x 2.65 m |
| Main Level | Kitchen | 3.68 m | 2.77 m | 3.68 m x 2.77 m |
| Main Level | Living Room | 5.36 m | 3.81 m | 5.36 m x 3.81 m |
Utilities
| Cable | Available |
| Electricity | Installed |
| Sewer | Installed |
https://www.realtor.ca/real-estate/28184582/23-division-street-n-brighton-brighton

Salesperson
(613) 392-6596


Broker of Record
(613) 392-6596

Contact Us
Contact us for more information


























