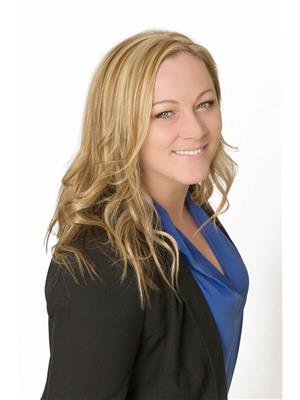5 Bedroom
2 Bathroom
1,100 - 1,500 ft2
Bungalow
Fireplace
Central Air Conditioning
Forced Air
$569,900
Wow, this is it...This Country bungalow has been meticulously maintained with 5 bedrooms, 2 full bathrooms and located in one of the most sought after neighbourhoods in the area and right across from a Beautiful park. Main floor is open concept, updated kitchen with quartz counters, spacious dining area and bright living room with gas fireplace & built-ins. 3 bedrooms on the main floor.Basement features a handy walk up to the fully fenced backyard, large laundry room 2 additional bedrooms with large windows spacious rec room and plumbed for an additional bathroom, wet bar or even a kitchenette. The fenced yard has a fire pit area, patio and pergola. Large lean-to garden shed and extra side parking. NUMEROUS UPGRADES THROUGHOUT Furnace & Central air 2022, Fridge, Stove, Washer, Dryer 2023, water softener 2024 plus much more. This home is loaded with value and has been meticulously maintained. (id:59743)
Property Details
|
MLS® Number
|
X12090348 |
|
Property Type
|
Single Family |
|
Amenities Near By
|
Hospital, Park |
|
Features
|
Level Lot, Irregular Lot Size, Flat Site |
|
Parking Space Total
|
7 |
|
Structure
|
Patio(s), Shed |
Building
|
Bathroom Total
|
2 |
|
Bedrooms Above Ground
|
3 |
|
Bedrooms Below Ground
|
2 |
|
Bedrooms Total
|
5 |
|
Age
|
51 To 99 Years |
|
Amenities
|
Fireplace(s) |
|
Appliances
|
Garage Door Opener Remote(s), Water Heater, Water Softener, Dishwasher, Dryer, Stove, Washer, Refrigerator |
|
Architectural Style
|
Bungalow |
|
Basement Development
|
Finished |
|
Basement Features
|
Walk Out |
|
Basement Type
|
N/a (finished) |
|
Construction Style Attachment
|
Detached |
|
Cooling Type
|
Central Air Conditioning |
|
Exterior Finish
|
Brick |
|
Fire Protection
|
Smoke Detectors |
|
Fireplace Present
|
Yes |
|
Fireplace Total
|
1 |
|
Foundation Type
|
Block |
|
Heating Fuel
|
Natural Gas |
|
Heating Type
|
Forced Air |
|
Stories Total
|
1 |
|
Size Interior
|
1,100 - 1,500 Ft2 |
|
Type
|
House |
|
Utility Water
|
Dug Well |
Parking
Land
|
Acreage
|
No |
|
Fence Type
|
Fenced Yard |
|
Land Amenities
|
Hospital, Park |
|
Sewer
|
Septic System |
|
Size Depth
|
134 Ft ,1 In |
|
Size Frontage
|
96 Ft ,7 In |
|
Size Irregular
|
96.6 X 134.1 Ft ; One Side Is 134.12 Other Is 136.52 |
|
Size Total Text
|
96.6 X 134.1 Ft ; One Side Is 134.12 Other Is 136.52|under 1/2 Acre |
|
Surface Water
|
River/stream |
|
Zoning Description
|
Rr |
Rooms
| Level |
Type |
Length |
Width |
Dimensions |
|
Basement |
Other |
3.1 m |
4 m |
3.1 m x 4 m |
|
Basement |
Cold Room |
2 m |
1.3 m |
2 m x 1.3 m |
|
Basement |
Laundry Room |
4.6 m |
3.5 m |
4.6 m x 3.5 m |
|
Basement |
Recreational, Games Room |
11.7 m |
4 m |
11.7 m x 4 m |
|
Basement |
Bedroom |
4.7 m |
3.5 m |
4.7 m x 3.5 m |
|
Basement |
Bedroom |
4.4 m |
3.5 m |
4.4 m x 3.5 m |
|
Main Level |
Kitchen |
3 m |
3.4 m |
3 m x 3.4 m |
|
Main Level |
Living Room |
9.4 m |
3.6 m |
9.4 m x 3.6 m |
|
Main Level |
Dining Room |
3.8 m |
3.4 m |
3.8 m x 3.4 m |
|
Main Level |
Bedroom 2 |
2.9 m |
2.7 m |
2.9 m x 2.7 m |
|
Main Level |
Bedroom 3 |
2.9 m |
3.7 m |
2.9 m x 3.7 m |
|
Main Level |
Primary Bedroom |
4 m |
3.2 m |
4 m x 3.2 m |
Utilities
|
Natural Gas Available
|
Available |
https://www.realtor.ca/real-estate/28184573/52-gates-avenue-quinte-west




















































