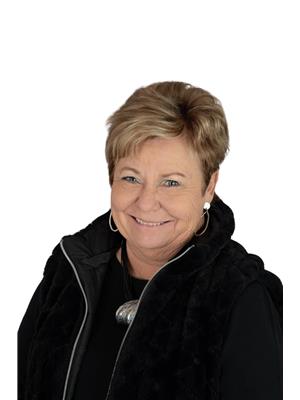28 Butternut Court Belleville, Ontario K8P 0C5
5 Bedroom
3 Bathroom
1,100 - 1,500 ft2
Bungalow
Inground Pool
Central Air Conditioning
Forced Air
$859,900
Beautiful Duvanco Bungalow. This home features 3+2 bedrooms and 3 baths, a double attached garage, and a finished basement. The basement includes 2 additional bedrooms, a rec room, and another bath, offering plenty of space. This home is located in the desirable Potters Creek subdivision on a quiet cul de sac. which is conveniently close to schools and just minutes from CFB Trenton. One of the highlights of this property is the beautiful, top-of-the-line inground pool. Additionally, the furnace was just replaced in 2025. (id:59743)
Property Details
| MLS® Number | X12090232 |
| Property Type | Single Family |
| Neigbourhood | Potters Creek |
| Community Name | Belleville Ward |
| Parking Space Total | 4 |
| Pool Type | Inground Pool |
Building
| Bathroom Total | 3 |
| Bedrooms Above Ground | 3 |
| Bedrooms Below Ground | 2 |
| Bedrooms Total | 5 |
| Age | 6 To 15 Years |
| Appliances | Dishwasher, Microwave, Stove, Refrigerator |
| Architectural Style | Bungalow |
| Basement Development | Finished |
| Basement Type | Full (finished) |
| Construction Style Attachment | Detached |
| Cooling Type | Central Air Conditioning |
| Exterior Finish | Stone, Vinyl Siding |
| Foundation Type | Concrete |
| Heating Fuel | Natural Gas |
| Heating Type | Forced Air |
| Stories Total | 1 |
| Size Interior | 1,100 - 1,500 Ft2 |
| Type | House |
| Utility Water | Municipal Water |
Parking
| Attached Garage | |
| Garage |
Land
| Acreage | No |
| Sewer | Sanitary Sewer |
| Size Depth | 110 Ft ,10 In |
| Size Frontage | 49 Ft ,9 In |
| Size Irregular | 49.8 X 110.9 Ft |
| Size Total Text | 49.8 X 110.9 Ft |
Rooms
| Level | Type | Length | Width | Dimensions |
|---|---|---|---|---|
| Basement | Recreational, Games Room | 7.66 m | 6.53 m | 7.66 m x 6.53 m |
| Basement | Bedroom | 4.04 m | 4.54 m | 4.04 m x 4.54 m |
| Basement | Bedroom | 3.19 m | 3.43 m | 3.19 m x 3.43 m |
| Main Level | Living Room | 5.58 m | 4.2 m | 5.58 m x 4.2 m |
| Main Level | Kitchen | 3.45 m | 4.21 m | 3.45 m x 4.21 m |
| Main Level | Dining Room | 2.78 m | 3.5 m | 2.78 m x 3.5 m |
| Main Level | Primary Bedroom | 3.63 m | 4.45 m | 3.63 m x 4.45 m |
| Main Level | Bedroom | 3.19 m | 3.32 m | 3.19 m x 3.32 m |
| Main Level | Bedroom | 3 m | 4.38 m | 3 m x 4.38 m |


ROYAL LEPAGE PROALLIANCE REALTY
(613) 966-6060
(613) 966-2904
Contact Us
Contact us for more information






