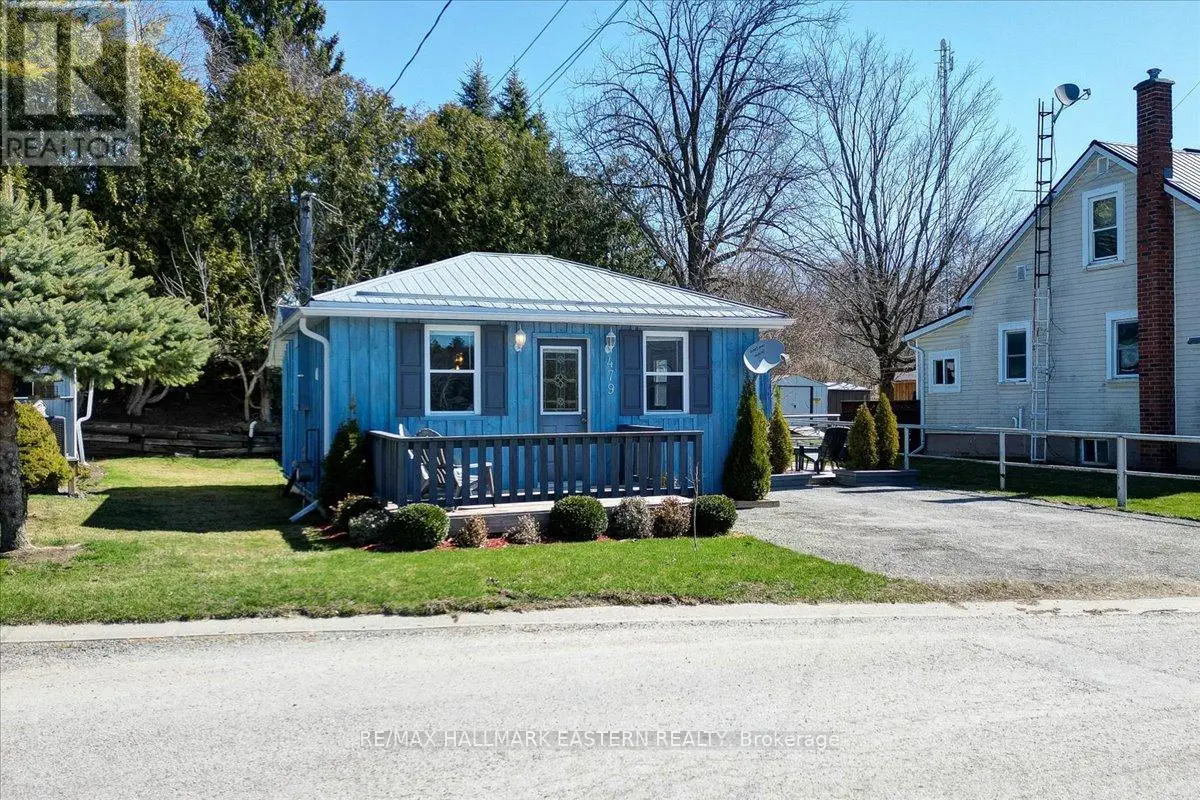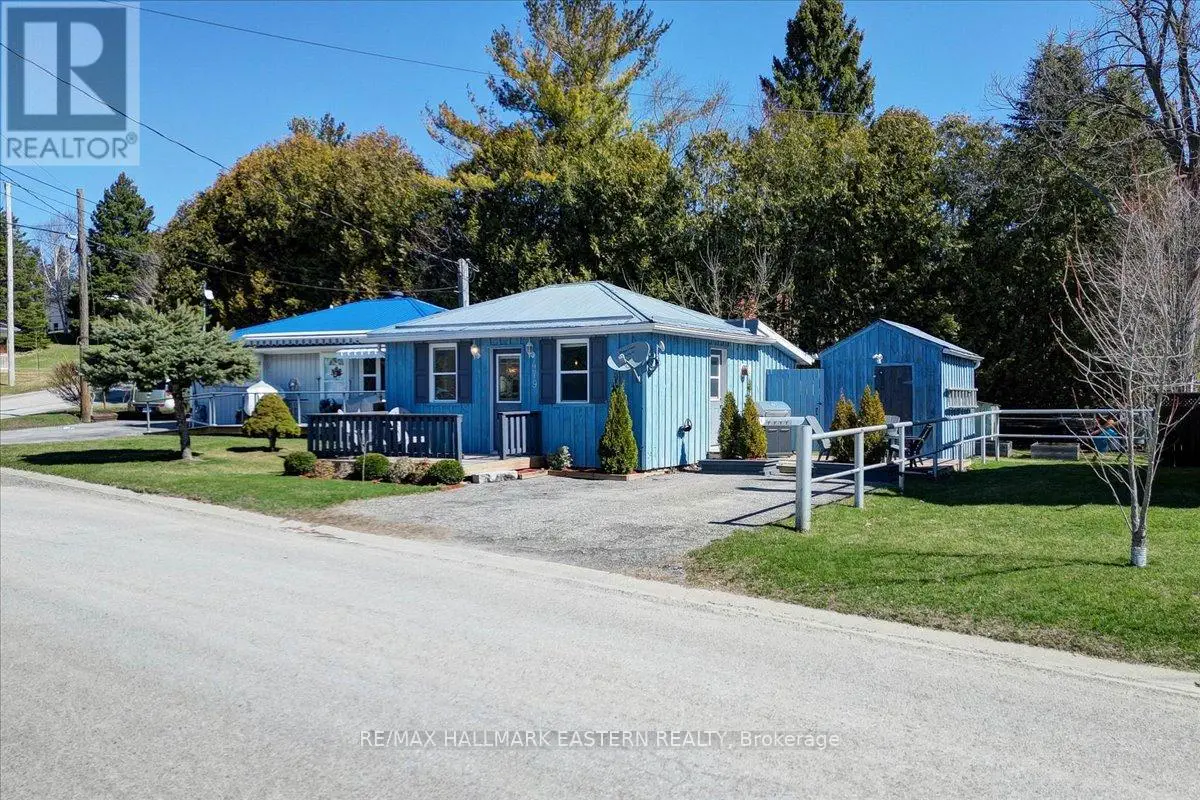479 Minnie Avenue Tweed, Ontario K0K 3J0
$284,900
Welcome to your cozy haven in the heart of Tweed! This delightful 1 bedroom, 1 bathroom home is perfect for anyone seeking the simplicity of small-town living without sacrificing charm or comfort. Nestled on a quiet street, you'll enjoy the calm and quiet of a well established neighbourhood. Inside, the home offers a bright and functional open layout with thoughtful updates and low-maintenance finishes throughout. This home is perfect for first-time home buyers, downsizers, or anyone looking for a peaceful escape. Step outside and appreciate a moment on your deck for a coffee in the morning or a beverage in the evening with some room to entertain. Offering 2 parking spaces, a good sized shed for storage or the odd project on your workbench, plus a simple and tastefully landscaped front and side yard for low maintenance. Alternatively, take a short stroll to the scenic Moira River, where you can enjoy peaceful walks, fishing, or simply soak in the natural beauty of the area. Literally, minutes to everything Tweed has to offer for amenities and community, this home is the perfect place to slow down and enjoy the simple things in life. Located approximately 30 minutes to Belleville if you're looking for the big city experience. (id:59743)
Property Details
| MLS® Number | X12091643 |
| Property Type | Single Family |
| Community Name | Tweed (Village) |
| Features | Flat Site, Dry, Carpet Free |
| Parking Space Total | 2 |
Building
| Bathroom Total | 1 |
| Bedrooms Above Ground | 1 |
| Bedrooms Total | 1 |
| Appliances | Dryer, Freezer, Stove, Washer, Refrigerator |
| Architectural Style | Bungalow |
| Basement Type | Crawl Space |
| Construction Style Attachment | Detached |
| Exterior Finish | Wood |
| Foundation Type | Block |
| Heating Fuel | Natural Gas |
| Heating Type | Forced Air |
| Stories Total | 1 |
| Size Interior | 0 - 699 Ft2 |
| Type | House |
| Utility Water | Municipal Water |
Parking
| No Garage |
Land
| Acreage | No |
| Sewer | Sanitary Sewer |
| Size Depth | 44 Ft ,2 In |
| Size Frontage | 39 Ft ,6 In |
| Size Irregular | 39.5 X 44.2 Ft |
| Size Total Text | 39.5 X 44.2 Ft |
| Zoning Description | Residential |
Rooms
| Level | Type | Length | Width | Dimensions |
|---|---|---|---|---|
| Main Level | Dining Room | 2.41 m | 1.91 m | 2.41 m x 1.91 m |
| Main Level | Kitchen | 2.28 m | 2.64 m | 2.28 m x 2.64 m |
| Main Level | Bathroom | 2.51 m | 1.92 m | 2.51 m x 1.92 m |
| Main Level | Bedroom | 2.46 m | 3.15 m | 2.46 m x 3.15 m |
| Main Level | Living Room | 4.69 m | 3.25 m | 4.69 m x 3.25 m |
Utilities
| Cable | Available |
| Electricity | Installed |
| Sewer | Installed |
https://www.realtor.ca/real-estate/28188132/479-minnie-avenue-tweed-tweed-village-tweed-village
871 Ward St, Box 353
Bridgenorth, Ontario K0L 1H0
(705) 292-9551
www.remaxeastern.ca/
Contact Us
Contact us for more information

































