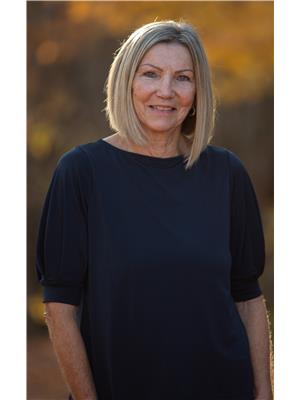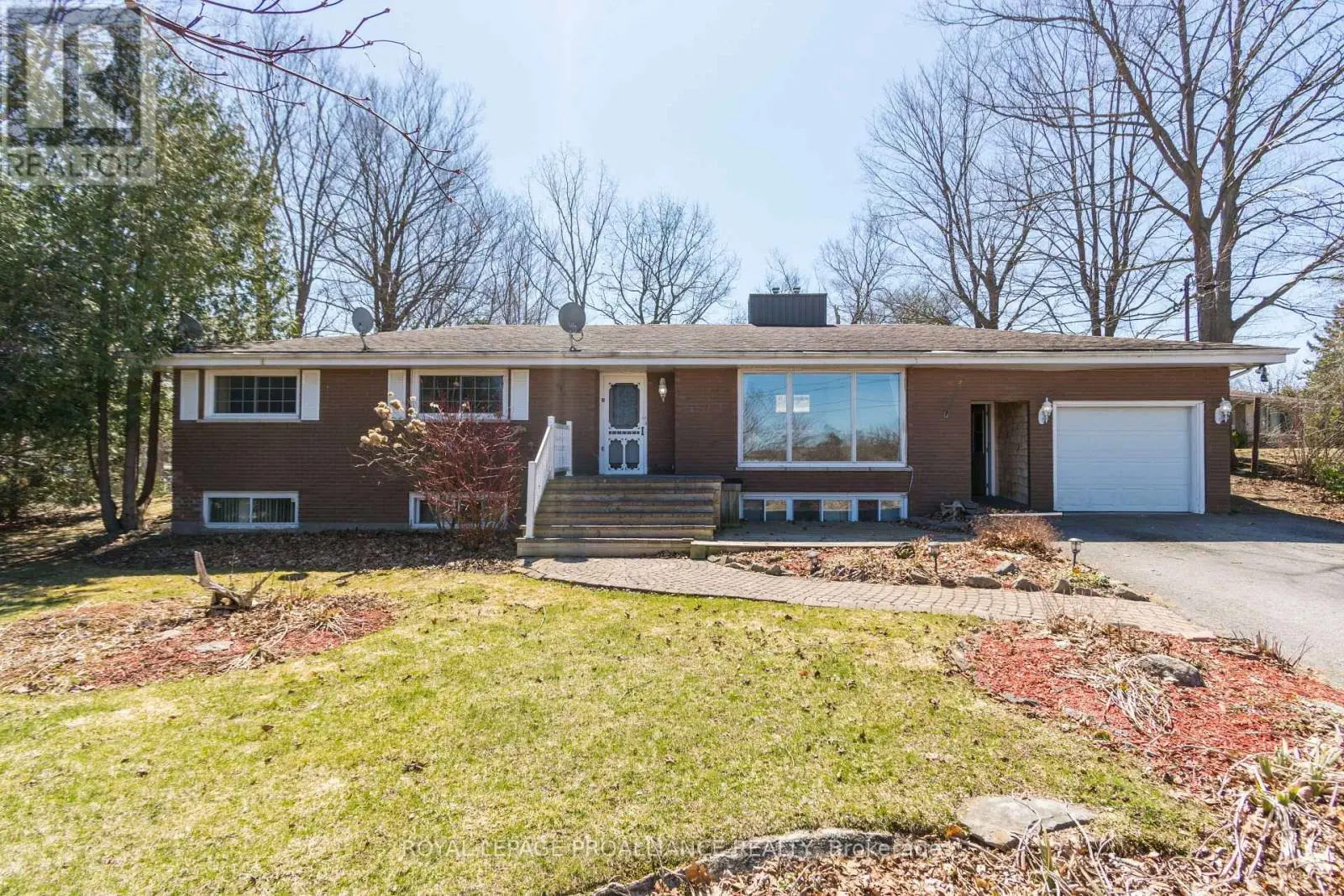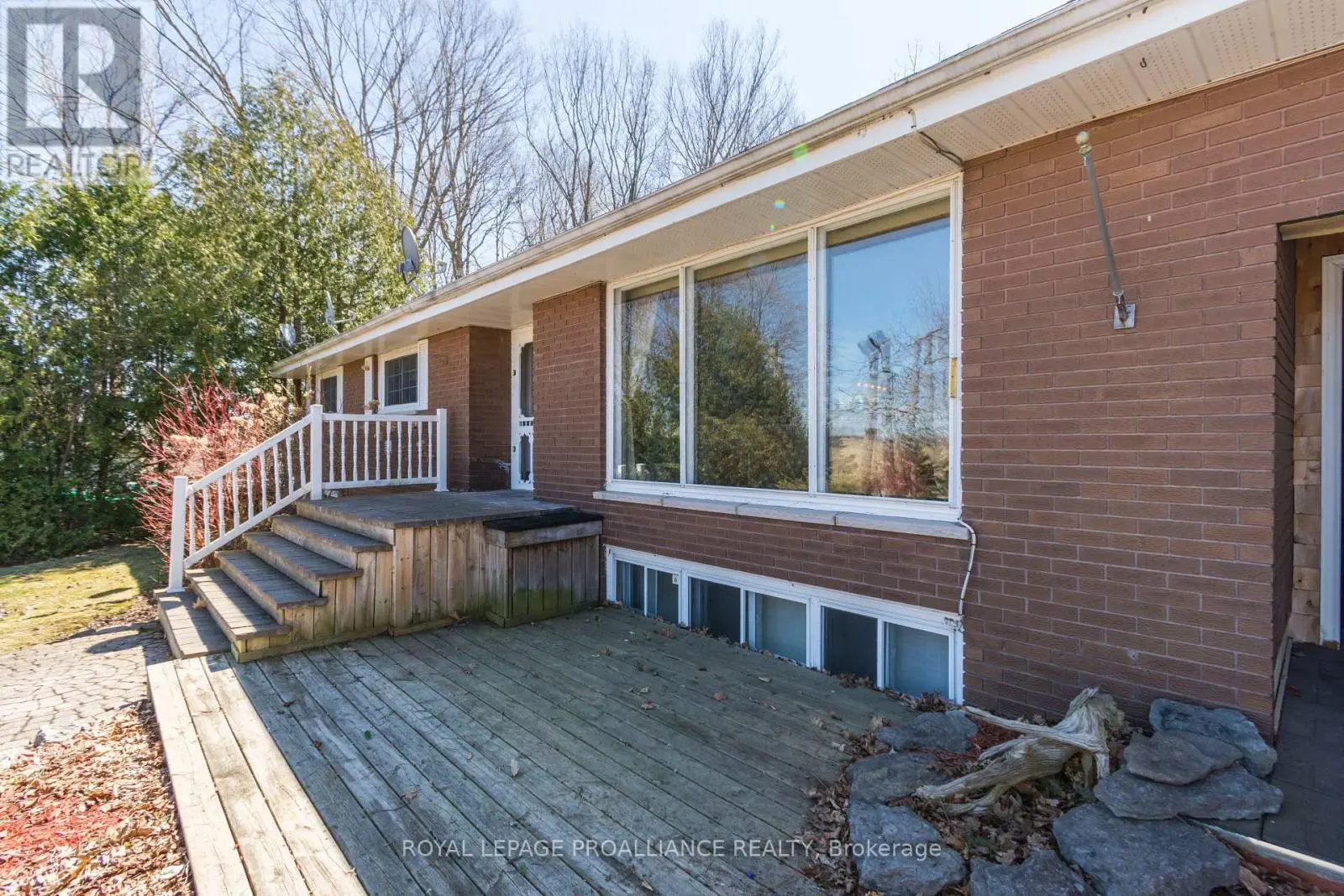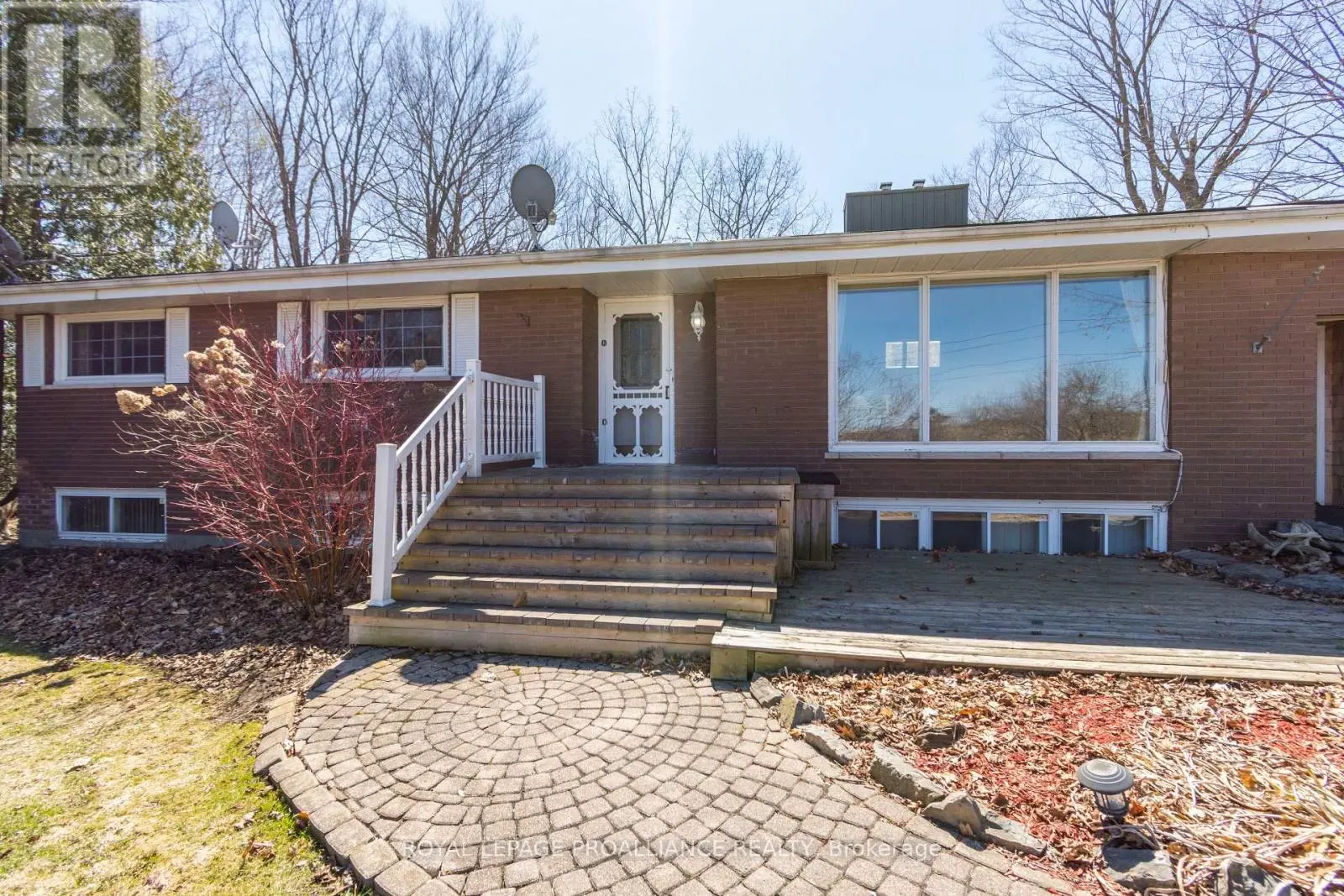67 Lafferty Road Quinte West, Ontario K8V 5P7
4 Bedroom
3 Bathroom
1,100 - 1,500 ft2
Bungalow
Fireplace
Inground Pool
Baseboard Heaters
$529,900
Don't wait enjoy this 3+1 bedroom, 2.5 baths home with 2 fireplaces, eat in kitchen plus dining area and a partially finished basement. Also features an addition multi purpose/other room with lots of additional square feet. All this and an enclosed inground pool and patio area. (id:59743)
Property Details
| MLS® Number | X12095921 |
| Property Type | Single Family |
| Community Name | Murray Ward |
| Features | Irregular Lot Size |
| Parking Space Total | 5 |
| Pool Type | Inground Pool |
Building
| Bathroom Total | 3 |
| Bedrooms Above Ground | 3 |
| Bedrooms Below Ground | 1 |
| Bedrooms Total | 4 |
| Amenities | Fireplace(s) |
| Appliances | Central Vacuum, Dryer, Microwave, Stove, Washer, Refrigerator |
| Architectural Style | Bungalow |
| Basement Development | Partially Finished |
| Basement Type | N/a (partially Finished) |
| Construction Style Attachment | Detached |
| Exterior Finish | Brick |
| Fireplace Present | Yes |
| Fireplace Total | 2 |
| Foundation Type | Block |
| Half Bath Total | 1 |
| Heating Fuel | Electric |
| Heating Type | Baseboard Heaters |
| Stories Total | 1 |
| Size Interior | 1,100 - 1,500 Ft2 |
| Type | House |
Parking
| Attached Garage | |
| Garage |
Land
| Acreage | No |
| Sewer | Septic System |
| Size Depth | 150 Ft |
| Size Frontage | 122 Ft ,8 In |
| Size Irregular | 122.7 X 150 Ft |
| Size Total Text | 122.7 X 150 Ft |
Rooms
| Level | Type | Length | Width | Dimensions |
|---|---|---|---|---|
| Basement | Other | 3.82 m | 5.8 m | 3.82 m x 5.8 m |
| Basement | Bedroom | 3.91 m | 2.87 m | 3.91 m x 2.87 m |
| Basement | Recreational, Games Room | 3.96 m | 12.02 m | 3.96 m x 12.02 m |
| Main Level | Kitchen | 4.7 m | 2.97 m | 4.7 m x 2.97 m |
| Main Level | Dining Room | 3.93 m | 2.95 m | 3.93 m x 2.95 m |
| Main Level | Den | 4.02 m | 3.99 m | 4.02 m x 3.99 m |
| Main Level | Living Room | 4.81 m | 5.29 m | 4.81 m x 5.29 m |
| Main Level | Other | 8.9 m | 6.9 m | 8.9 m x 6.9 m |
| Main Level | Bedroom | 3.45 m | 2.96 m | 3.45 m x 2.96 m |
| Main Level | Bedroom | 3.64 m | 2.97 m | 3.64 m x 2.97 m |
| Main Level | Primary Bedroom | 3.14 m | 4.83 m | 3.14 m x 4.83 m |
https://www.realtor.ca/real-estate/28196258/67-lafferty-road-quinte-west-murray-ward-murray-ward

Heather Foley
Salesperson
(613) 394-4837
Salesperson
(613) 394-4837

ROYAL LEPAGE PROALLIANCE REALTY
(613) 394-4837
(613) 394-2897
Contact Us
Contact us for more information









































