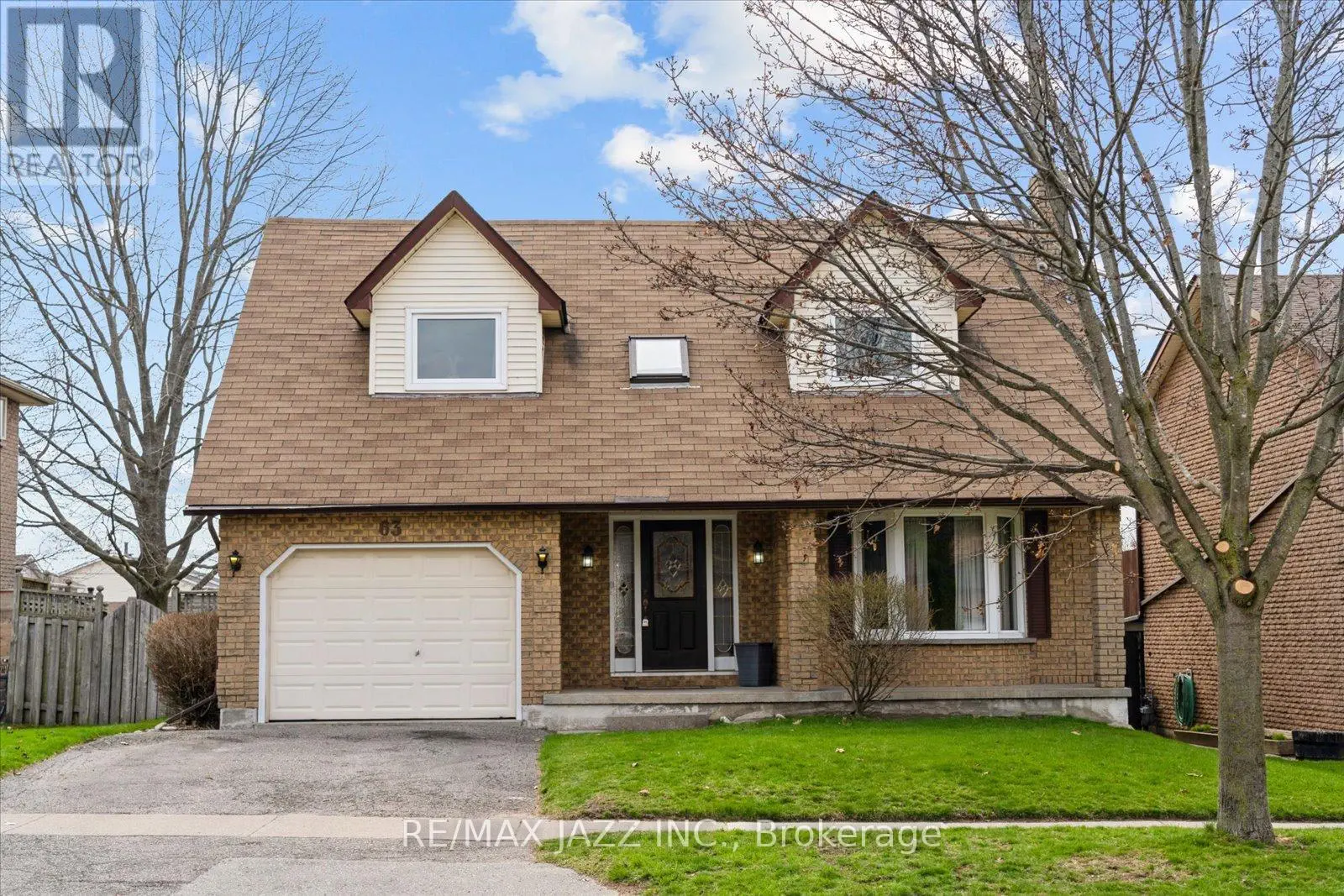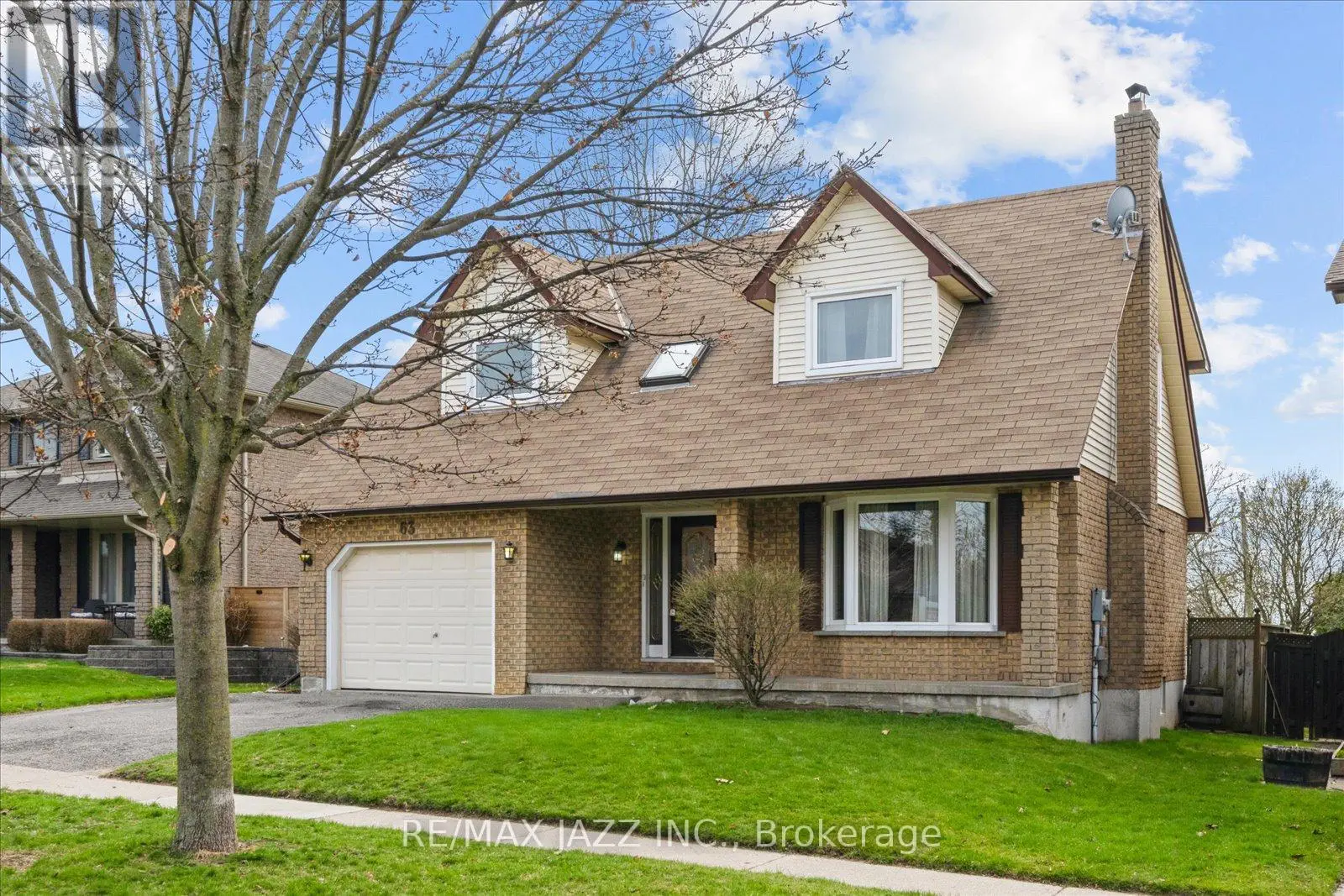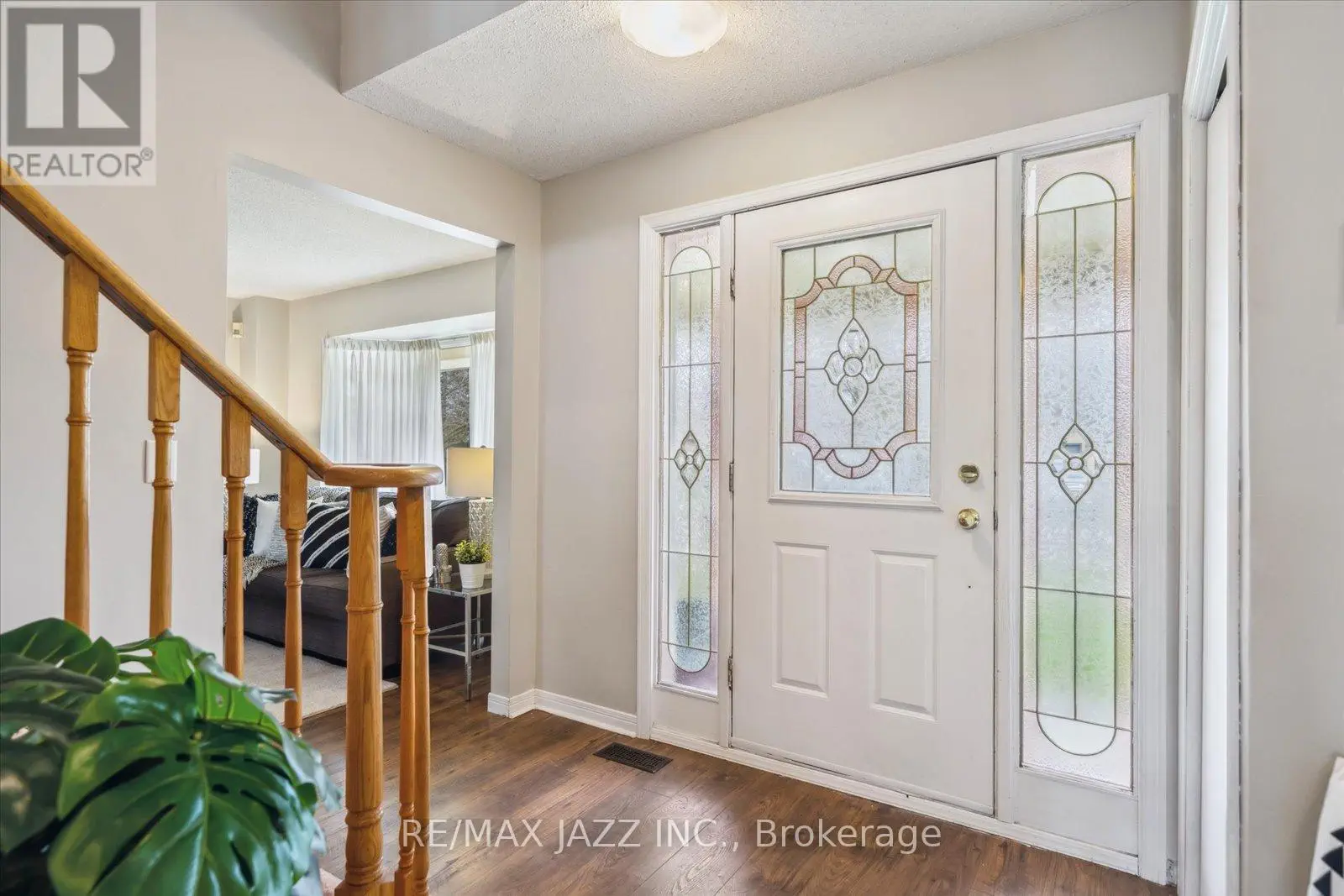63 Pinedale Crescent Clarington, Ontario L1E 1C7
$925,000
A Charming Family Home located in a quiet Courtice neighbourhood. Main Floor Highlights include a Bright Eat-In Kitchen with a walkout to a deck offering a picturesque view of the fenced backyard and inground pool. The expansive backyard is ideal for children or pets to run/play safely, separated from the pool by secure fencing. A convenient main floor laundry offers garage access and a side entrance to the yard. The inviting living and dining rooms feature a durable laminate flooring. On the upper level, the primary bedroom comes with its own sitting area and walk-in closet. The second bedroom also includes its own sitting area and closet. The third bedroom has a closet. Additionally there is a small loft/office space on the upper level- perfect for remote work or study or play area. The basement offers a large rec room- ideal for family gatherings/entertainment plus an additional room suitable for a gym or office and a cold cellar for extra storage needs. Easy access to 401, transit and great schools. This home offers a blend of functionality and comfort, making it an ideal choice for families looking to settle in a great residential community. (id:59743)
Property Details
| MLS® Number | E12104062 |
| Property Type | Single Family |
| Community Name | Courtice |
| Amenities Near By | Public Transit |
| Community Features | Community Centre |
| Equipment Type | Water Heater |
| Features | Level Lot, Flat Site |
| Parking Space Total | 3 |
| Pool Type | Inground Pool |
| Rental Equipment Type | Water Heater |
| Structure | Deck, Shed |
Building
| Bathroom Total | 3 |
| Bedrooms Above Ground | 3 |
| Bedrooms Total | 3 |
| Age | 31 To 50 Years |
| Amenities | Fireplace(s) |
| Appliances | Dishwasher, Dryer, Stove, Washer, Refrigerator |
| Basement Development | Finished |
| Basement Type | N/a (finished) |
| Construction Style Attachment | Detached |
| Cooling Type | Central Air Conditioning |
| Exterior Finish | Aluminum Siding, Brick |
| Fire Protection | Smoke Detectors |
| Fireplace Present | Yes |
| Fireplace Total | 1 |
| Flooring Type | Laminate, Hardwood, Carpeted |
| Foundation Type | Concrete |
| Half Bath Total | 1 |
| Heating Fuel | Natural Gas |
| Heating Type | Forced Air |
| Stories Total | 2 |
| Size Interior | 1,500 - 2,000 Ft2 |
| Type | House |
| Utility Water | Municipal Water |
Parking
| Attached Garage | |
| Garage |
Land
| Acreage | No |
| Fence Type | Fenced Yard |
| Land Amenities | Public Transit |
| Size Depth | 135 Ft ,2 In |
| Size Frontage | 52 Ft ,6 In |
| Size Irregular | 52.5 X 135.2 Ft ; Irregular |
| Size Total Text | 52.5 X 135.2 Ft ; Irregular|under 1/2 Acre |
Rooms
| Level | Type | Length | Width | Dimensions |
|---|---|---|---|---|
| Second Level | Primary Bedroom | 4.2 m | 3.6 m | 4.2 m x 3.6 m |
| Second Level | Bedroom | 3.6 m | 3 m | 3.6 m x 3 m |
| Second Level | Bedroom | 3.3 m | 2.7 m | 3.3 m x 2.7 m |
| Second Level | Office | 3 m | 2.1 m | 3 m x 2.1 m |
| Basement | Office | 4.8 m | 2.7 m | 4.8 m x 2.7 m |
| Basement | Recreational, Games Room | 7.3 m | 3.3 m | 7.3 m x 3.3 m |
| Main Level | Kitchen | 3.3 m | 2.4 m | 3.3 m x 2.4 m |
| Main Level | Eating Area | 3.3 m | 2.4 m | 3.3 m x 2.4 m |
| Main Level | Living Room | 5.1 m | 3.6 m | 5.1 m x 3.6 m |
| Main Level | Dining Room | 3.3 m | 3 m | 3.3 m x 3 m |
| Main Level | Laundry Room | 2.4 m | 2.1 m | 2.4 m x 2.1 m |
Utilities
| Cable | Installed |
| Sewer | Installed |
https://www.realtor.ca/real-estate/28215314/63-pinedale-crescent-clarington-courtice-courtice


21 Drew St
Oshawa, Ontario L1H 4Z7
(905) 728-1600
(905) 436-1745
Contact Us
Contact us for more information




































