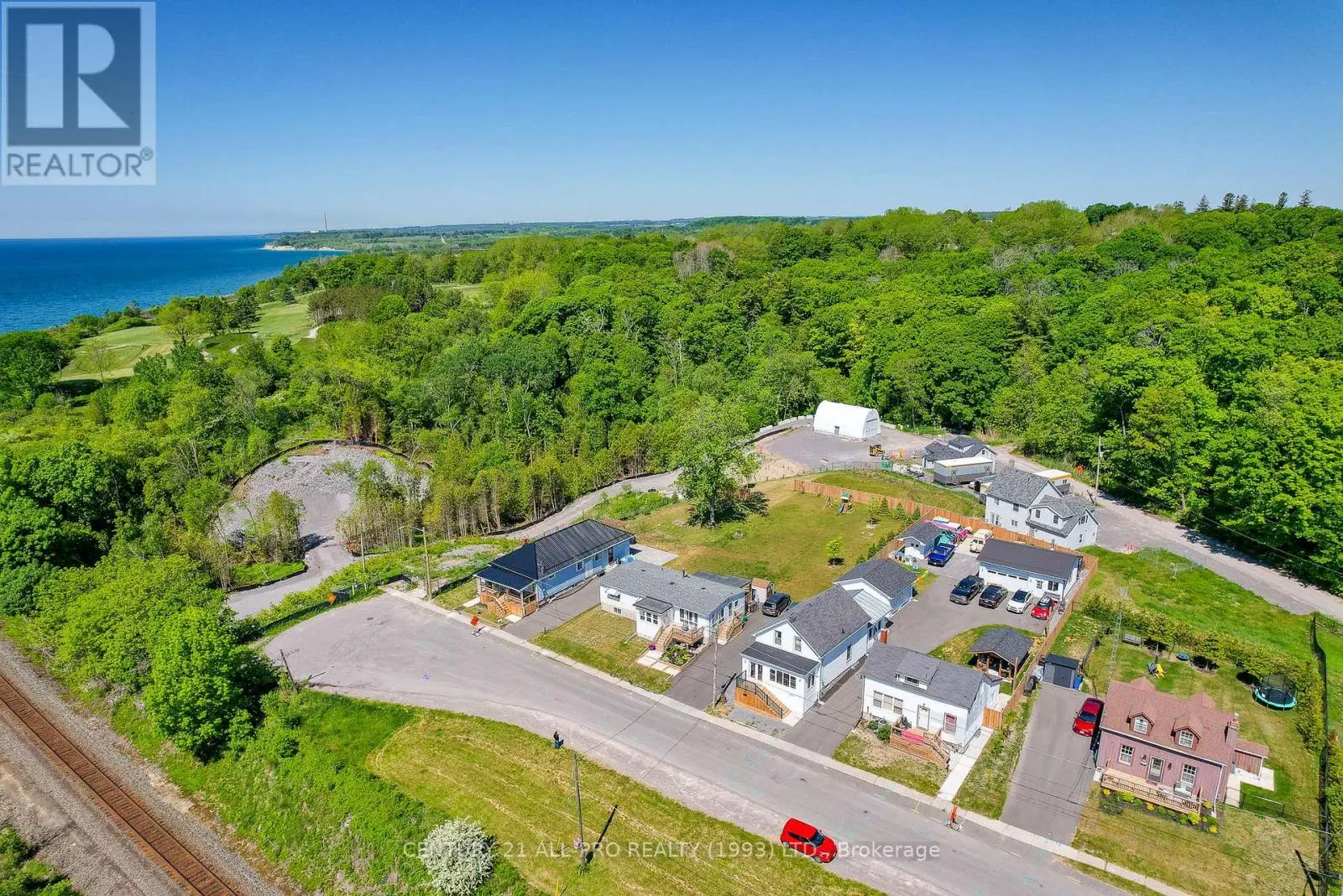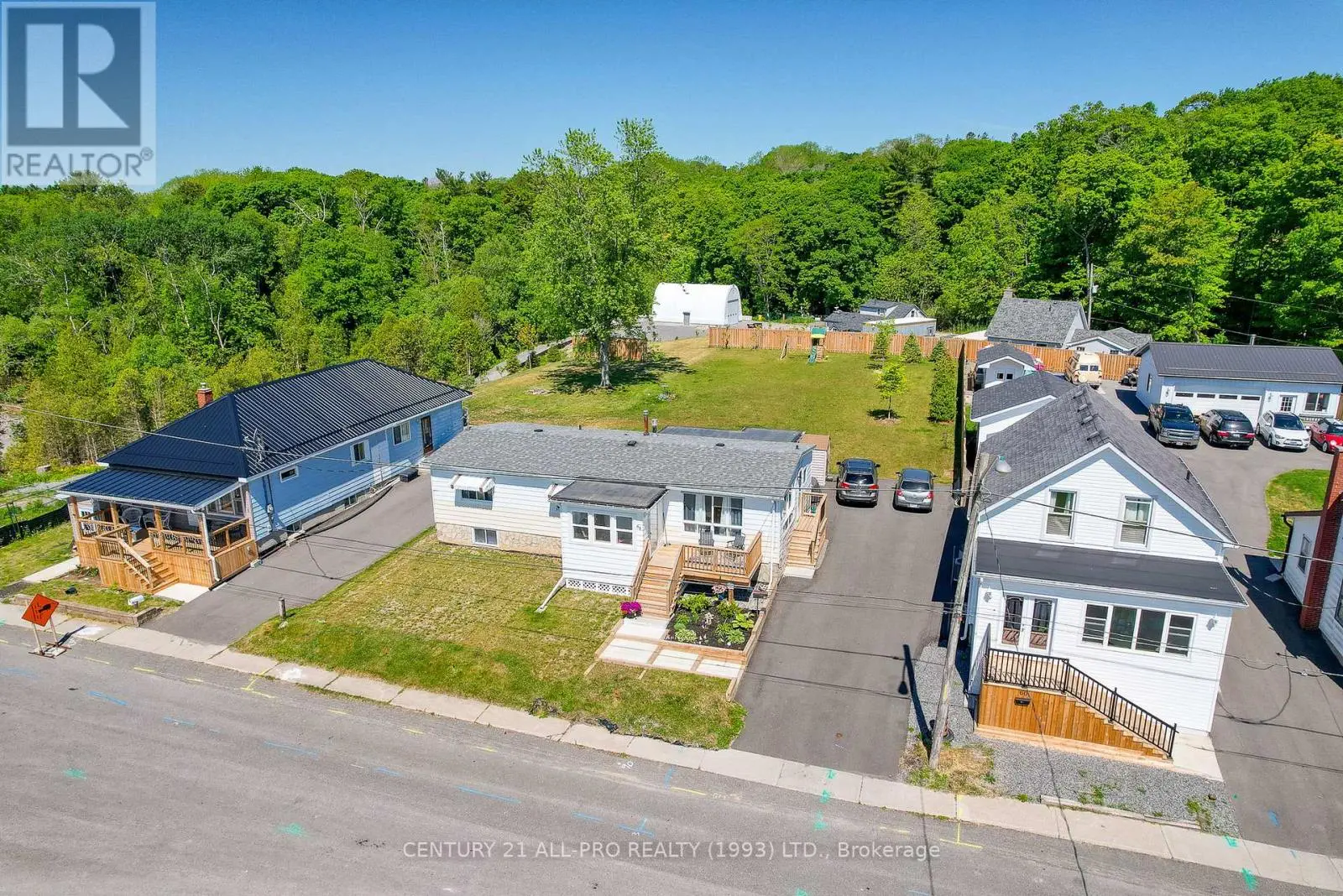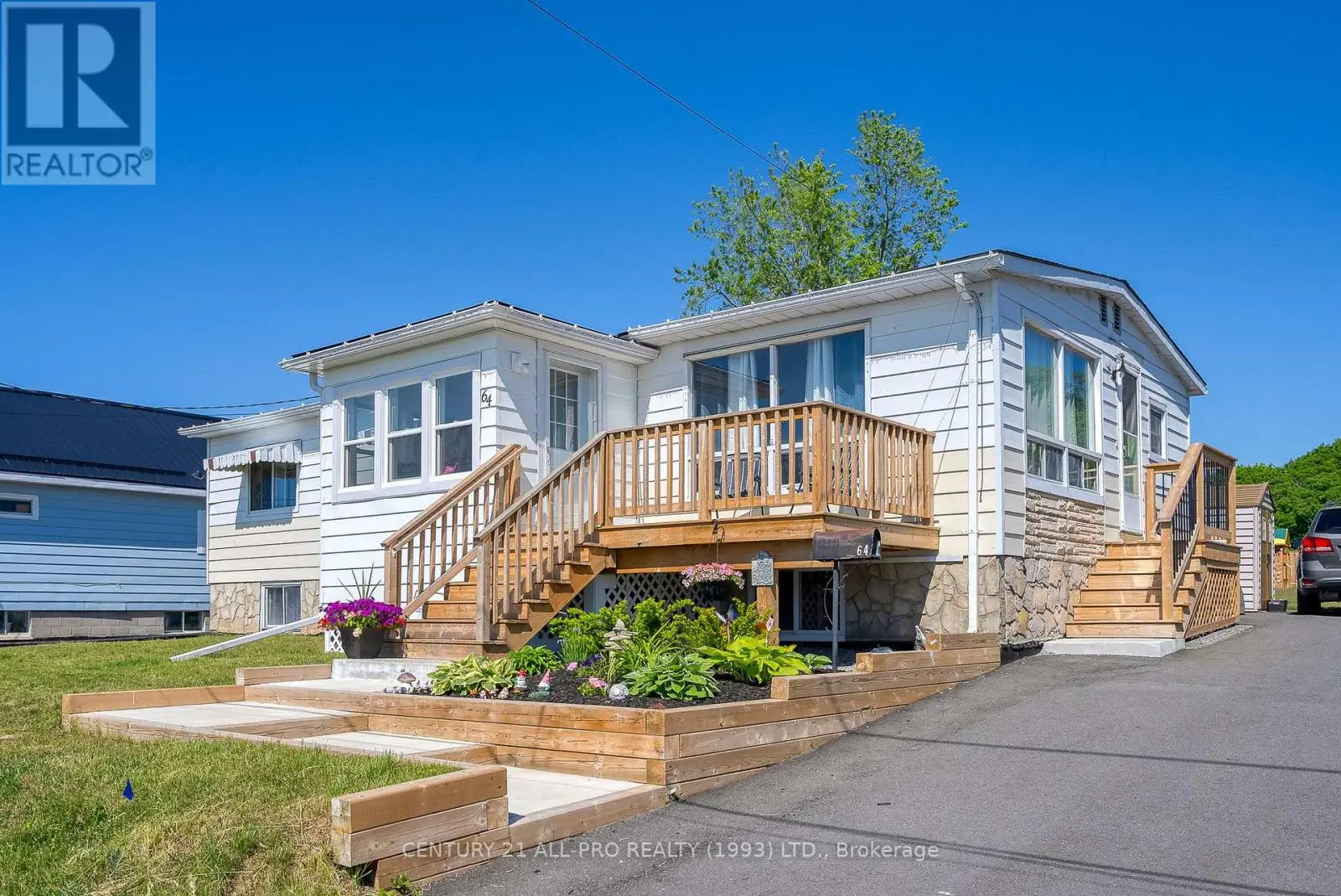64 Alexander Street Port Hope, Ontario L1A 1B3
$789,000
Lakeview Home on an oversized, private, fenced lot with lots of parking for boat, trailer, several cars. Also a great Investment property! Superb home ownership opportunity. A pleasant 2+2 BR with great upgrades in a great location. Newer Windows. Newly built Decks, Sunroom, Mudroom, Fence. Well-located close to all amenities. Existing Raised Bungalow faces lake with forest and trails all surrounding. A family-sized home w/ many windows, a Sunroom + 2 decks. A superb option for growing family, for shared living with in/laws or room for guests. Potential for development of more units on site. Neighbourhood has enjoyed a revitalization with many homes with renovated interiors & exteriors. Added Greenspace/Parkland has been created nearby. A short stroll to downtown Port Hope shops, restaurants & all town amenities. Walk along Ganaraska River & Waterfront Trails. Recent PHAI remediation included rebuild of decks, mud room & fencing. An application in process for secondary home to be built in back (Duplex home to be built no approved yet - Studies to be completed.) Currently has a month-to-month tenant in place. (id:59743)
Property Details
| MLS® Number | X12108999 |
| Property Type | Single Family |
| Community Name | Port Hope |
| Features | Irregular Lot Size, Flat Site |
| Parking Space Total | 3 |
| View Type | View Of Water, Lake View |
Building
| Bathroom Total | 1 |
| Bedrooms Above Ground | 2 |
| Bedrooms Below Ground | 2 |
| Bedrooms Total | 4 |
| Age | 31 To 50 Years |
| Architectural Style | Raised Bungalow |
| Basement Development | Partially Finished |
| Basement Type | N/a (partially Finished) |
| Construction Style Attachment | Detached |
| Cooling Type | Central Air Conditioning |
| Exterior Finish | Aluminum Siding |
| Foundation Type | Block |
| Heating Fuel | Natural Gas |
| Heating Type | Forced Air |
| Stories Total | 1 |
| Size Interior | 1,100 - 1,500 Ft2 |
| Type | House |
| Utility Water | Municipal Water |
Parking
| No Garage |
Land
| Acreage | No |
| Sewer | Sanitary Sewer |
| Size Depth | 169 Ft ,2 In |
| Size Frontage | 73 Ft ,10 In |
| Size Irregular | 73.9 X 169.2 Ft ; 71.77 Ft X 169.49 Ft X 73.70 Ft X 169.19 |
| Size Total Text | 73.9 X 169.2 Ft ; 71.77 Ft X 169.49 Ft X 73.70 Ft X 169.19 |
| Zoning Description | R2-1 |
Rooms
| Level | Type | Length | Width | Dimensions |
|---|---|---|---|---|
| Lower Level | Other | 5.61 m | 2.97 m | 5.61 m x 2.97 m |
| Lower Level | Laundry Room | 3.73 m | 3.59 m | 3.73 m x 3.59 m |
| Lower Level | Bedroom 3 | 3.73 m | 2.6 m | 3.73 m x 2.6 m |
| Lower Level | Bedroom 4 | 3.65 m | 2.97 m | 3.65 m x 2.97 m |
| Lower Level | Recreational, Games Room | 6.81 m | 3.59 m | 6.81 m x 3.59 m |
| Main Level | Sunroom | 3.1 m | 2.19 m | 3.1 m x 2.19 m |
| Main Level | Living Room | 5.69 m | 3.39 m | 5.69 m x 3.39 m |
| Main Level | Kitchen | 6.13 m | 3.15 m | 6.13 m x 3.15 m |
| Main Level | Primary Bedroom | 4.52 m | 3.4 m | 4.52 m x 3.4 m |
| Main Level | Bedroom 2 | 3.41 m | 3.16 m | 3.41 m x 3.16 m |
| Main Level | Bathroom | 2.12 m | 2.06 m | 2.12 m x 2.06 m |
Utilities
| Cable | Available |
| Electricity | Installed |
| Sewer | Installed |
https://www.realtor.ca/real-estate/28226388/64-alexander-street-port-hope-port-hope

Salesperson
(289) 251-2190
www.deniseliboiron.com/
www.facebook.com/DeniseLiboironRealEstate/
twitter.com/DeniseLiboiron
www.linkedin.com/in/denise-liboiron-aaa4571a/
365 Westwood Drive Unit 5
Cobourg, Ontario K9A 4M5
(905) 372-3355
(905) 372-4626
www.century21.ca/allprorealty
Contact Us
Contact us for more information





































