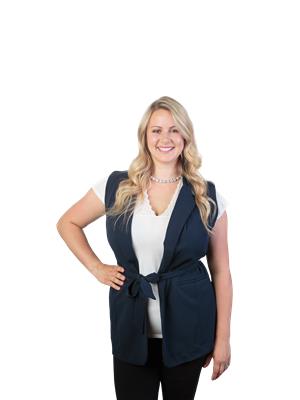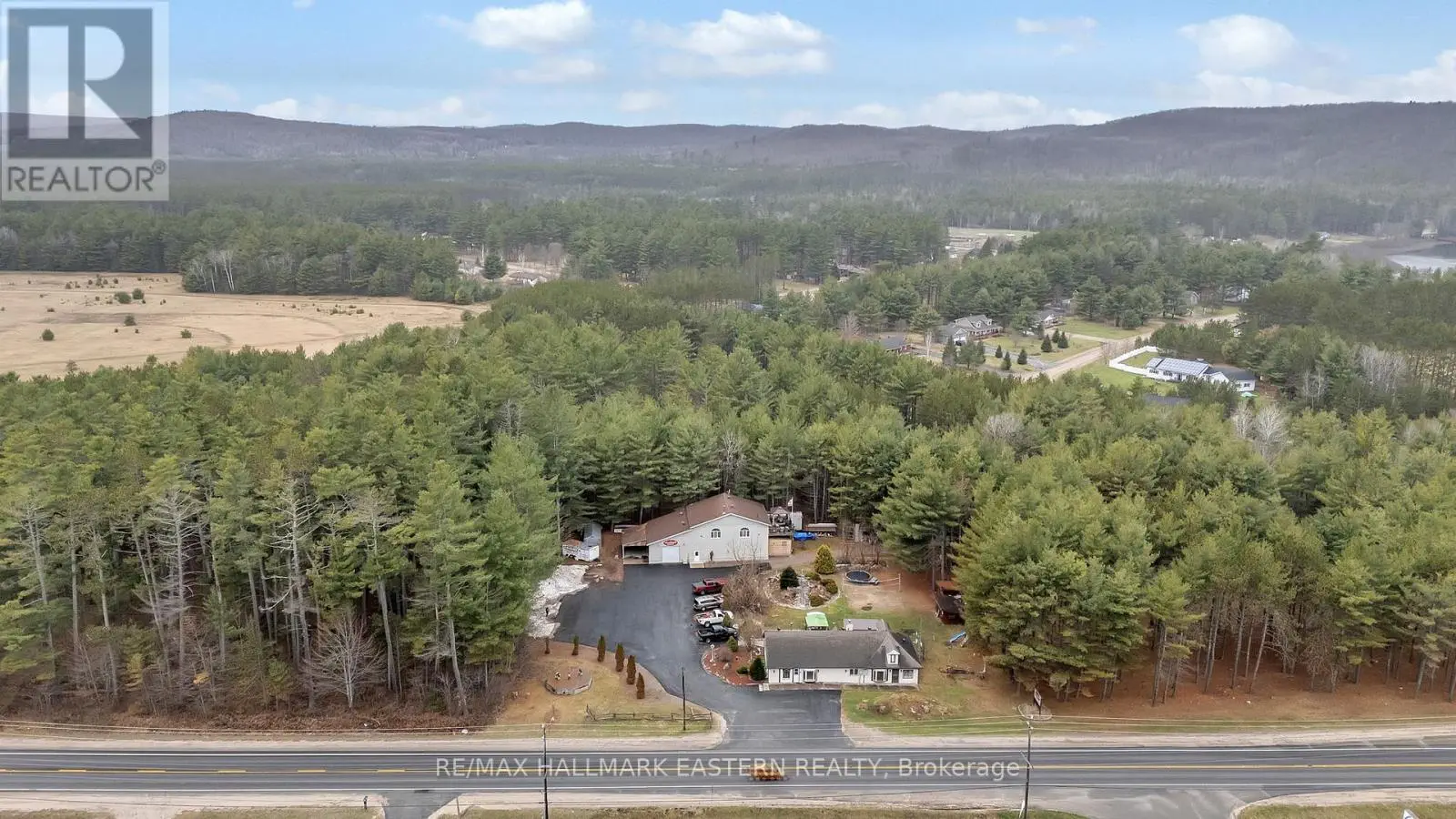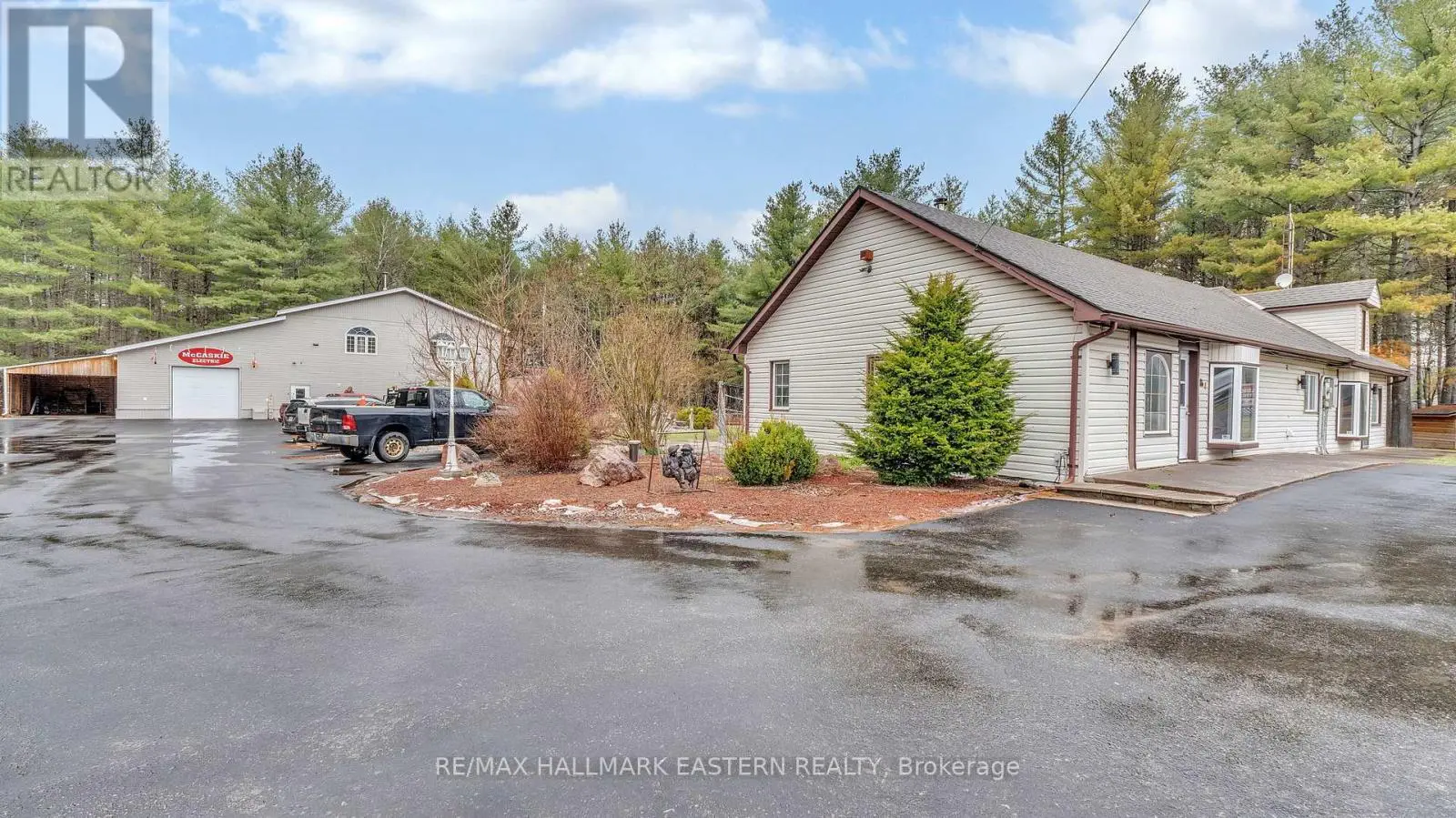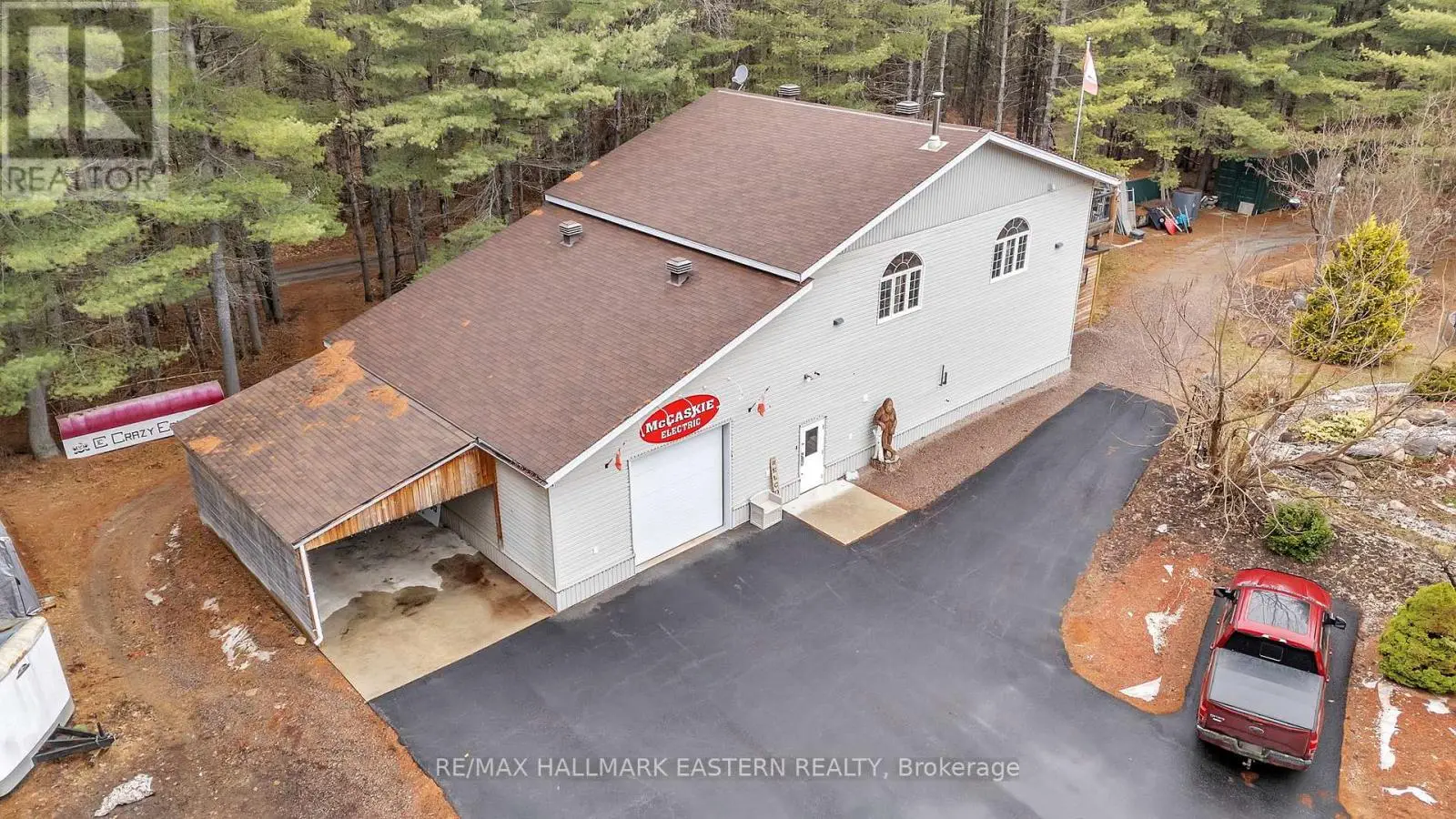29715 Highway 62 N Hastings Highlands, Ontario K0L 1C0
$1,699,000
Live, Work & Play Just Outside Bancroft! Welcome to a rare opportunity where lifestyle meets versatility! Just 1 hour from Peterborough and 2.5 hours from Toronto, this meticulously cared-for property offers two separate living spaces a spacious bungalow with 2 bedrooms plus a loft, and a bright 2-bedroom suite above the shop. Commercial/Residential use Perfect for multigenerational families, entrepreneurs, or large households! The heated shop is a dream workspace, complete with LED lighting, motion sensors, and in-floor heating. Plus, multiple sheds, a powerful 22,000-watt generator, and plenty of room for hobbies or business needs. The fun never stops with a dedicated billiards room, outdoor shuffleboard court, volleyball area, and a large patio with retractable awnings ideal for entertaining or relaxing under the stars. Whether you're looking to build a family compound, run a business from home, or simply enjoy country living with resort-style amenities, this property has it all! Don't miss your chance to own this rare, move-in-ready estate! (id:59743)
Property Details
| MLS® Number | X12109256 |
| Property Type | Single Family |
| Community Name | Herschel Ward |
| Amenities Near By | Beach, Hospital, Park, Place Of Worship |
| Equipment Type | Propane Tank |
| Features | Conservation/green Belt, Wheelchair Access, Carpet Free, In-law Suite |
| Parking Space Total | 14 |
| Rental Equipment Type | Propane Tank |
| Structure | Patio(s), Drive Shed |
Building
| Bathroom Total | 3 |
| Bedrooms Above Ground | 4 |
| Bedrooms Total | 4 |
| Amenities | Fireplace(s) |
| Appliances | Garage Door Opener Remote(s), Range, Dryer, Stove, Washer, Refrigerator |
| Basement Type | Full |
| Construction Status | Insulation Upgraded |
| Construction Style Attachment | Detached |
| Cooling Type | Central Air Conditioning |
| Exterior Finish | Vinyl Siding |
| Fireplace Present | Yes |
| Fireplace Type | Woodstove |
| Foundation Type | Stone |
| Half Bath Total | 1 |
| Heating Fuel | Electric |
| Heating Type | Forced Air |
| Stories Total | 2 |
| Size Interior | 3,000 - 3,500 Ft2 |
| Type | House |
| Utility Power | Generator |
| Utility Water | Drilled Well |
Parking
| Detached Garage | |
| Garage | |
| Covered |
Land
| Acreage | Yes |
| Land Amenities | Beach, Hospital, Park, Place Of Worship |
| Sewer | Septic System |
| Size Depth | 210 Ft |
| Size Frontage | 604 Ft |
| Size Irregular | 604 X 210 Ft |
| Size Total Text | 604 X 210 Ft|2 - 4.99 Acres |
| Zoning Description | Rr |
Rooms
| Level | Type | Length | Width | Dimensions |
|---|---|---|---|---|
| Main Level | Dining Room | 6.55 m | 3.81 m | 6.55 m x 3.81 m |
| Main Level | Dining Room | 5.48 m | 3.47 m | 5.48 m x 3.47 m |
| Main Level | Kitchen | 3.87 m | 4.11 m | 3.87 m x 4.11 m |
| Main Level | Primary Bedroom | 3.69 m | 2.95 m | 3.69 m x 2.95 m |
| Main Level | Bedroom 2 | 2.77 m | 2.95 m | 2.77 m x 2.95 m |
| Main Level | Kitchen | 3.44 m | 5.73 m | 3.44 m x 5.73 m |
| Main Level | Laundry Room | 2.77 m | 4.02 m | 2.77 m x 4.02 m |
| Main Level | Family Room | 7.16 m | 4.02 m | 7.16 m x 4.02 m |
| Main Level | Primary Bedroom | 5.36 m | 4 m | 5.36 m x 4 m |
| Main Level | Bedroom 2 | 2.74 m | 4.11 m | 2.74 m x 4.11 m |
| Main Level | Living Room | 4.3 m | 4.23 m | 4.3 m x 4.23 m |
| Main Level | Foyer | 2.49 m | 4.11 m | 2.49 m x 4.11 m |
| Main Level | Living Room | 5.39 m | 8.53 m | 5.39 m x 8.53 m |
| Upper Level | Loft | 3.23 m | 7.95 m | 3.23 m x 7.95 m |
Utilities
| Cable | Installed |
| Electricity | Installed |

Salesperson
(705) 872-8502
(705) 872-8502
www.youtube.com/embed/lbDl1haThPA
www.instagram.com/amandamccaskierealtor/
www.facebook.com/AmandaMcCaskieRealtor
www.instagram.com/amandamccaskierealtor/

91 George Street N
Peterborough, Ontario K9J 3G3
(705) 743-9111
(705) 743-1034
Contact Us
Contact us for more information















































