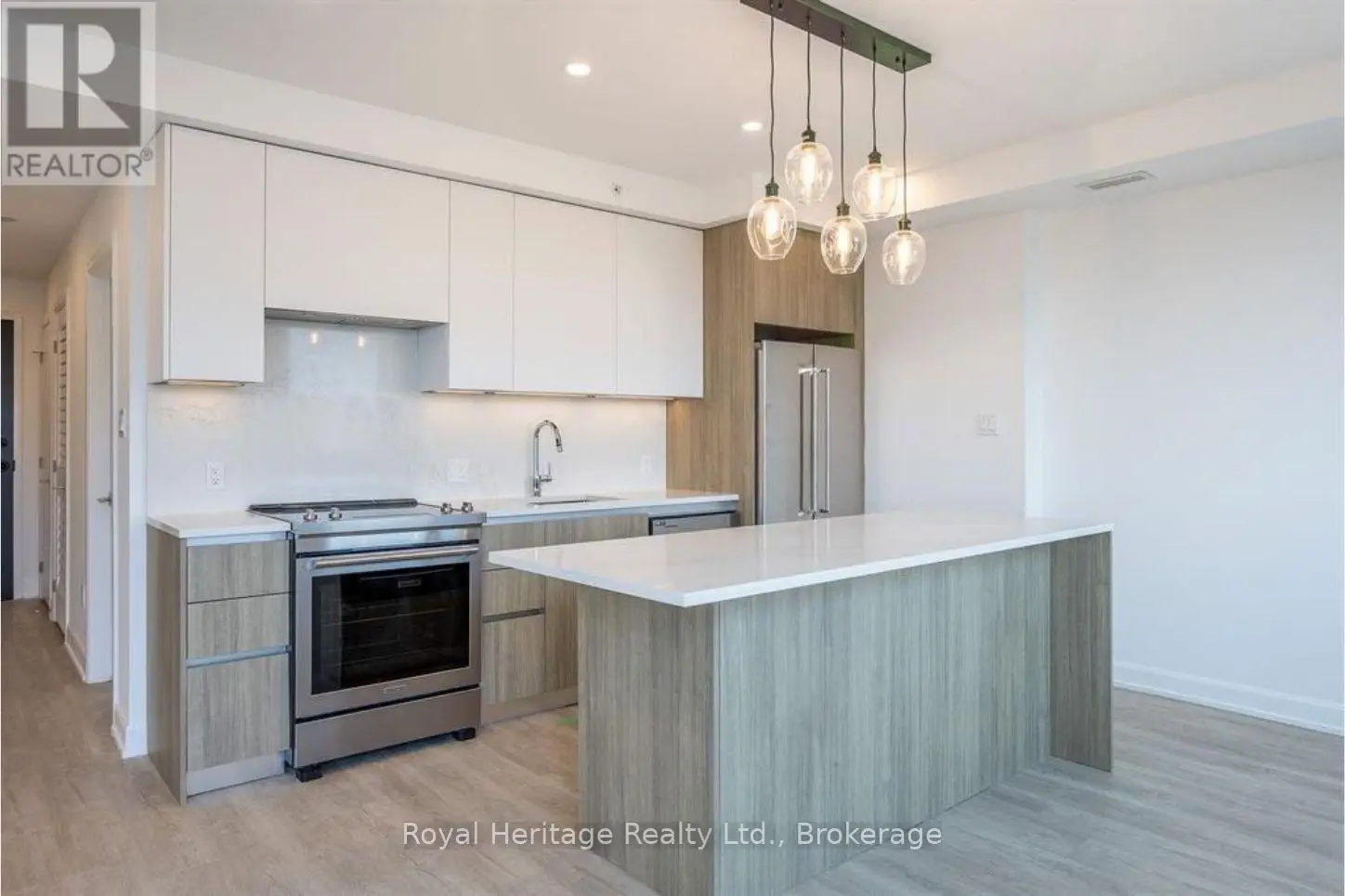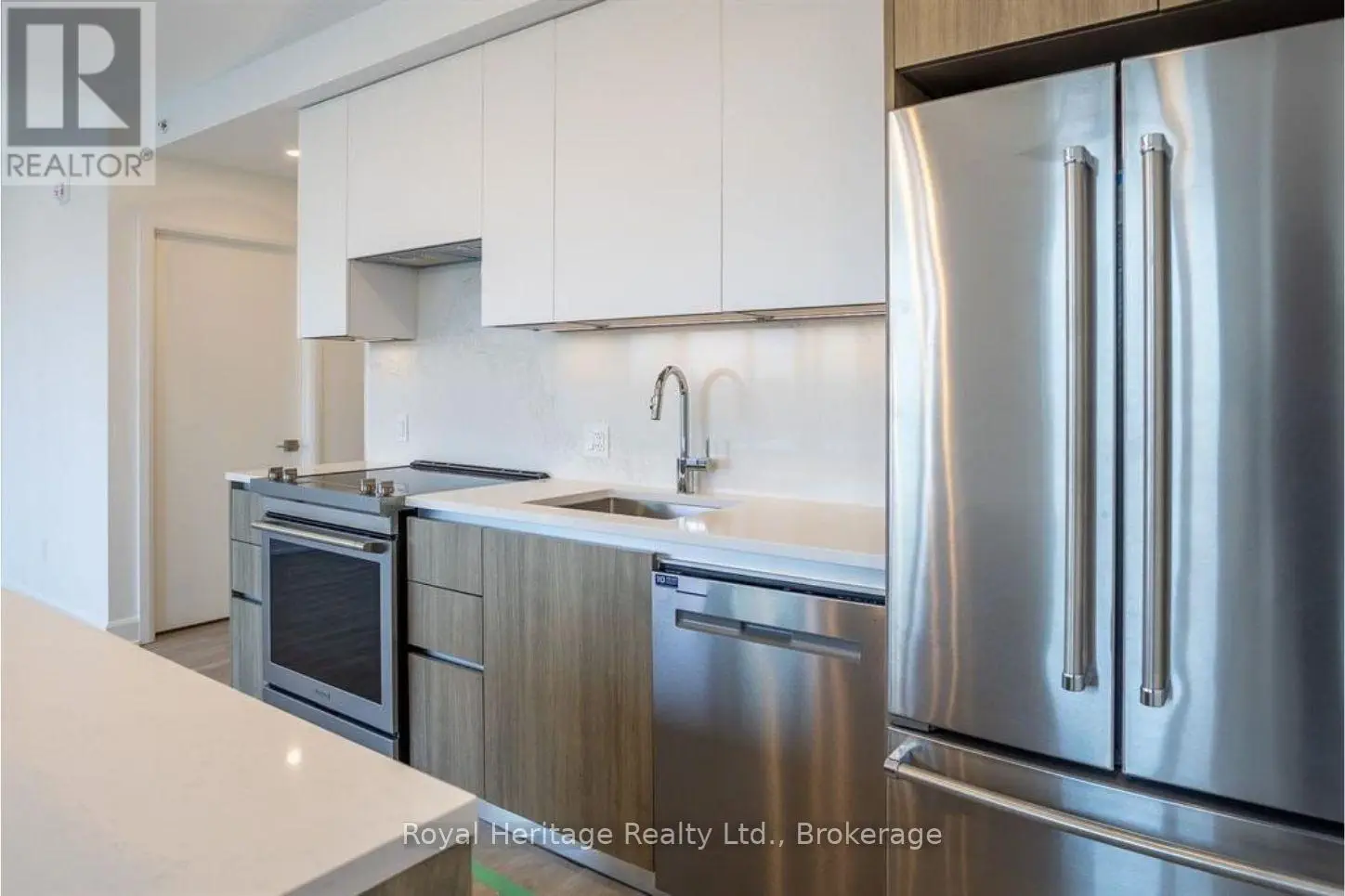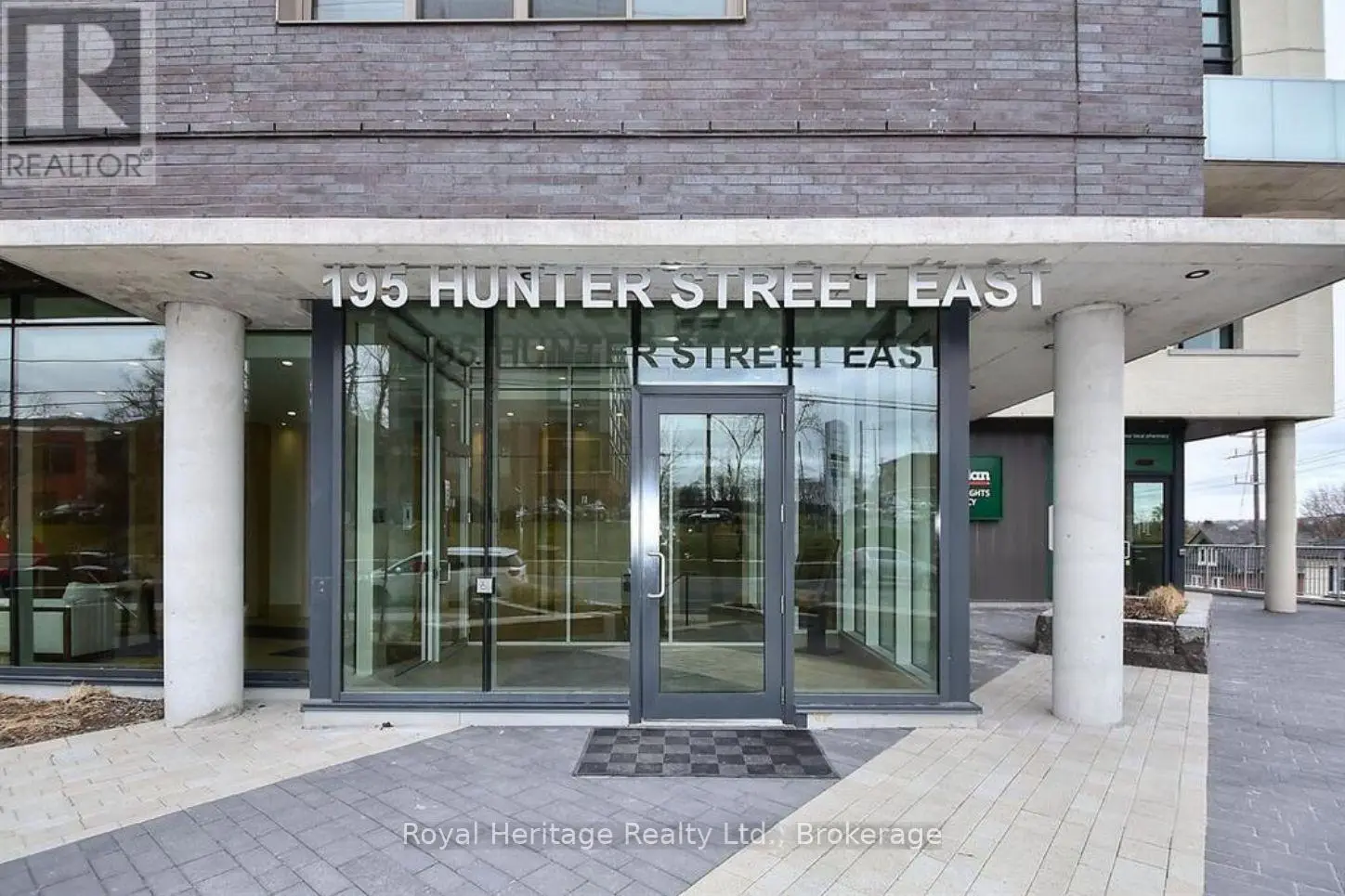304 - 195 Hunter Street E Peterborough East, Ontario K9H 1G9
$2,700 Monthly
EAST CITY ELEGANCE // This is suite number, 304. Offering 956 sqft of luxury living // 2 beds, 2 full baths // This new development is a contemporary interpretation of the original hospital legacy of masonry architecture. Carefully chosen, custom finishes throughout. Thoughtfully designed with expansive 9ft ceilings, oversized windows & sunlight galore. Chef inspired kitchen with stainless steel appliances, quartz counter tops, contemporary style cabinetry, and slow close everything. Pull-out drawer for organized rubbish. The primary bedroom holds a large closet, leading through to the ensuite bathroom with a walk-in glass shower. The second bedroom offers a large closet, sitting right across from another full 4pc bathroom w/ bathtub. In-unit laundry closet. Juliette style balcony. Shared rooftop space with stunning sunset views. Low maintenance living, in a lovely community with all of your favourite amenities nearby. Includes water, gas, one underground parking space and one convenient storage locker! (id:59743)
Property Details
| MLS® Number | X12114517 |
| Property Type | Single Family |
| Neigbourhood | Ashburnham |
| Community Name | 4 Central |
| Amenities Near By | Hospital, Public Transit |
| Community Features | Pet Restrictions, Community Centre |
| Features | Hillside, Elevator, Balcony, Carpet Free, In Suite Laundry |
| Parking Space Total | 1 |
| View Type | View |
Building
| Bathroom Total | 2 |
| Bedrooms Above Ground | 2 |
| Bedrooms Total | 2 |
| Age | 0 To 5 Years |
| Amenities | Exercise Centre, Party Room, Storage - Locker |
| Appliances | Garage Door Opener Remote(s), All |
| Cooling Type | Central Air Conditioning |
| Exterior Finish | Brick |
| Flooring Type | Tile |
| Heating Fuel | Natural Gas |
| Heating Type | Forced Air |
| Size Interior | 900 - 999 Ft2 |
| Type | Apartment |
Parking
| Underground | |
| Garage |
Land
| Acreage | No |
| Land Amenities | Hospital, Public Transit |
| Surface Water | Lake/pond |
Rooms
| Level | Type | Length | Width | Dimensions |
|---|---|---|---|---|
| Flat | Foyer | 3.65 m | 0.9 m | 3.65 m x 0.9 m |
| Flat | Kitchen | 4.06 m | 6.7 m | 4.06 m x 6.7 m |
| Flat | Living Room | 4.06 m | 6.7 m | 4.06 m x 6.7 m |
| Flat | Primary Bedroom | 3.37 m | 3.5 m | 3.37 m x 3.5 m |
| Flat | Bathroom | Measurements not available | ||
| Flat | Bedroom 2 | 3.3 m | 2.59 m | 3.3 m x 2.59 m |
| Flat | Bathroom | Measurements not available |

Salesperson
(905) 723-4800
342 King Street W Unit 201
Oshawa, Ontario L1J 2J9
(905) 723-4800
(905) 239-4807
www.royalheritagerealty.com/
Contact Us
Contact us for more information



























