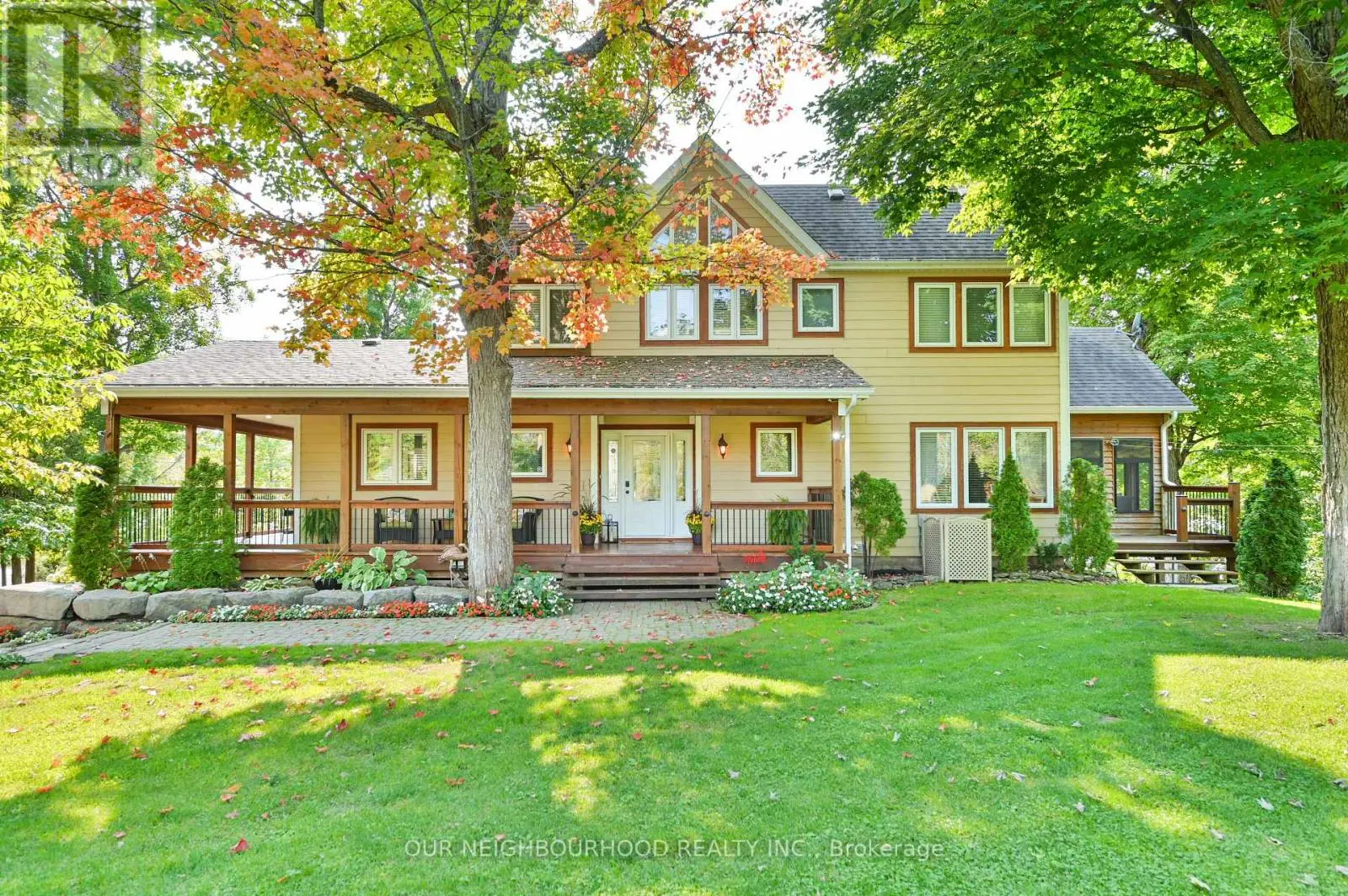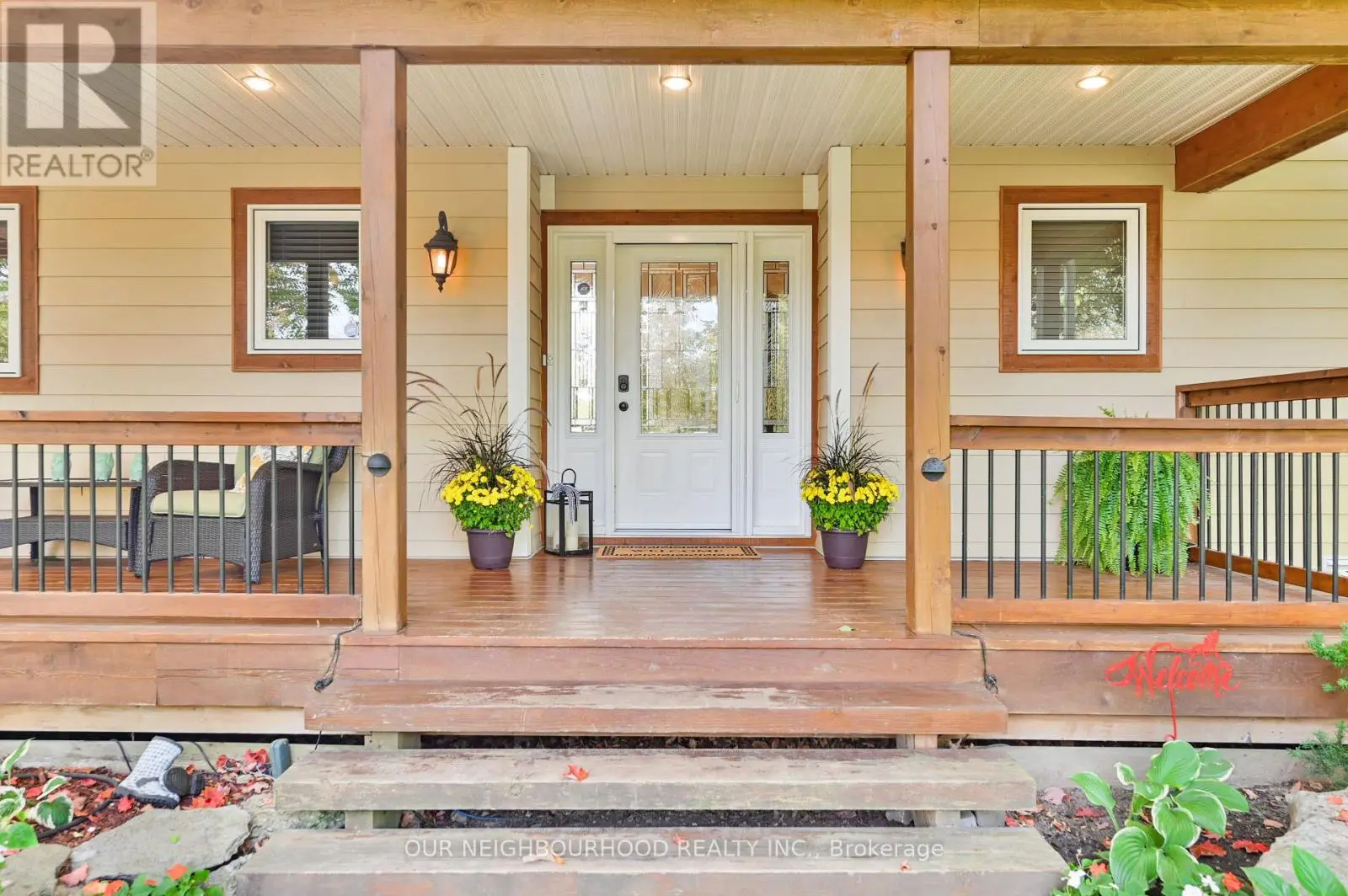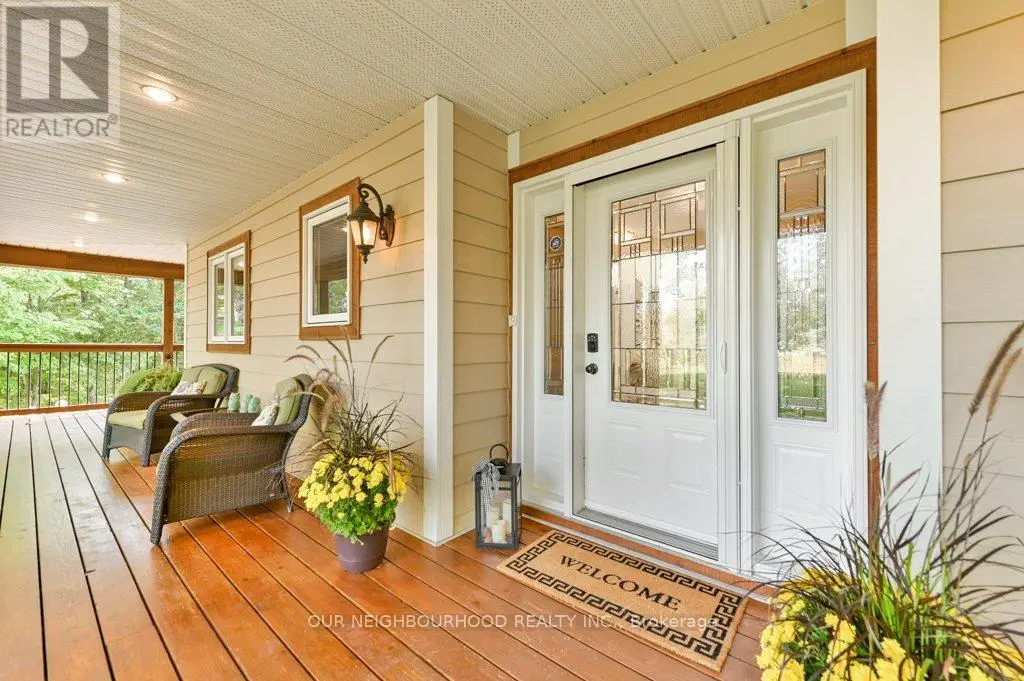53 Glen Ridge Road Marmora And Lake, Ontario K0K 2M0
4 Bedroom
4 Bathroom
1,500 - 2,000 ft2
Fireplace
Central Air Conditioning
Forced Air
Landscaped
$929,000
2 1/2 Storey home located within a 2 minute drive to the beautiful Crowe River boat launch. On the main floor you will find a spacious living room with floor to ceiling windows, a dining room with a walkout to a wrap-around deck and beautiful sunset views. On the lower level a family room with a fireplace, sauna, a 2nd kitchen and walkout to patio! Great for entertaining or potential for in-law suite. (id:59743)
Property Details
| MLS® Number | X12126373 |
| Property Type | Single Family |
| Community Name | Marmora Ward |
| Amenities Near By | Beach, Schools, Place Of Worship |
| Equipment Type | Propane Tank, Water Heater - Electric |
| Features | Sloping, Open Space, Sauna |
| Parking Space Total | 8 |
| Rental Equipment Type | Propane Tank, Water Heater - Electric |
| Structure | Deck, Porch, Workshop |
| View Type | View |
Building
| Bathroom Total | 4 |
| Bedrooms Above Ground | 4 |
| Bedrooms Total | 4 |
| Age | 16 To 30 Years |
| Amenities | Fireplace(s) |
| Appliances | Central Vacuum, Water Heater, Water Softener, Dishwasher, Microwave, Stove, Two Refrigerators |
| Basement Development | Finished |
| Basement Features | Walk Out |
| Basement Type | N/a (finished) |
| Construction Style Attachment | Detached |
| Cooling Type | Central Air Conditioning |
| Exterior Finish | Stone |
| Fire Protection | Alarm System, Smoke Detectors |
| Fireplace Present | Yes |
| Fireplace Total | 1 |
| Flooring Type | Hardwood |
| Foundation Type | Poured Concrete |
| Half Bath Total | 1 |
| Heating Fuel | Propane |
| Heating Type | Forced Air |
| Stories Total | 3 |
| Size Interior | 1,500 - 2,000 Ft2 |
| Type | House |
| Utility Power | Generator |
| Utility Water | Drilled Well |
Parking
| No Garage |
Land
| Access Type | Public Docking, Public Road |
| Acreage | No |
| Land Amenities | Beach, Schools, Place Of Worship |
| Landscape Features | Landscaped |
| Sewer | Septic System |
| Size Depth | 221 Ft ,7 In |
| Size Frontage | 250 Ft ,8 In |
| Size Irregular | 250.7 X 221.6 Ft |
| Size Total Text | 250.7 X 221.6 Ft|1/2 - 1.99 Acres |
Rooms
| Level | Type | Length | Width | Dimensions |
|---|---|---|---|---|
| Second Level | Bedroom | 2.88 m | 3.65 m | 2.88 m x 3.65 m |
| Second Level | Bedroom 2 | 2.53 m | 3 m | 2.53 m x 3 m |
| Second Level | Loft | 4.64 m | 3 m | 4.64 m x 3 m |
| Basement | Family Room | 7 m | 5.8 m | 7 m x 5.8 m |
| Basement | Kitchen | 2.27 m | 2.85 m | 2.27 m x 2.85 m |
| Basement | Bedroom 4 | 2.63 m | 3.01 m | 2.63 m x 3.01 m |
| Basement | Utility Room | 3.21 m | 3.46 m | 3.21 m x 3.46 m |
| Basement | Office | 3.26 m | 3.22 m | 3.26 m x 3.22 m |
| Basement | Den | 4.77 m | 2.81 m | 4.77 m x 2.81 m |
| Main Level | Kitchen | 3.46 m | 3.27 m | 3.46 m x 3.27 m |
| Main Level | Dining Room | 4.83 m | 3.16 m | 4.83 m x 3.16 m |
| Main Level | Living Room | 7.02 m | 5.78 m | 7.02 m x 5.78 m |
| Main Level | Primary Bedroom | 3.74 m | 4.56 m | 3.74 m x 4.56 m |
| Main Level | Sunroom | 3.46 m | 4.32 m | 3.46 m x 4.32 m |
Utilities
| Cable | Installed |
| Electricity | Installed |
MICHELLE DAWN COVERT
Salesperson
(905) 373-7272
Salesperson
(905) 373-7272

OUR NEIGHBOURHOOD REALTY INC.
1 Queen Street W Unit 101
Cobourg, Ontario K9A 1M8
1 Queen Street W Unit 101
Cobourg, Ontario K9A 1M8
(905) 373-7272
(905) 373-7212
www.onri.ca/
Contact Us
Contact us for more information





































