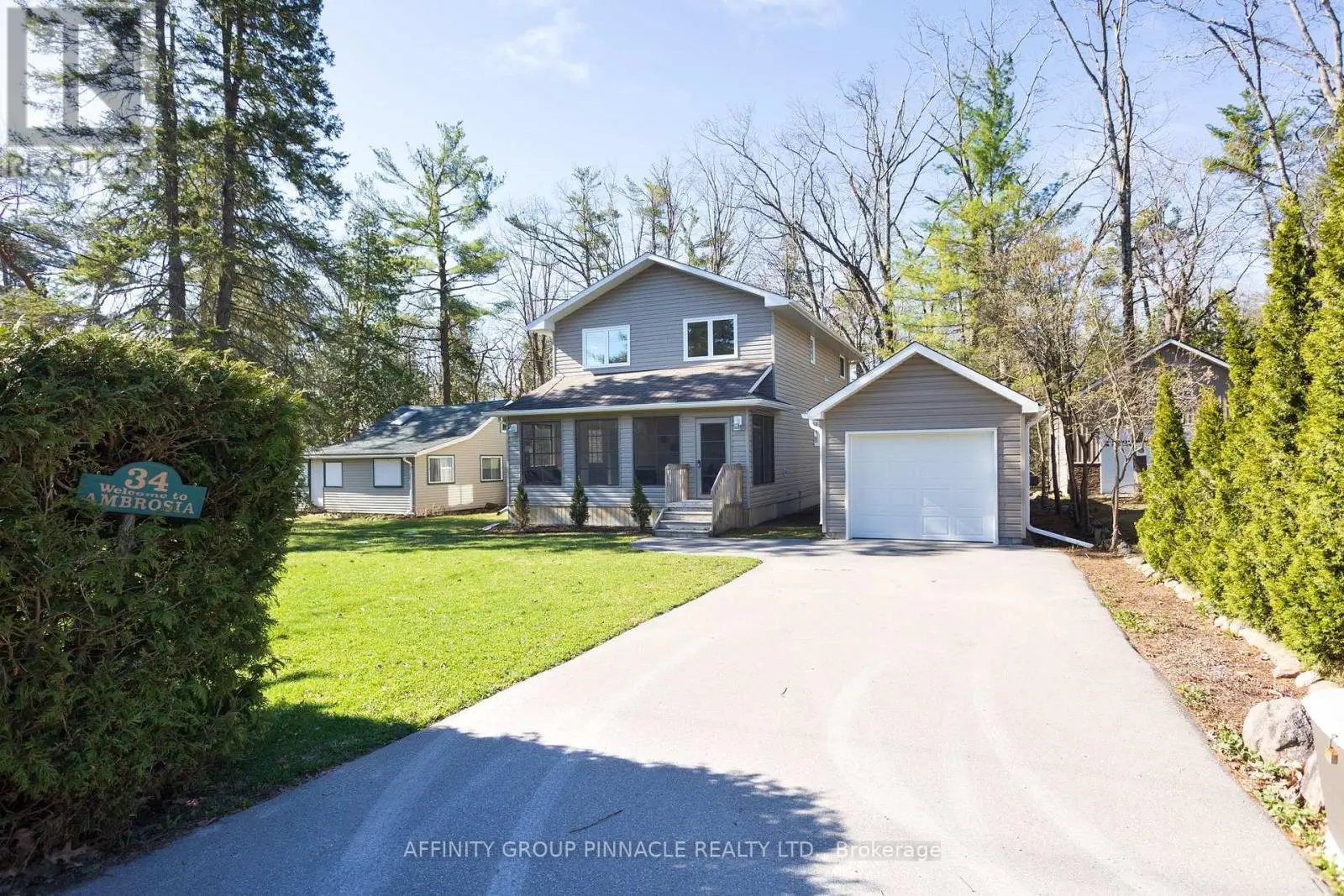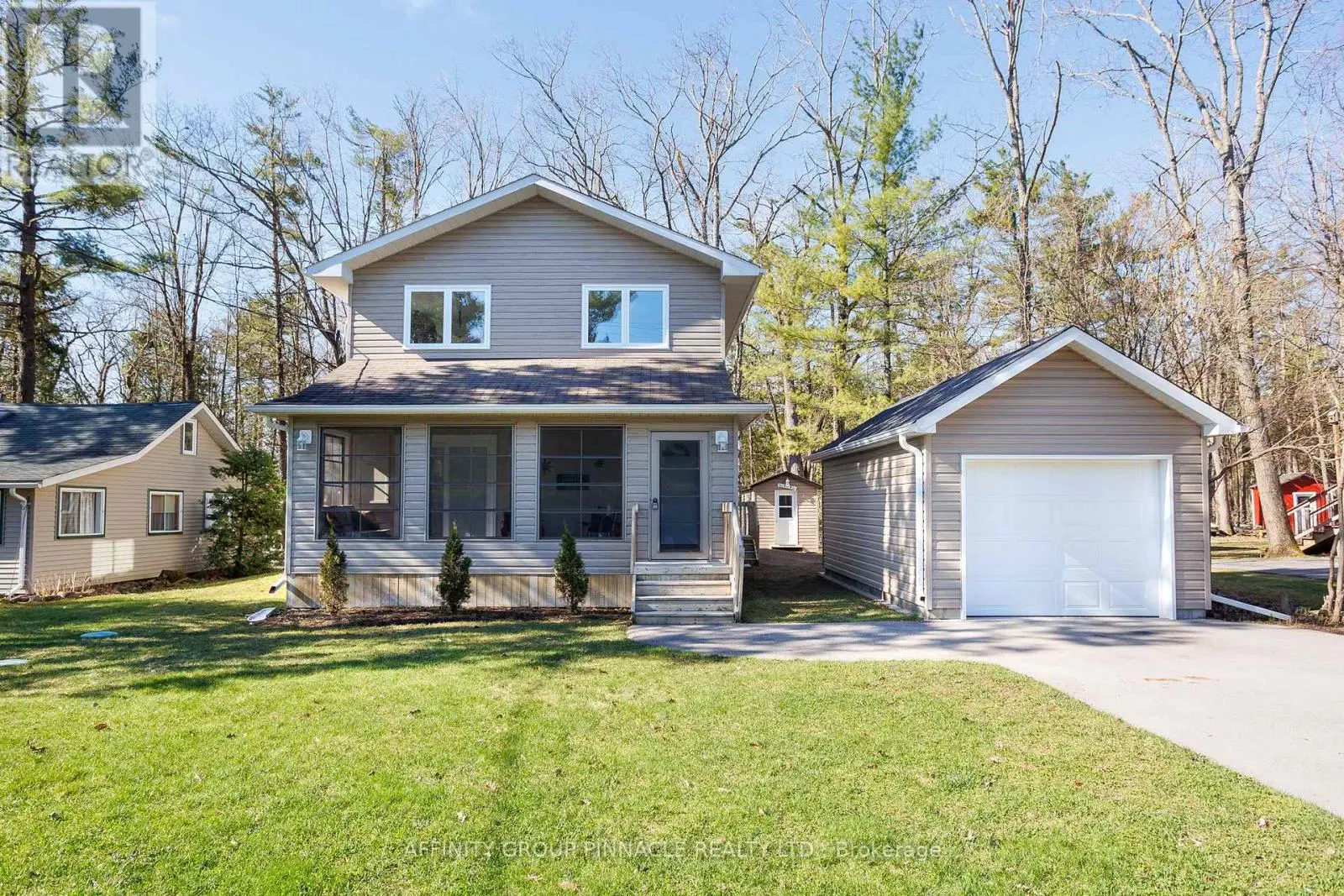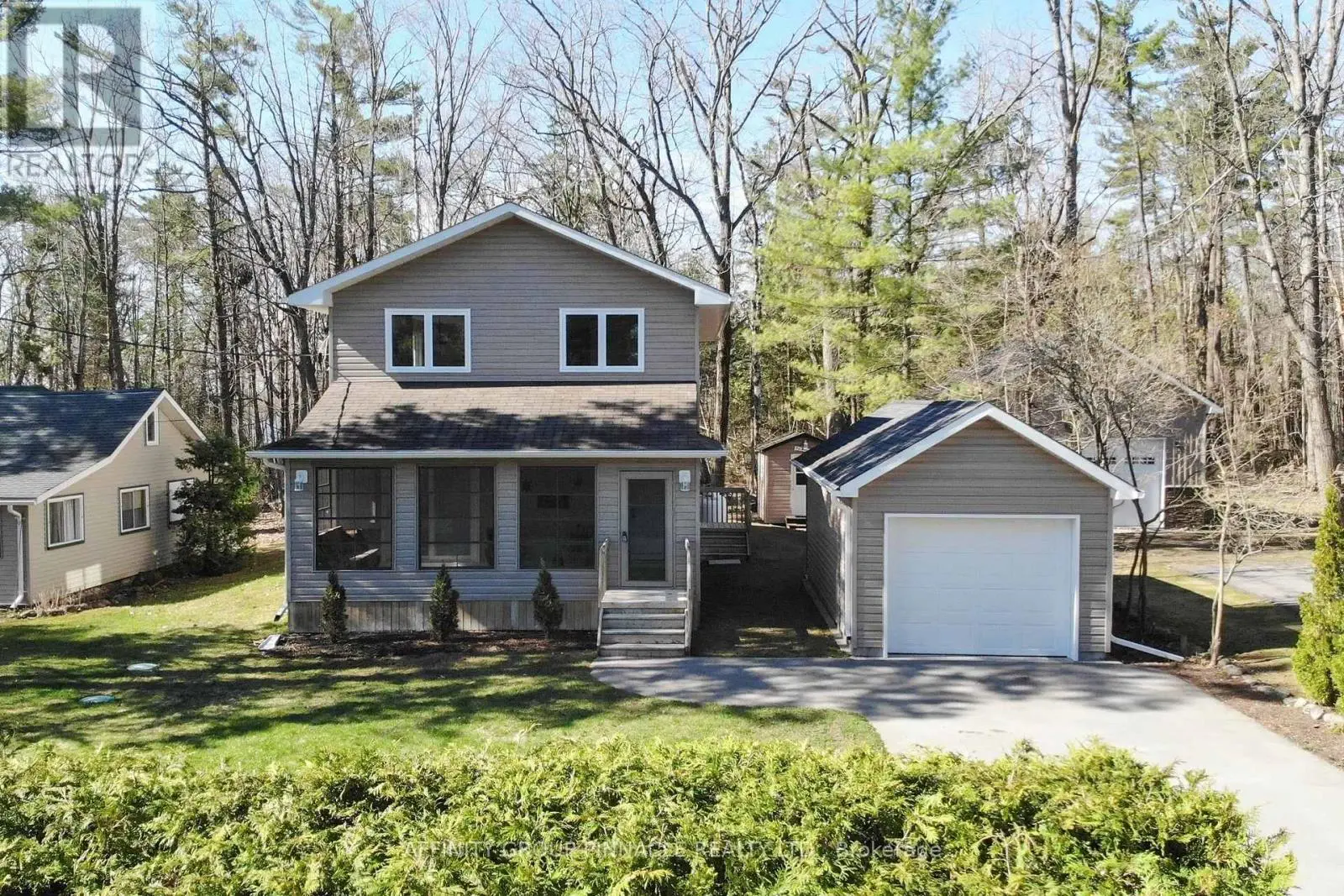34 Pleasant View Drive Kawartha Lakes, Ontario K0M 1N0
$679,900
Built in 2010 this 4 season home/cottage is just steps from Sturgeon Lake and has its own private dock great for swimming, and a small boat or canoe. The home offers 3 bedrooms, and 2 bathrooms. The open concept living with vaulted ceilings that offer tons of natural light to fill the entire house. The main floor master bedroom located at the rear of the house is lovely and quiet with a view of a neighbouring wooded lot. The propane stone fireplace creates a cozy ambiance, and the fully screened front porch is perfect for enjoying summer evenings. A single detached garage allows for great storage for all the toys and an adorable bunkie with bunks for the kids is great fun for all ages. Septic installed in 2010. Furnace, hot water tank approx 1yr old, and dish washer approximately 2 years old. This home and property has been well maintained and is sure to impress. Located in the friendly community of Hickory Beach with a mix of seasonal and year round residents. 1 hour to Durham region, 2 hours to Downtown Toronto! Make this property your home or summer retreat and take a look today!! (id:59743)
Open House
This property has open houses!
12:00 pm
Ends at:2:00 pm
Property Details
| MLS® Number | X12126978 |
| Property Type | Single Family |
| Community Name | Verulam |
| Amenities Near By | Park |
| Community Features | School Bus |
| Equipment Type | Propane Tank |
| Features | Level Lot, Flat Site |
| Parking Space Total | 3 |
| Rental Equipment Type | Propane Tank |
| Structure | Porch, Dock |
Building
| Bathroom Total | 2 |
| Bedrooms Above Ground | 3 |
| Bedrooms Total | 3 |
| Amenities | Fireplace(s) |
| Appliances | Water Heater |
| Construction Style Attachment | Detached |
| Cooling Type | Central Air Conditioning |
| Exterior Finish | Vinyl Siding |
| Fireplace Present | Yes |
| Foundation Type | Concrete |
| Heating Fuel | Propane |
| Heating Type | Forced Air |
| Stories Total | 2 |
| Size Interior | 1,500 - 2,000 Ft2 |
| Type | House |
| Utility Water | Drilled Well |
Parking
| Detached Garage | |
| Garage |
Land
| Access Type | Private Docking |
| Acreage | No |
| Land Amenities | Park |
| Sewer | Septic System |
| Size Depth | 150 Ft |
| Size Frontage | 70 Ft |
| Size Irregular | 70 X 150 Ft |
| Size Total Text | 70 X 150 Ft|under 1/2 Acre |
| Soil Type | Mixed Soil |
| Zoning Description | R1 |
Rooms
| Level | Type | Length | Width | Dimensions |
|---|---|---|---|---|
| Main Level | Living Room | 7.45 m | 4.39 m | 7.45 m x 4.39 m |
| Main Level | Kitchen | 4.01 m | 2.81 m | 4.01 m x 2.81 m |
| Main Level | Bedroom | 3.32 m | 4.23 m | 3.32 m x 4.23 m |
| Main Level | Bathroom | 2.19 m | 2.31 m | 2.19 m x 2.31 m |
| Main Level | Sunroom | 2.29 m | 6.64 m | 2.29 m x 6.64 m |
| Upper Level | Laundry Room | 1.84 m | 2.12 m | 1.84 m x 2.12 m |
| Upper Level | Bedroom | 3.33 m | 3.32 m | 3.33 m x 3.32 m |
| Upper Level | Bedroom | 3.35 m | 3.31 m | 3.35 m x 3.31 m |
| Upper Level | Bathroom | 2.64 m | 2.12 m | 2.64 m x 2.12 m |
Utilities
| Cable | Installed |
| Wireless | Available |
| Electricity Connected | Connected |
https://www.realtor.ca/real-estate/28265852/34-pleasant-view-drive-kawartha-lakes-verulam-verulam

Salesperson
(705) 324-2552

273 Kent St.w Unit B
Lindsay, Ontario K9V 2Z8
(705) 324-2552
(705) 324-2378
www.affinitygrouppinnacle.ca
Contact Us
Contact us for more information



















































