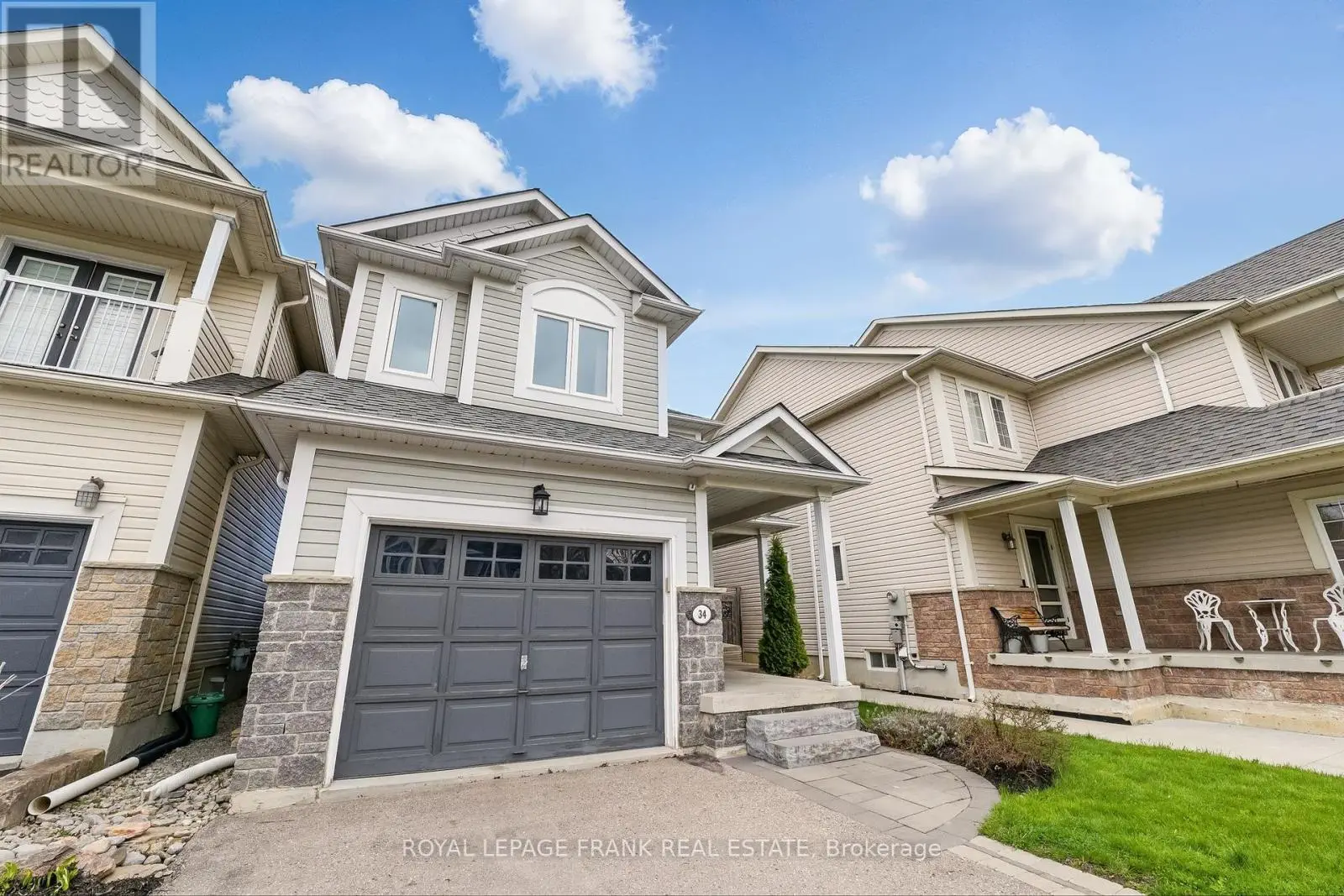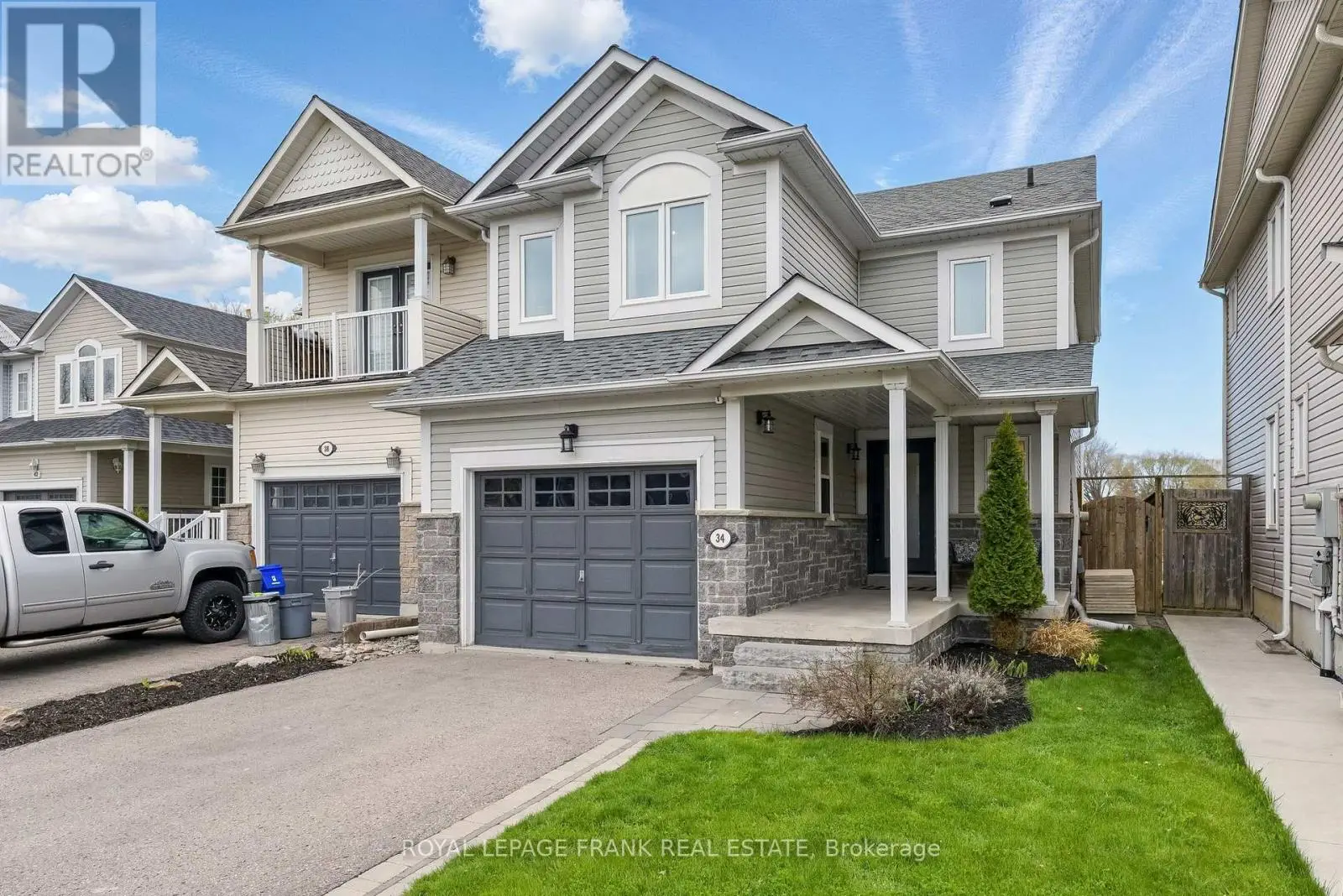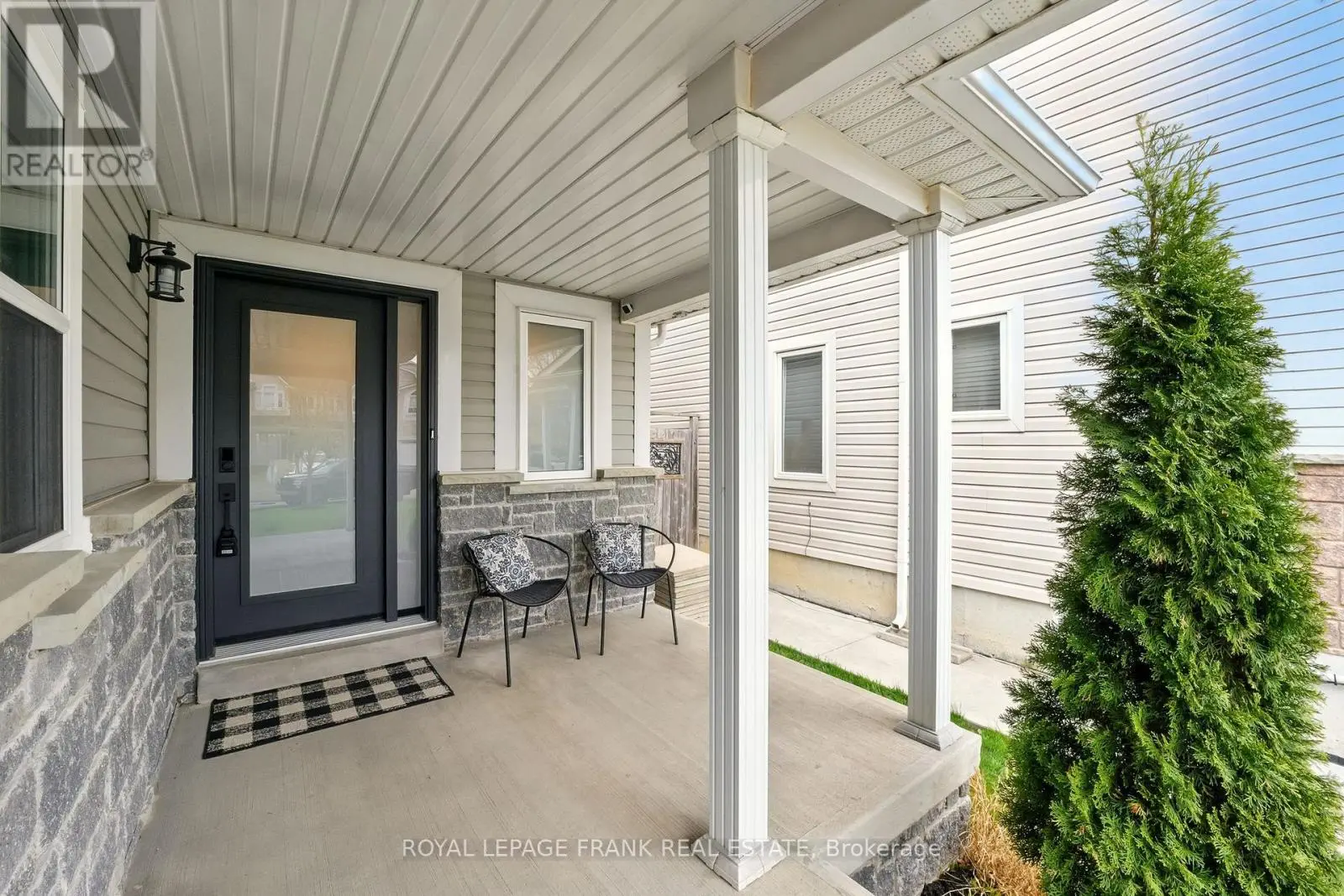34 Hanna Drive Clarington, Ontario L1C 5M4
$799,900
Nestled on a quiet cul-de-sac at 34 Hanna Dr. in Bowmanville, this beautiful 3-bedroom, 3-bathroom family home offers the perfect blend of comfort and convenience. Step inside to discover an inviting open-concept main floor adorned with elegant hardwood floors. The spacious eat-in kitchen is a chef's delight, featuring stunning granite countertops and a bright breakfast area with a walk-out to a large, newer deck. Imagine summer days spent lounging by the newer above-ground pool an entertainer's dream! Enjoy peaceful evenings in your backyard oasis, complete with a charming gazebo and the added privacy of having no houses directly behind. This prime location is ideal for young families, with schools, parks, and trails just moments away. Commuting is a breeze with convenient access to transit. Don't miss the opportunity to make this wonderful house your new home! Recent updates: Roof shingles: August 2022, Triple Pane Glass Windows/Exterior Doors: May 2024, Above Ground Pool: July 2023 (id:59743)
Property Details
| MLS® Number | E12126410 |
| Property Type | Single Family |
| Community Name | Bowmanville |
| Amenities Near By | Schools, Public Transit |
| Equipment Type | Water Heater |
| Features | Cul-de-sac, Level Lot |
| Parking Space Total | 3 |
| Pool Type | Above Ground Pool |
| Rental Equipment Type | Water Heater |
| Structure | Deck, Porch, Shed |
Building
| Bathroom Total | 3 |
| Bedrooms Above Ground | 3 |
| Bedrooms Total | 3 |
| Age | 16 To 30 Years |
| Appliances | Garage Door Opener Remote(s), Dishwasher, Dryer, Microwave, Stove, Washer, Window Coverings, Refrigerator |
| Basement Development | Partially Finished |
| Basement Type | N/a (partially Finished) |
| Construction Style Attachment | Link |
| Cooling Type | Central Air Conditioning |
| Exterior Finish | Brick Facing, Vinyl Siding |
| Fire Protection | Smoke Detectors |
| Flooring Type | Hardwood, Ceramic, Laminate, Carpeted |
| Foundation Type | Concrete |
| Half Bath Total | 1 |
| Heating Fuel | Natural Gas |
| Heating Type | Forced Air |
| Stories Total | 2 |
| Size Interior | 1,100 - 1,500 Ft2 |
| Type | House |
| Utility Water | Municipal Water |
Parking
| Attached Garage | |
| Garage |
Land
| Acreage | No |
| Fence Type | Fenced Yard |
| Land Amenities | Schools, Public Transit |
| Sewer | Sanitary Sewer |
| Size Depth | 141 Ft |
| Size Frontage | 29 Ft ,6 In |
| Size Irregular | 29.5 X 141 Ft |
| Size Total Text | 29.5 X 141 Ft|under 1/2 Acre |
| Zoning Description | Res |
Rooms
| Level | Type | Length | Width | Dimensions |
|---|---|---|---|---|
| Second Level | Primary Bedroom | 6.12 m | 3.67 m | 6.12 m x 3.67 m |
| Second Level | Bedroom 2 | 3.83 m | 3.81 m | 3.83 m x 3.81 m |
| Second Level | Bedroom 3 | 3.48 m | 3.1 m | 3.48 m x 3.1 m |
| Basement | Recreational, Games Room | 8.3 m | 3.17 m | 8.3 m x 3.17 m |
| Basement | Laundry Room | 7.25 m | 3.63 m | 7.25 m x 3.63 m |
| Main Level | Living Room | 4.53 m | 3.21 m | 4.53 m x 3.21 m |
| Main Level | Dining Room | 3.56 m | 3.03 m | 3.56 m x 3.03 m |
| Main Level | Kitchen | 3.2 m | 2.74 m | 3.2 m x 2.74 m |
| Main Level | Eating Area | 2.34 m | 2.26 m | 2.34 m x 2.26 m |
Utilities
| Cable | Available |
| Sewer | Installed |
https://www.realtor.ca/real-estate/28264976/34-hanna-drive-clarington-bowmanville-bowmanville

Broker
(905) 259-9531
www.therobertsteam.ca/
www.facebook.com/therobertsteam
twitter.com/TheRobertsTeam
www.linkedin.com/profile/view?id=32017922&trk=nav_responsive_tab_profile

39 Temperance Street
Bowmanville, Ontario L1C 3A5
(905) 623-3393
www.royallepagefrank.com/
Contact Us
Contact us for more information




































