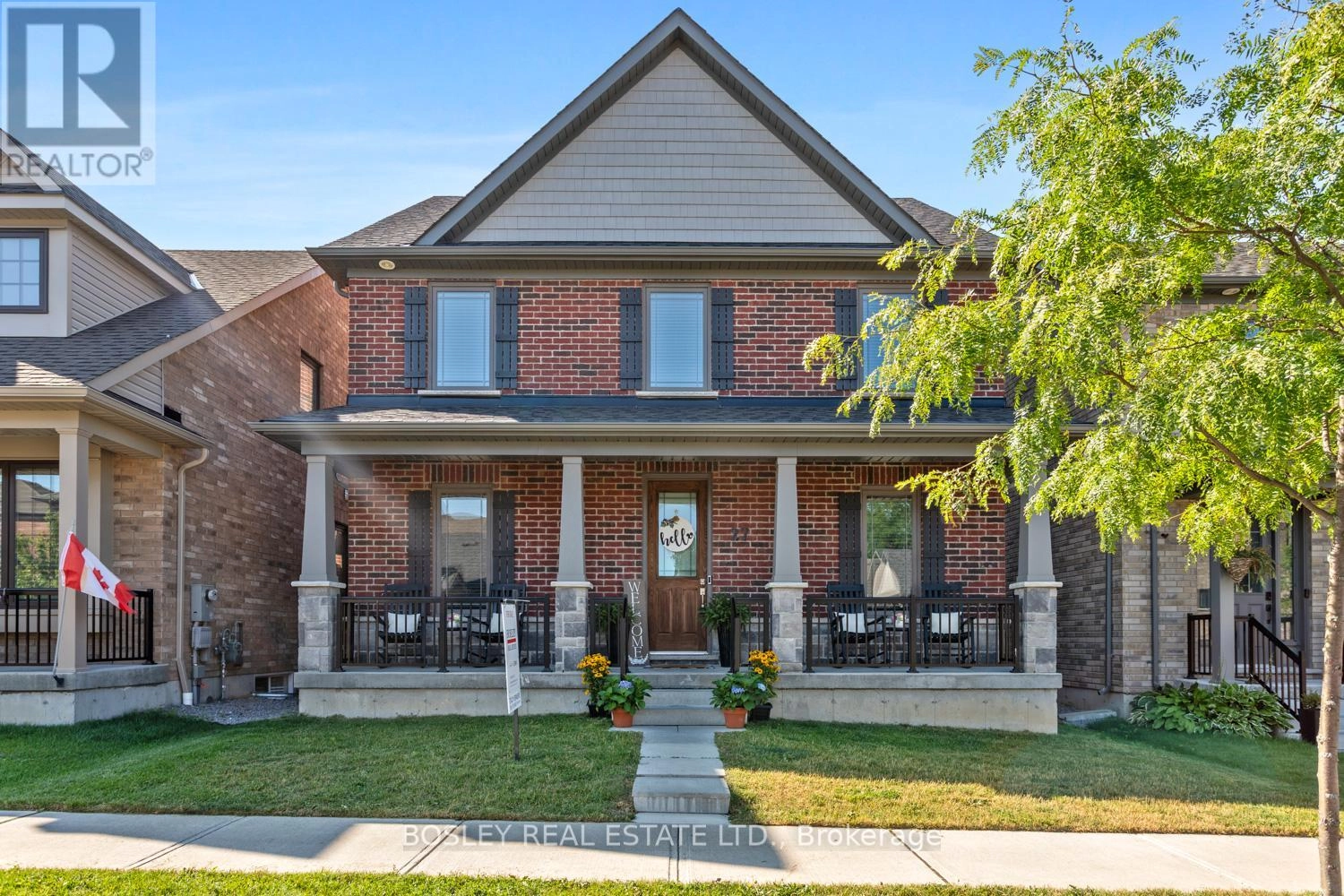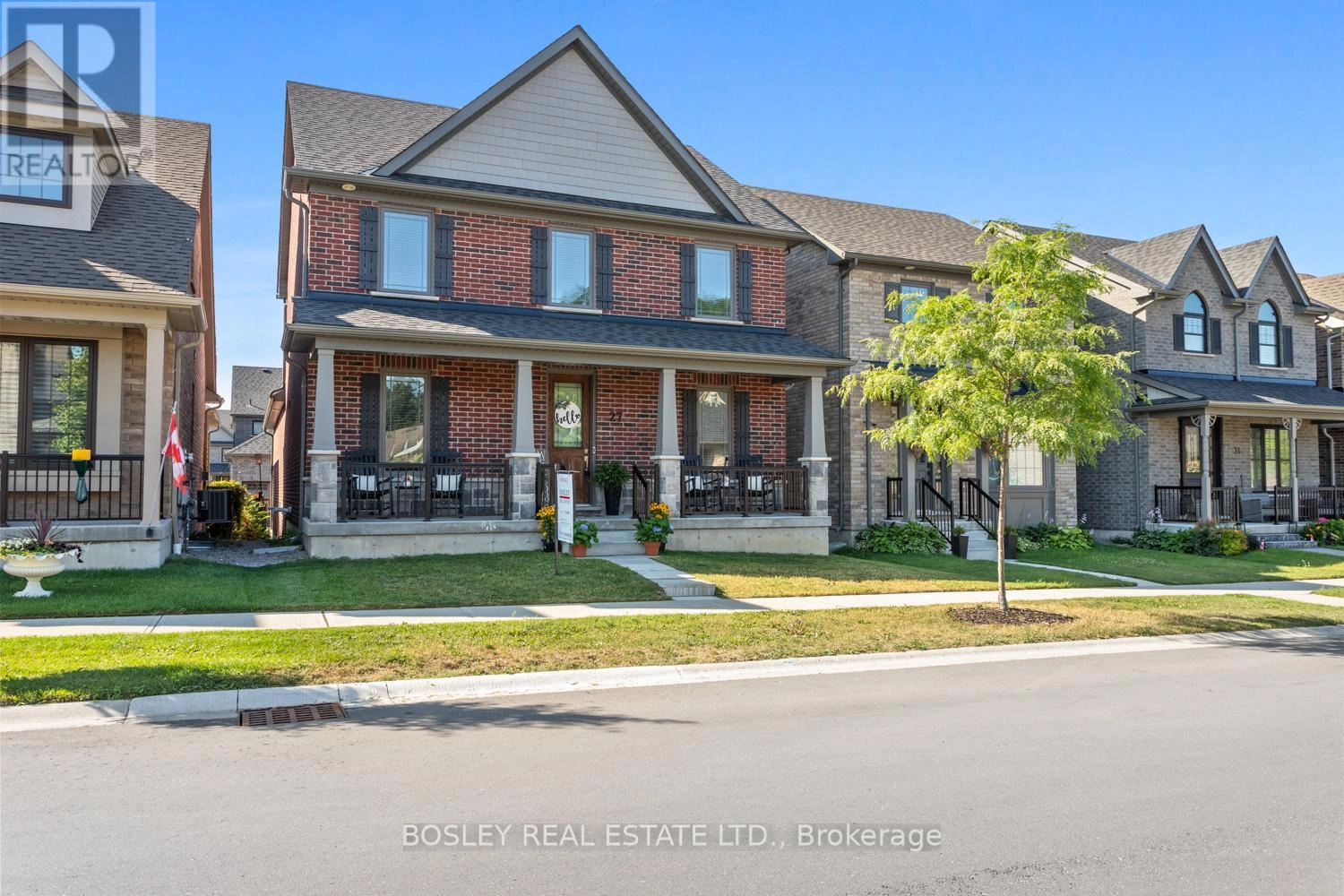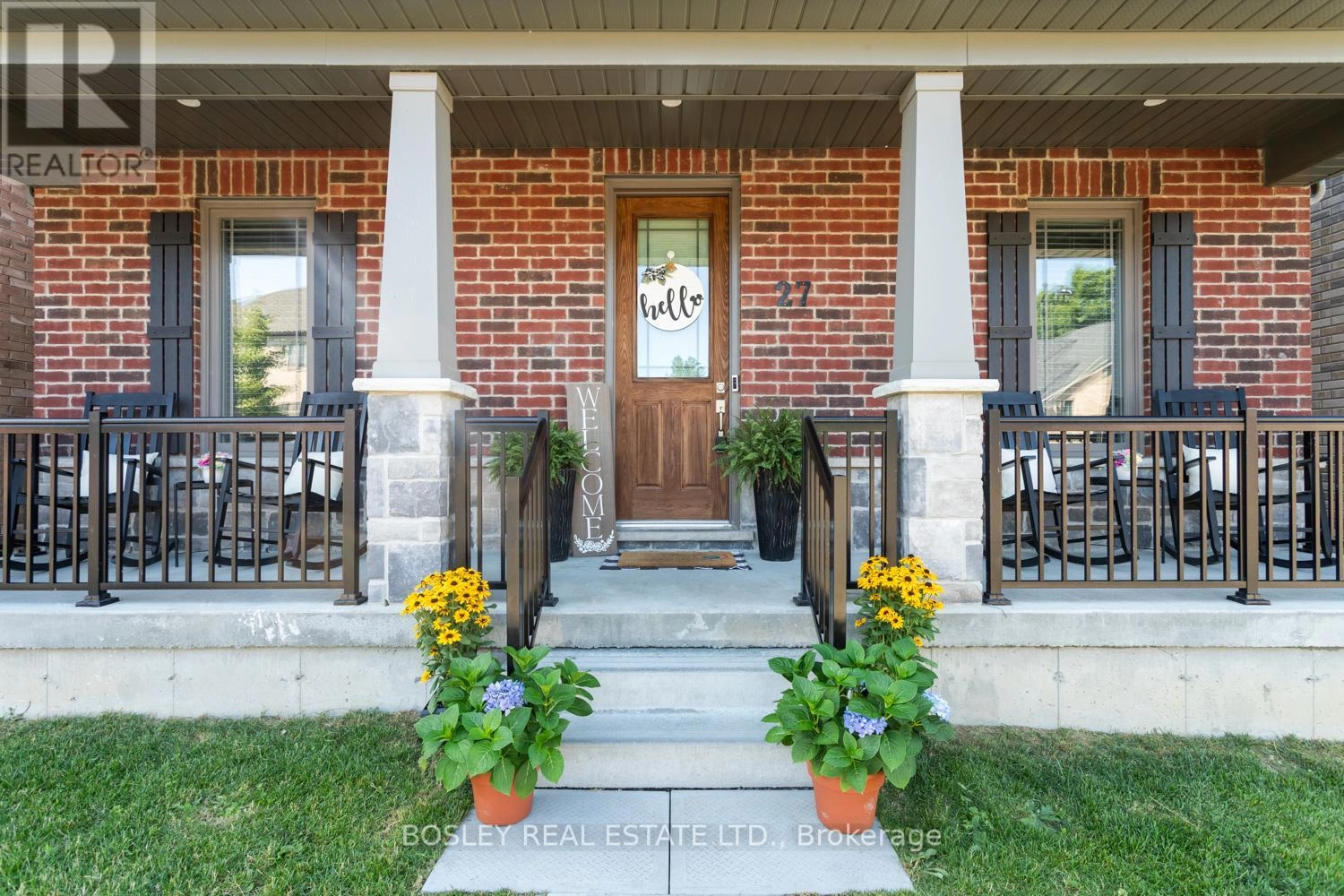27 Drummond Street Port Hope, Ontario L1A 0E9
$995,000
Bright and new, designed and finished presenting the true WOW factor, you will appreciate not only the layout, finish details but also the ability to enjoy this beautiful home fully finished on all three levels. A new and desirable community located just off Lakeshore Road, close proximity to Penryn Golf Club and Lake Ontario shoreline. Enter into a welcoming, bright two storey home, greeted by a formal den/ office, walk through to your fully equipped eat-in kitchen with walk-in pantry, formal dining room, spacious living room with gas fireplace, multiple walkouts, mudroom and bath. Tastefully designed, the exterior space is complete with a swim spa, great for entertaining, large deck, sunlit spaces and attached garage with additional parking and interior access to the mudroom. Upper primary suite, stunning bathroom with walk in shower and soaker tub, finished walk in closet and expansive space. Two additional bedrooms and main bathroom complete the upper level, perfect for your family. The lower level is professionally finished and provides a large family room, additional bedroom, full bathroom with custom shower and additional storage, nook and bar area for entering guests! Value lives within this stunning home, ready for you to move in, set roots and enjoy all that our vibrant community has to offer, just a short walk to downtown Port Hope! (id:59743)
Open House
This property has open houses!
1:00 pm
Ends at:3:00 pm
Property Details
| MLS® Number | X12127070 |
| Property Type | Single Family |
| Community Name | Port Hope |
| Amenities Near By | Park, Golf Nearby, Public Transit, Schools |
| Community Features | School Bus |
| Equipment Type | Water Heater |
| Features | Flat Site, Lighting |
| Parking Space Total | 3 |
| Rental Equipment Type | Water Heater |
| Structure | Deck, Porch |
Building
| Bathroom Total | 4 |
| Bedrooms Above Ground | 3 |
| Bedrooms Below Ground | 1 |
| Bedrooms Total | 4 |
| Age | 0 To 5 Years |
| Amenities | Fireplace(s) |
| Appliances | Garage Door Opener Remote(s), Water Heater - Tankless, Dishwasher, Dryer, Garage Door Opener, Microwave, Stove, Washer, Window Coverings, Refrigerator |
| Basement Development | Partially Finished |
| Basement Type | Full (partially Finished) |
| Construction Style Attachment | Detached |
| Cooling Type | Central Air Conditioning |
| Exterior Finish | Brick |
| Fireplace Present | Yes |
| Foundation Type | Concrete |
| Half Bath Total | 1 |
| Heating Fuel | Natural Gas |
| Heating Type | Forced Air |
| Stories Total | 2 |
| Size Interior | 2,000 - 2,500 Ft2 |
| Type | House |
| Utility Water | Municipal Water |
Parking
| Attached Garage | |
| Garage |
Land
| Acreage | No |
| Land Amenities | Park, Golf Nearby, Public Transit, Schools |
| Sewer | Sanitary Sewer |
| Size Depth | 94 Ft ,2 In |
| Size Frontage | 36 Ft ,3 In |
| Size Irregular | 36.3 X 94.2 Ft |
| Size Total Text | 36.3 X 94.2 Ft|under 1/2 Acre |
| Zoning Description | Res3(115) |
Rooms
| Level | Type | Length | Width | Dimensions |
|---|---|---|---|---|
| Second Level | Bedroom | 3.85 m | 2.89 m | 3.85 m x 2.89 m |
| Second Level | Bedroom 2 | 2.77 m | 3.28 m | 2.77 m x 3.28 m |
| Second Level | Bathroom | 2.77 m | 2.43 m | 2.77 m x 2.43 m |
| Second Level | Bedroom 3 | 3.55 m | 6.31 m | 3.55 m x 6.31 m |
| Basement | Bedroom 4 | 3.41 m | 3.58 m | 3.41 m x 3.58 m |
| Basement | Bathroom | 2.56 m | 1.83 m | 2.56 m x 1.83 m |
| Basement | Playroom | 4.06 m | 6.73 m | 4.06 m x 6.73 m |
| Basement | Recreational, Games Room | 3.84 m | 3.84 m | 3.84 m x 3.84 m |
| Main Level | Living Room | 4.49 m | 5.81 m | 4.49 m x 5.81 m |
| Main Level | Office | 2.67 m | 3.58 m | 2.67 m x 3.58 m |
| Main Level | Dining Room | 3.2 m | 3.6 m | 3.2 m x 3.6 m |
| Main Level | Kitchen | 2.89 m | 6.84 m | 2.89 m x 6.84 m |
Utilities
| Cable | Available |
| Electricity | Installed |
| Sewer | Installed |
https://www.realtor.ca/real-estate/28265856/27-drummond-street-port-hope-port-hope


14 Mill Street S
Port Hope, Ontario L1A 2S5
(905) 885-0101
www.bosleyrealestate.com/service-area/nort
Contact Us
Contact us for more information

















































