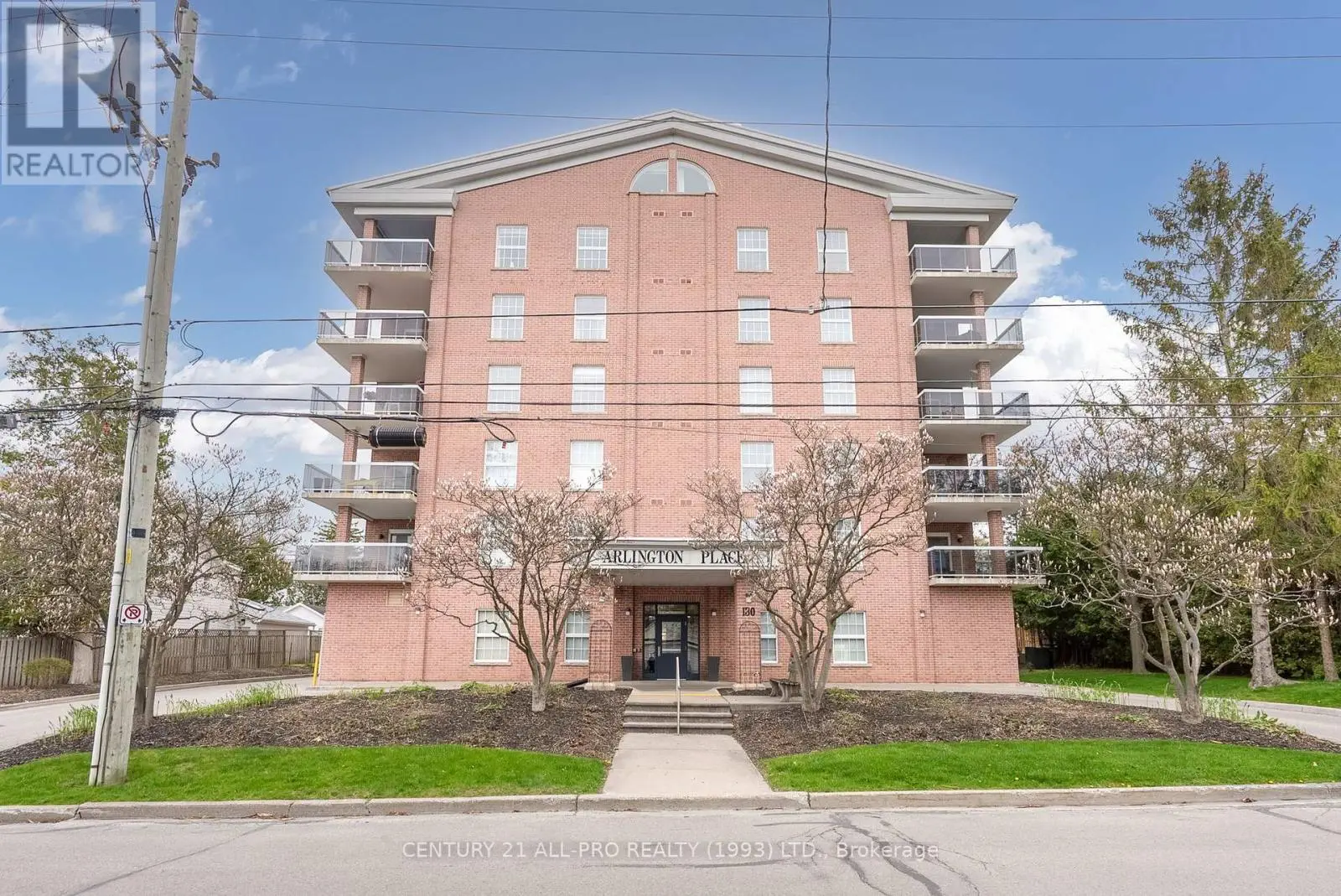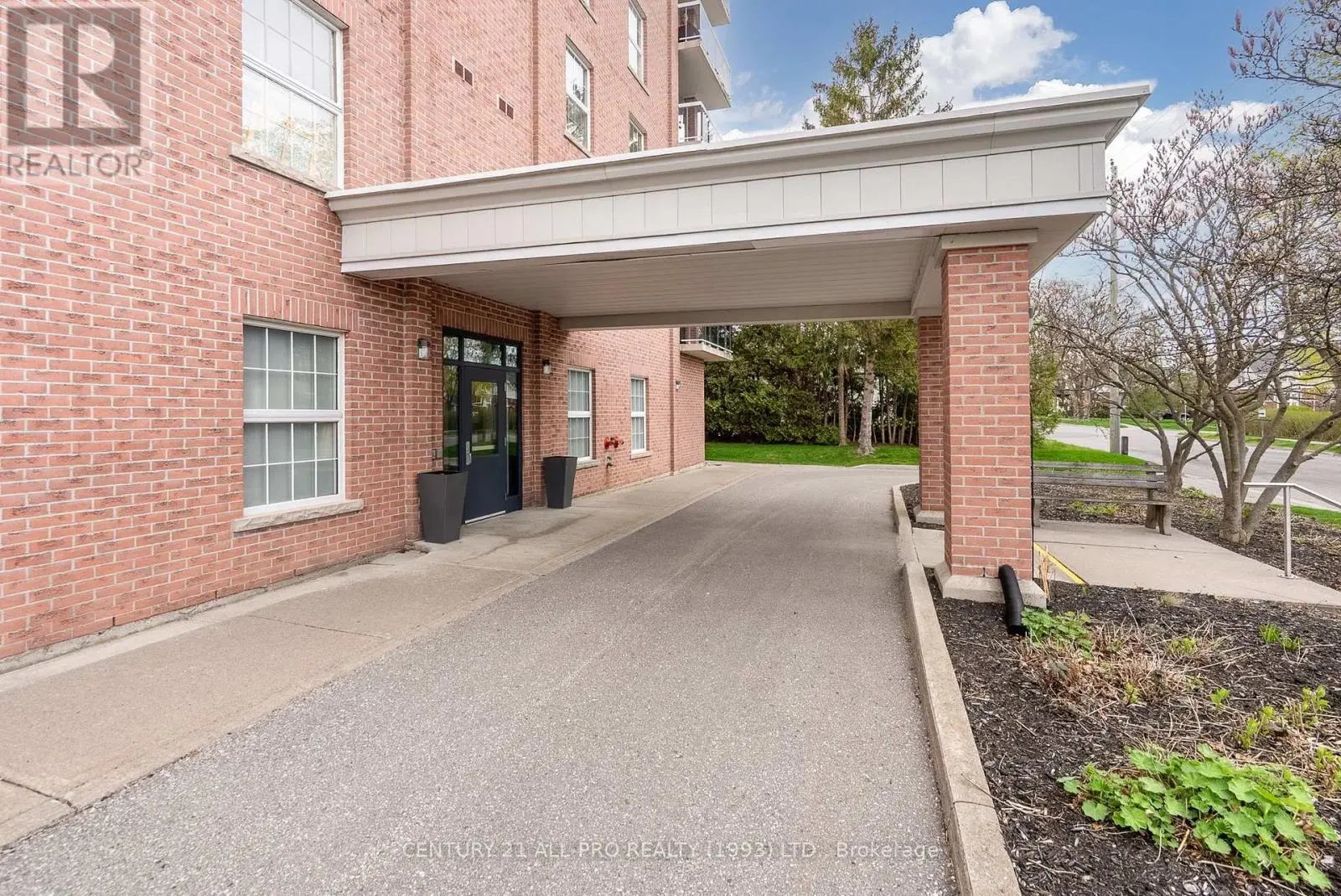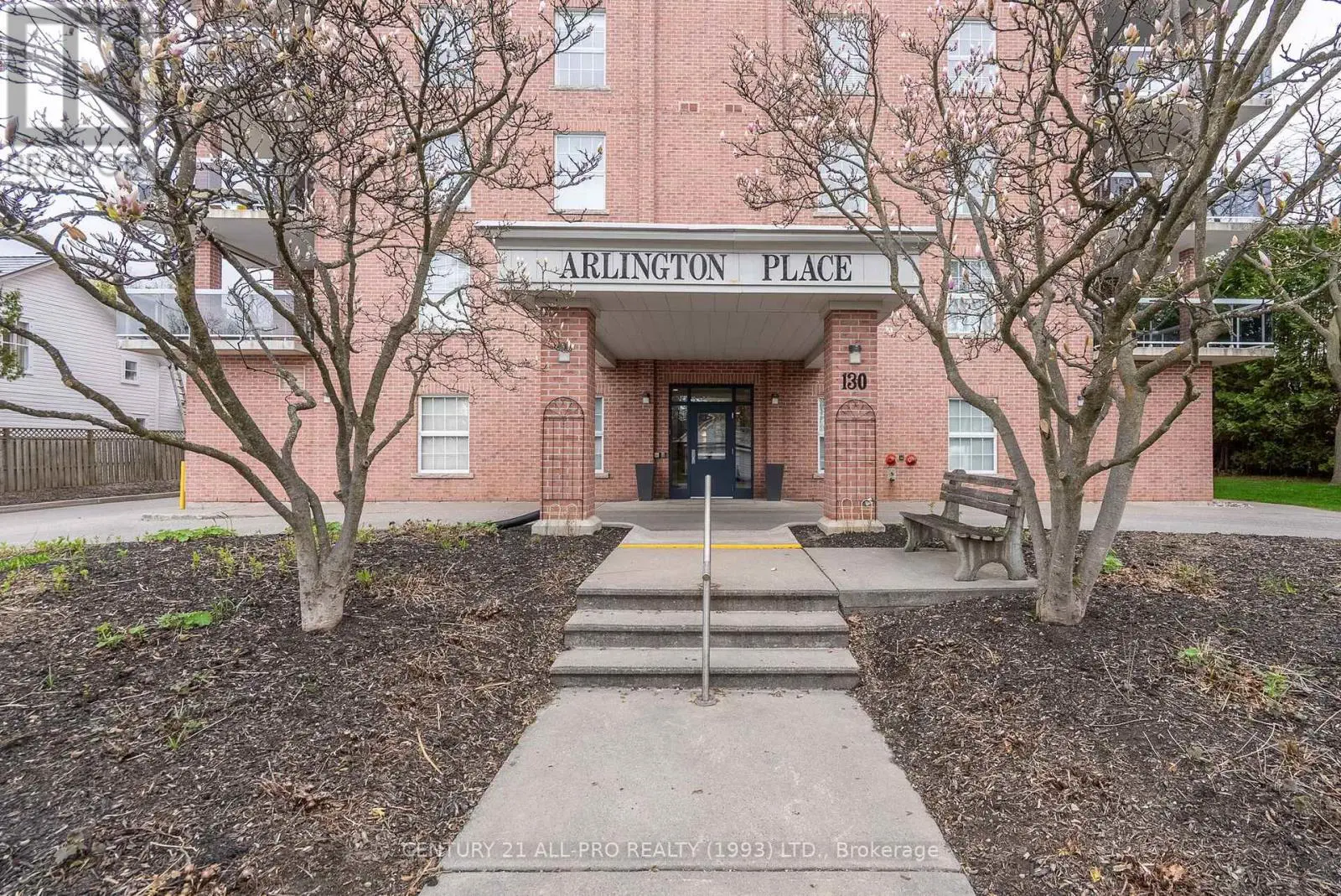3c - 130 Queen Street Cobourg, Ontario K9A 1N2
$774,900Maintenance, Water, Insurance, Parking
$705.46 Monthly
Maintenance, Water, Insurance, Parking
$705.46 MonthlyWelcome to 130 Queen Street known as Arlington Place. Super location and is a short walk to Lake Ontario and Downtown Cobourg. Great neighbourhood and surrounded by well cared for properties. 2 bedroom condo that shows pride of ownership. This condo has a total facelift and shows beautifully. open concept kitchen, dining room and living room with attractive fireplace and walkout to a 12x12 balcony facing North/East. 2 bedrooms, 2 full baths were updated. Primary bedroom offers a walk in closet with 3 pc ensuite and another walkout to 12x12 balcony. Offers a stacking washer/dryer combined with utility area/ Grounds are well landscaped and maintained. Has an assigned outdoor parking spot and has a storage locker. Condo fees include water, building insurance and parking. (id:59743)
Property Details
| MLS® Number | X12127662 |
| Property Type | Single Family |
| Community Name | Cobourg |
| Community Features | Pets Not Allowed |
| Equipment Type | Water Heater |
| Features | Balcony, In Suite Laundry |
| Parking Space Total | 1 |
| Rental Equipment Type | Water Heater |
Building
| Bathroom Total | 2 |
| Bedrooms Above Ground | 2 |
| Bedrooms Total | 2 |
| Age | 31 To 50 Years |
| Amenities | Fireplace(s), Storage - Locker |
| Appliances | Dishwasher, Dryer, Water Heater, Microwave, Stove, Washer, Window Coverings, Refrigerator |
| Cooling Type | Central Air Conditioning |
| Exterior Finish | Brick |
| Fireplace Present | Yes |
| Fireplace Total | 1 |
| Heating Fuel | Electric |
| Heating Type | Heat Pump |
| Size Interior | 1,200 - 1,399 Ft2 |
| Type | Apartment |
Parking
| No Garage |
Land
| Acreage | No |
| Zoning Description | R6 |
Rooms
| Level | Type | Length | Width | Dimensions |
|---|---|---|---|---|
| Main Level | Kitchen | 4.91 m | 4.85 m | 4.91 m x 4.85 m |
| Main Level | Dining Room | 4.25 m | 4.21 m | 4.25 m x 4.21 m |
| Main Level | Living Room | 4.27 m | 3.87 m | 4.27 m x 3.87 m |
| Main Level | Laundry Room | 1.89 m | 2.7 m | 1.89 m x 2.7 m |
| Main Level | Primary Bedroom | 5.22 m | 4.5 m | 5.22 m x 4.5 m |
| Main Level | Bedroom | 3.06 m | 3.27 m | 3.06 m x 3.27 m |
| Main Level | Bathroom | 1.9 m | 1.96 m | 1.9 m x 1.96 m |
| Main Level | Bathroom | 1.89 m | 2.53 m | 1.89 m x 2.53 m |
https://www.realtor.ca/real-estate/28267137/3c-130-queen-street-cobourg-cobourg

Salesperson
(905) 373-2525
(905) 373-2525
365 Westwood Drive Unit 5
Cobourg, Ontario K9A 4M5
(905) 372-3355
(905) 372-4626
www.century21.ca/allprorealty
Contact Us
Contact us for more information



















































