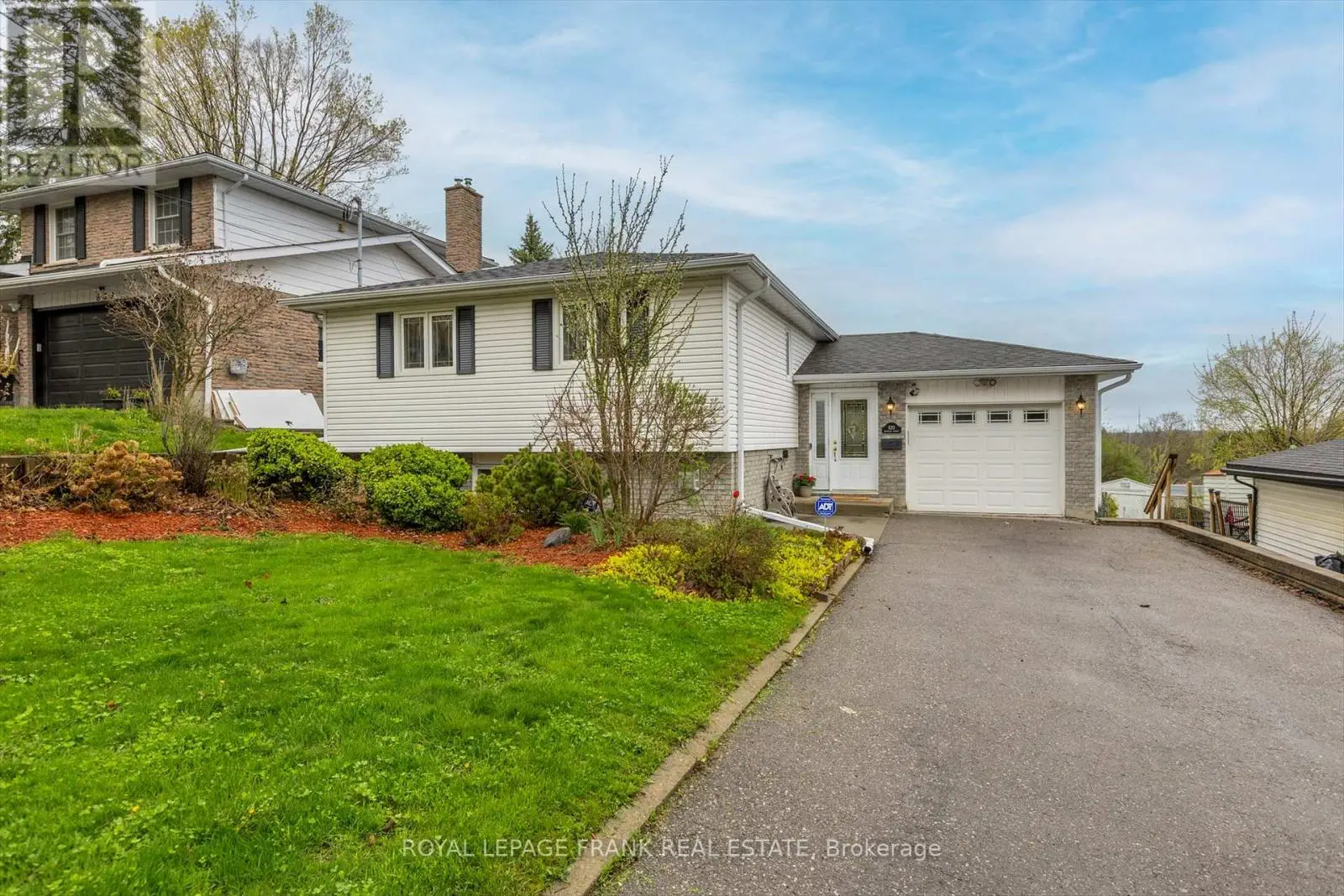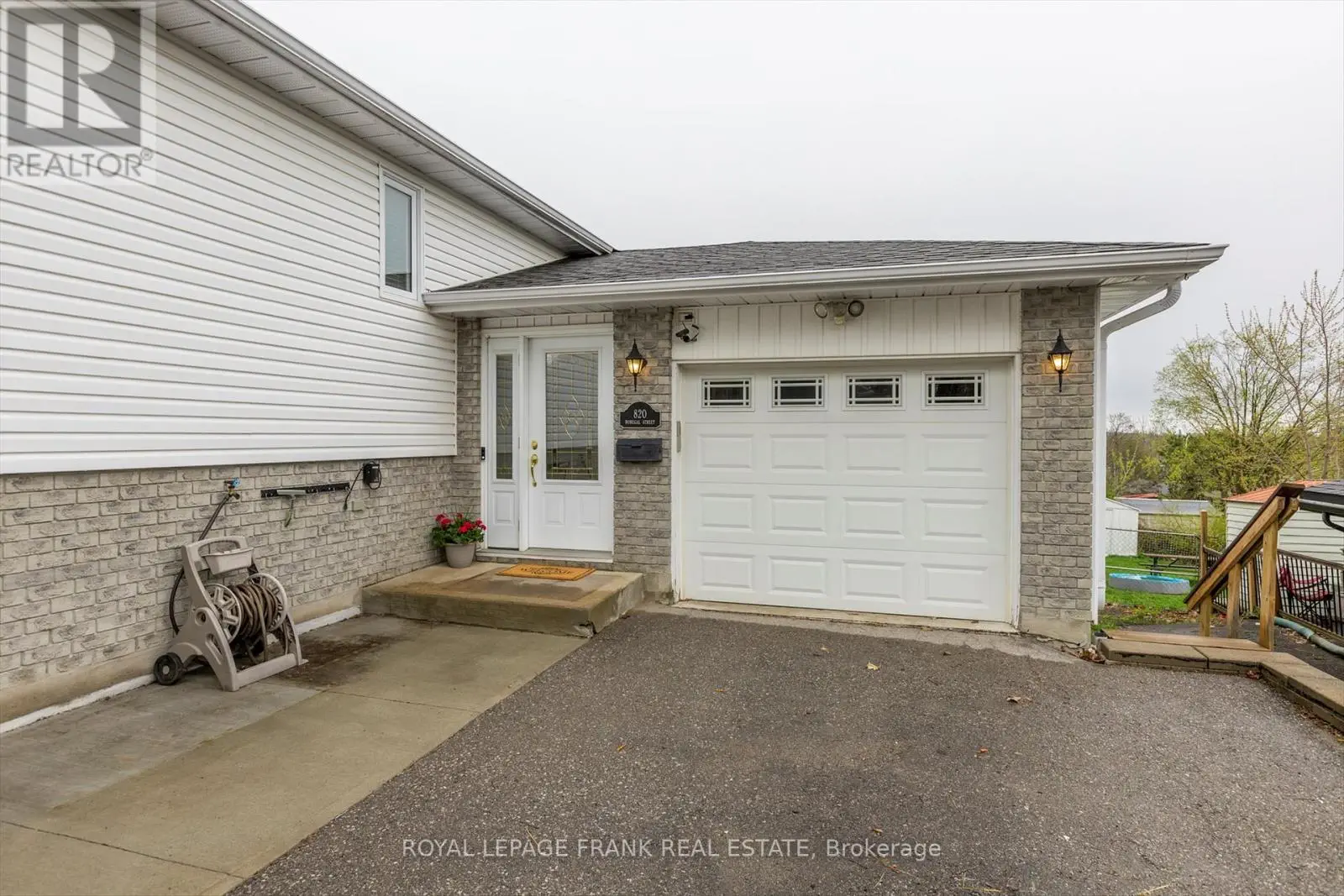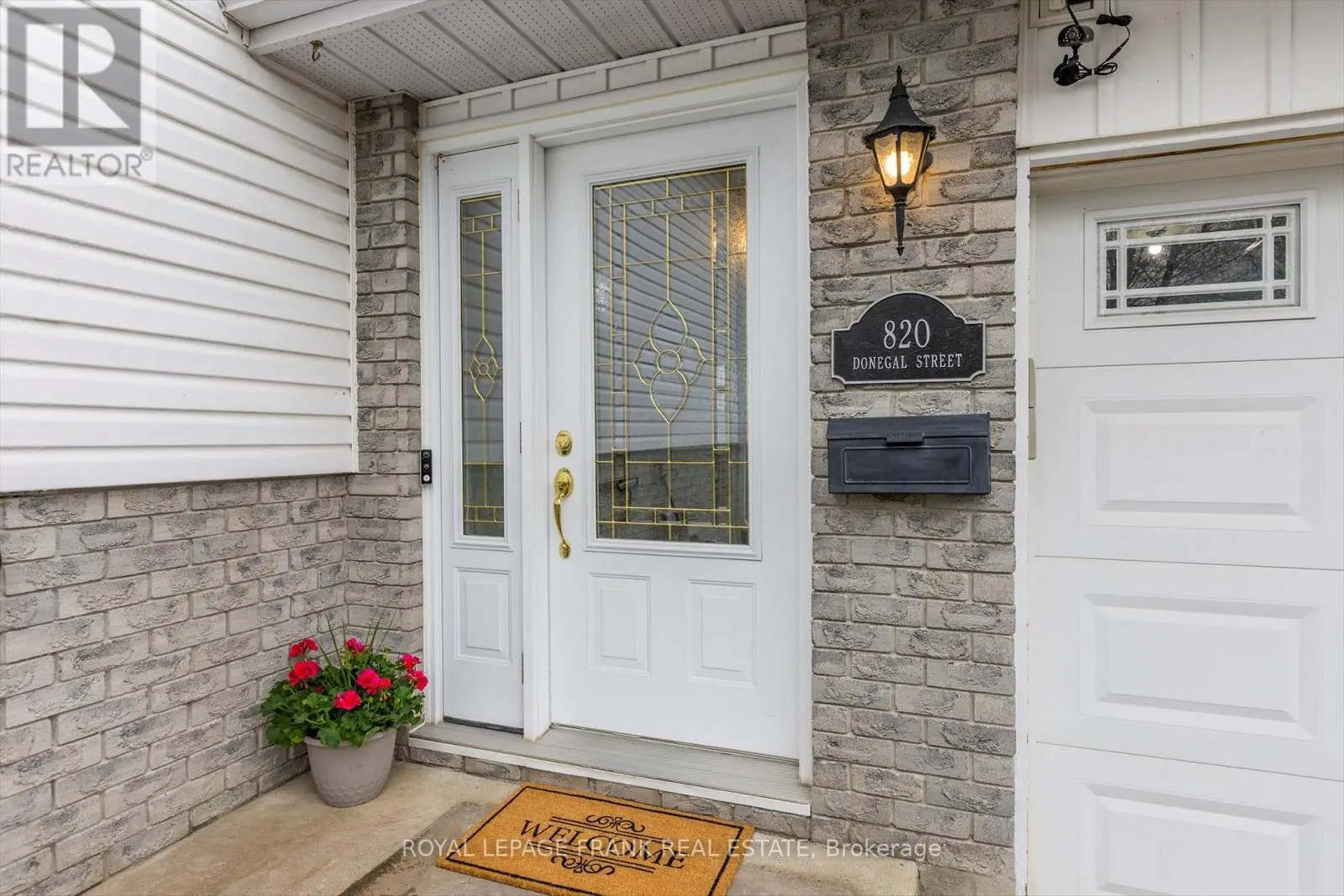820 Donegal Street Peterborough North, Ontario K9H 4N4
3 Bedroom
2 Bathroom
1,100 - 1,500 ft2
Raised Bungalow
Fireplace
Central Air Conditioning
Forced Air
Landscaped
$629,900
Fabulous colorado raised bungalow in the sought after north end. Three bedrooms, two full baths, newer kitchen with quartz countertop and lots of cupboard space. Hardwood floors throughout main level with patio doors to new Trex deck, fenced backyard, gardens and two sheds. Lower level has a cozy rec room with gas fireplace, laundry area, lots of storage space and a walk-out to back yard. Attached single garage. Property is close to shopping, schools, place of worship, park and walking/bike path. This home is move-in ready! (id:59743)
Property Details
| MLS® Number | X12130585 |
| Property Type | Single Family |
| Community Name | 1 South |
| Amenities Near By | Place Of Worship, Public Transit, Schools |
| Equipment Type | Water Heater - Electric |
| Features | Sloping, Hilly, Carpet Free |
| Parking Space Total | 3 |
| Rental Equipment Type | Water Heater - Electric |
| Structure | Deck, Shed |
| View Type | City View |
Building
| Bathroom Total | 2 |
| Bedrooms Above Ground | 3 |
| Bedrooms Total | 3 |
| Age | 31 To 50 Years |
| Amenities | Fireplace(s) |
| Appliances | Water Heater, Water Meter, All, Dishwasher, Dryer, Garage Door Opener, Stove, Washer, Window Coverings, Refrigerator |
| Architectural Style | Raised Bungalow |
| Basement Development | Finished |
| Basement Features | Separate Entrance |
| Basement Type | N/a (finished) |
| Construction Style Attachment | Detached |
| Cooling Type | Central Air Conditioning |
| Exterior Finish | Brick, Vinyl Siding |
| Fire Protection | Alarm System, Smoke Detectors |
| Fireplace Present | Yes |
| Fireplace Total | 1 |
| Fireplace Type | Free Standing Metal |
| Foundation Type | Block |
| Heating Fuel | Natural Gas |
| Heating Type | Forced Air |
| Stories Total | 1 |
| Size Interior | 1,100 - 1,500 Ft2 |
| Type | House |
| Utility Water | Municipal Water |
Parking
| Attached Garage | |
| Garage |
Land
| Acreage | No |
| Fence Type | Fenced Yard |
| Land Amenities | Place Of Worship, Public Transit, Schools |
| Landscape Features | Landscaped |
| Sewer | Sanitary Sewer |
| Size Depth | 118 Ft |
| Size Frontage | 52 Ft |
| Size Irregular | 52 X 118 Ft |
| Size Total Text | 52 X 118 Ft|under 1/2 Acre |
| Zoning Description | R1 |
Rooms
| Level | Type | Length | Width | Dimensions |
|---|---|---|---|---|
| Lower Level | Utility Room | 3.28 m | 6.13 m | 3.28 m x 6.13 m |
| Lower Level | Recreational, Games Room | 6.68 m | 3.58 m | 6.68 m x 3.58 m |
| Lower Level | Bathroom | 3.25 m | 1.61 m | 3.25 m x 1.61 m |
| Lower Level | Laundry Room | 1.11 m | 2.1 m | 1.11 m x 2.1 m |
| Main Level | Living Room | 3.91 m | 3.45 m | 3.91 m x 3.45 m |
| Main Level | Dining Room | 3.25 m | 3.03 m | 3.25 m x 3.03 m |
| Main Level | Kitchen | 3.12 m | 3.23 m | 3.12 m x 3.23 m |
| Main Level | Primary Bedroom | 3.12 m | 4.19 m | 3.12 m x 4.19 m |
| Main Level | Bedroom | 2.85 m | 2.78 m | 2.85 m x 2.78 m |
| Main Level | Bedroom | 3.91 m | 3.12 m | 3.91 m x 3.12 m |
| Main Level | Bathroom | 3.14 m | 1.51 m | 3.14 m x 1.51 m |
https://www.realtor.ca/real-estate/28273576/820-donegal-street-peterborough-north-south-1-south
CHRISTINE HYNES
Salesperson
(705) 748-4056
Salesperson
(705) 748-4056

ROYAL LEPAGE FRANK REAL ESTATE
244 Aylmer Street N
Peterborough, Ontario K9J 3K6
244 Aylmer Street N
Peterborough, Ontario K9J 3K6
(705) 748-4056
Contact Us
Contact us for more information



















































