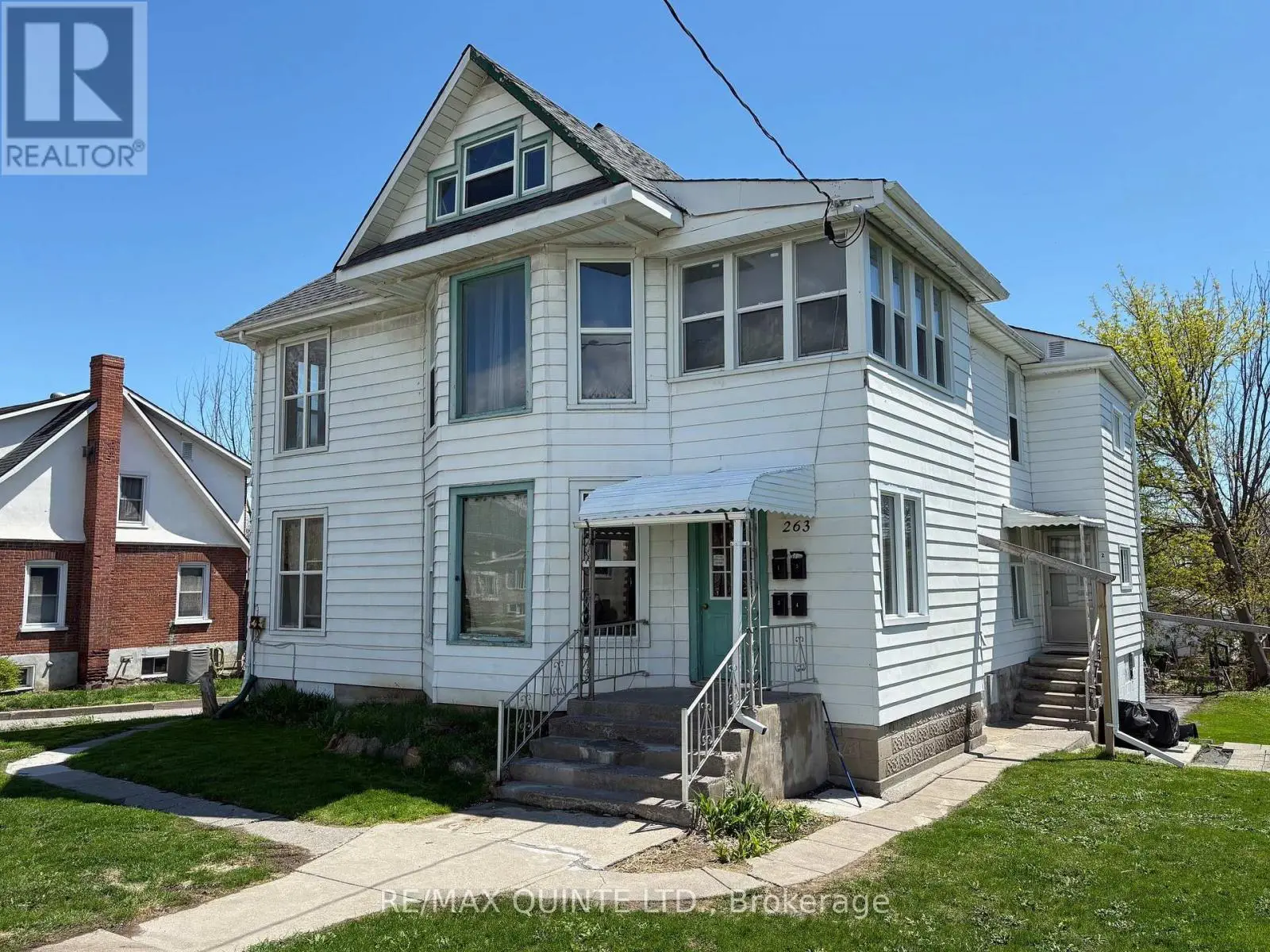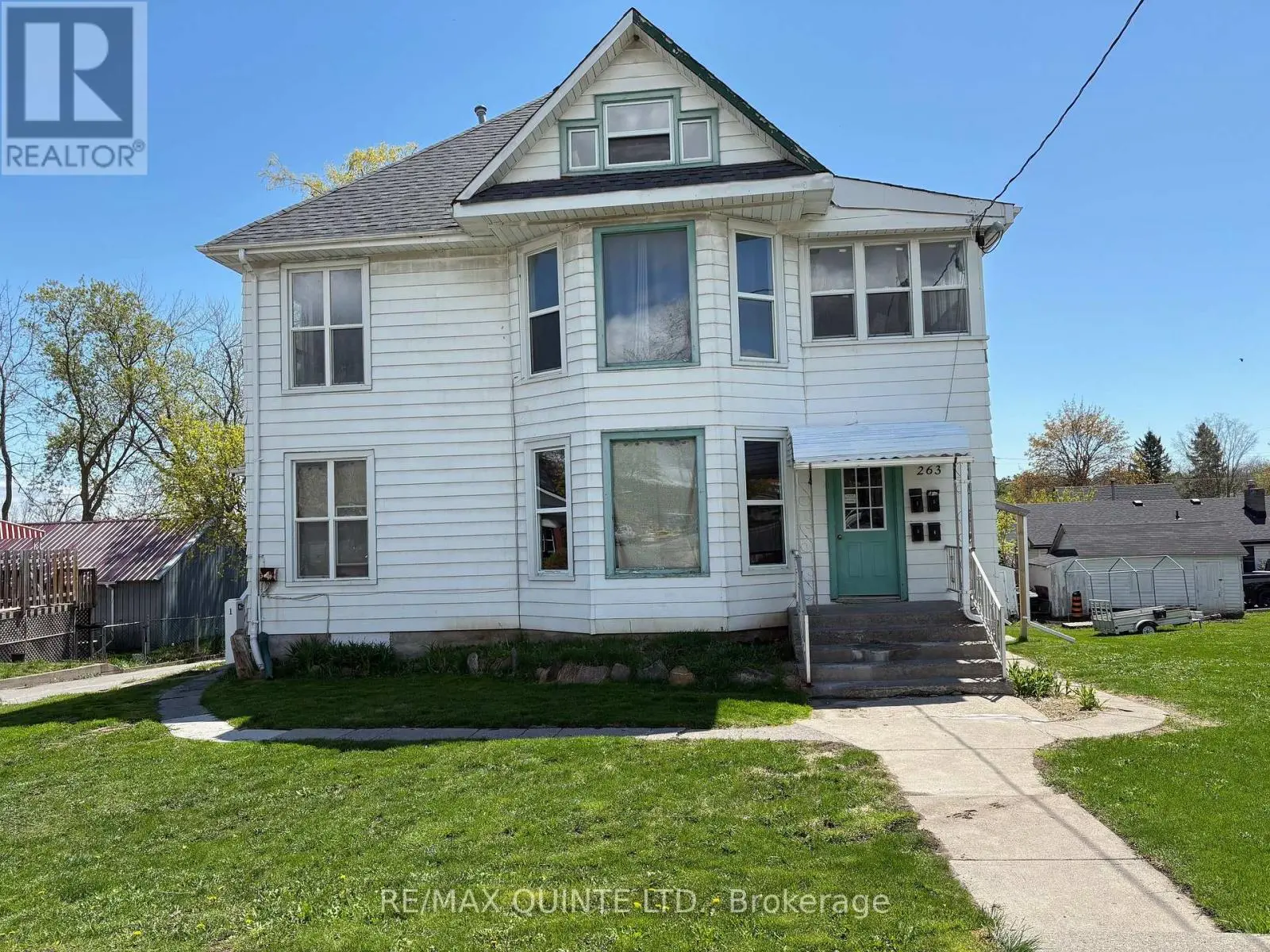6 Bedroom
4 Bathroom
3,500 - 5,000 ft2
Hot Water Radiator Heat
$649,000
Exceptional investment opportunity located on Trenton's desirable west side, just minutes from the downtown core. This fully legal fourplex offers over 4,000 square feet of finished living space, combining historic charm with modern upgrades. Built in 1910, the property showcases many original architectural features, including high ceilings, original hardwood flooring in excellent condition, wood wainscoting and trim, oversized principal rooms with pocket and double doors, and classic baseboards. The building is comprised of four generously sized residential units: two ground-floor apartments and two upper-level suites. One of the upper units is a unique two-storey, two-bedroom apartment featuring a den and two additional rooms located on the third level, ideal for a home office or flexible living space. Three of the four units have been fully renovated, including updated kitchens and bathrooms, modernized plumbing and electrical systems, and newer windows throughout most of the property. The original character has been thoughtfully preserved while addressing major updates for long-term peace of mind. Key building upgrades include: Newer natural gas boiler system for efficient heating, two rented natural gas hot water tanks,updated 200-amp electrical breaker panel, newer shingles and downspouts Full, half-above-ground unfinished basement with walkout and rough-in plumbing and space for a potential coin-operated laundry to generate additional income. Ample on-site paved parking for 6+ vehicles at the rear of the property. Currently, three of the four units are tenanted, with one large, fully renovated two-bedroom unit vacant, offering the opportunity to set your own rent. All current leases are all-inclusive, with one long-term tenant in place. Financials available upon request. Projected 7.5% cap rate at the current asking price. (id:59743)
Property Details
|
MLS® Number
|
X12130551 |
|
Property Type
|
Multi-family |
|
Amenities Near By
|
Golf Nearby, Hospital, Marina, Park, Public Transit |
|
Easement
|
None |
|
Equipment Type
|
Water Heater - Gas |
|
Features
|
Flat Site |
|
Parking Space Total
|
6 |
|
Rental Equipment Type
|
Water Heater - Gas |
|
Structure
|
Deck |
Building
|
Bathroom Total
|
4 |
|
Bedrooms Above Ground
|
6 |
|
Bedrooms Total
|
6 |
|
Age
|
100+ Years |
|
Appliances
|
Water Heater, Water Meter, Stove, Refrigerator |
|
Basement Development
|
Unfinished |
|
Basement Features
|
Walk Out |
|
Basement Type
|
N/a (unfinished) |
|
Exterior Finish
|
Aluminum Siding |
|
Fire Protection
|
Smoke Detectors |
|
Foundation Type
|
Block, Stone |
|
Heating Fuel
|
Natural Gas |
|
Heating Type
|
Hot Water Radiator Heat |
|
Stories Total
|
3 |
|
Size Interior
|
3,500 - 5,000 Ft2 |
|
Type
|
Fourplex |
|
Utility Water
|
Municipal Water |
Parking
Land
|
Acreage
|
No |
|
Land Amenities
|
Golf Nearby, Hospital, Marina, Park, Public Transit |
|
Sewer
|
Sanitary Sewer |
|
Size Depth
|
132 Ft |
|
Size Frontage
|
66 Ft |
|
Size Irregular
|
66 X 132 Ft |
|
Size Total Text
|
66 X 132 Ft|under 1/2 Acre |
|
Zoning Description
|
R4 |
Utilities
|
Cable
|
Available |
|
Electricity
|
Installed |
|
Sewer
|
Installed |
https://www.realtor.ca/real-estate/28273574/263-dundas-street-w-quinte-west



































