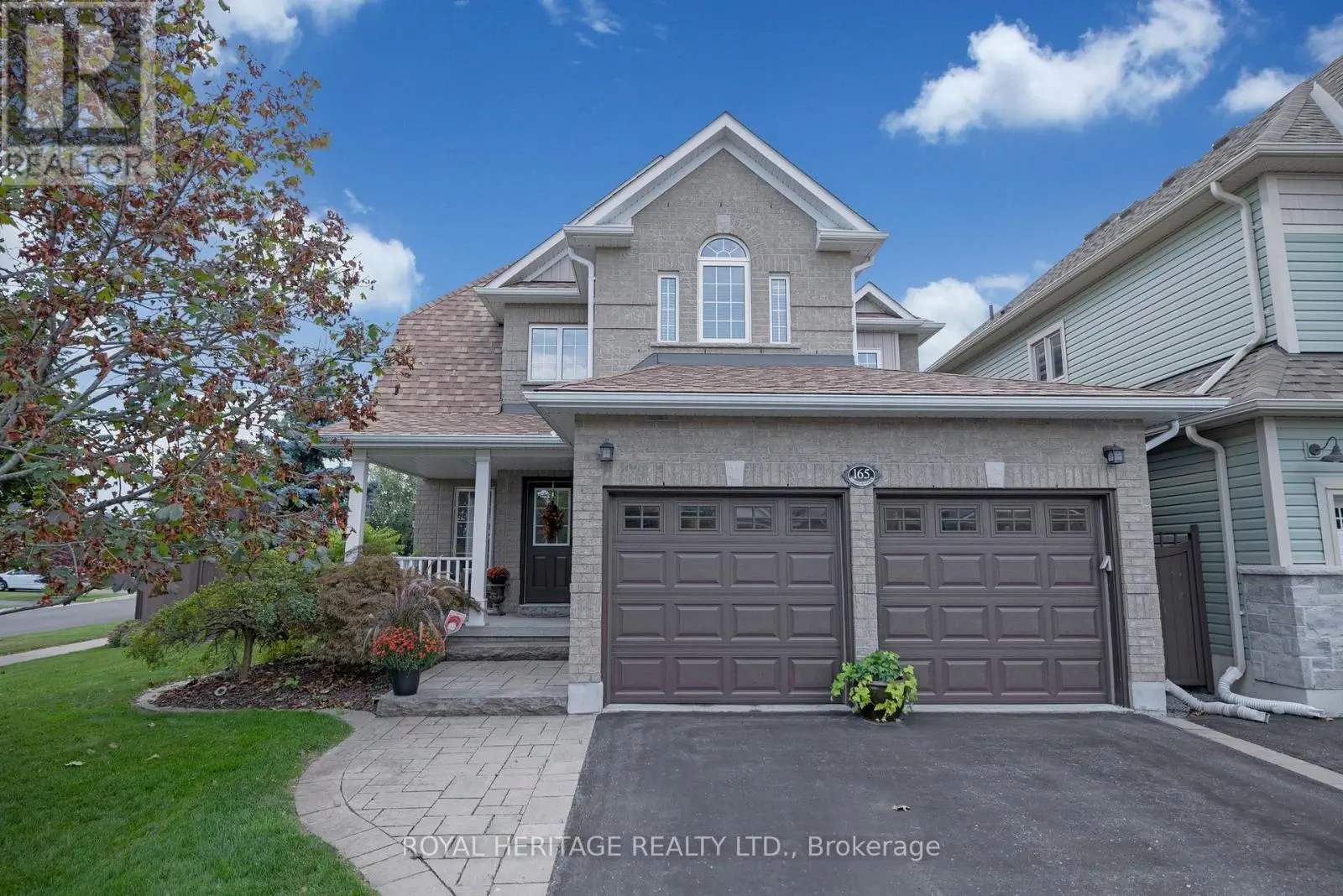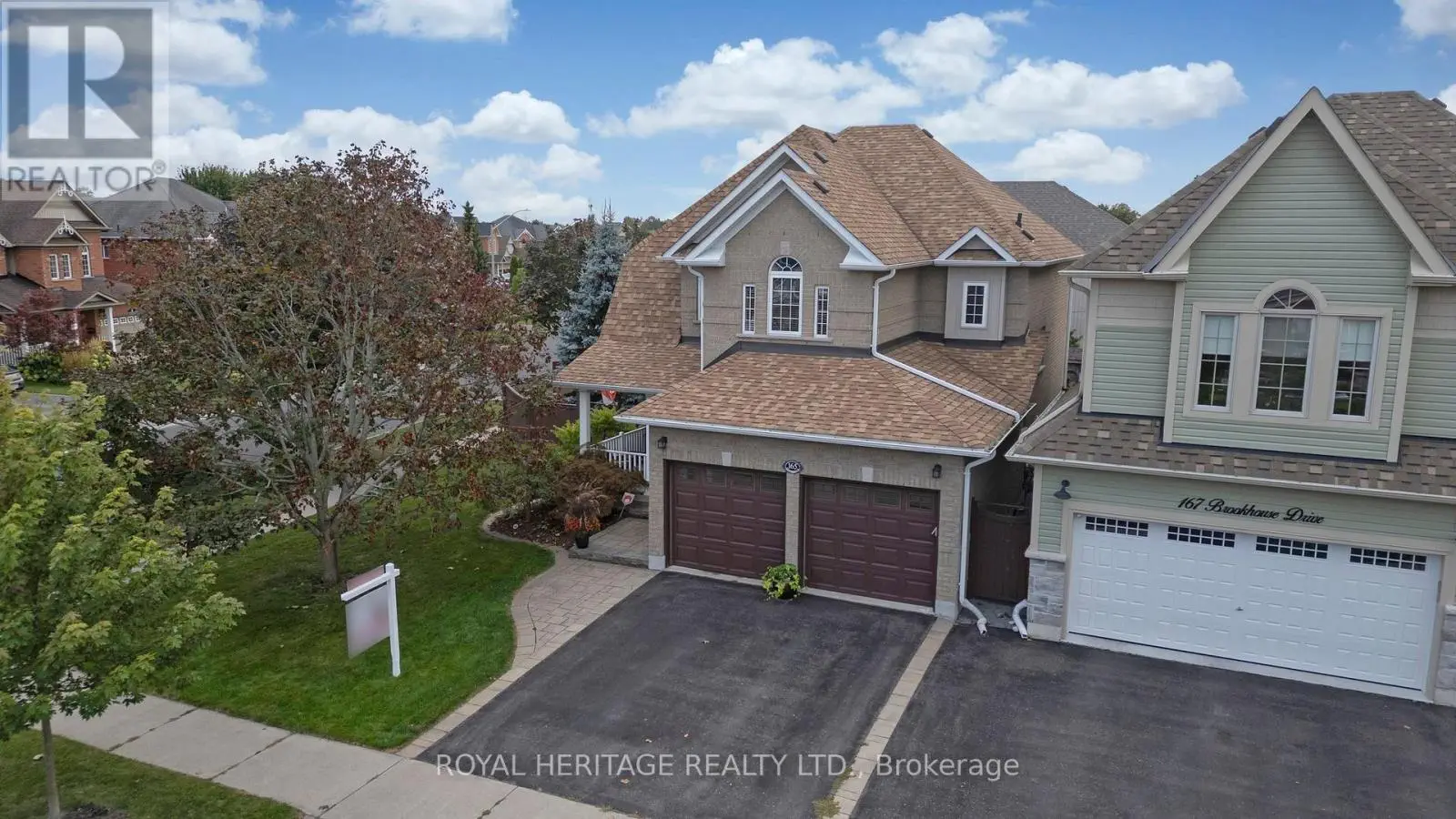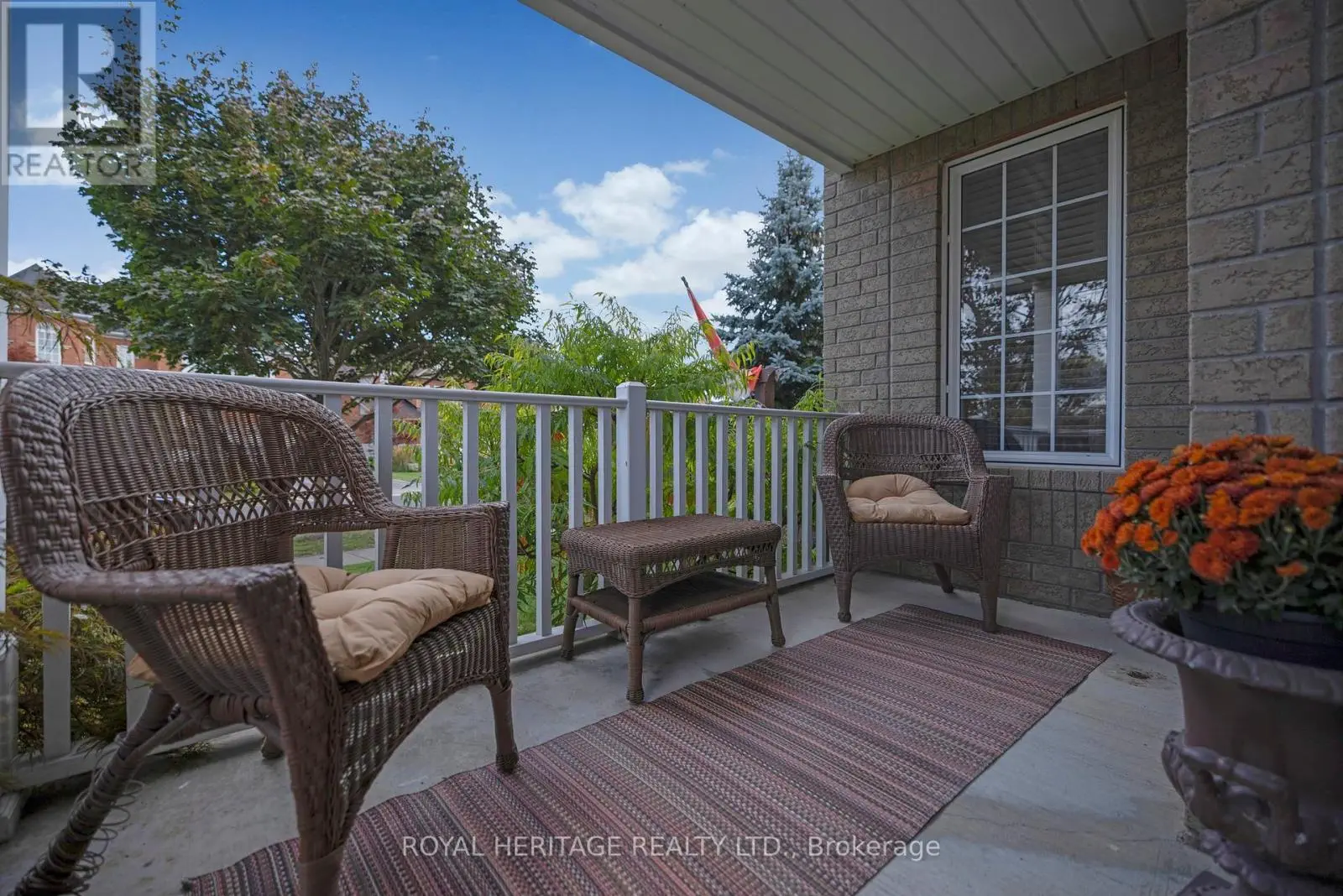165 Brookhouse Drive Clarington, Ontario L1B 1N9
$939,000
Your Dream Home Awaits at 165 Brookhouse Dr, Newcastle! Discover timeless elegance and modern convenience in one of Newcastle's most desirable neighbourhoods. This beautifully maintained all-brick home, situated on a prime corner lot, offers over 2,300 sq ft of thoughtfully designed living space. Just a short walk to downtown shops, schools, and parks and minutes from Highway 401this location is perfect for families and commuters alike. Inside, the classic layout includes a welcoming living room and formal dining area, flowing into a chef-inspired kitchen featuring sleek soapstone counter tops. The adjacent breakfast nook overlooks a spacious family room and opens to a private deck ideal for entertaining or enjoying peaceful mornings outdoors. The main level also includes convenient access to the double-car garage and a functional laundry room with durable Corian counter tops. Upstairs, the luxurious primary suite boasts a walk-in closet and a 4-piece ensuite, while three additional bedrooms share a well-appointed 4-piece bath. The finished, soundproof basement offers the ultimate flexibility perfect for a home theatre, gym, or kids playroom. A fully fenced backyard completes this exceptional package. This move-in-ready home offers the perfect balance of comfort, style, and practicality. ** This is a linked property.** (id:59743)
Property Details
| MLS® Number | E12133309 |
| Property Type | Single Family |
| Community Name | Newcastle |
| Amenities Near By | Park, Schools |
| Community Features | Community Centre |
| Features | Irregular Lot Size |
| Parking Space Total | 5 |
| Structure | Porch, Deck, Shed |
Building
| Bathroom Total | 3 |
| Bedrooms Above Ground | 4 |
| Bedrooms Total | 4 |
| Age | 16 To 30 Years |
| Amenities | Fireplace(s) |
| Appliances | Garage Door Opener Remote(s) |
| Basement Development | Finished |
| Basement Type | N/a (finished) |
| Construction Style Attachment | Detached |
| Cooling Type | Central Air Conditioning |
| Exterior Finish | Brick |
| Fireplace Present | Yes |
| Flooring Type | Vinyl, Carpeted |
| Foundation Type | Concrete |
| Half Bath Total | 1 |
| Heating Fuel | Natural Gas |
| Heating Type | Forced Air |
| Stories Total | 2 |
| Size Interior | 2,000 - 2,500 Ft2 |
| Type | House |
| Utility Water | Municipal Water |
Parking
| Attached Garage | |
| Garage |
Land
| Acreage | No |
| Fence Type | Fenced Yard |
| Land Amenities | Park, Schools |
| Landscape Features | Landscaped |
| Sewer | Sanitary Sewer |
| Size Depth | 105 Ft |
| Size Frontage | 42 Ft ,2 In |
| Size Irregular | 42.2 X 105 Ft |
| Size Total Text | 42.2 X 105 Ft |
| Zoning Description | R1-43 |
Rooms
| Level | Type | Length | Width | Dimensions |
|---|---|---|---|---|
| Second Level | Bedroom 4 | 3.07 m | 3.72 m | 3.07 m x 3.72 m |
| Second Level | Primary Bedroom | 5.08 m | 5.39 m | 5.08 m x 5.39 m |
| Second Level | Bedroom 2 | 3.62 m | 4.55 m | 3.62 m x 4.55 m |
| Second Level | Bedroom 3 | 3.5 m | 3.09 m | 3.5 m x 3.09 m |
| Basement | Recreational, Games Room | 8.8 m | 7.46 m | 8.8 m x 7.46 m |
| Main Level | Foyer | 3.1 m | 2.27 m | 3.1 m x 2.27 m |
| Main Level | Living Room | 3.55 m | 3.49 m | 3.55 m x 3.49 m |
| Main Level | Dining Room | 3.55 m | 2.54 m | 3.55 m x 2.54 m |
| Main Level | Kitchen | 5.08 m | 4 m | 5.08 m x 4 m |
| Main Level | Eating Area | 2.63 m | 2.4 m | 2.63 m x 2.4 m |
| Main Level | Family Room | 3.61 m | 5.21 m | 3.61 m x 5.21 m |
| Main Level | Laundry Room | 3.55 m | 1.87 m | 3.55 m x 1.87 m |
https://www.realtor.ca/real-estate/28279668/165-brookhouse-drive-clarington-newcastle-newcastle

Salesperson
(905) 723-4800
www.lissetterichards.com/
www.facebook.com/profile.php?id=100063087078663
www.linkedin.com/in/lissette-richards-371566197/
342 King Street W Unit 201
Oshawa, Ontario L1J 2J9
(905) 723-4800
(905) 239-4807
www.royalheritagerealty.com/
Contact Us
Contact us for more information








































