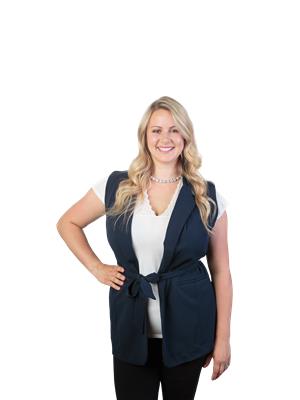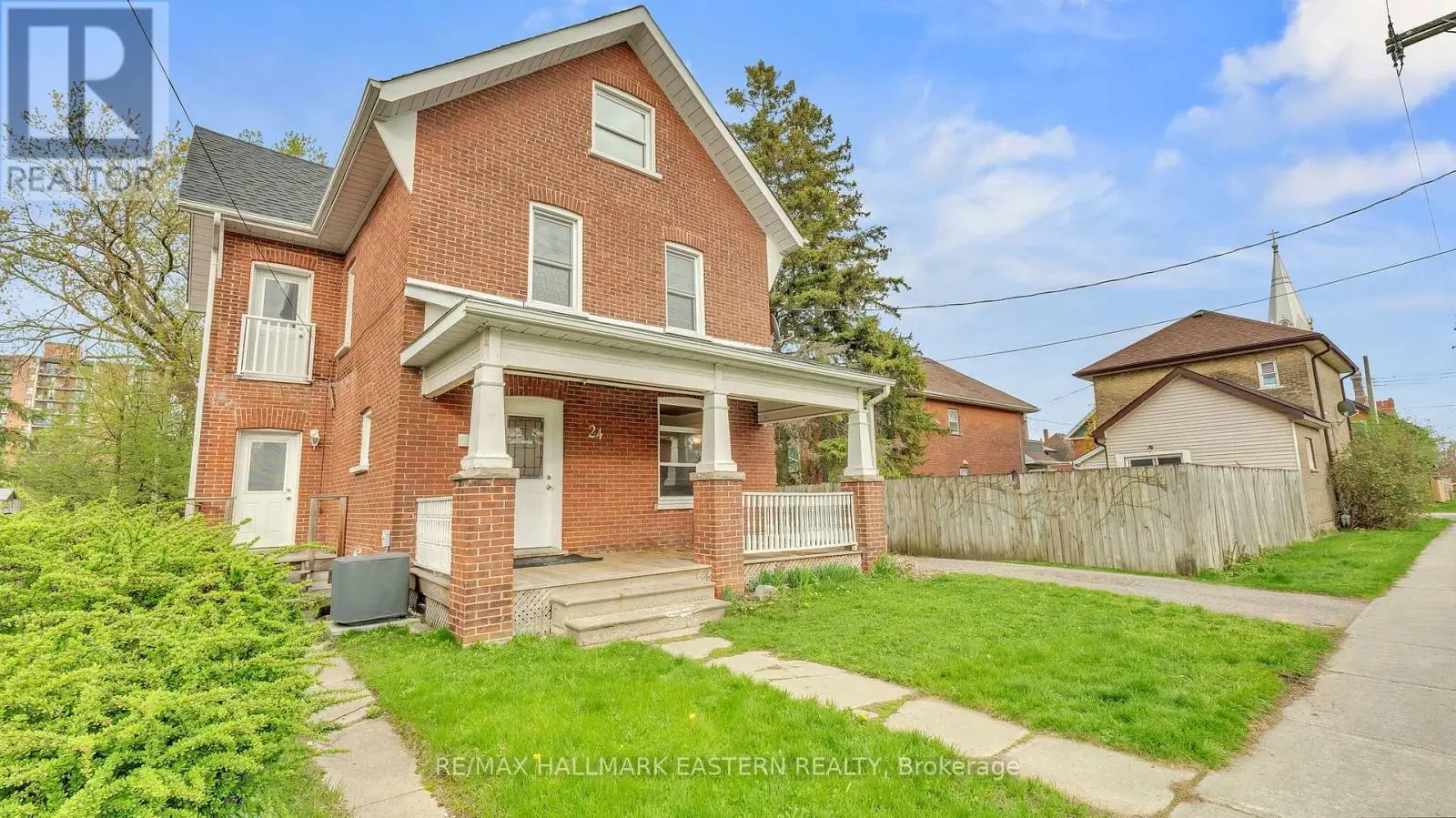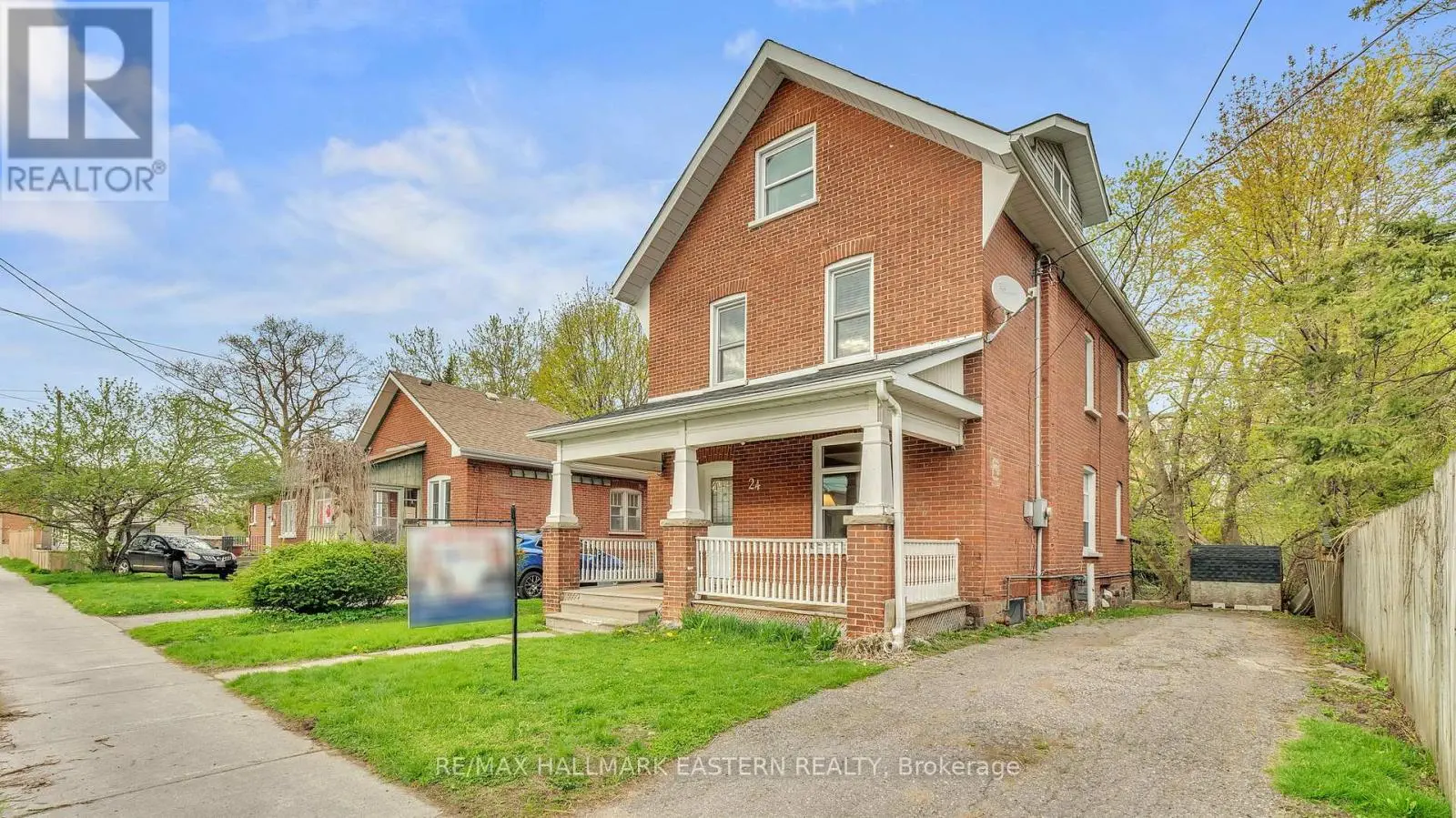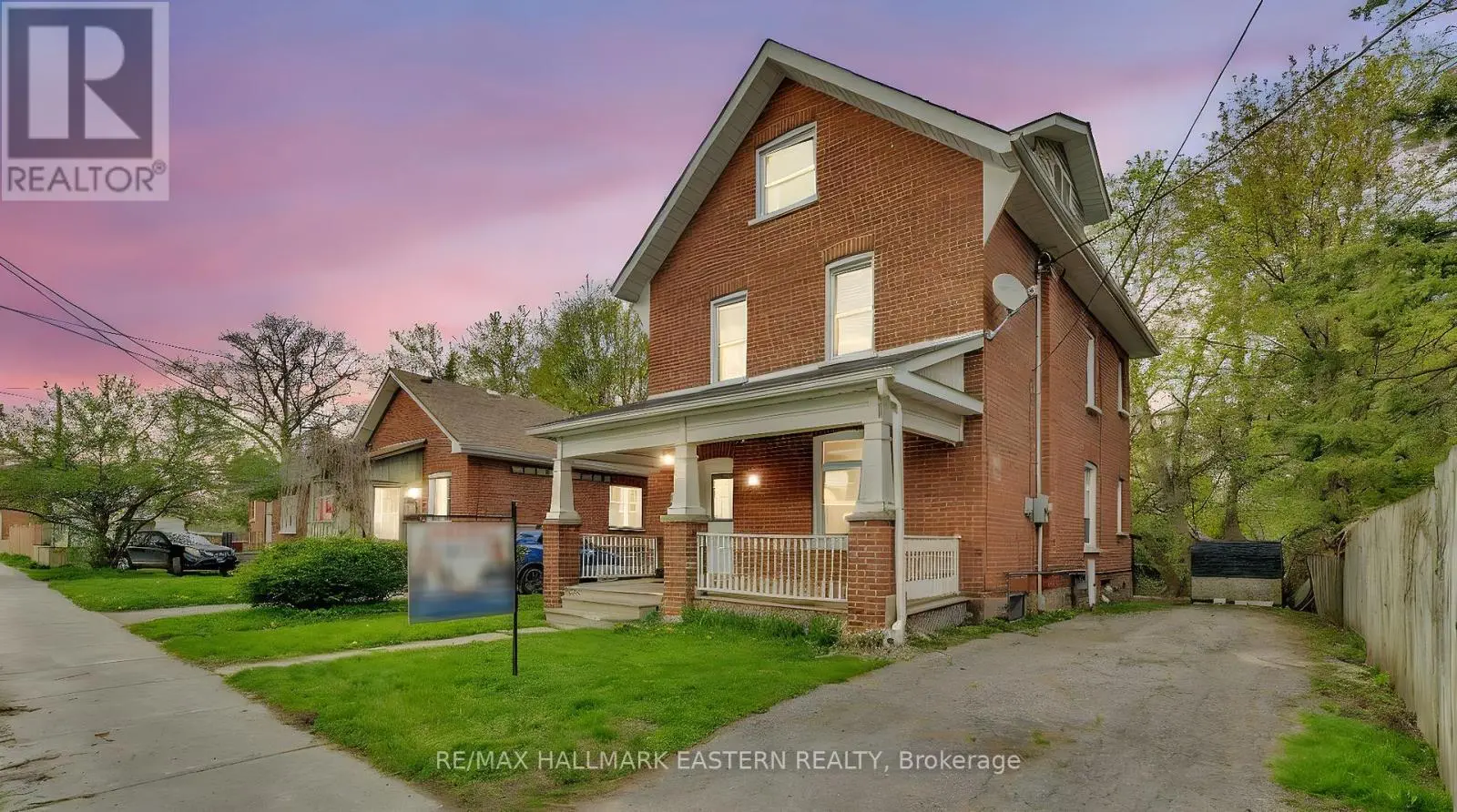24 Aylmer Street Peterborough Central, Ontario K9J 3H5
$599,000
This spacious 5-bedroom, 3-bathroom home offers plenty of room for a growing family. The open concept layout provides a seamless flow between the kitchen, living, and dining areas. The finished basement adds even more space for whatever you need whether it's a family room, home office, or extra storage. Enjoy the beautiful backyard, perfect for relaxing or entertaining. Inside, you'll find thoughtful touches like a wainscoting wall and tall baseboards, adding a touch of character to the home. Located just minutes from the YMCA, grocery stores, and bus routes, this home offers the perfect combination of convenience and comfort. (id:59743)
Property Details
| MLS® Number | X12133802 |
| Property Type | Single Family |
| Community Name | 3 South |
| Parking Space Total | 4 |
Building
| Bathroom Total | 3 |
| Bedrooms Above Ground | 4 |
| Bedrooms Below Ground | 1 |
| Bedrooms Total | 5 |
| Appliances | Water Heater, Dryer, Stove, Washer, Refrigerator |
| Basement Type | Full |
| Construction Style Attachment | Detached |
| Cooling Type | Central Air Conditioning |
| Exterior Finish | Brick |
| Foundation Type | Concrete |
| Heating Fuel | Natural Gas |
| Heating Type | Forced Air |
| Stories Total | 3 |
| Size Interior | 1,500 - 2,000 Ft2 |
| Type | House |
| Utility Water | Municipal Water |
Parking
| No Garage |
Land
| Acreage | No |
| Sewer | Sanitary Sewer |
| Size Depth | 100 Ft |
| Size Frontage | 40 Ft |
| Size Irregular | 40 X 100 Ft ; 40 X 100 |
| Size Total Text | 40 X 100 Ft ; 40 X 100 |
| Zoning Description | Res |
Rooms
| Level | Type | Length | Width | Dimensions |
|---|---|---|---|---|
| Second Level | Primary Bedroom | 3.55 m | 5.48 m | 3.55 m x 5.48 m |
| Second Level | Bedroom | 3.04 m | 3.83 m | 3.04 m x 3.83 m |
| Second Level | Bedroom | 3.58 m | 3.27 m | 3.58 m x 3.27 m |
| Third Level | Den | 2.81 m | 2.87 m | 2.81 m x 2.87 m |
| Third Level | Bedroom | 4.77 m | 8.63 m | 4.77 m x 8.63 m |
| Main Level | Living Room | 3.35 m | 2.92 m | 3.35 m x 2.92 m |
| Main Level | Kitchen | 4.03 m | 4.87 m | 4.03 m x 4.87 m |
| Main Level | Bedroom | 3.35 m | 3.65 m | 3.35 m x 3.65 m |
https://www.realtor.ca/real-estate/28280782/24-aylmer-street-peterborough-central-south-3-south

Salesperson
(705) 933-9688
www.youtube.com/embed/q2rI7wh_1xo
www.youtube.com/embed/X9Gz2i9vQPQ
www.frankrosso.remaxeastern.com/
www.facebook.com/frankrossorealtor

Salesperson
(705) 872-8502
(705) 872-8502
www.youtube.com/embed/lbDl1haThPA
www.instagram.com/amandamccaskierealtor/
www.facebook.com/AmandaMcCaskieRealtor
www.instagram.com/amandamccaskierealtor/
Contact Us
Contact us for more information
















































