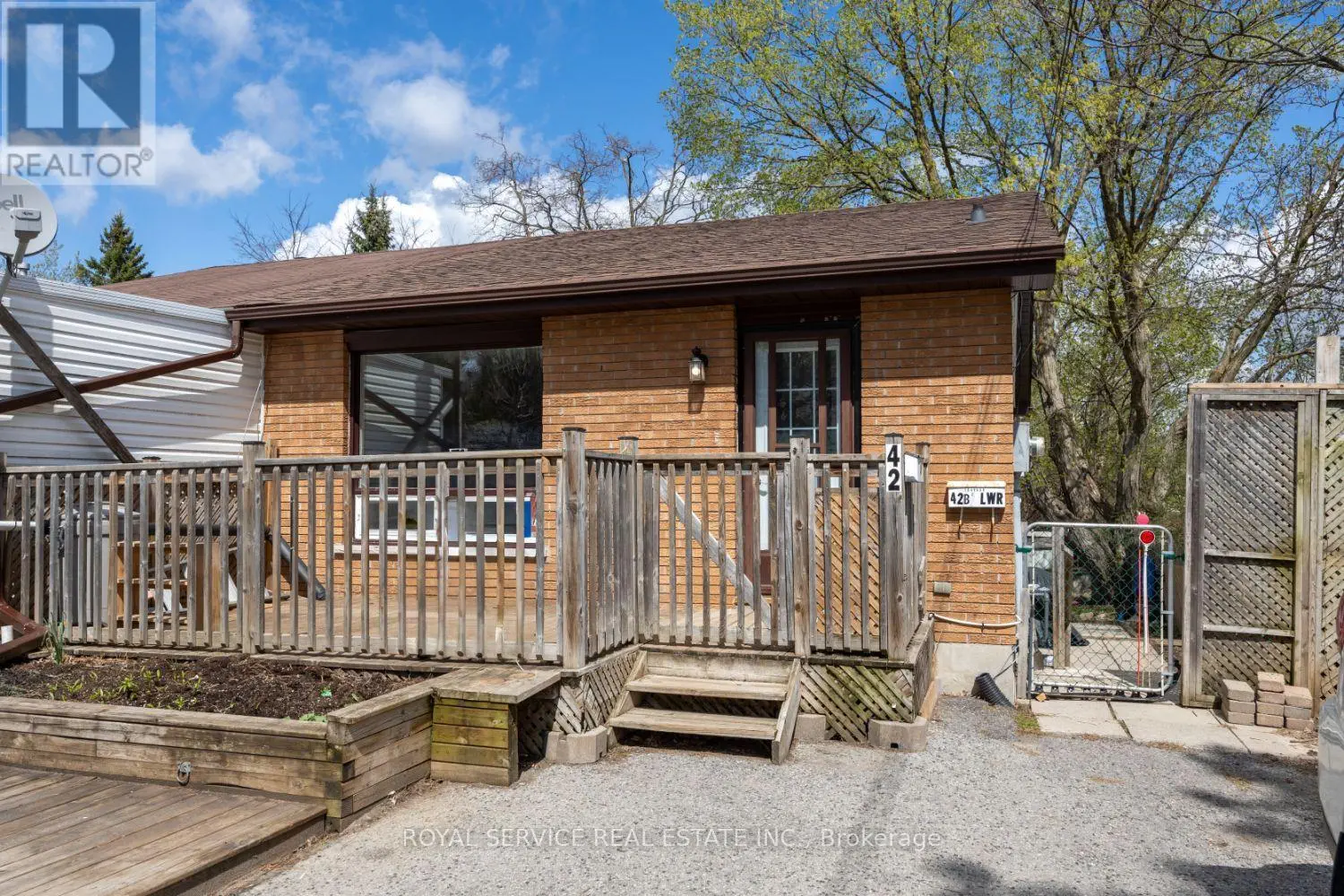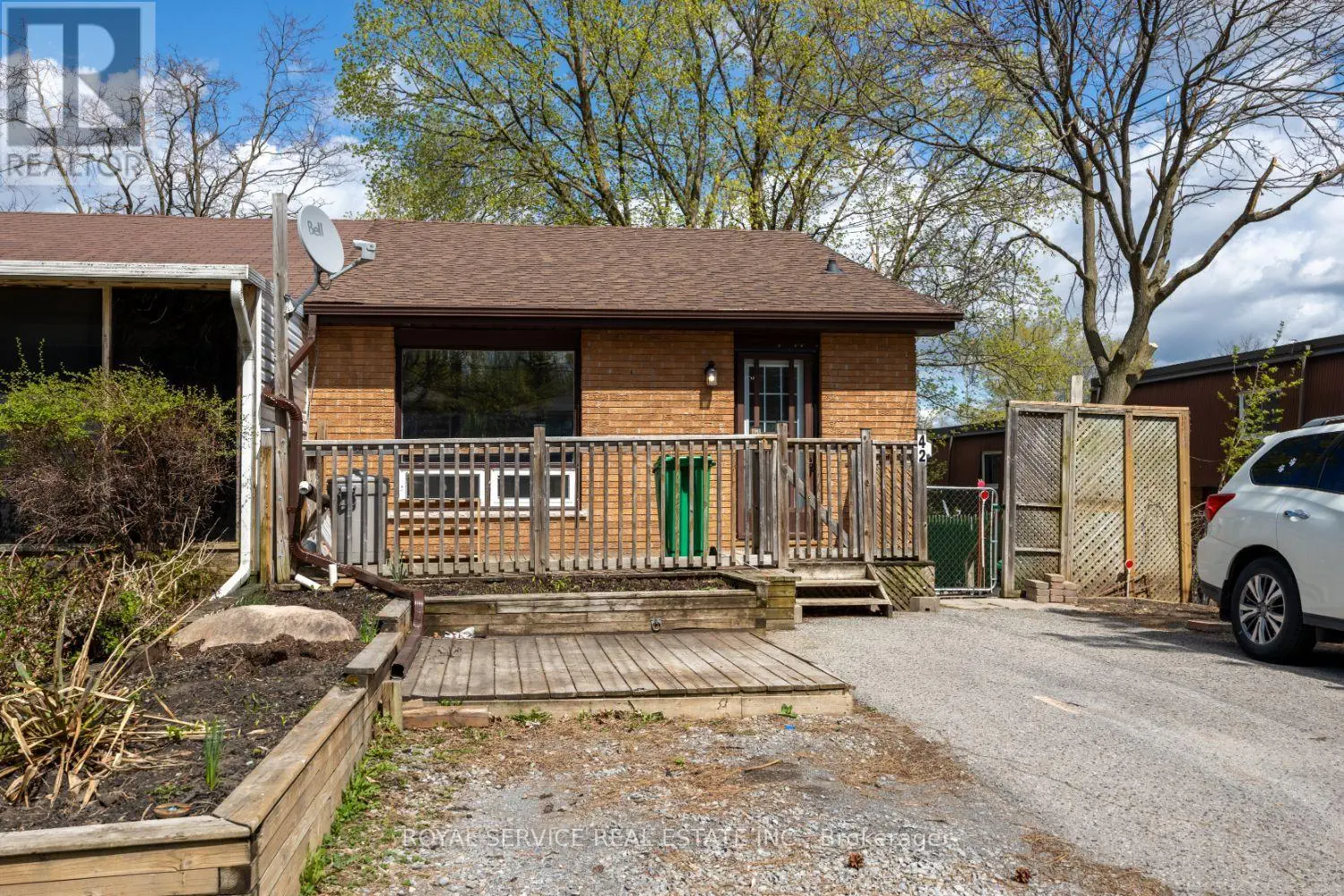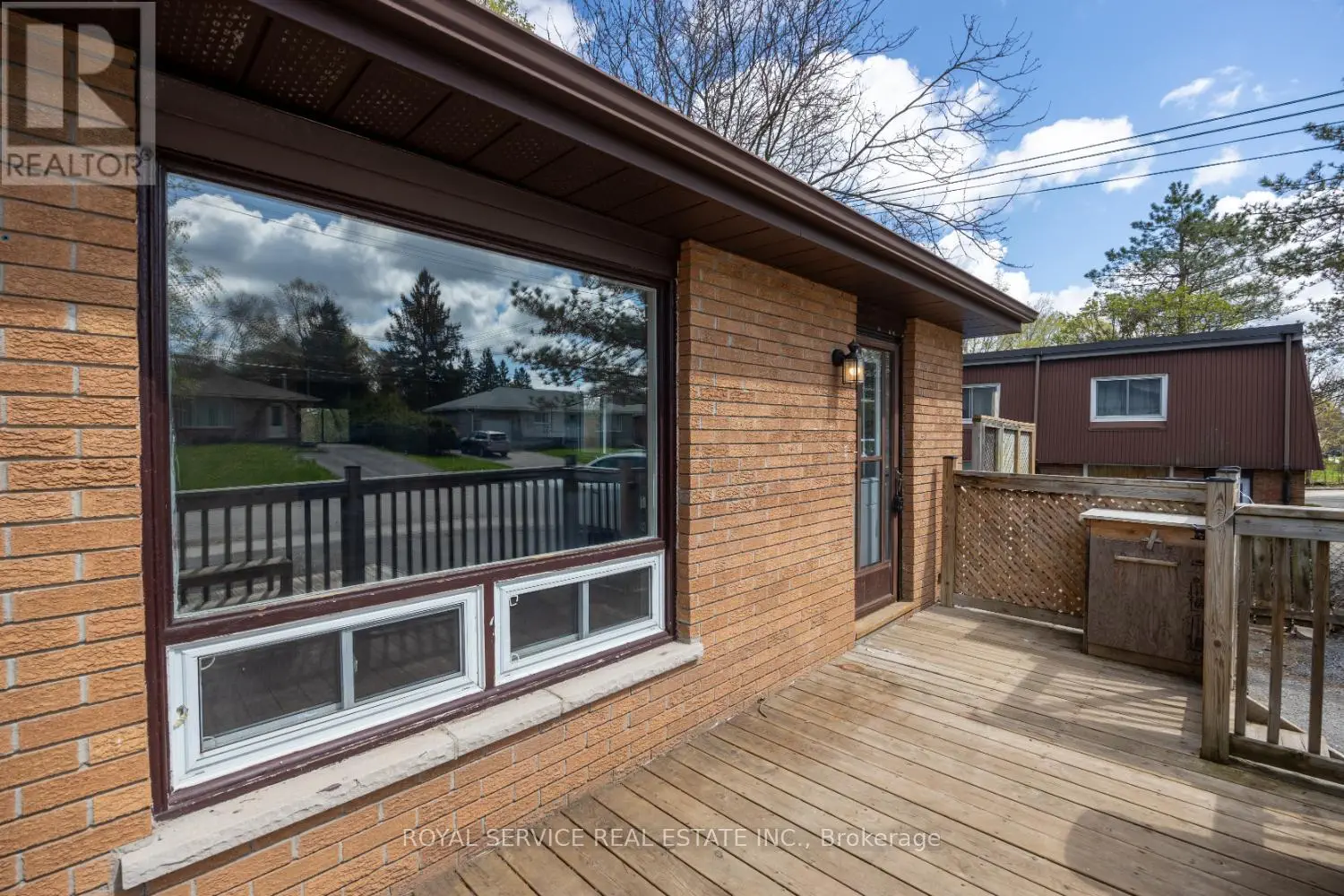42 Alexander Avenue Peterborough West, Ontario K9J 6B4
$399,999
Discover the potential of 42 Alexander Avenue, a versatile property nestled in the heart of Peterborough, Ontario. This unique home, currently divided into two units, offers an excellent opportunity for first-time homebuyers, investors, or contractors looking to bring their vision to life. The upper unit features two bedrooms, including a spacious primary bedroom, and a full four-piece bathroom. It boasts an open-concept design integrating the living, dining, and kitchen areas into a cohesive space, making it ideal for modern living. The lower unit, with a well-appointed eat-in kitchen, separate living area, and two bedrooms, is complemented by a three-piece bathroom. It currently houses a long-term tenant, adding immediate value and income potential from day one. This property is conveniently located within walking distance to hospitals, schools, public transit, and various amenities, positioning it in a prime spot for ease and accessibility. Additionally, the fenced yard provides a private outdoor space to enjoy. While the home does require some updates and renovations, its affordable price point makes it a worthwhile investment with significant upside potential. Plus, with parking available for three vehicles, it adds a layer of convenience for both residents and guests. Don't miss out on this opportunity to own a property with both immediate benefits and future possibilities. Whether you're looking to customize a home to your taste or seeking an investment with steady returns, 42 Alexander Avenue offers a foundation to build your dreams upon. (id:59743)
Property Details
| MLS® Number | X12134679 |
| Property Type | Single Family |
| Community Name | 2 North |
| Equipment Type | Water Heater |
| Parking Space Total | 3 |
| Rental Equipment Type | Water Heater |
Building
| Bathroom Total | 2 |
| Bedrooms Above Ground | 2 |
| Bedrooms Below Ground | 1 |
| Bedrooms Total | 3 |
| Age | 51 To 99 Years |
| Appliances | All, Stove, Refrigerator |
| Architectural Style | Bungalow |
| Basement Development | Finished |
| Basement Features | Walk Out |
| Basement Type | N/a (finished) |
| Construction Style Attachment | Semi-detached |
| Exterior Finish | Brick, Vinyl Siding |
| Foundation Type | Unknown |
| Heating Fuel | Electric |
| Heating Type | Baseboard Heaters |
| Stories Total | 1 |
| Size Interior | 700 - 1,100 Ft2 |
| Type | House |
| Utility Water | Municipal Water |
Parking
| No Garage |
Land
| Acreage | No |
| Sewer | Sanitary Sewer |
| Size Depth | 130 Ft |
| Size Frontage | 30 Ft |
| Size Irregular | 30 X 130 Ft |
| Size Total Text | 30 X 130 Ft |
| Zoning Description | R2 |
Rooms
| Level | Type | Length | Width | Dimensions |
|---|---|---|---|---|
| Lower Level | Bathroom | 2.502 m | 1.424 m | 2.502 m x 1.424 m |
| Lower Level | Living Room | 5.535 m | 3.618 m | 5.535 m x 3.618 m |
| Lower Level | Bedroom 3 | 2.876 m | 2.378 m | 2.876 m x 2.378 m |
| Lower Level | Kitchen | 5.306 m | 3.441 m | 5.306 m x 3.441 m |
| Lower Level | Office | 4.325 m | 2.368 m | 4.325 m x 2.368 m |
| Main Level | Foyer | 1.644 m | 1.706 m | 1.644 m x 1.706 m |
| Main Level | Kitchen | 4.221 m | 2.636 m | 4.221 m x 2.636 m |
| Main Level | Living Room | 5.852 m | 3.524 m | 5.852 m x 3.524 m |
| Main Level | Primary Bedroom | 3.821 m | 3.177 m | 3.821 m x 3.177 m |
| Main Level | Bedroom 2 | 3.975 m | 2.912 m | 3.975 m x 2.912 m |
| Main Level | Bathroom | 2.373 m | 1.512 m | 2.373 m x 1.512 m |
Utilities
| Cable | Available |
| Electricity | Installed |
| Sewer | Installed |
https://www.realtor.ca/real-estate/28282361/42-alexander-avenue-peterborough-west-north-2-north

Salesperson
(705) 932-2066
12 King Street, Unit A
Millbrook, Ontario L0A 1G0
(705) 932-2066
(905) 987-3374
Contact Us
Contact us for more information





























