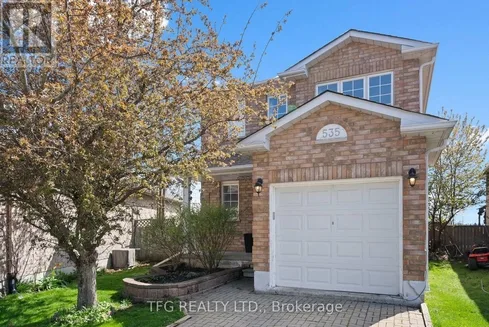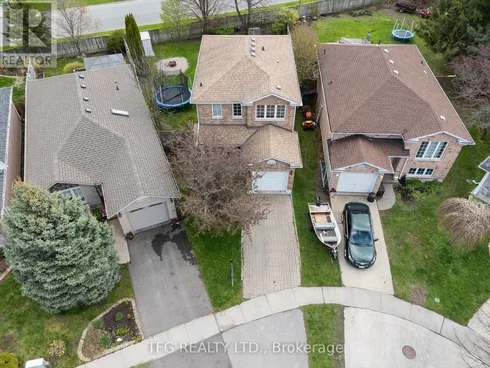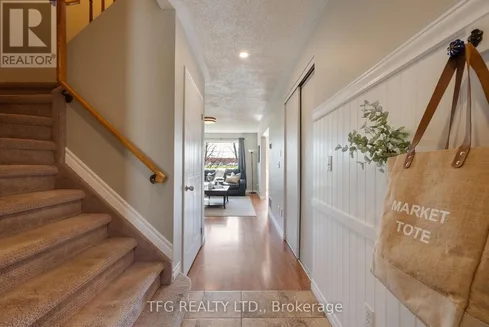535 Wilson Road Cobourg, Ontario K9A 5P7
$699,000
Beautiful all-brick family home with no rear neighbours in popular Fitzhugh Shores community in Southeast Cobourg just minutes from Lake Ontario. Main floor boasts a large bright living room, spacious kitchen with built-in shelving and wine rack, breakfast nook w walkout to deck and yard, convenient 2pc powder room and lots of closet space. Upstairs offers primary bedroom with walk-in closet, 2 good-sized bedrooms and 4pc bath. The fully-finished basement has an adaptable floor plan and offers lots of living space with rec room, office, play room and laundry. Enjoy time outdoors on the large deck w gas bbq hookup, in the spacious fully-fenced yard or soaking in the hot tub. Conveniently located on a quiet street close to schools, parks, lake access, downtown Cobourg's restaurants and shops, and Cobourg Beach & Marina. Furnace & AC (2018). (id:59743)
Property Details
| MLS® Number | X12135487 |
| Property Type | Single Family |
| Community Name | Cobourg |
| Amenities Near By | Public Transit, Schools, Hospital |
| Community Features | School Bus |
| Parking Space Total | 3 |
| Structure | Porch, Deck |
Building
| Bathroom Total | 2 |
| Bedrooms Above Ground | 3 |
| Bedrooms Total | 3 |
| Appliances | Hot Tub, Garage Door Opener Remote(s), Central Vacuum, Dishwasher, Dryer, Garage Door Opener, Stove, Washer, Window Coverings, Refrigerator |
| Basement Development | Finished |
| Basement Type | N/a (finished) |
| Construction Style Attachment | Detached |
| Cooling Type | Central Air Conditioning |
| Exterior Finish | Brick |
| Flooring Type | Carpeted |
| Foundation Type | Concrete |
| Half Bath Total | 1 |
| Heating Fuel | Natural Gas |
| Heating Type | Forced Air |
| Stories Total | 2 |
| Size Interior | 1,100 - 1,500 Ft2 |
| Type | House |
| Utility Water | Municipal Water |
Parking
| Attached Garage | |
| Garage |
Land
| Acreage | No |
| Fence Type | Fenced Yard |
| Land Amenities | Public Transit, Schools, Hospital |
| Landscape Features | Landscaped |
| Sewer | Sanitary Sewer |
| Size Depth | 137 Ft ,10 In |
| Size Frontage | 38 Ft ,8 In |
| Size Irregular | 38.7 X 137.9 Ft |
| Size Total Text | 38.7 X 137.9 Ft |
| Surface Water | Lake/pond |
Rooms
| Level | Type | Length | Width | Dimensions |
|---|---|---|---|---|
| Second Level | Primary Bedroom | 4.24 m | 3.67 m | 4.24 m x 3.67 m |
| Second Level | Bedroom 2 | 3.5 m | 3.33 m | 3.5 m x 3.33 m |
| Second Level | Bedroom 3 | 4.36 m | 2.83 m | 4.36 m x 2.83 m |
| Basement | Recreational, Games Room | 5.58 m | 5.16 m | 5.58 m x 5.16 m |
| Basement | Playroom | 3.33 m | 2.54 m | 3.33 m x 2.54 m |
| Basement | Office | 2.83 m | 2.58 m | 2.83 m x 2.58 m |
| Basement | Laundry Room | 3.28 m | 1.59 m | 3.28 m x 1.59 m |
| Main Level | Living Room | 5.08 m | 3.38 m | 5.08 m x 3.38 m |
| Main Level | Kitchen | 4.05 m | 2.88 m | 4.05 m x 2.88 m |
| Main Level | Eating Area | 3.24 m | 2.88 m | 3.24 m x 2.88 m |
https://www.realtor.ca/real-estate/28284303/535-wilson-road-cobourg-cobourg

375 King Street West
Oshawa, Ontario L1J 2K3
(905) 240-7300
(905) 571-5437
www.tfgrealty.com
Contact Us
Contact us for more information








































