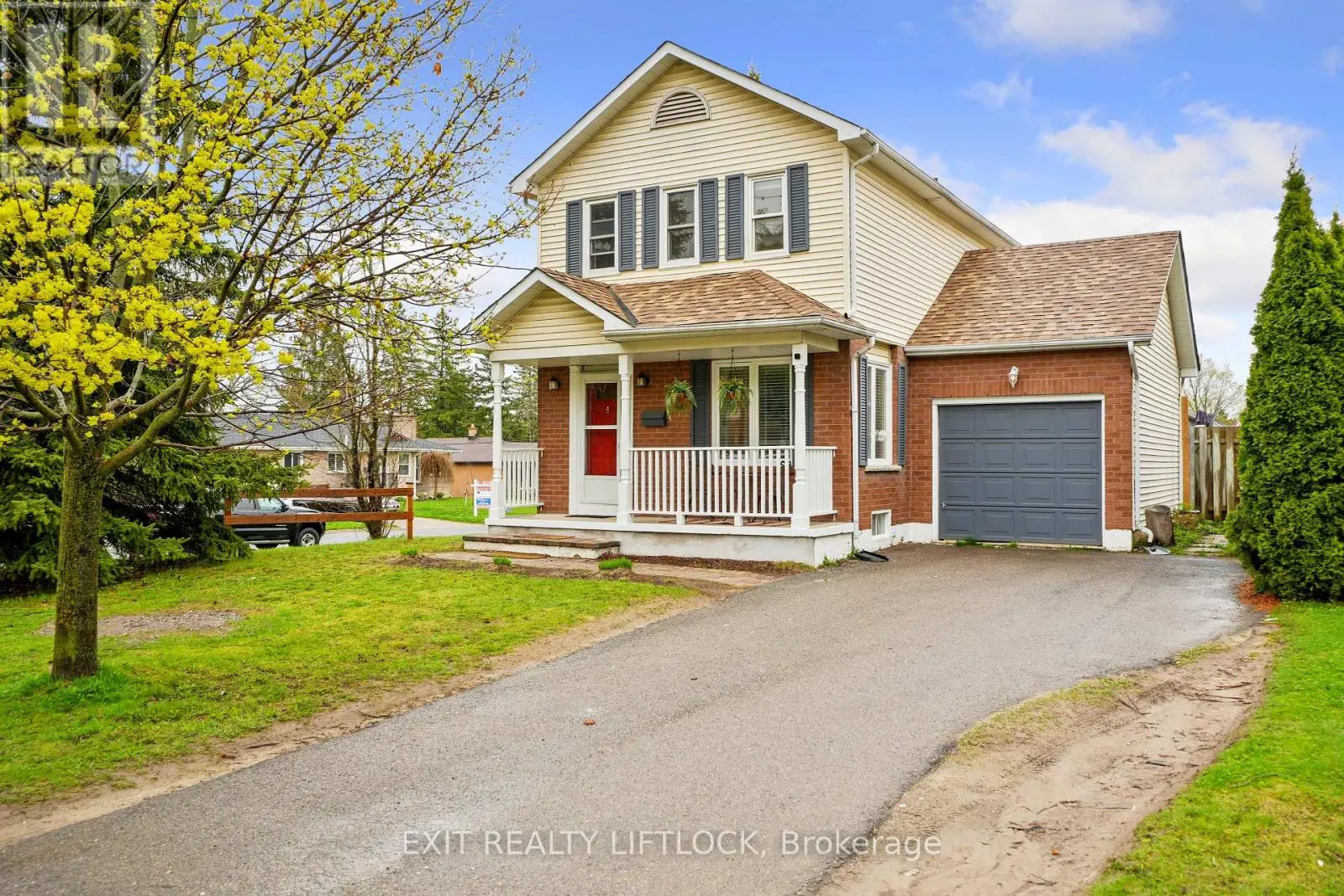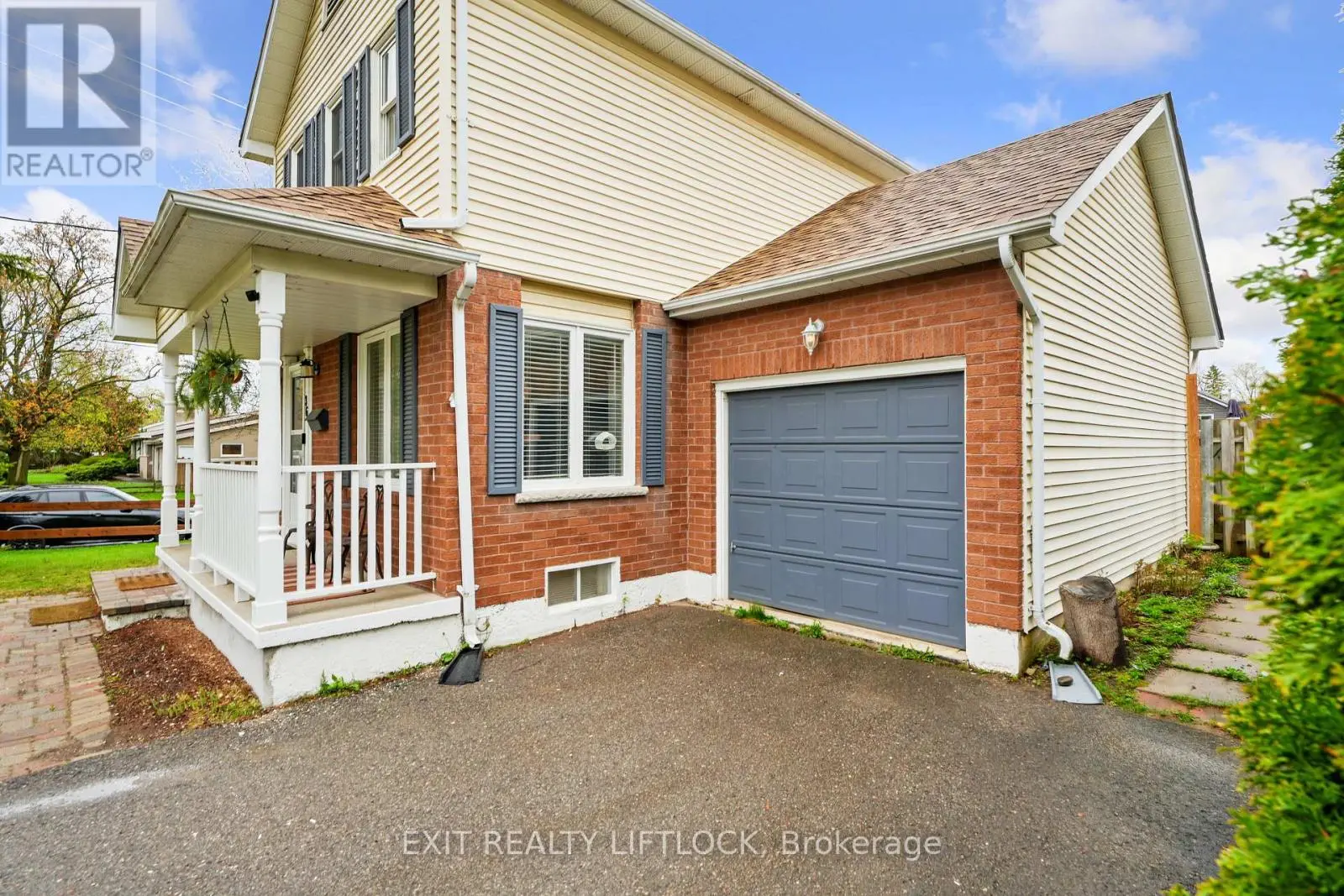36 Kawartha Heights Boulevard Peterborough West, Ontario K9J 8B3
$599,900
Welcome to 36 Kawartha Heights Boulevard, nestled in the desirable west end of Peterborough. This charming home is ideal for first-time buyers or small families looking for comfort and convenience in a great neighborhood. Step inside to discover a bright updated main floor, featuring a stylish kitchen and dining area that flows effortlessly into a cozy living room perfect for everyday living. Downstairs, you'll find a partially finished basement offering a second living area and a full 4-piece bathroom - a great space for a family room, home office, or guest suite. Upstairs, the second level offers a generous primary bedroom, two additional bedrooms, and another full 4-piece bathroom all thoughtfully laid out to provide both privacy and function. Outside, enjoy a large deck and a private fully fenced backyard - ideal for summer barbecues, kids, or pets. Sitting on a desirable corner lot, the home also boasts a larger yard with plenty of room to play or garden. Conveniently located close to excellent schools, shopping and just 5 minutes from Highway 115. 36 Kawartha Heights Boulevard is ready to welcome you home. (id:59743)
Property Details
| MLS® Number | X12136865 |
| Property Type | Single Family |
| Community Name | 2 Central |
| Amenities Near By | Park, Public Transit, Schools |
| Community Features | School Bus |
| Equipment Type | Water Heater - Gas |
| Features | Level Lot |
| Parking Space Total | 4 |
| Rental Equipment Type | Water Heater - Gas |
| Structure | Deck, Patio(s), Porch, Shed |
Building
| Bathroom Total | 2 |
| Bedrooms Above Ground | 3 |
| Bedrooms Total | 3 |
| Age | 31 To 50 Years |
| Appliances | Water Meter, Dryer, Stove, Washer, Window Coverings, Refrigerator |
| Basement Development | Partially Finished |
| Basement Type | N/a (partially Finished) |
| Construction Style Attachment | Detached |
| Cooling Type | Central Air Conditioning |
| Exterior Finish | Brick, Vinyl Siding |
| Fire Protection | Smoke Detectors |
| Foundation Type | Poured Concrete |
| Heating Fuel | Natural Gas |
| Heating Type | Forced Air |
| Stories Total | 2 |
| Size Interior | 700 - 1,100 Ft2 |
| Type | House |
| Utility Water | Municipal Water |
Parking
| Attached Garage | |
| Garage |
Land
| Acreage | No |
| Fence Type | Fenced Yard |
| Land Amenities | Park, Public Transit, Schools |
| Landscape Features | Landscaped |
| Sewer | Sanitary Sewer |
| Size Depth | 104 Ft ,2 In |
| Size Frontage | 53 Ft ,1 In |
| Size Irregular | 53.1 X 104.2 Ft |
| Size Total Text | 53.1 X 104.2 Ft|under 1/2 Acre |
Rooms
| Level | Type | Length | Width | Dimensions |
|---|---|---|---|---|
| Second Level | Primary Bedroom | 4.31 m | 3.2 m | 4.31 m x 3.2 m |
| Second Level | Bedroom 2 | 2.34 m | 2.6 m | 2.34 m x 2.6 m |
| Second Level | Bedroom 3 | 2.4 m | 3.82 m | 2.4 m x 3.82 m |
| Second Level | Bathroom | 2.4 m | 1.52 m | 2.4 m x 1.52 m |
| Basement | Laundry Room | 2.26 m | 3.01 m | 2.26 m x 3.01 m |
| Basement | Recreational, Games Room | 4.73 m | 6.84 m | 4.73 m x 6.84 m |
| Basement | Bathroom | 2.37 m | 1.56 m | 2.37 m x 1.56 m |
| Main Level | Foyer | 2.34 m | 2.39 m | 2.34 m x 2.39 m |
| Main Level | Kitchen | 2.4 m | 2.99 m | 2.4 m x 2.99 m |
| Main Level | Dining Room | 2.4 m | 2.35 m | 2.4 m x 2.35 m |
| Main Level | Living Room | 4.84 m | 3.3 m | 4.84 m x 3.3 m |
Salesperson
(705) 749-3948

850 Lansdowne St W
Peterborough, Ontario K9J 1Z6
(705) 749-3948
(705) 749-6617
www.exitrealtyliftlock.com/
Contact Us
Contact us for more information











































