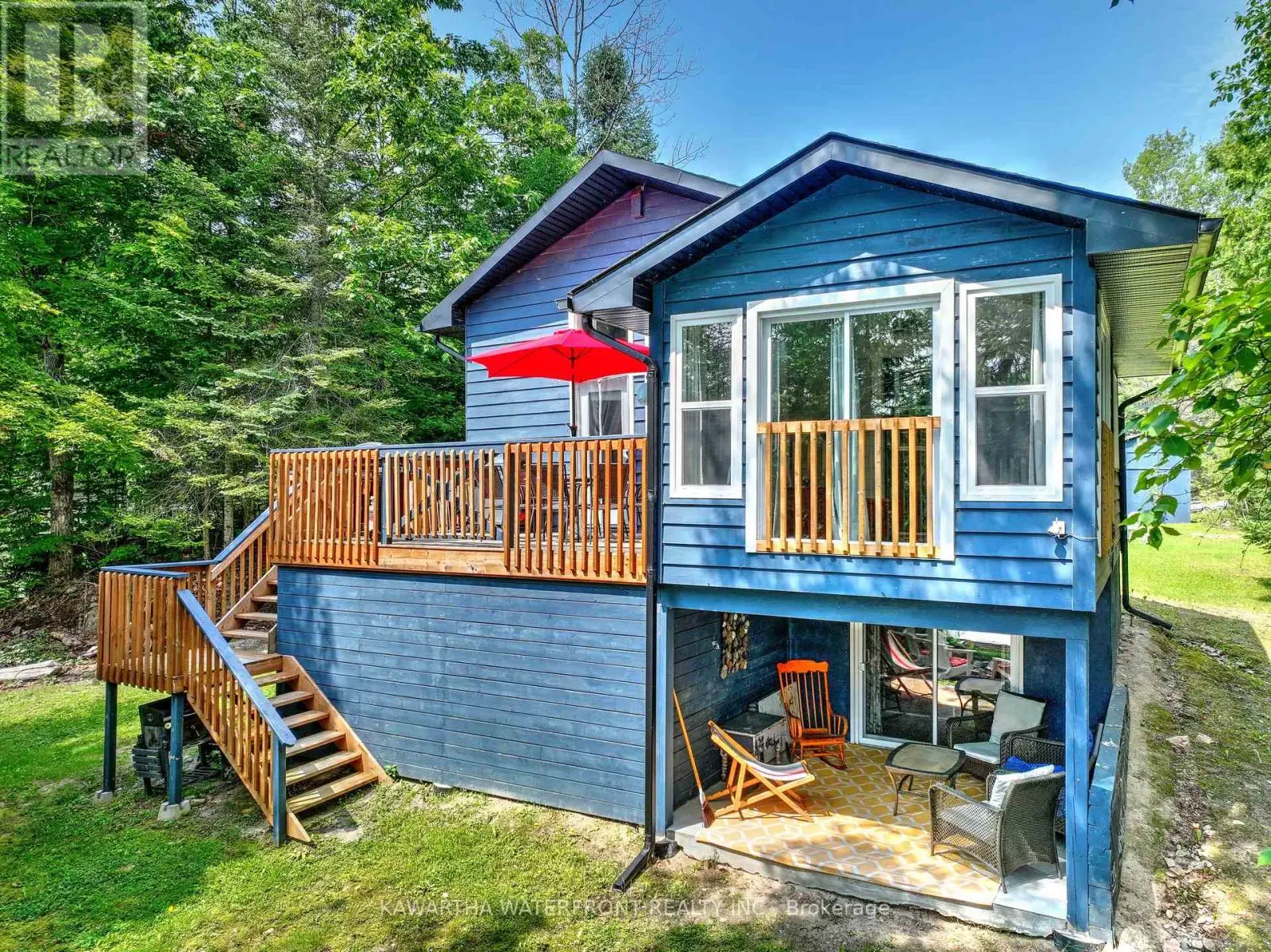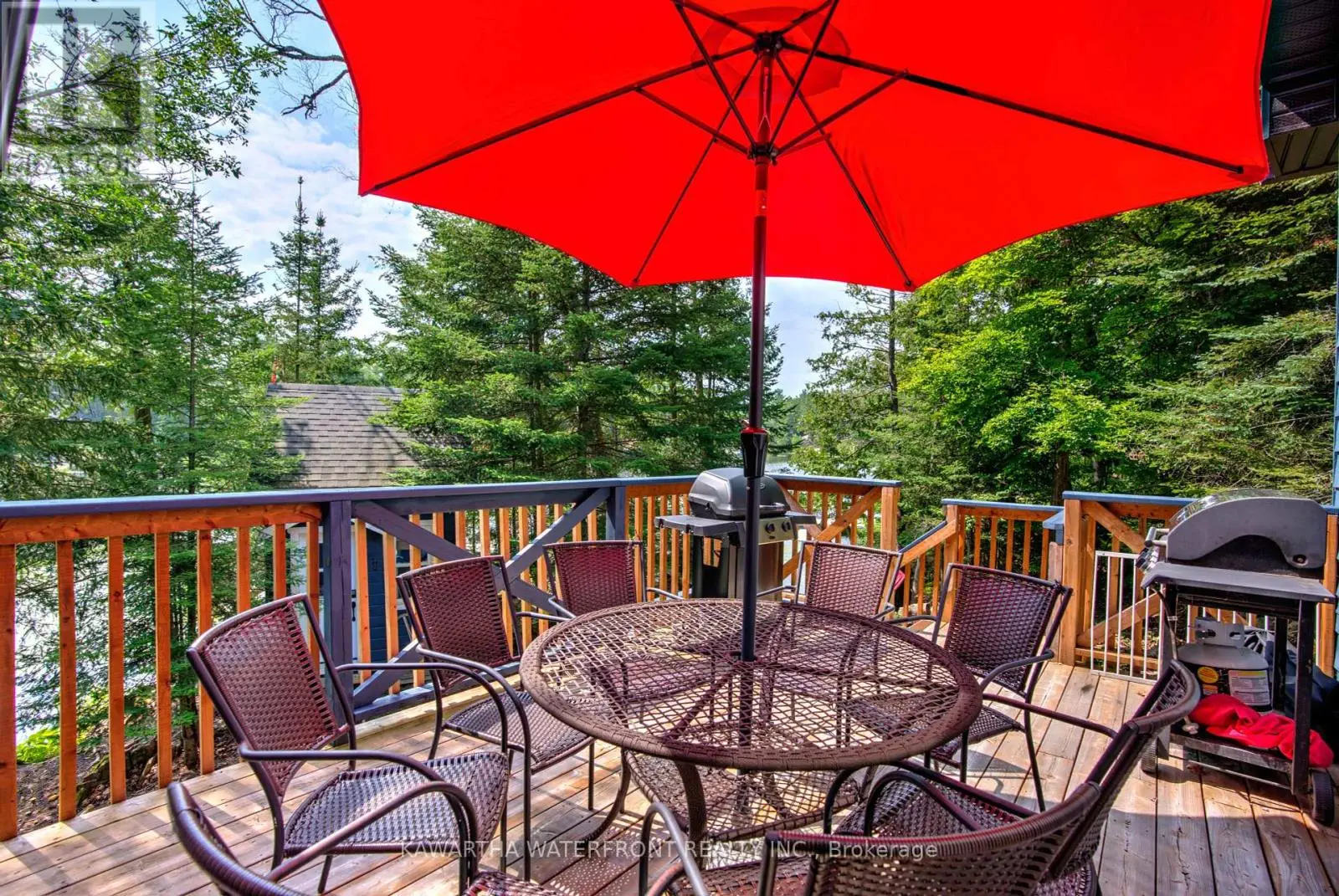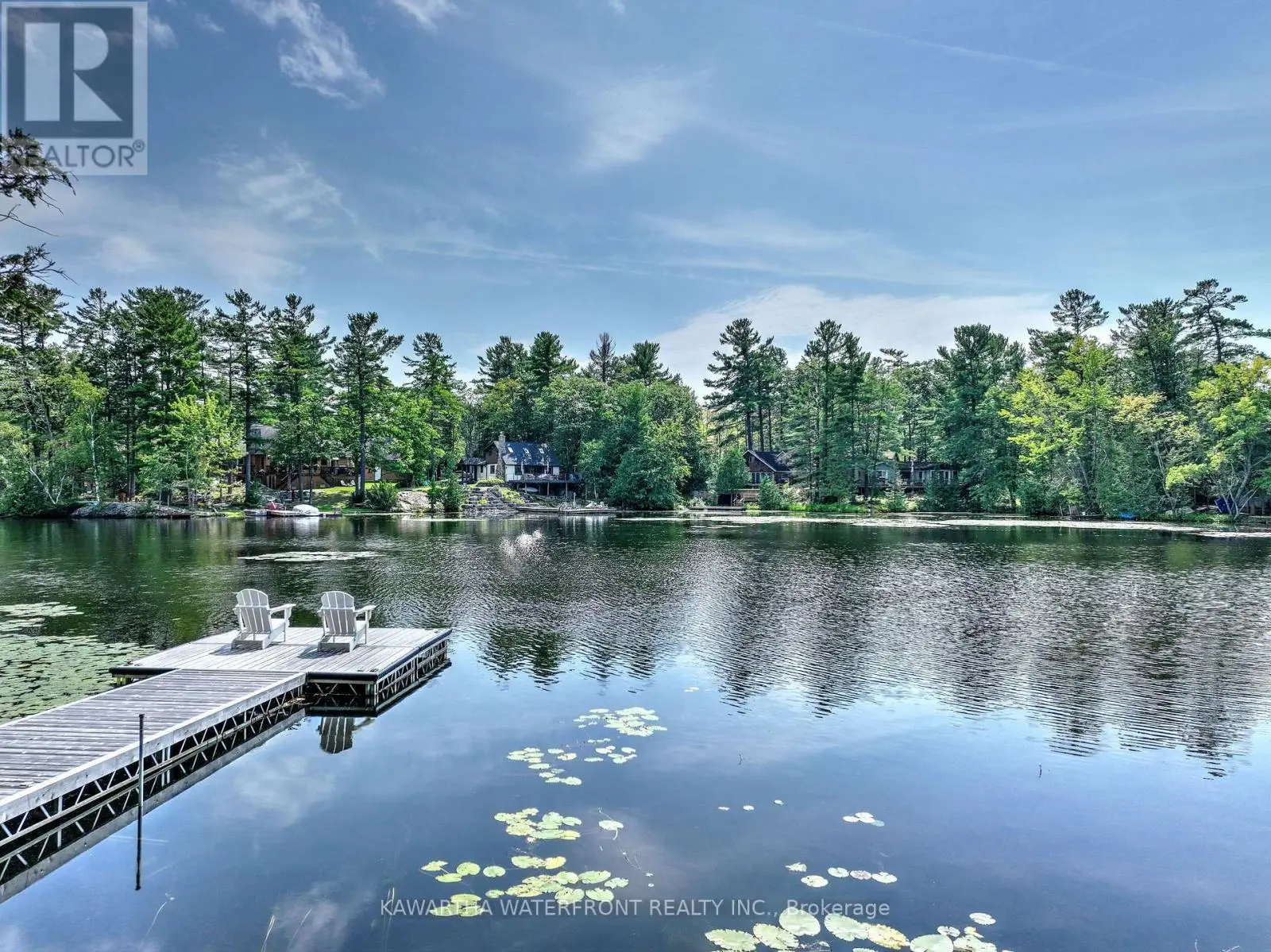138 Hill Drive Trent Lakes, Ontario K0L 1J0
$835,000
This year round home or cottage on Lower Buckhorn Lake has been impeccably renovated and furnished to provide a comfortable and aesthetic escape from the stresses of urban life. The cottage is sited on a large and level 0.54 acre lot with 100 ft of south-facing waterfront in a protected and attractive bay featuring classic Buckhorn smooth granite shoreline and islets. The cottage is highlighted by a main living area with high ceilings, floor-to-ceiling windows, wood burning fireplace insert, and a walk-out to a lovely deck. The kitchen with breakfast seating faces the living area, with a dining, sunroom and Primary bedroom just off the living room. The recently renovated loft features a bedroom and a cozy reading room. The lower level has a large Rec room with additional sleeping area, a walk-out to a private covered patio, and a 3 pc bathroom with a laundry room. A waterside bunkie has two additional bedrooms for children and guests. Recent enhancements include a new electrical panel, stove, dishwasher, water pump, sump pumps, and a large dock. The cottage is being sold with most furniture and furnishings included. Services in Buckhorn are within a 5 minute drive, and the property is serviced by a paved municipal road. (id:59743)
Property Details
| MLS® Number | X12138537 |
| Property Type | Single Family |
| Community Name | Trent Lakes |
| Easement | Unknown |
| Features | Level, Sump Pump |
| Parking Space Total | 5 |
| Structure | Deck, Patio(s), Shed |
| View Type | Lake View, Direct Water View |
| Water Front Type | Waterfront |
Building
| Bathroom Total | 2 |
| Bedrooms Above Ground | 2 |
| Bedrooms Total | 2 |
| Age | 51 To 99 Years |
| Amenities | Fireplace(s) |
| Appliances | Water Purifier, Water Heater, Dishwasher, Dryer, Freezer, Furniture, Microwave, Stove, Washer, Window Coverings, Refrigerator |
| Basement Development | Partially Finished |
| Basement Type | Partial (partially Finished) |
| Construction Style Attachment | Detached |
| Exterior Finish | Wood |
| Fireplace Present | Yes |
| Fireplace Total | 1 |
| Fireplace Type | Insert |
| Foundation Type | Block |
| Heating Fuel | Propane |
| Heating Type | Forced Air |
| Stories Total | 2 |
| Size Interior | 700 - 1,100 Ft2 |
| Type | House |
| Utility Water | Dug Well |
Parking
| Detached Garage | |
| Garage |
Land
| Access Type | Year-round Access, Private Docking |
| Acreage | No |
| Sewer | Septic System |
| Size Depth | 217 Ft |
| Size Frontage | 100 Ft |
| Size Irregular | 100 X 217 Ft |
| Size Total Text | 100 X 217 Ft|1/2 - 1.99 Acres |
| Surface Water | Lake/pond |
| Zoning Description | Shoreline Residential |
Rooms
| Level | Type | Length | Width | Dimensions |
|---|---|---|---|---|
| Second Level | Bedroom 2 | 2.87 m | 3.73 m | 2.87 m x 3.73 m |
| Second Level | Loft | 2.92 m | 3.91 m | 2.92 m x 3.91 m |
| Basement | Recreational, Games Room | 7.85 m | 5 m | 7.85 m x 5 m |
| Basement | Bathroom | 2.39 m | 2.67 m | 2.39 m x 2.67 m |
| Main Level | Living Room | 5.87 m | 5.36 m | 5.87 m x 5.36 m |
| Main Level | Dining Room | 2.31 m | 3 m | 2.31 m x 3 m |
| Main Level | Kitchen | 2.79 m | 1.98 m | 2.79 m x 1.98 m |
| Main Level | Eating Area | 3.15 m | 1.3 m | 3.15 m x 1.3 m |
| Main Level | Sunroom | 3.07 m | 3.1 m | 3.07 m x 3.1 m |
| Main Level | Primary Bedroom | 2.92 m | 3.68 m | 2.92 m x 3.68 m |
| Main Level | Bathroom | 1.68 m | 1.93 m | 1.68 m x 1.93 m |
| Main Level | Other | 1.35 m | 1.96 m | 1.35 m x 1.96 m |
https://www.realtor.ca/real-estate/28290758/138-hill-drive-trent-lakes-trent-lakes
244 Balsam Lake Dr Unit A
Kirkfield, Ontario K0M 2B0
(705) 438-3000
www.kawarthawaterfront.com/
Contact Us
Contact us for more information































