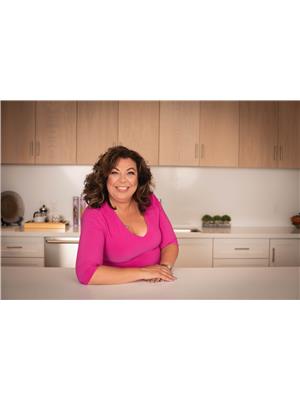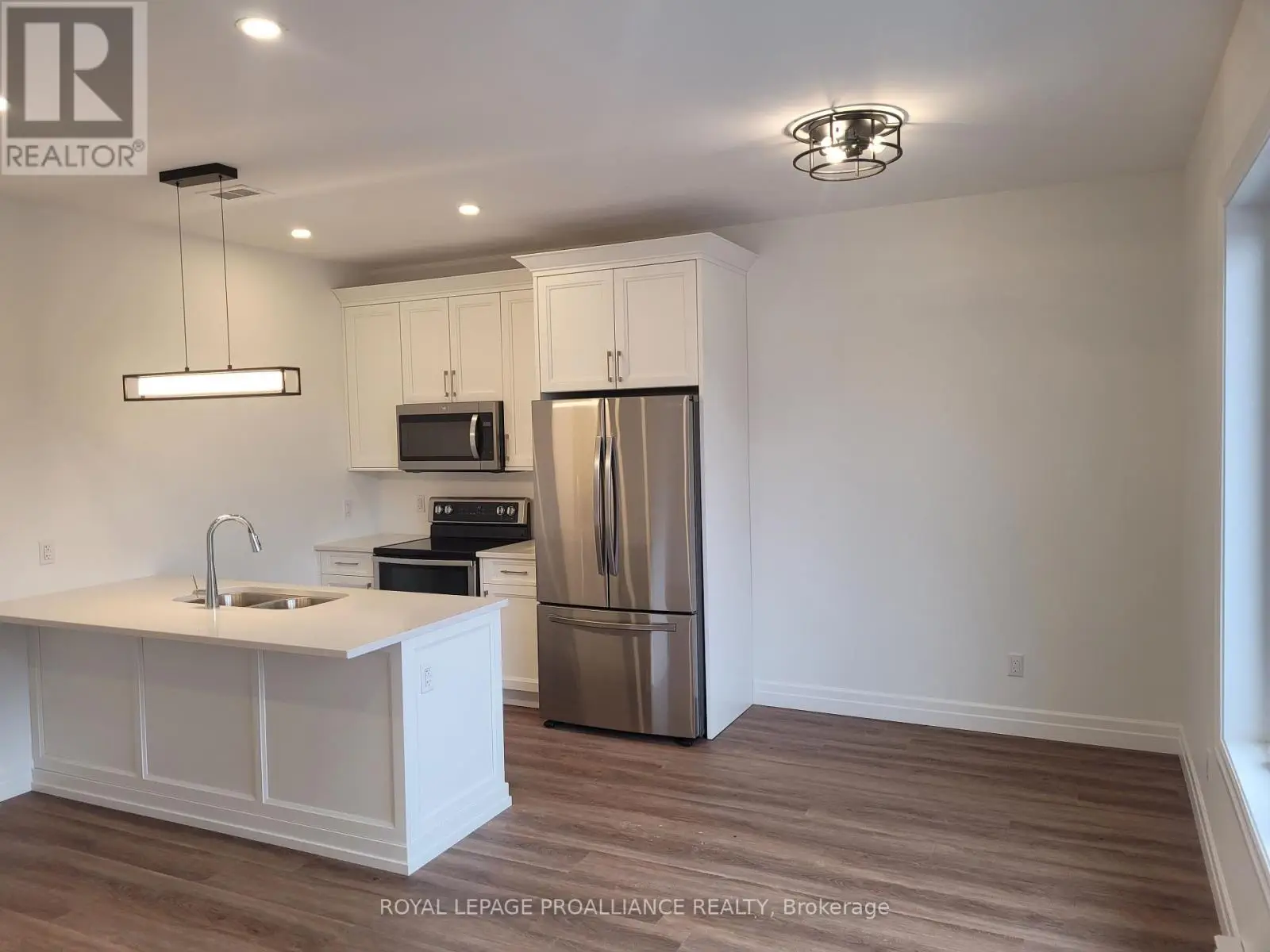3 - 15 Bay Street Quinte West, Ontario K8V 1H2
$1,950 Monthly
Opportunity to rent a 2 year old 2 bedroom, 1 bathroom in the heart of downtown Trenton, Ontario. This unit is a meticulously designed 900 sq ft apartment offering contemporary living with comfort and style. This 2-bedroom, 1-bath residence boasts modern amenities, creating a spacious and inviting atmosphere. Enjoy the convenience of your own private laundry suite, providing the ultimate blend of practicality and luxury. Enjoying the downtown lifestyle, with local shops, dining and entertainment. Just a step away from Freshco, Centennial Park, the Trent Severnway, and Bay of Quinte. Elevate your living experience n this sleep and sophisticated apartment. Water and sewer are included in the rent. (id:59743)
Property Details
| MLS® Number | X12142701 |
| Property Type | Multi-family |
| Community Name | Trenton Ward |
| Amenities Near By | Hospital, Marina, Park |
| Features | Irregular Lot Size, Flat Site, Conservation/green Belt, Dry, Level, Carpet Free, In Suite Laundry |
| Parking Space Total | 1 |
Building
| Bathroom Total | 1 |
| Bedrooms Above Ground | 2 |
| Bedrooms Total | 2 |
| Age | 0 To 5 Years |
| Amenities | Separate Heating Controls, Separate Electricity Meters |
| Appliances | Water Heater, All, Dishwasher, Dryer, Microwave, Stove, Washer, Window Coverings, Refrigerator |
| Cooling Type | Window Air Conditioner, Air Exchanger |
| Exterior Finish | Brick, Shingles |
| Fire Protection | Smoke Detectors |
| Foundation Type | Poured Concrete |
| Heating Fuel | Electric |
| Heating Type | Baseboard Heaters |
| Size Interior | 700 - 1,100 Ft2 |
| Type | Fourplex |
| Utility Water | Municipal Water |
Parking
| No Garage |
Land
| Acreage | No |
| Land Amenities | Hospital, Marina, Park |
| Sewer | Sanitary Sewer |
| Size Depth | 84 Ft ,10 In |
| Size Frontage | 65 Ft ,1 In |
| Size Irregular | 65.1 X 84.9 Ft |
| Size Total Text | 65.1 X 84.9 Ft|under 1/2 Acre |
Rooms
| Level | Type | Length | Width | Dimensions |
|---|---|---|---|---|
| Second Level | Living Room | 3.12 m | 4.85 m | 3.12 m x 4.85 m |
| Second Level | Dining Room | 2.54 m | 2.2 m | 2.54 m x 2.2 m |
| Second Level | Kitchen | 2.54 m | 2.64 m | 2.54 m x 2.64 m |
| Second Level | Primary Bedroom | 3.2 m | 2.95 m | 3.2 m x 2.95 m |
| Second Level | Bedroom 2 | 2.77 m | 3.04 m | 2.77 m x 3.04 m |
| Second Level | Bathroom | 1.68 m | 2.92 m | 1.68 m x 2.92 m |
Utilities
| Cable | Available |
| Sewer | Installed |
https://www.realtor.ca/real-estate/28299620/3-15-bay-street-quinte-west-trenton-ward-trenton-ward

Salesperson
(613) 966-6060
teamguernsey.com/
www.facebook.com/teamguernsey/
www.linkedin.com/in/patriciaguernsey

357 Front St Unit B
Belleville, Ontario K8N 2Z9
(613) 966-6060
(613) 966-2904
Salesperson
(613) 966-6060

357 Front St Unit B
Belleville, Ontario K8N 2Z9
(613) 966-6060
(613) 966-2904
Contact Us
Contact us for more information











