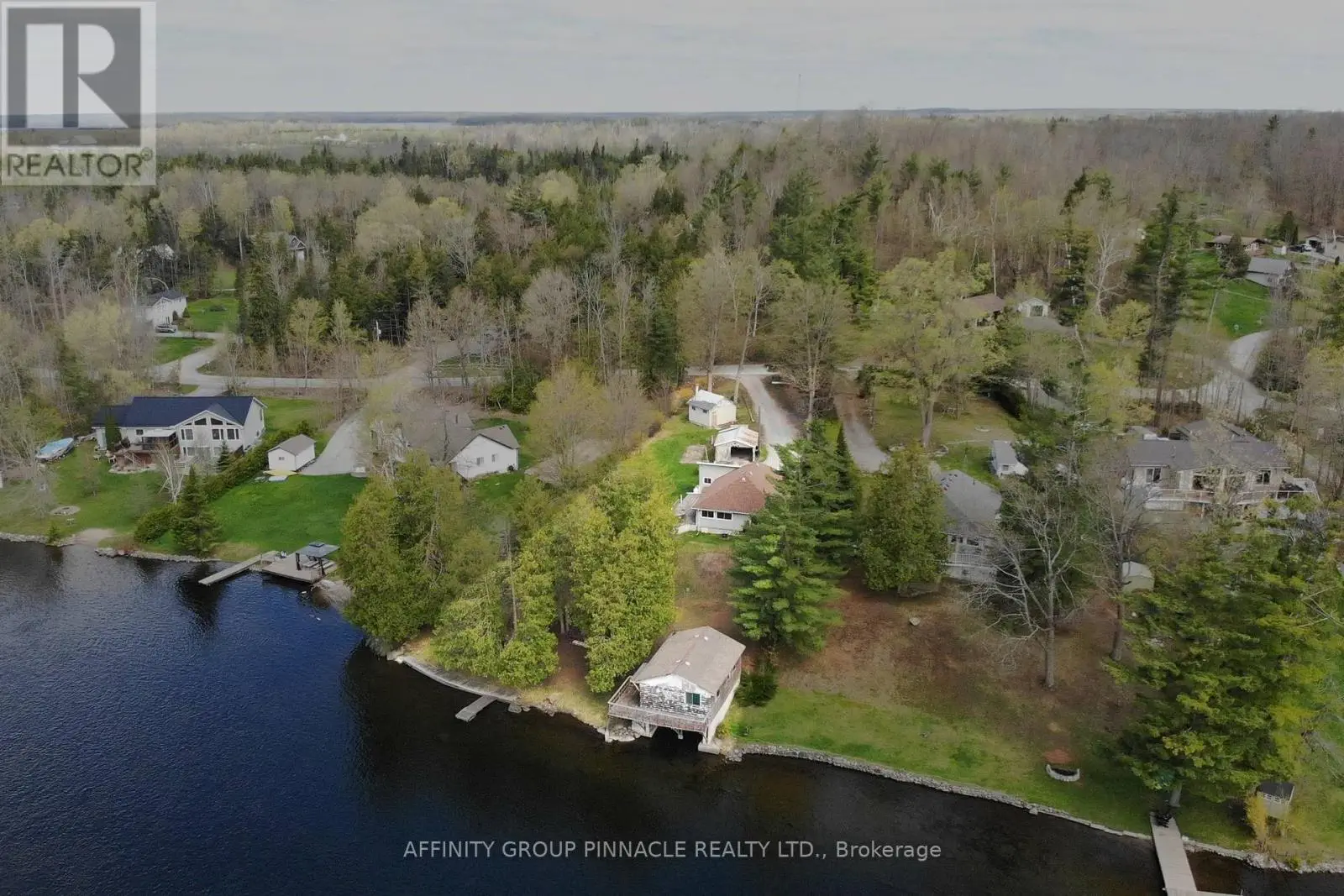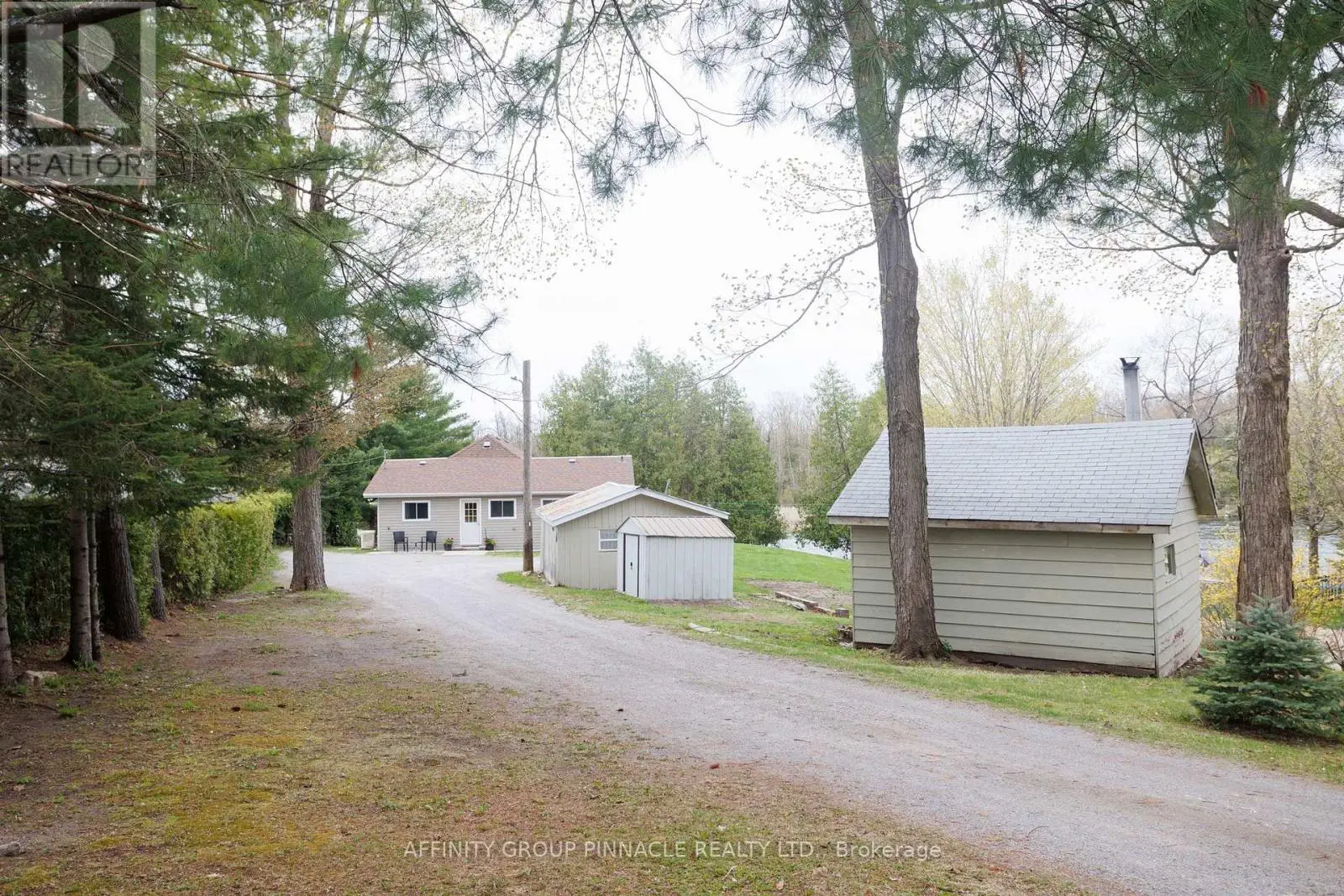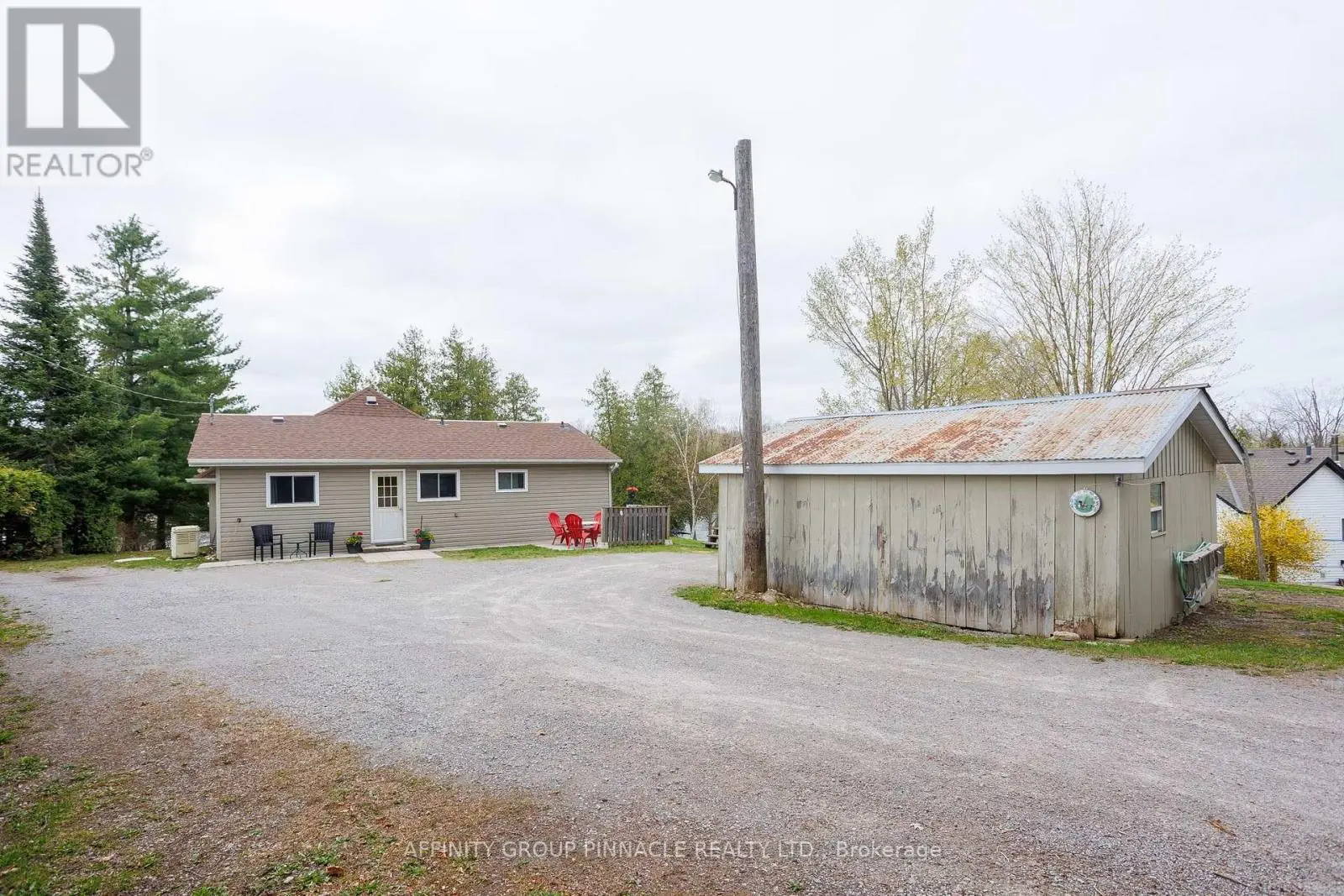106 Coldstream Road Kawartha Lakes, Ontario K0M 1N0
$874,900
Fabulous and Affordable Waterfront Opportunity! This 0.76 acre property boasts a 3 bedroom 1 bath updated 4 season home or cottage with stunning views up the Rosedale River and also includes a separate boat house with 15x24 wetslip and full accommodations kitchen, bath, 2 bedrooms and separate holding tank. The home offers open concept living, updated flooring (hardwood flooring in bedrooms), windows, bathroom and kitchen. Roof approx 4 years, propane furnace approx 3 years, and central air. Master bedroom with a walk out for sunny morning coffees on the deck facing the river. 130 feet of waterfront that is weed free and clean and clear, with a gravel/sandy bottom, excellent for swimming and fishing, and easy to boat to serene Cameron Lake or Prestigious Balsam Lake through the Rosedale lock. Home includes a Generac generator. A super property for a cottage now and a new build in the future, or as a charming 4 season home. A short drive or boat ride to Fenelon Falls and 1.5 hours to GTA. Book a showing today! (id:59743)
Open House
This property has open houses!
11:00 am
Ends at:1:00 pm
Property Details
| MLS® Number | X12144637 |
| Property Type | Single Family |
| Community Name | Fenelon Falls |
| Amenities Near By | Marina |
| Community Features | Fishing, School Bus |
| Easement | Unknown |
| Features | Irregular Lot Size, Flat Site |
| Parking Space Total | 9 |
| Structure | Deck, Shed, Boathouse, Dock |
| View Type | View Of Water, Direct Water View |
| Water Front Type | Waterfront |
Building
| Bathroom Total | 1 |
| Bedrooms Above Ground | 3 |
| Bedrooms Total | 3 |
| Age | 51 To 99 Years |
| Appliances | Water Heater, All |
| Architectural Style | Bungalow |
| Basement Type | Crawl Space |
| Construction Style Attachment | Detached |
| Cooling Type | Central Air Conditioning |
| Exterior Finish | Vinyl Siding |
| Foundation Type | Block |
| Heating Fuel | Propane |
| Heating Type | Forced Air |
| Stories Total | 1 |
| Size Interior | 1,100 - 1,500 Ft2 |
| Type | House |
| Utility Power | Generator |
| Utility Water | Drilled Well |
Parking
| Carport | |
| Garage |
Land
| Access Type | Public Road, Private Docking |
| Acreage | No |
| Land Amenities | Marina |
| Landscape Features | Landscaped |
| Sewer | Septic System |
| Size Frontage | 130 Ft |
| Size Irregular | 130 Ft |
| Size Total Text | 130 Ft|1/2 - 1.99 Acres |
| Surface Water | Lake/pond |
Rooms
| Level | Type | Length | Width | Dimensions |
|---|---|---|---|---|
| Ground Level | Kitchen | 3.96 m | 3.04 m | 3.96 m x 3.04 m |
| Ground Level | Dining Room | 3.96 m | 3.04 m | 3.96 m x 3.04 m |
| Ground Level | Living Room | 7.82 m | 6.06 m | 7.82 m x 6.06 m |
| Ground Level | Sunroom | 2.74 m | 4.08 m | 2.74 m x 4.08 m |
| Ground Level | Primary Bedroom | 2.74 m | 4.26 m | 2.74 m x 4.26 m |
| Ground Level | Bedroom 2 | 2.6 m | 3.65 m | 2.6 m x 3.65 m |
| Ground Level | Bedroom 3 | 4.7 m | 2.66 m | 4.7 m x 2.66 m |
| Ground Level | Mud Room | 2.43 m | 3.35 m | 2.43 m x 3.35 m |
| Ground Level | Bathroom | 3.75 m | 2.26 m | 3.75 m x 2.26 m |
| Ground Level | Laundry Room | 1.52 m | 1.82 m | 1.52 m x 1.82 m |
Utilities
| Wireless | Available |
| Electricity Connected | Connected |
| Telephone | Connected |

Salesperson
(705) 324-2552

273 Kent St.w Unit B
Lindsay, Ontario K9V 2Z8
(705) 324-2552
(705) 324-2378
www.affinitygrouppinnacle.ca
Contact Us
Contact us for more information
















































