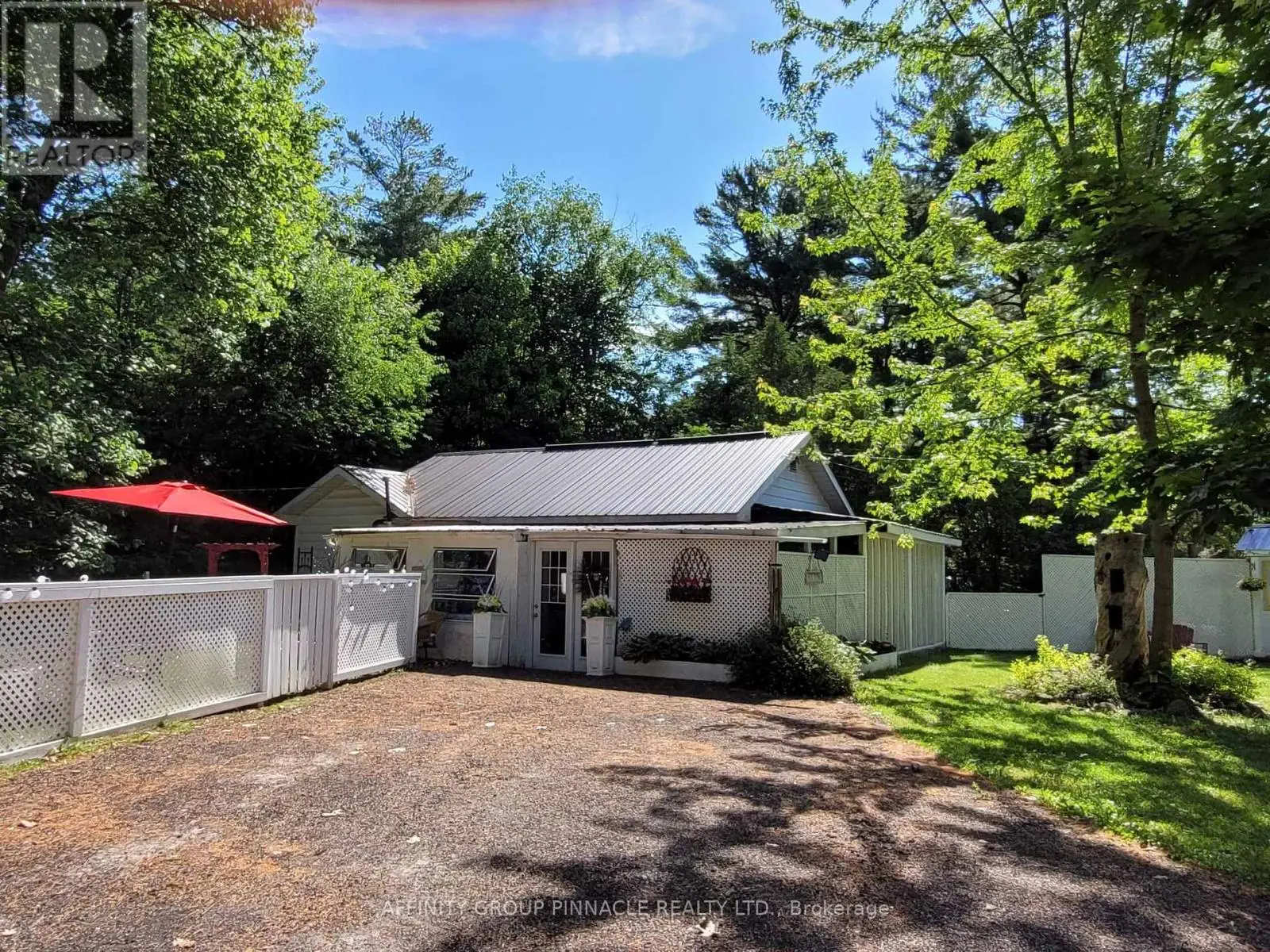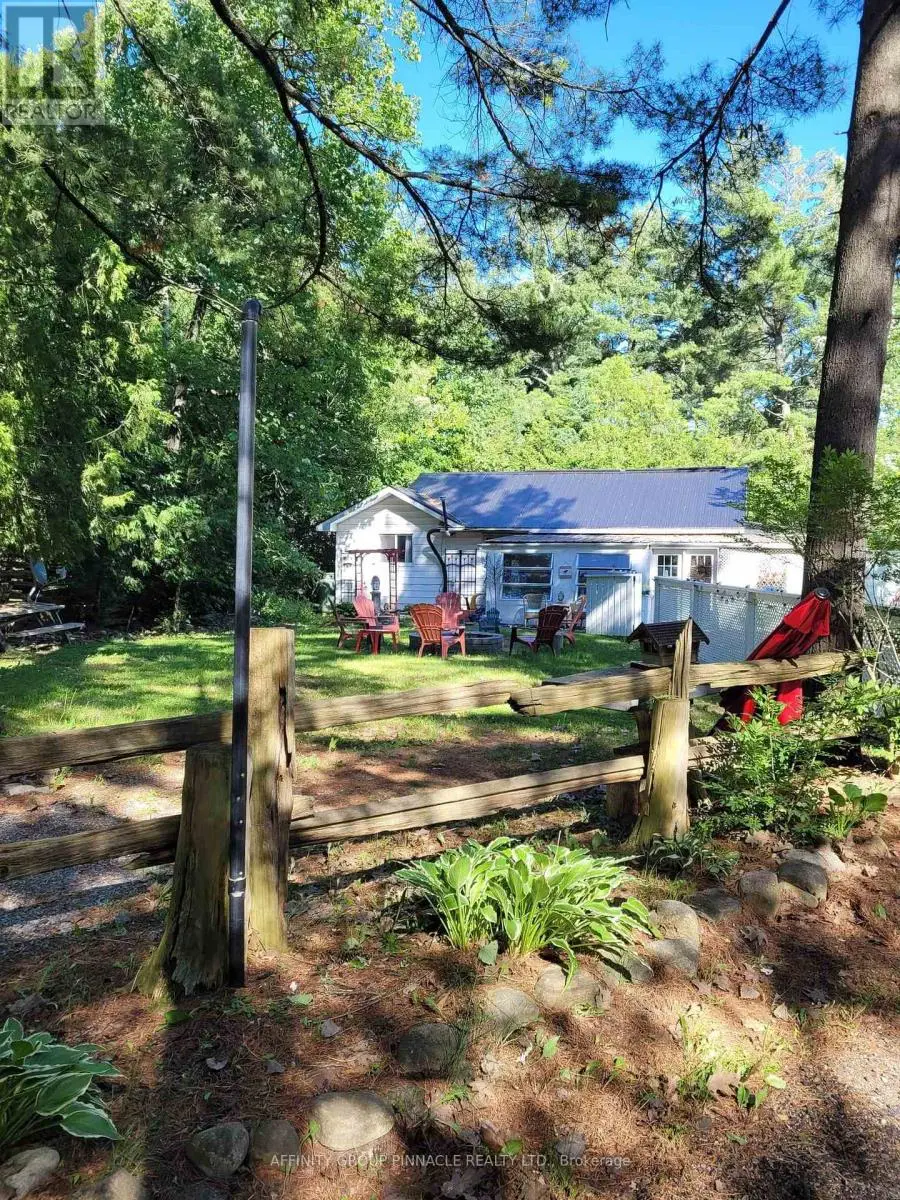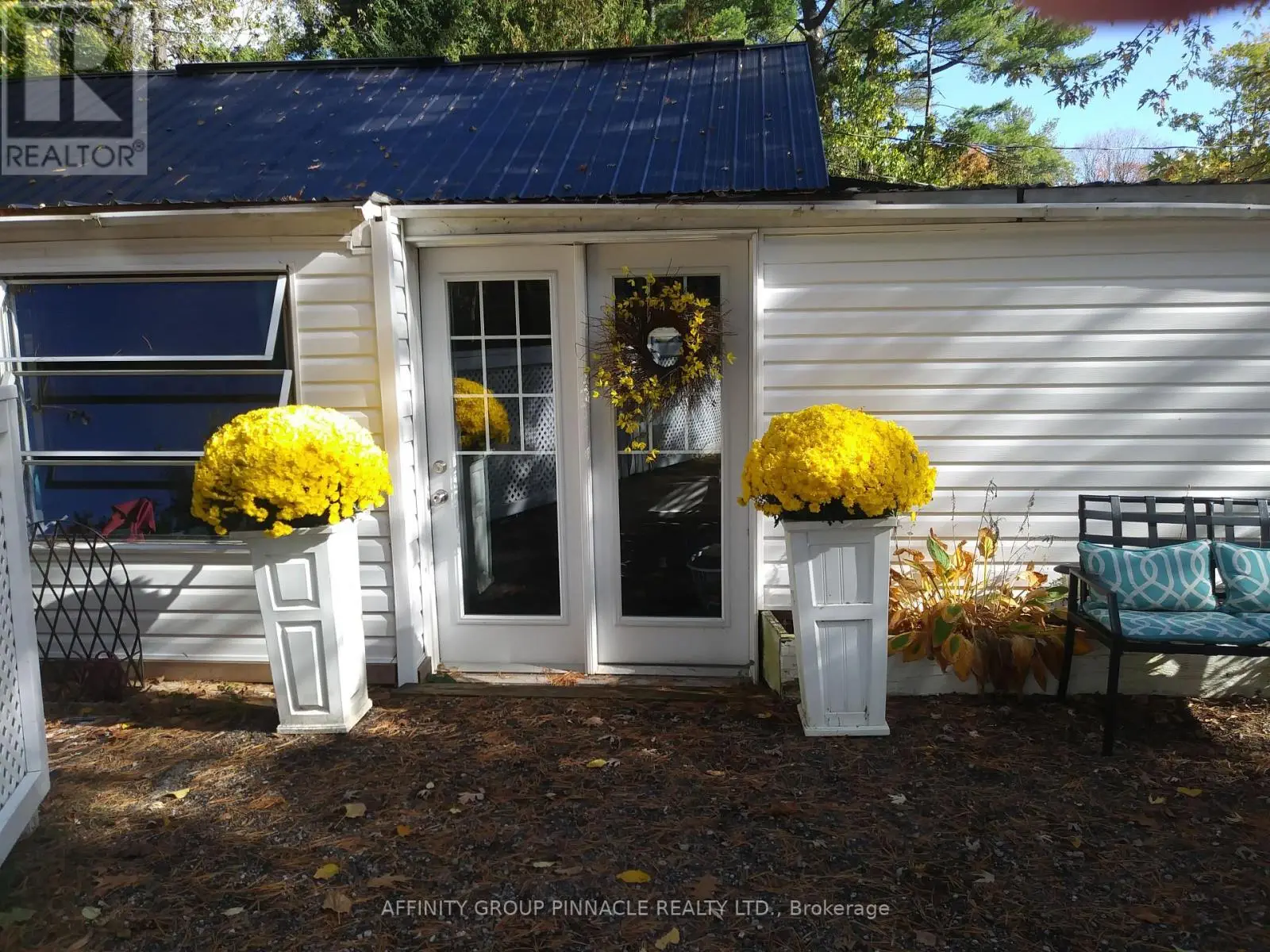8 Parkhill Drive Kawartha Lakes, Ontario K0M 1A0
2 Bedroom
1 Bathroom
700 - 1,100 ft2
Bungalow
Central Air Conditioning
Baseboard Heaters
$650,000
Nestled in the community of Hickory Beach this 2 bedroom 1 bathroom bungalow has potential. Closed in porch and fenced yard for enjoying the outdoors no matter the weather. Located the the heart of the community, close to a public beach and Sturgeon Point Golf Course. This property also boasts 4, four season Cottages. Each unit has it's own kitchenette and parking. Suitable for multi generational living. (id:59743)
Property Details
| MLS® Number | X12091782 |
| Property Type | Single Family |
| Community Name | Verulam |
| Amenities Near By | Beach |
| Equipment Type | None |
| Features | Wooded Area, Irregular Lot Size |
| Parking Space Total | 12 |
| Rental Equipment Type | None |
| Structure | Porch, Workshop |
Building
| Bathroom Total | 1 |
| Bedrooms Above Ground | 2 |
| Bedrooms Total | 2 |
| Age | 51 To 99 Years |
| Appliances | Water Heater, Dryer, Microwave, Stove, Washer, Window Coverings, Refrigerator |
| Architectural Style | Bungalow |
| Basement Development | Partially Finished |
| Basement Type | Full (partially Finished) |
| Construction Style Attachment | Detached |
| Cooling Type | Central Air Conditioning |
| Exterior Finish | Aluminum Siding, Vinyl Siding |
| Foundation Type | Poured Concrete |
| Heating Fuel | Electric |
| Heating Type | Baseboard Heaters |
| Stories Total | 1 |
| Size Interior | 700 - 1,100 Ft2 |
| Type | House |
| Utility Water | Drilled Well |
Parking
| No Garage |
Land
| Access Type | Public Road |
| Acreage | No |
| Land Amenities | Beach |
| Sewer | Septic System |
| Size Depth | 160 Ft |
| Size Frontage | 74 Ft |
| Size Irregular | 74 X 160 Ft |
| Size Total Text | 74 X 160 Ft |
Rooms
| Level | Type | Length | Width | Dimensions |
|---|---|---|---|---|
| Lower Level | Laundry Room | 3 m | 1.71 m | 3 m x 1.71 m |
| Main Level | Kitchen | 3.3 m | 2.54 m | 3.3 m x 2.54 m |
| Main Level | Living Room | 4.72 m | 3.32 m | 4.72 m x 3.32 m |
| Main Level | Dining Room | 3.4 m | 2.95 m | 3.4 m x 2.95 m |
| Main Level | Bedroom | 3.47 m | 3.63 m | 3.47 m x 3.63 m |
| Main Level | Bedroom 2 | 3.63 m | 3.44 m | 3.63 m x 3.44 m |
| Main Level | Bathroom | 2.42 m | 2.92 m | 2.42 m x 2.92 m |
https://www.realtor.ca/real-estate/28188576/8-parkhill-drive-kawartha-lakes-verulam-verulam

BRYCE BOYCE
Salesperson
(705) 324-2552
Salesperson
(705) 324-2552

AFFINITY GROUP PINNACLE REALTY LTD.
273 Kent St.w Unit B
Lindsay, Ontario K9V 2Z8
273 Kent St.w Unit B
Lindsay, Ontario K9V 2Z8
(705) 324-2552
(705) 324-2378
www.affinitygrouppinnacle.ca
Contact Us
Contact us for more information














