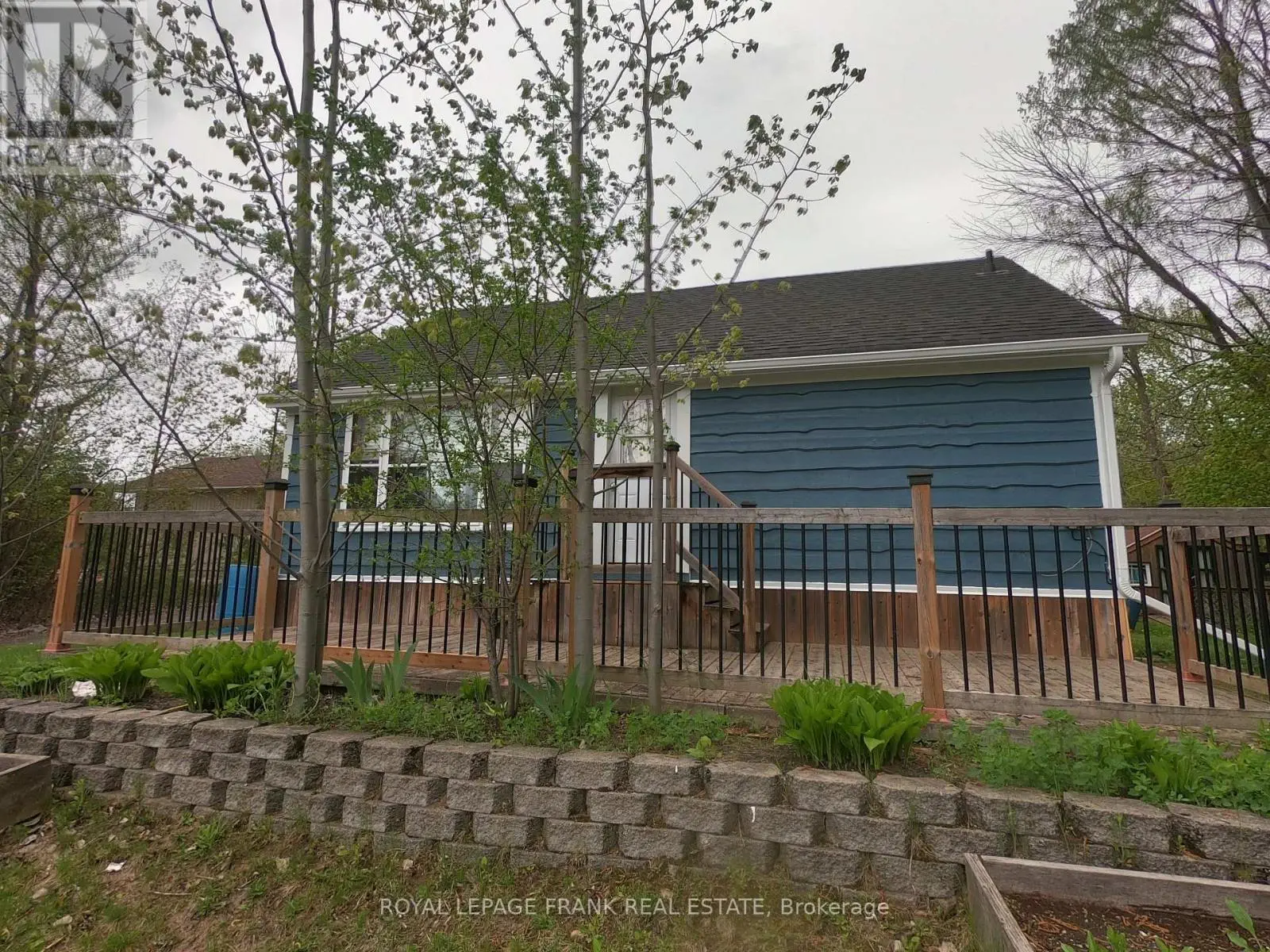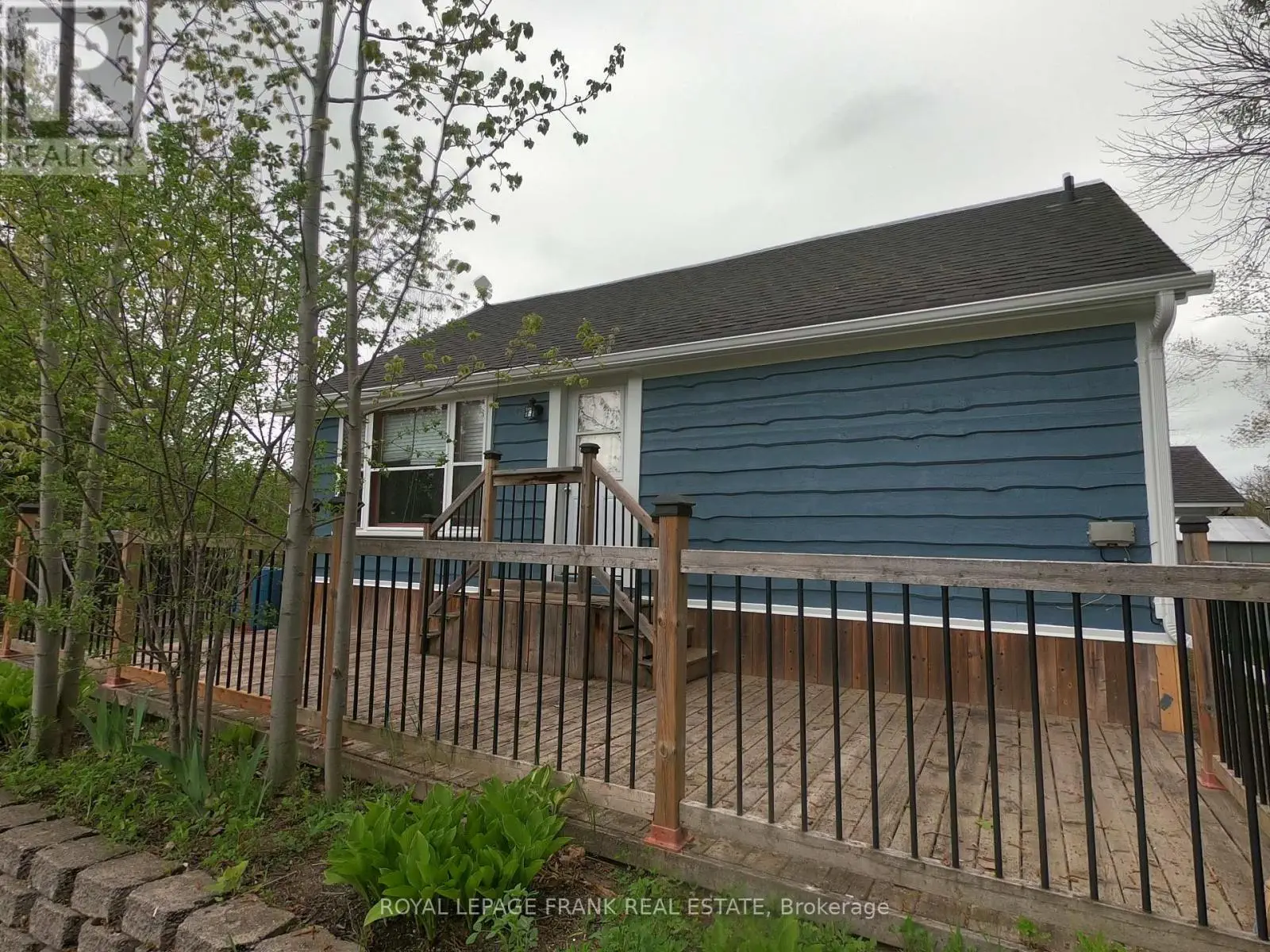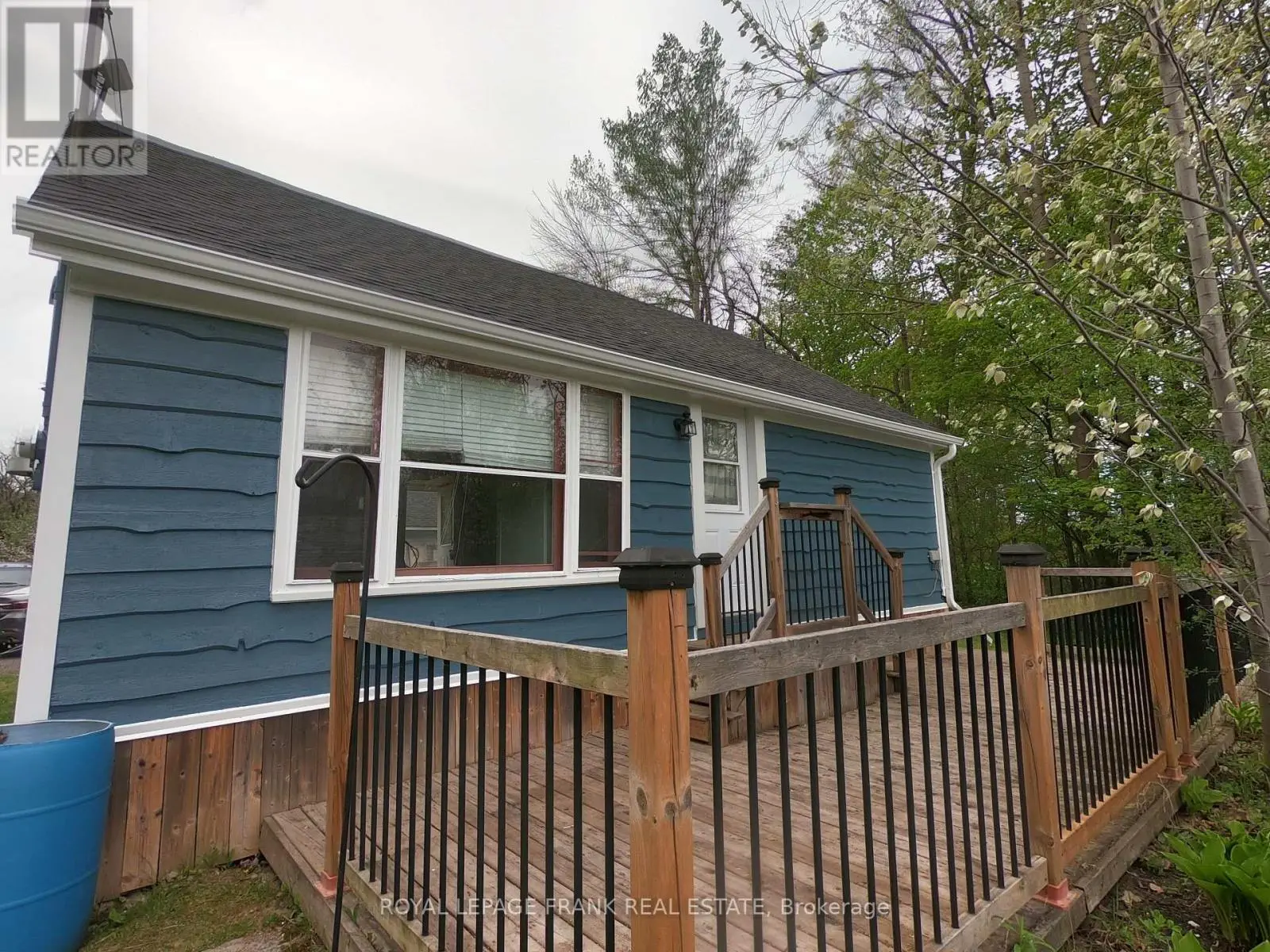636 North Shore Drive E Otonabee-South Monaghan, Ontario K0L 1B0
3 Bedroom
1 Bathroom
700 - 1,100 ft2
Fireplace
Other
$2,200 Monthly
INTERIOR PHOTOS ARE COMING...........3 bedroom, 1 bath, open concept home with lake views, detached garage, garden shed, private yard and plenty of parking. A great place to set up home and enjoy the quiet, country life. Easy commute into Peterborough, Port Hope and surrounding communities. (id:59743)
Property Details
| MLS® Number | X12149237 |
| Property Type | Single Family |
| Community Name | Otonabee-South Monaghan |
| Features | Sloping |
| Parking Space Total | 6 |
| Structure | Deck, Shed |
| View Type | Lake View, View Of Water |
Building
| Bathroom Total | 1 |
| Bedrooms Above Ground | 3 |
| Bedrooms Total | 3 |
| Amenities | Fireplace(s) |
| Appliances | Water Heater, Dryer, Stove, Washer, Refrigerator |
| Construction Style Attachment | Detached |
| Exterior Finish | Wood |
| Fireplace Present | Yes |
| Fireplace Total | 1 |
| Foundation Type | Unknown |
| Heating Fuel | Propane |
| Heating Type | Other |
| Stories Total | 2 |
| Size Interior | 700 - 1,100 Ft2 |
| Type | House |
| Utility Water | Dug Well |
Parking
| Detached Garage | |
| Garage |
Land
| Acreage | No |
| Sewer | Septic System |
| Size Depth | 200 Ft ,1 In |
| Size Frontage | 75 Ft |
| Size Irregular | 75 X 200.1 Ft |
| Size Total Text | 75 X 200.1 Ft|under 1/2 Acre |
Rooms
| Level | Type | Length | Width | Dimensions |
|---|---|---|---|---|
| Second Level | Bedroom | 4.29 m | 4.6 m | 4.29 m x 4.6 m |
| Main Level | Great Room | 5.79 m | 7.31 m | 5.79 m x 7.31 m |
| Main Level | Bedroom 2 | 2.47 m | 2.77 m | 2.47 m x 2.77 m |
| Main Level | Bedroom 3 | 3.01 m | 2.47 m | 3.01 m x 2.47 m |
| Main Level | Bathroom | 1.79 m | 1.4 m | 1.79 m x 1.4 m |

ROYAL LEPAGE FRANK REAL ESTATE
53 King Street E
Colborne, Ontario K0K 1S0
53 King Street E
Colborne, Ontario K0K 1S0
(905) 355-1555
www.royallepagefrank.ca/
Contact Us
Contact us for more information






