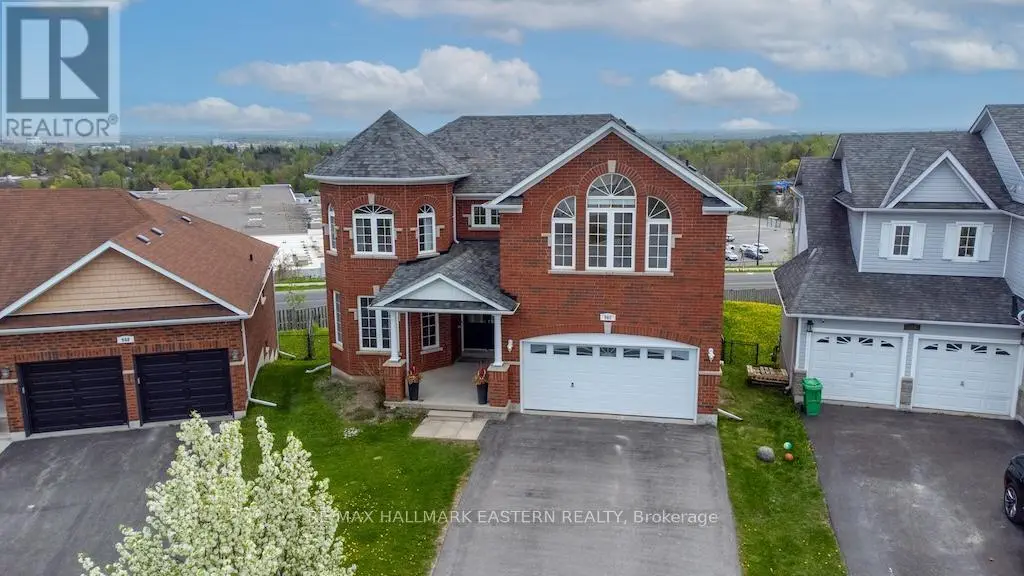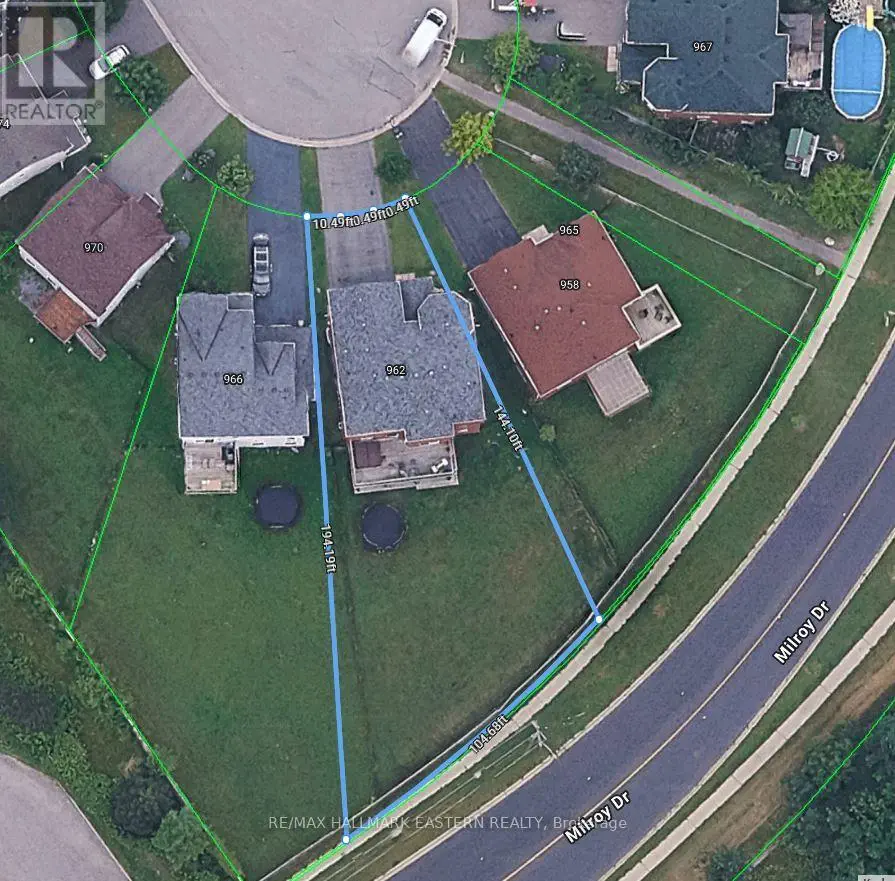962 Baker Street Peterborough North, Ontario K9H 7P7
$949,000
You'll be the King of The Hill with an awesome urban view and unobstructed horizon clear to Rice Lake! This all brick, 2 storey home featuring 4000+ sq. ft. of living space is 4+1 bedrooms, 4 bathrooms + office area. The main level offers a large eat-in kitchen with eating bar, quartz countertop, walkout to large deck with hot tub and stunning views for miles. The home features a main floor laundry room with laundry tub and walkout to the attached 2 car garage. There is a finished walk-out basement with wet bar and in law suite potential. The lower level also offers an entertainment lovers dream with a theater room that includes surround sound. Additional walk-out on the lower level to a covered deck. Large fenced in quarter acre backyard for your outdoor enjoyment. Wide, open, large rooms, over sized windows bask in natural light and take advantage of the spectacular view. Quiet north end cul de sac, great neighbours, no traffic, terrific location for young families, an outstanding value! (id:59743)
Property Details
| MLS® Number | X12150218 |
| Property Type | Single Family |
| Community Name | 1 North |
| Features | Cul-de-sac, Level Lot, Open Space |
| Parking Space Total | 6 |
| Structure | Deck |
| View Type | View, City View |
Building
| Bathroom Total | 4 |
| Bedrooms Above Ground | 4 |
| Bedrooms Below Ground | 1 |
| Bedrooms Total | 5 |
| Age | 16 To 30 Years |
| Amenities | Fireplace(s) |
| Appliances | Hot Tub, Central Vacuum, Dishwasher, Dryer, Freezer, Microwave, Stove, Washer, Window Coverings, Refrigerator |
| Basement Features | Walk Out |
| Basement Type | Full |
| Construction Style Attachment | Detached |
| Cooling Type | Central Air Conditioning |
| Exterior Finish | Brick |
| Fireplace Present | Yes |
| Fireplace Total | 2 |
| Foundation Type | Concrete |
| Half Bath Total | 1 |
| Heating Fuel | Natural Gas |
| Heating Type | Forced Air |
| Stories Total | 2 |
| Size Interior | 2,500 - 3,000 Ft2 |
| Type | House |
| Utility Water | Municipal Water |
Parking
| Attached Garage | |
| Garage |
Land
| Acreage | No |
| Fence Type | Fenced Yard |
| Landscape Features | Landscaped |
| Sewer | Sanitary Sewer |
| Size Depth | 186 Ft ,8 In |
| Size Frontage | 31 Ft ,6 In |
| Size Irregular | 31.5 X 186.7 Ft |
| Size Total Text | 31.5 X 186.7 Ft |
| Zoning Description | Residential |
Rooms
| Level | Type | Length | Width | Dimensions |
|---|---|---|---|---|
| Second Level | Bathroom | 2 m | 3.77 m | 2 m x 3.77 m |
| Second Level | Primary Bedroom | 4.41 m | 4.84 m | 4.41 m x 4.84 m |
| Second Level | Bedroom | 5.45 m | 3.79 m | 5.45 m x 3.79 m |
| Second Level | Bedroom | 3.87 m | 5.3 m | 3.87 m x 5.3 m |
| Second Level | Bedroom | 5.4 m | 3.73 m | 5.4 m x 3.73 m |
| Second Level | Office | Measurements not available | ||
| Lower Level | Recreational, Games Room | 8.69 m | 11.17 m | 8.69 m x 11.17 m |
| Lower Level | Bedroom | 3.26 m | 3.1 m | 3.26 m x 3.1 m |
| Lower Level | Bathroom | 2.26 m | 2.29 m | 2.26 m x 2.29 m |
| Main Level | Living Room | 3.87 m | 7.01 m | 3.87 m x 7.01 m |
| Main Level | Dining Room | 3.6 m | 5.81 m | 3.6 m x 5.81 m |
| Main Level | Kitchen | 3.08 m | 4.05 m | 3.08 m x 4.05 m |
| Main Level | Family Room | 5.98 m | 3.75 m | 5.98 m x 3.75 m |
| Main Level | Laundry Room | 2.6 m | 2.83 m | 2.6 m x 2.83 m |
Utilities
| Cable | Available |
| Sewer | Installed |
https://www.realtor.ca/real-estate/28316164/962-baker-street-peterborough-north-north-1-north
871 Ward St, Box 353
Bridgenorth, Ontario K0L 1H0
(705) 292-9551
www.remaxeastern.ca/
Contact Us
Contact us for more information



















































