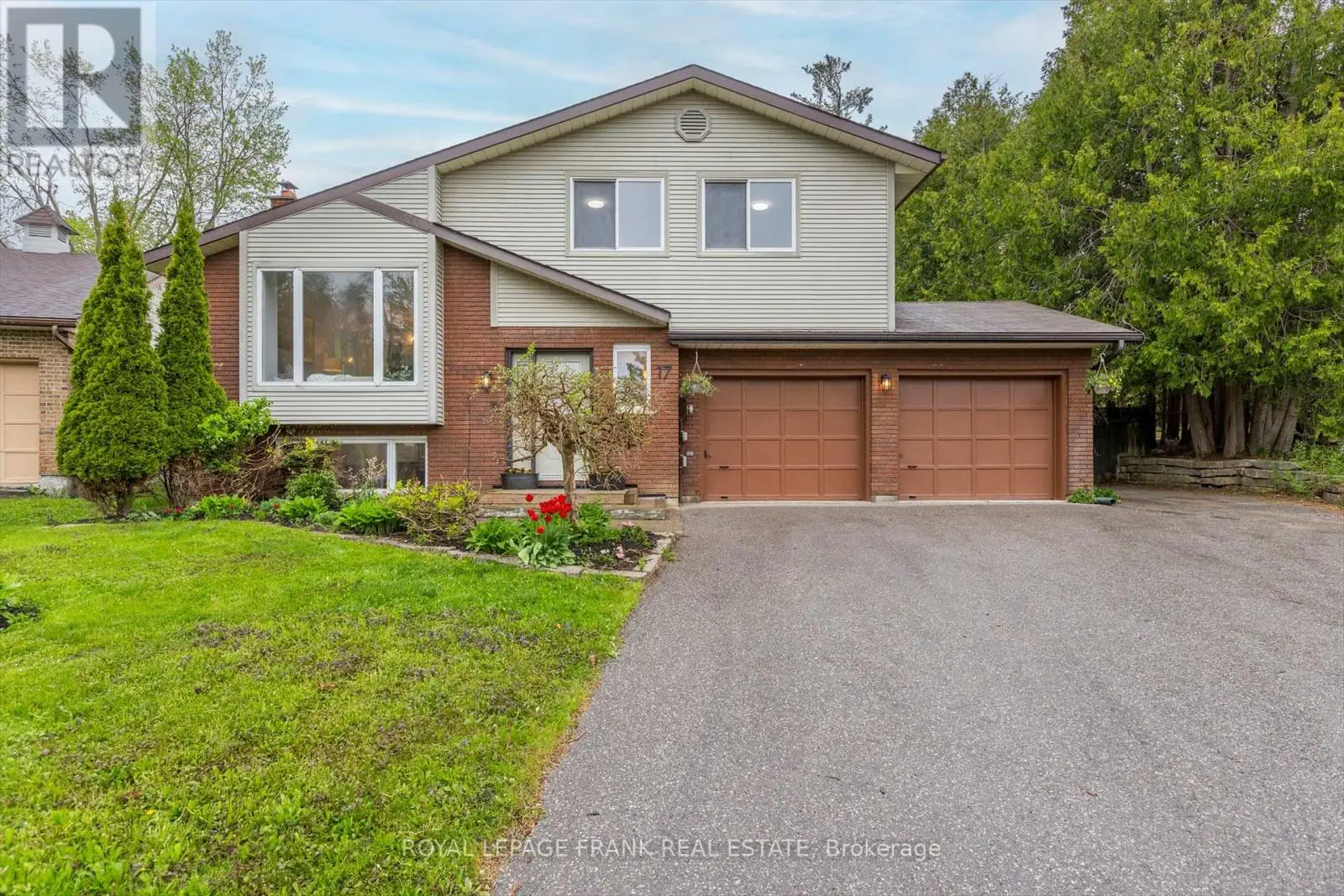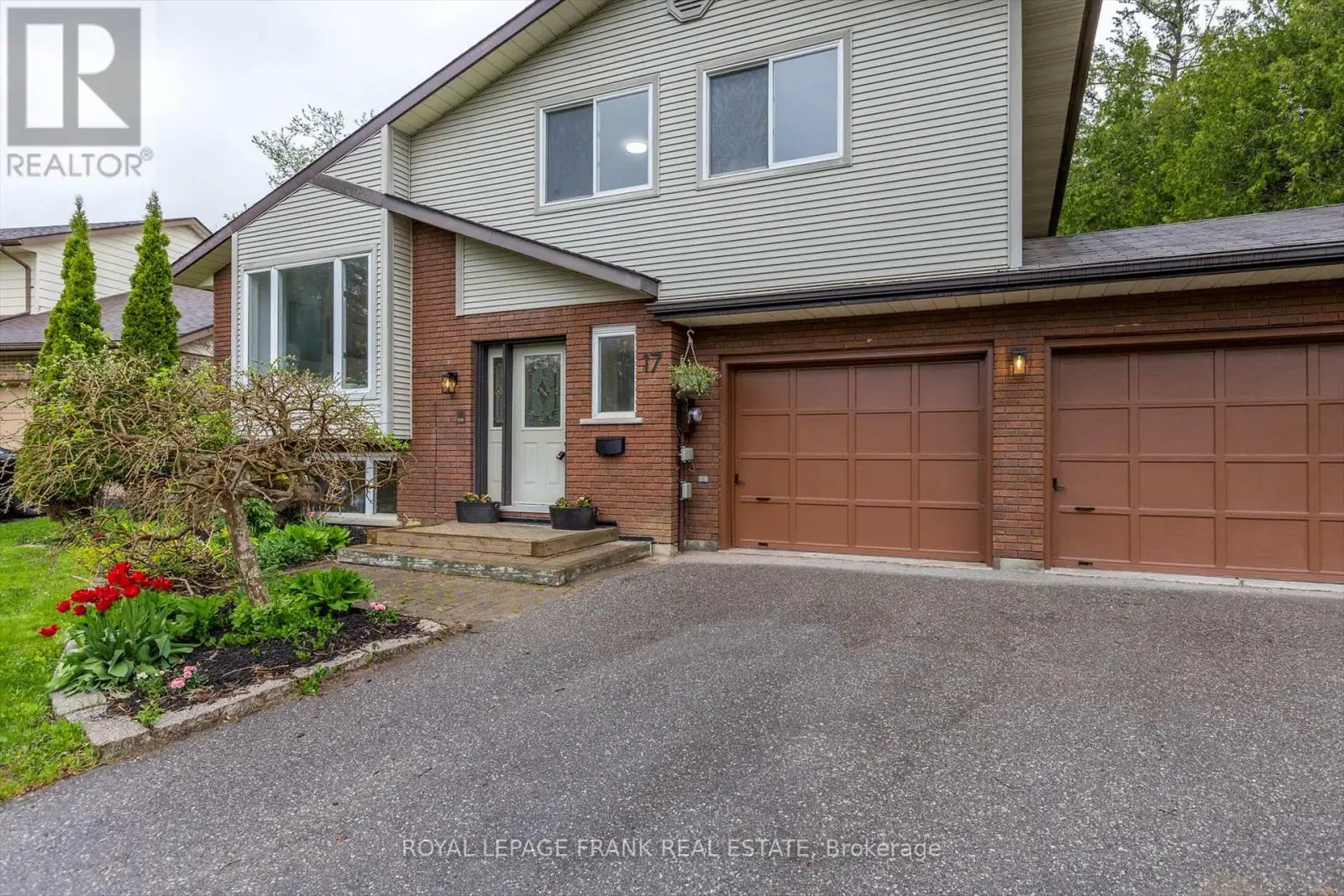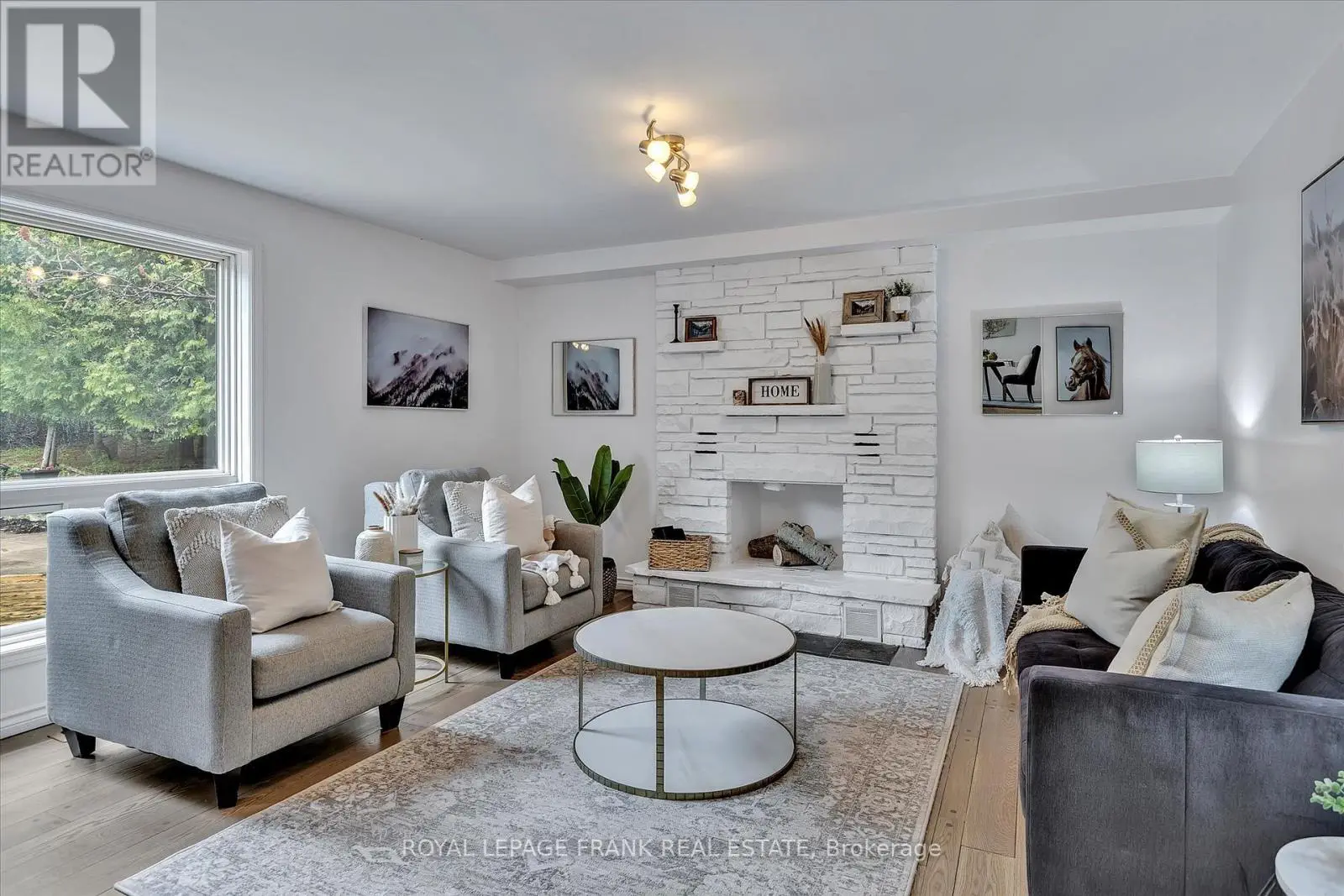17 Claudette Court Peterborough West, Ontario K9J 7Y7
$999,900
Welcome home! Nestled at the end of a quiet cul-de-sac in the highly desirable west end, this beautifully updated three bedroom, three and a half bathroom home presents an exceptional opportunity for discerning buyers. Its prime location offers the convenience of being close to PRHC, a wide variety of shopping and amenities, excellent schools and easy access to the highway for commuters. Inside, the home has been freshly painted throughout, creating a bright and inviting atmosphere complemented by updated bathrooms with contemporary finishes, refreshed flooring and lighting. The main level boasts incredible living/dining space adjacent to the kitchen, perfect for both everyday living and entertaining. Steps away is a cozy family room with views to the stunning and private yard featuring an inground pool, multi tier decking and wooded area for hours of play. Upstairs you will find a large primary with ensuite along with two generous bedrooms and additional bath. The lower level offers even more versatile living space with an additional family area, a dedicated office space for work or study and ample crawl space storage. This meticulously maintained home in a prime location is truly a rare find. Don't miss the chance to experience the perfect blend of comfort, convenience, and style that this wonderful west end gem has to offer (id:59743)
Open House
This property has open houses!
1:00 pm
Ends at:3:00 pm
Property Details
| MLS® Number | X12150455 |
| Property Type | Single Family |
| Community Name | 2 North |
| Amenities Near By | Hospital, Place Of Worship, Public Transit |
| Community Features | School Bus |
| Features | Cul-de-sac, Irregular Lot Size, Flat Site |
| Parking Space Total | 7 |
| Pool Type | Inground Pool |
| Structure | Deck, Patio(s), Shed |
Building
| Bathroom Total | 4 |
| Bedrooms Above Ground | 3 |
| Bedrooms Below Ground | 1 |
| Bedrooms Total | 4 |
| Age | 31 To 50 Years |
| Appliances | Dishwasher, Dryer, Stove, Washer, Refrigerator |
| Basement Development | Finished |
| Basement Type | N/a (finished) |
| Construction Style Attachment | Detached |
| Construction Style Split Level | Sidesplit |
| Cooling Type | Central Air Conditioning |
| Exterior Finish | Brick, Aluminum Siding |
| Foundation Type | Block |
| Half Bath Total | 1 |
| Heating Fuel | Natural Gas |
| Heating Type | Forced Air |
| Size Interior | 2,000 - 2,500 Ft2 |
| Type | House |
| Utility Water | Municipal Water |
Parking
| Attached Garage | |
| Garage |
Land
| Acreage | No |
| Fence Type | Fenced Yard |
| Land Amenities | Hospital, Place Of Worship, Public Transit |
| Landscape Features | Landscaped |
| Sewer | Sanitary Sewer |
| Size Depth | 126 Ft ,9 In |
| Size Frontage | 44 Ft ,7 In |
| Size Irregular | 44.6 X 126.8 Ft |
| Size Total Text | 44.6 X 126.8 Ft|under 1/2 Acre |
Rooms
| Level | Type | Length | Width | Dimensions |
|---|---|---|---|---|
| Second Level | Bathroom | 1.52 m | 2.44 m | 1.52 m x 2.44 m |
| Second Level | Primary Bedroom | 4.53 m | 4.68 m | 4.53 m x 4.68 m |
| Second Level | Bedroom | 2.7 m | 3.7 m | 2.7 m x 3.7 m |
| Second Level | Bedroom | 3.37 m | 4.9 m | 3.37 m x 4.9 m |
| Second Level | Bathroom | 3.32 m | 1.52 m | 3.32 m x 1.52 m |
| Basement | Recreational, Games Room | 4.62 m | 7.27 m | 4.62 m x 7.27 m |
| Basement | Bedroom | 2.25 m | 3.61 m | 2.25 m x 3.61 m |
| Basement | Bathroom | 2.35 m | 1.38 m | 2.35 m x 1.38 m |
| Main Level | Living Room | 4.52 m | 5.42 m | 4.52 m x 5.42 m |
| Main Level | Dining Room | 3.47 m | 2.47 m | 3.47 m x 2.47 m |
| Main Level | Kitchen | 2.89 m | 3.62 m | 2.89 m x 3.62 m |
| Main Level | Family Room | 6.02 m | 4.48 m | 6.02 m x 4.48 m |
| Main Level | Eating Area | 1.84 m | 3.62 m | 1.84 m x 3.62 m |
| Main Level | Bathroom | 0.93 m | 1.78 m | 0.93 m x 1.78 m |
Utilities
| Cable | Available |
| Sewer | Installed |
https://www.realtor.ca/real-estate/28316717/17-claudette-court-peterborough-west-north-2-north


244 Aylmer Street N
Peterborough, Ontario K9J 3K6
(705) 748-4056
Contact Us
Contact us for more information



















































