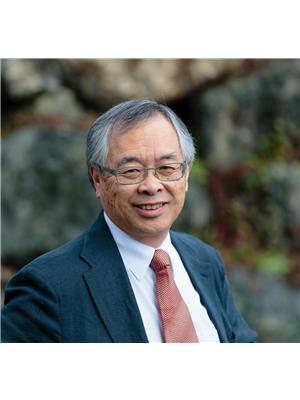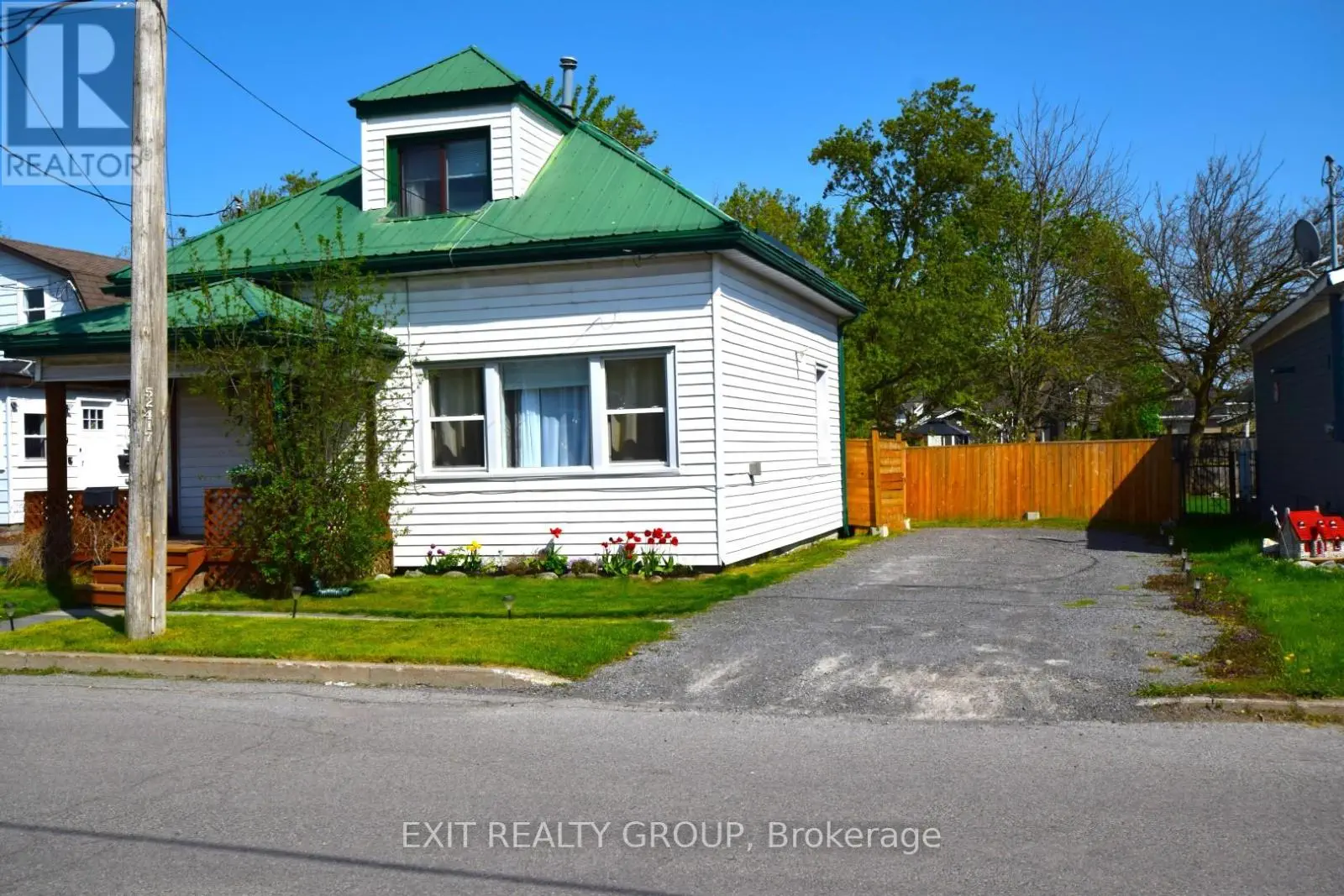2 Bedroom
2 Bathroom
700 - 1,100 ft2
Central Air Conditioning
Forced Air
$445,000
Beautifully Upgraded Property in a Quiet, Private Setting. This extensively upgraded home features a central HVAC system with dual-zone smart control, ensuring personalized comfort throughout. The modern stand-up shower is finished with elegant ceramic tile, and the property includes a Toronto Special Edition hot tub - perfect for relaxing in your peaceful, tree-lined backyard that offers excellent privacy thanks to mature trees and full fencing. Located just a 5-minute walk to downtown Trenton and a 5-minute drive to CFB Trenton, this home offers exceptional convenience. It's also close to Highway 401 and all local amenities, making it ideal for commuters and families alike. Additional features include a tankless water heater for endless hot water, energy-efficient systems, and access to a nearby boat launch and waterfront. The neighborhood is very quiet and family-friendly, offering the perfect blend of comfort, privacy, and location. (id:59743)
Property Details
|
MLS® Number
|
X12151740 |
|
Property Type
|
Single Family |
|
Community Name
|
Murray Ward |
|
Amenities Near By
|
Hospital, Schools, Park |
|
Community Features
|
Community Centre |
|
Parking Space Total
|
4 |
Building
|
Bathroom Total
|
2 |
|
Bedrooms Above Ground
|
2 |
|
Bedrooms Total
|
2 |
|
Appliances
|
Water Heater - Tankless, Water Meter, Water Softener, Window Coverings |
|
Basement Development
|
Unfinished |
|
Basement Type
|
Crawl Space (unfinished) |
|
Construction Style Attachment
|
Detached |
|
Cooling Type
|
Central Air Conditioning |
|
Exterior Finish
|
Vinyl Siding |
|
Foundation Type
|
Block |
|
Half Bath Total
|
1 |
|
Heating Fuel
|
Natural Gas |
|
Heating Type
|
Forced Air |
|
Stories Total
|
2 |
|
Size Interior
|
700 - 1,100 Ft2 |
|
Type
|
House |
|
Utility Water
|
Municipal Water |
Parking
Land
|
Acreage
|
No |
|
Fence Type
|
Fenced Yard |
|
Land Amenities
|
Hospital, Schools, Park |
|
Sewer
|
Sanitary Sewer |
|
Size Depth
|
130 Ft ,10 In |
|
Size Frontage
|
50 Ft ,6 In |
|
Size Irregular
|
50.5 X 130.9 Ft |
|
Size Total Text
|
50.5 X 130.9 Ft |
Rooms
| Level |
Type |
Length |
Width |
Dimensions |
|
Second Level |
Primary Bedroom |
5.18 m |
2.67 m |
5.18 m x 2.67 m |
|
Second Level |
Bedroom 2 |
3.35 m |
2.67 m |
3.35 m x 2.67 m |
|
Second Level |
Bathroom |
1.7 m |
1.58 m |
1.7 m x 1.58 m |
|
Ground Level |
Foyer |
3.18 m |
2 m |
3.18 m x 2 m |
|
Ground Level |
Kitchen |
3.2 m |
3.12 m |
3.2 m x 3.12 m |
|
Ground Level |
Dining Room |
3.56 m |
3.44 m |
3.56 m x 3.44 m |
|
Ground Level |
Living Room |
3.6 m |
3.47 m |
3.6 m x 3.47 m |
|
Ground Level |
Laundry Room |
3.41 m |
2.6 m |
3.41 m x 2.6 m |
|
Ground Level |
Sunroom |
2.91 m |
2.43 m |
2.91 m x 2.43 m |
|
Ground Level |
Bathroom |
2.1 m |
1.22 m |
2.1 m x 1.22 m |
Utilities
|
Cable
|
Installed |
|
Sewer
|
Installed |
https://www.realtor.ca/real-estate/28319393/17-meyers-street-quinte-west-murray-ward-murray-ward
Ian Chan
Broker
(613) 966-9400

























