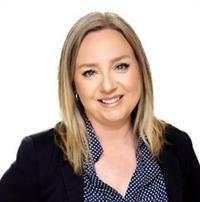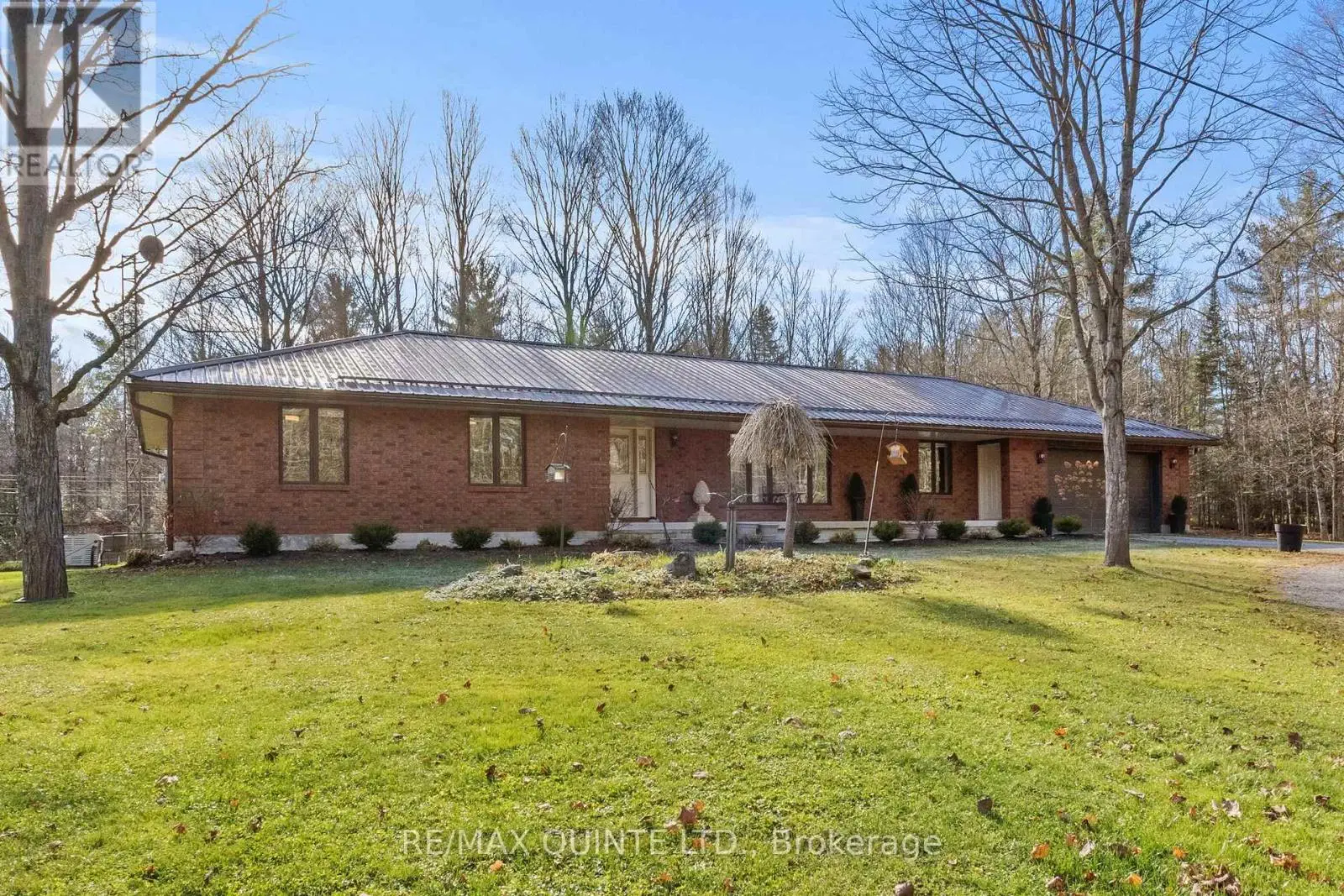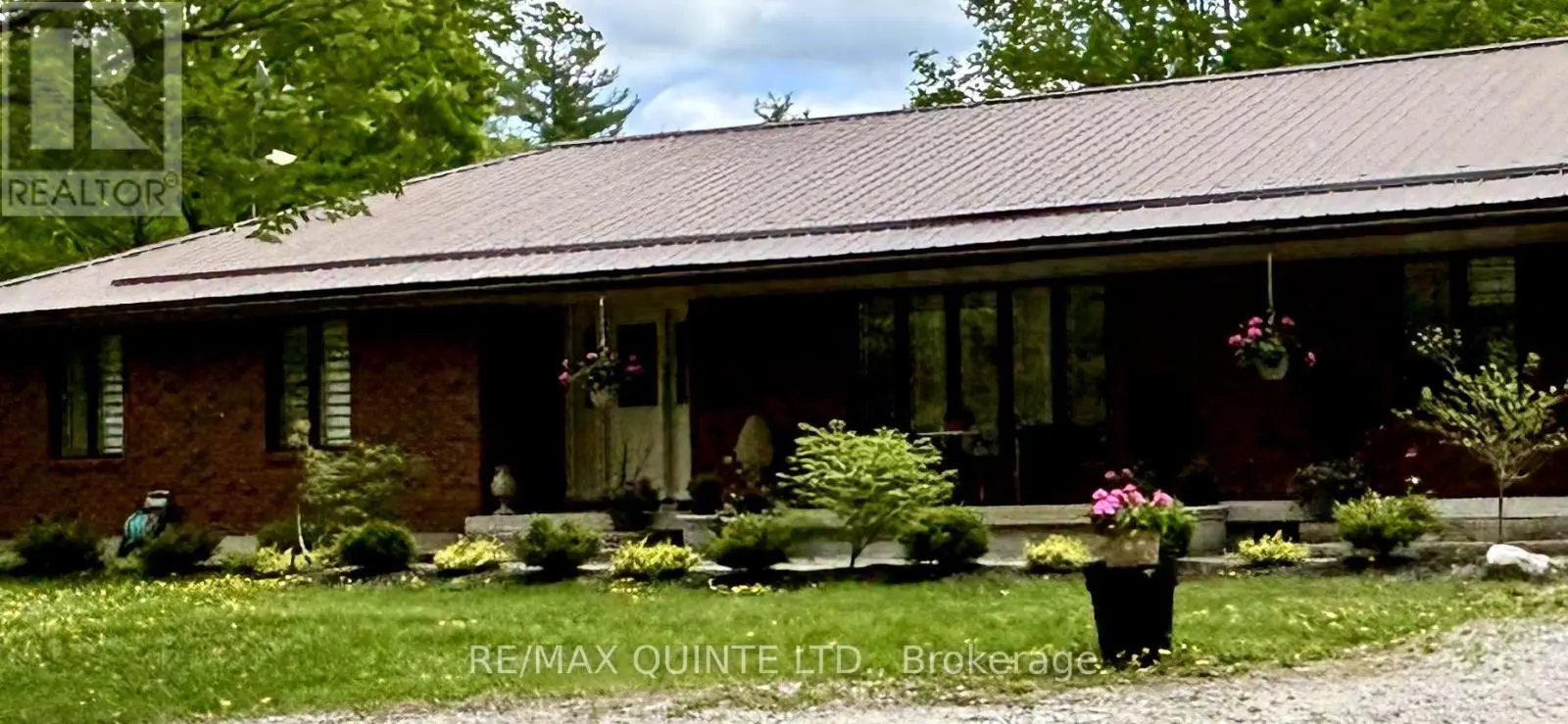1140 Somerville 3rd Concession Kawartha Lakes, Ontario K0M 1N0
$1,150,000
Welcome to your private country retreat! This all-brick, fully renovated (2021) bungalow offers over 2,000 sq ft on the main floor, plus an additional 2,000+ sq ft of versatile living space in the basement perfect for families of all sizes. Nestled on 10 private acres, this 3+2 bedroom, 2-bathroom home blends modern comfort with the charm of rural living. Inside, the heart of the home is a stunning kitchen featuring an oversized island with storage on both sides, soft-close cabinetry, granite countertops, and a stylish backsplash. A spacious pantry with pull-out shelving ensures ample storage, while open sightlines to the family and dining rooms make it ideal for entertaining. The dedicated dining room offers a perfect space for formal gatherings. Freshly painted with new trim and laminate flooring throughout, the main floor is bright and welcoming. Each bedroom is equipped with ceiling fans for added comfort, while the primary suite includes an ensuite with a granite-topped vanity and walk-in shower. An elegant second full bathroom serves the remaining main-floor bedrooms. Step outside to enjoy the peaceful surroundings on the covered front porch or the large composite deck, perfect for relaxing or entertaining. The attached double garage offers convenience with two exterior entrances and direct access to both the main floor and basement ideal for multi-generational living or future income potential. The basement provides endless possibilities, with two additional bedrooms, cold storage, and plenty of space for a home gym, workshop, or recreation area. Outdoors, youll find 5 outbuildings (2 wired for electricity) and a 5-bay drive shed with a laneway leading to a side road for added access. The property backs onto a 100-acre private horse farm, offering serene, uninterrupted views. Modern conveniences include a newer furnace, central air, and water softener (2021), 200-amp service, and a hard-wired generator with a separate panel for peace of mind. (id:59743)
Property Details
| MLS® Number | X12155384 |
| Property Type | Single Family |
| Community Name | Somerville |
| Amenities Near By | Beach, Park, Schools |
| Community Features | School Bus |
| Equipment Type | Propane Tank |
| Features | Wooded Area, Flat Site |
| Parking Space Total | 8 |
| Rental Equipment Type | Propane Tank |
| Structure | Deck, Porch, Shed, Drive Shed, Workshop |
Building
| Bathroom Total | 2 |
| Bedrooms Above Ground | 3 |
| Bedrooms Below Ground | 2 |
| Bedrooms Total | 5 |
| Appliances | Garage Door Opener Remote(s), Water Heater, Water Softener, Blinds, Dishwasher, Dryer, Oven, Stove, Washer, Refrigerator |
| Architectural Style | Bungalow |
| Basement Features | Separate Entrance |
| Basement Type | Full |
| Construction Style Attachment | Detached |
| Cooling Type | Central Air Conditioning |
| Exterior Finish | Brick |
| Flooring Type | Laminate |
| Foundation Type | Block |
| Heating Fuel | Propane |
| Heating Type | Forced Air |
| Stories Total | 1 |
| Size Interior | 2,000 - 2,500 Ft2 |
| Type | House |
Parking
| Attached Garage | |
| Garage |
Land
| Acreage | Yes |
| Land Amenities | Beach, Park, Schools |
| Sewer | Septic System |
| Size Depth | 1080 Ft |
| Size Frontage | 400 Ft |
| Size Irregular | 400 X 1080 Ft |
| Size Total Text | 400 X 1080 Ft|5 - 9.99 Acres |
Rooms
| Level | Type | Length | Width | Dimensions |
|---|---|---|---|---|
| Basement | Recreational, Games Room | 15.43 m | 4.71 m | 15.43 m x 4.71 m |
| Basement | Bedroom 4 | 3.59 m | 3.35 m | 3.59 m x 3.35 m |
| Basement | Bedroom 5 | 4.72 m | 3.59 m | 4.72 m x 3.59 m |
| Main Level | Living Room | 6.1 m | 3.94 m | 6.1 m x 3.94 m |
| Main Level | Kitchen | 5.23 m | 4.47 m | 5.23 m x 4.47 m |
| Main Level | Dining Room | 3.94 m | 3.36 m | 3.94 m x 3.36 m |
| Main Level | Family Room | 4.47 m | 4.34 m | 4.47 m x 4.34 m |
| Main Level | Laundry Room | 3.57 m | 1.99 m | 3.57 m x 1.99 m |
| Main Level | Primary Bedroom | 4.83 m | 4.47 m | 4.83 m x 4.47 m |
| Main Level | Bedroom 2 | 4.44 m | 3.67 m | 4.44 m x 3.67 m |
| Main Level | Bedroom 3 | 3.37 m | 2.8 m | 3.37 m x 2.8 m |
Utilities
| Cable | Available |
| Wireless | Available |

Salesperson
(613) 921-6887
lisafrancisrealty.com/
www.facebook.com/profile.php?id=100093527496702

41 Main Street
Brighton, Ontario K0K 1H0
(613) 475-6594
(613) 969-4447
www.remaxquinte.com/
Contact Us
Contact us for more information



















































