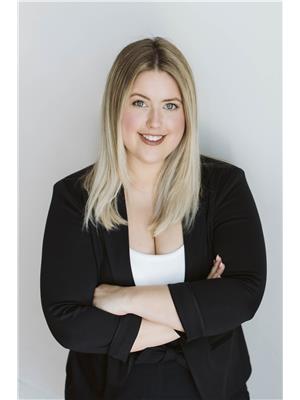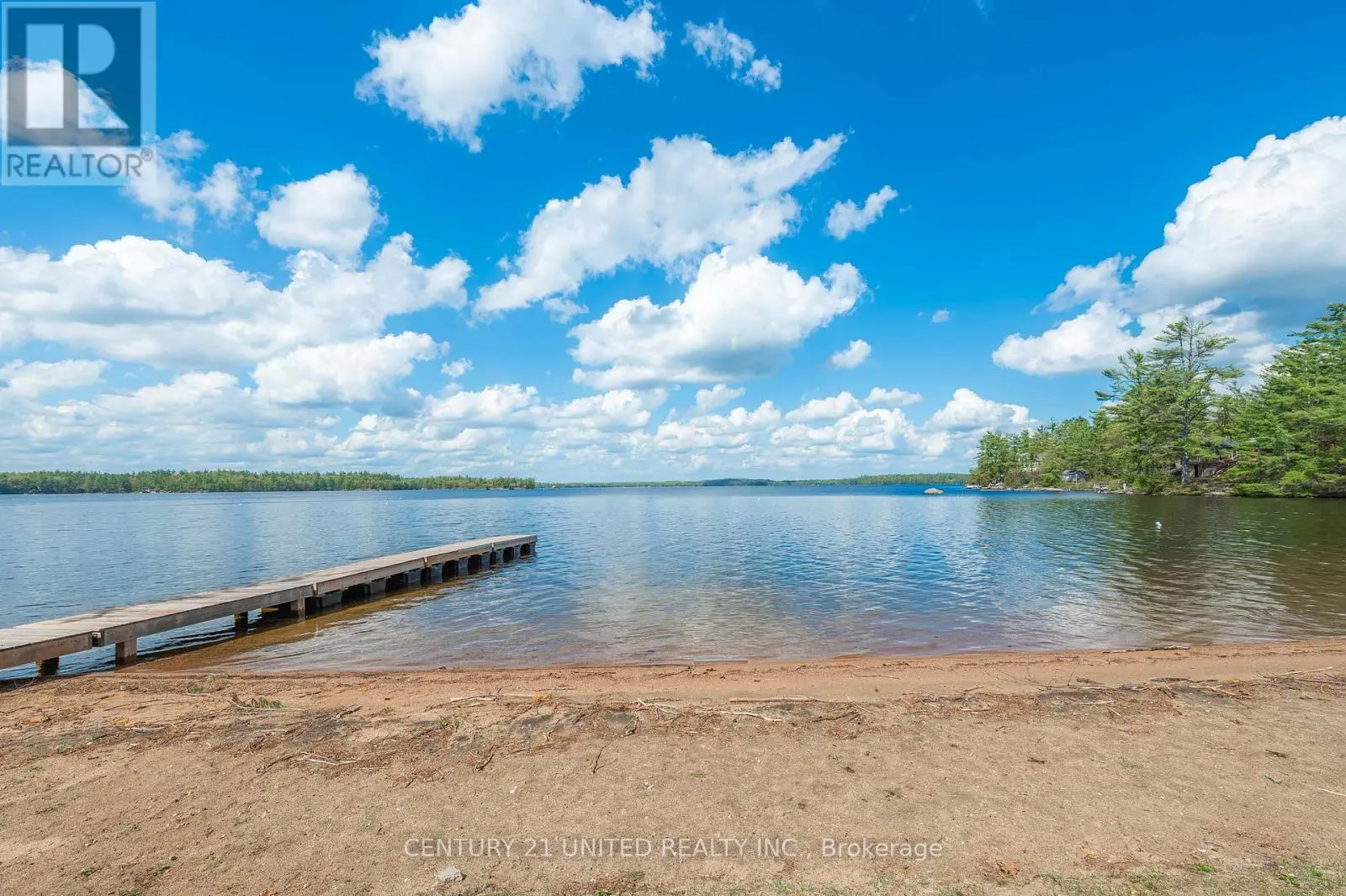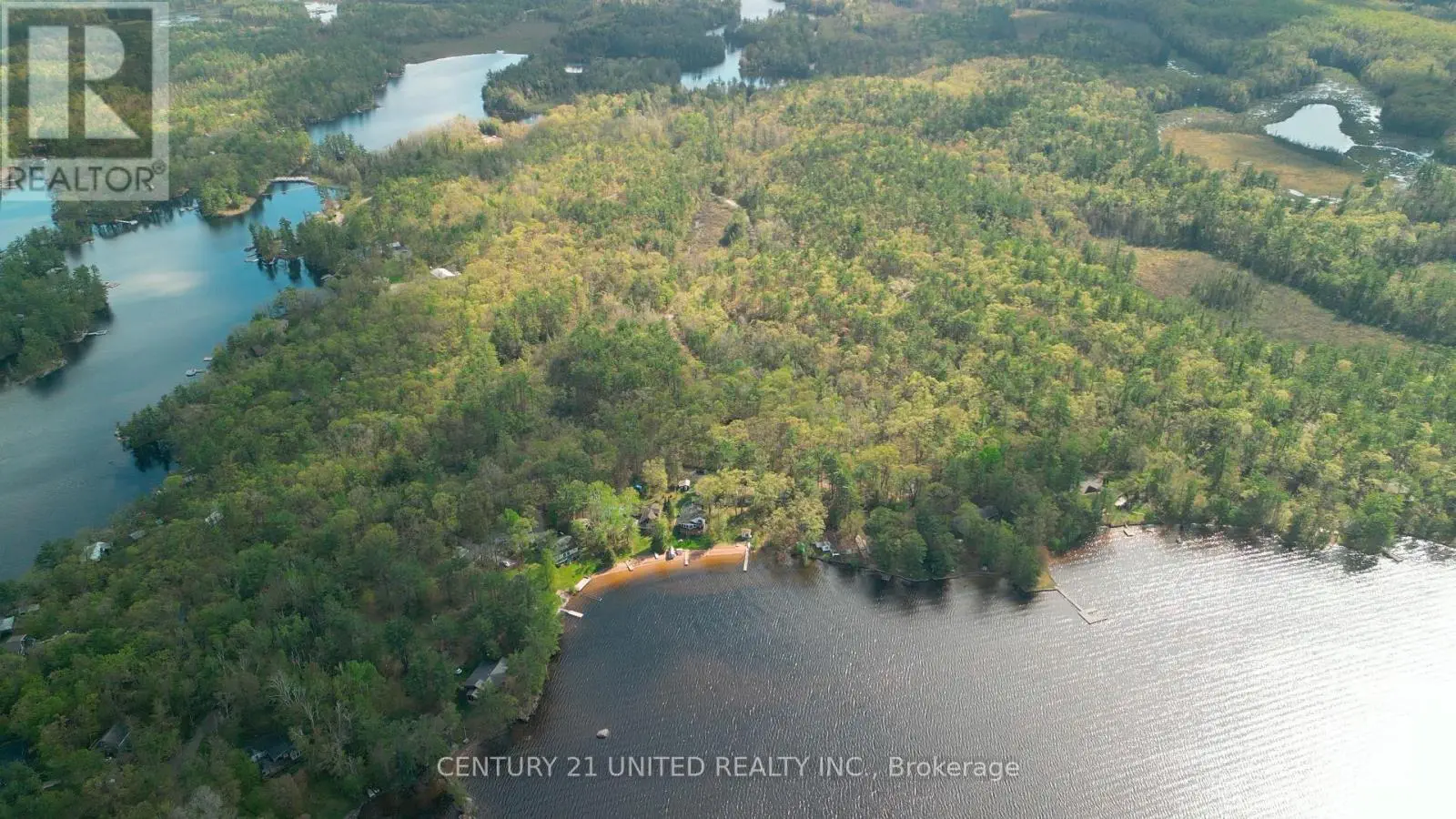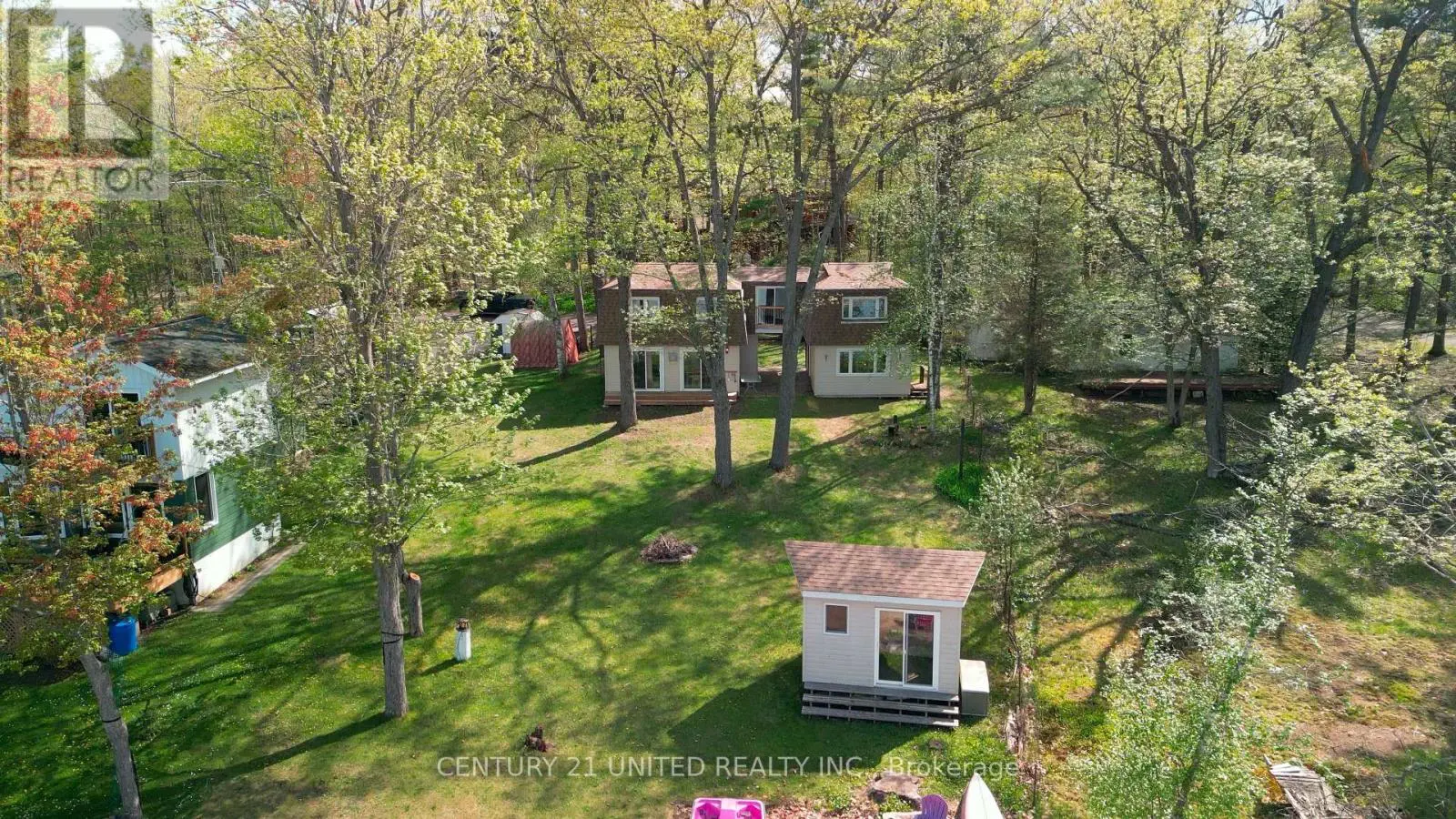10 Fr 133a Route Trent Lakes, Ontario K0L 1J0
$829,900
Enjoy your own Canadian cottage this year on the pristine Catchacoma/Mississagua 7 Lake System. Just 1.5 - 2 hours from the GTA, a few seconds off a municipally maintained road, this fully winterized family cottage offers the perfect escape on one of the most desirable lakes systems in Southern Ontario. Known for its incredibly deep, crystal-clear, weed-free water, Mississagua Lake is ideal for swimming, boating, and relaxing in nature. Situated on a beautiful level lot with a sand beach for the children, a dock for boats, plenty of open space to play your favorite games and a lake side bunkie. The upper level of the cottage has a large family room with the warm charm of a wood-burning stove with a flagstone hearth, creating a cozy cottage ambiance, a 4pc bath, a large area for additional beds and a huge primary bedroom. The open concept main level consists of a 2pc bath, a kitchen/dining area and living room which have walkouts that provide panoramic views of the lake. There are 2 additional bedrooms in semi-detached private quarters. This property is truly move-in ready as basic furnishings are included to get you started - just bring your personal touches. 2 Marinas provide full service, and one has an LCBO. Don't miss this rare opportunity to own on one of the cleanest and most coveted lakes in the region! (id:59743)
Property Details
| MLS® Number | X12157106 |
| Property Type | Single Family |
| Community Name | Trent Lakes |
| Amenities Near By | Golf Nearby, Marina, Place Of Worship |
| Community Features | Community Centre |
| Easement | Right Of Way |
| Equipment Type | Propane Tank |
| Features | Irregular Lot Size, Sloping, Level |
| Parking Space Total | 3 |
| Rental Equipment Type | Propane Tank |
| Structure | Patio(s), Outbuilding, Shed, Dock |
| View Type | Lake View, Direct Water View |
| Water Front Type | Waterfront |
Building
| Bathroom Total | 2 |
| Bedrooms Above Ground | 1 |
| Bedrooms Below Ground | 2 |
| Bedrooms Total | 3 |
| Age | 51 To 99 Years |
| Amenities | Fireplace(s) |
| Appliances | Water Heater, Furniture, Stove, Refrigerator |
| Construction Style Attachment | Detached |
| Exterior Finish | Vinyl Siding |
| Fireplace Present | Yes |
| Fireplace Total | 1 |
| Fireplace Type | Free Standing Metal,woodstove |
| Foundation Type | Concrete, Slab |
| Half Bath Total | 1 |
| Heating Fuel | Propane |
| Heating Type | Other |
| Stories Total | 2 |
| Size Interior | 1,100 - 1,500 Ft2 |
| Type | House |
| Utility Water | Drilled Well |
Parking
| No Garage |
Land
| Access Type | Public Road, Private Road, Private Docking |
| Acreage | No |
| Land Amenities | Golf Nearby, Marina, Place Of Worship |
| Landscape Features | Landscaped |
| Sewer | Septic System |
| Size Depth | 190 Ft ,2 In |
| Size Frontage | 60 Ft ,3 In |
| Size Irregular | 60.3 X 190.2 Ft ; 190.18 Ft X 77.39 Ft 204.43 Ft X 66.0 Ft |
| Size Total Text | 60.3 X 190.2 Ft ; 190.18 Ft X 77.39 Ft 204.43 Ft X 66.0 Ft|under 1/2 Acre |
| Zoning Description | Sr-pa |
Rooms
| Level | Type | Length | Width | Dimensions |
|---|---|---|---|---|
| Second Level | Family Room | 6.05 m | 5.57 m | 6.05 m x 5.57 m |
| Second Level | Bathroom | 1.63 m | 1.59 m | 1.63 m x 1.59 m |
| Second Level | Primary Bedroom | 5.56 m | 4.25 m | 5.56 m x 4.25 m |
| Ground Level | Dining Room | 4.41 m | 3.22 m | 4.41 m x 3.22 m |
| Ground Level | Living Room | 3.01 m | 2.73 m | 3.01 m x 2.73 m |
| Ground Level | Bathroom | 1.39 m | 1.18 m | 1.39 m x 1.18 m |
| Ground Level | Bedroom 2 | 3.31 m | 2.85 m | 3.31 m x 2.85 m |
| Ground Level | Bedroom 3 | 4.25 m | 2.95 m | 4.25 m x 2.95 m |
Utilities
| Electricity | Installed |
| Wireless | Available |
| Electricity Connected | Connected |
| Telephone | Nearby |
https://www.realtor.ca/real-estate/28331536/10-fr-133a-route-trent-lakes-trent-lakes

387 George Street South P.o. Box 178
Peterborough, Ontario K9J 6Y8
(705) 743-4444
(705) 743-9606
www.goldpost.com/

Salesperson
(705) 760-2287
www.facebook.com/profile.php?id=61558991698994
www.linkedin.com/in/julia-behan-1a41451b3

387 George Street South P.o. Box 178
Peterborough, Ontario K9J 6Y8
(705) 743-4444
(705) 743-9606
www.goldpost.com/
Contact Us
Contact us for more information














































