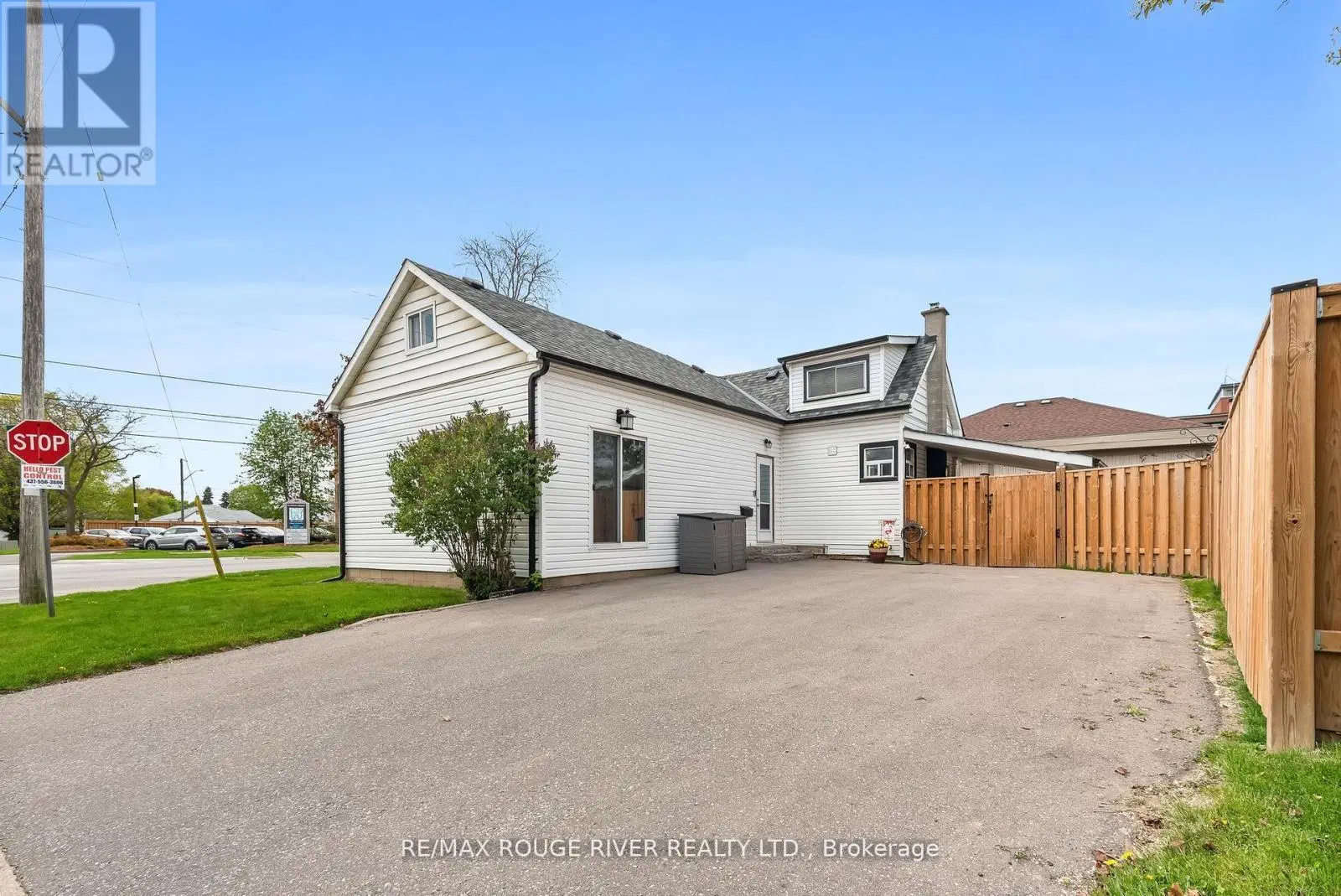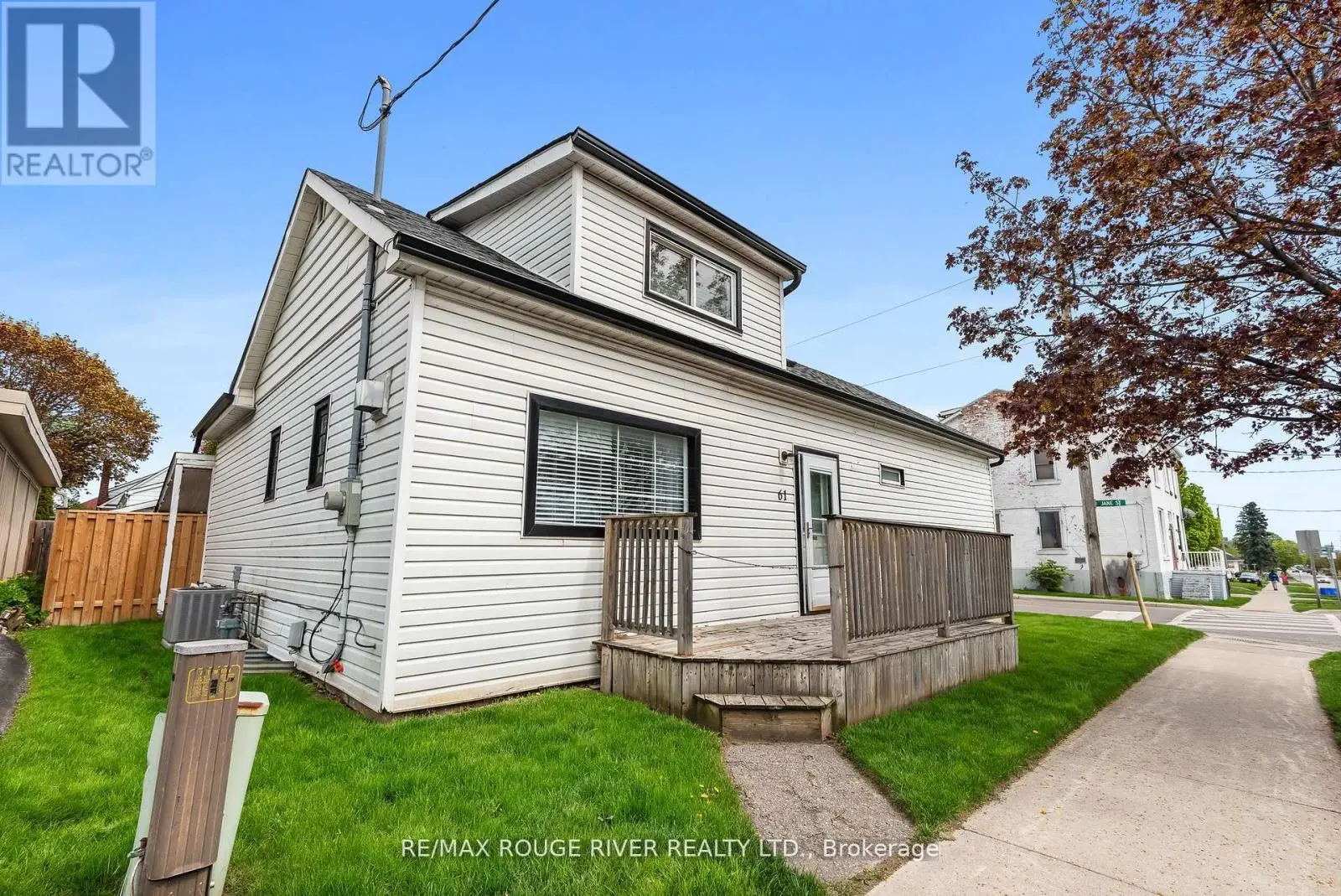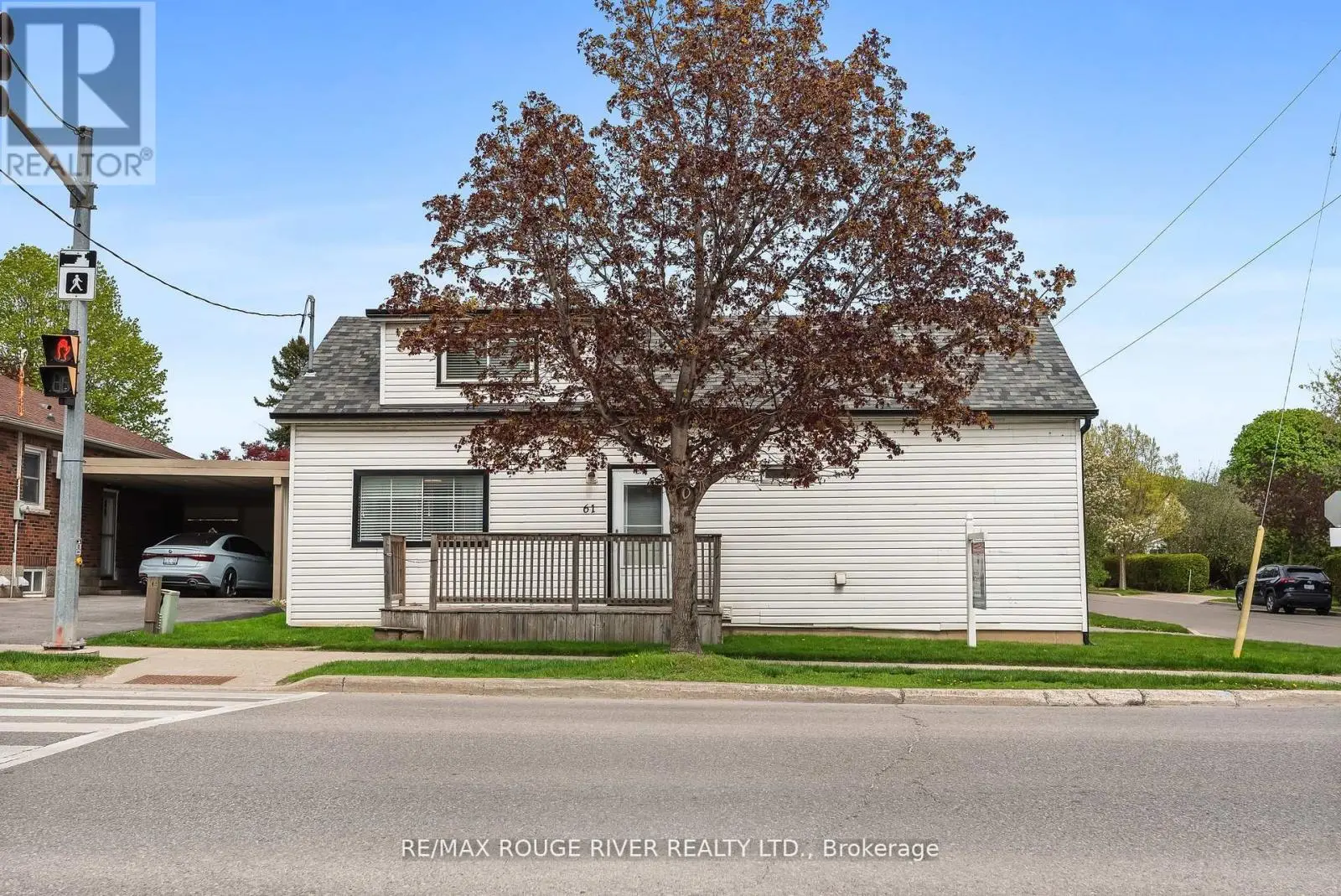61 Liberty Street S Clarington, Ontario L1C 2N6
$679,900
This beautifully maintained home is the perfect fit whether you're just starting out or looking to simplify life in comfort and style. Situated on a spacious corner lot in a desirable Bowmanville neighbourhood, this property offers thoughtful upgrades, great functionality, and inviting outdoor space. Major updates have already been taken care of, including: a modern kitchen (2023), two stylish bathrooms (2023), updated flooring in the kitchen and bathrooms (2023), roof shingles (2020), new fencing (2022), furnace and A/C (2024) and energy-efficient spray foam insulation in both the basement and attic (2020).The driveway is conveniently located on Jane Street for easy access, and the fully fenced backyard features a private patio, perennial gardens, and a powered workshop/mancave perfect for hobbies, storage, or projects. Inside, the open-concept main floor is bright and welcoming, with the updated kitchen offering sleek finishes and a breakfast bar that flows into the dining and living areas ideal for entertaining or relaxing. The oversized main floor primary bedroom features a private 4-piece ensuite, while two more bedrooms upstairs offer space for family, guests, or a home office. The lower level provides additional finished space that can easily serve as a rec room, play area, or extra storage. Located just minutes from the hospital, charming downtown Bowmanville, and Highway 401, this move-in ready home delivers low-maintenance living in a warm and convenient community. (id:59743)
Open House
This property has open houses!
2:00 pm
Ends at:4:00 pm
2:00 pm
Ends at:4:00 pm
Property Details
| MLS® Number | E12159269 |
| Property Type | Single Family |
| Community Name | Bowmanville |
| Amenities Near By | Hospital, Public Transit |
| Features | Carpet Free |
| Parking Space Total | 4 |
| Structure | Patio(s), Shed |
Building
| Bathroom Total | 2 |
| Bedrooms Above Ground | 3 |
| Bedrooms Total | 3 |
| Age | 51 To 99 Years |
| Amenities | Fireplace(s) |
| Appliances | Dishwasher, Dryer, Microwave, Stove, Washer, Refrigerator |
| Basement Development | Partially Finished |
| Basement Type | N/a (partially Finished) |
| Construction Style Attachment | Detached |
| Cooling Type | Central Air Conditioning |
| Exterior Finish | Vinyl Siding |
| Fireplace Present | Yes |
| Fireplace Total | 1 |
| Foundation Type | Block |
| Heating Fuel | Natural Gas |
| Heating Type | Forced Air |
| Stories Total | 2 |
| Size Interior | 1,100 - 1,500 Ft2 |
| Type | House |
| Utility Water | Municipal Water |
Parking
| No Garage |
Land
| Acreage | No |
| Fence Type | Fully Fenced, Fenced Yard |
| Land Amenities | Hospital, Public Transit |
| Landscape Features | Landscaped |
| Sewer | Sanitary Sewer |
| Size Depth | 103 Ft |
| Size Frontage | 55 Ft |
| Size Irregular | 55 X 103 Ft |
| Size Total Text | 55 X 103 Ft |
| Zoning Description | R1 |
Rooms
| Level | Type | Length | Width | Dimensions |
|---|---|---|---|---|
| Basement | Recreational, Games Room | 5.01 m | 4.303 m | 5.01 m x 4.303 m |
| Main Level | Kitchen | 8.897 m | 4.004 m | 8.897 m x 4.004 m |
| Main Level | Dining Room | 5.96 m | 3.511 m | 5.96 m x 3.511 m |
| Main Level | Living Room | 5.96 m | 3.511 m | 5.96 m x 3.511 m |
| Main Level | Primary Bedroom | 5.887 m | 3.603 m | 5.887 m x 3.603 m |
| Upper Level | Bedroom 2 | 4.309 m | 3.275 m | 4.309 m x 3.275 m |
| Upper Level | Bedroom 3 | 3.089 m | 2.376 m | 3.089 m x 2.376 m |
https://www.realtor.ca/real-estate/28336226/61-liberty-street-s-clarington-bowmanville-bowmanville

Salesperson
(905) 442-3199
(905) 442-3199
www.facebook.com/jennifermccarroll.realtor

372 Taunton Rd East #8
Whitby, Ontario L1R 0H4
(905) 655-8808
www.remaxrougeriver.com/
Contact Us
Contact us for more information















































