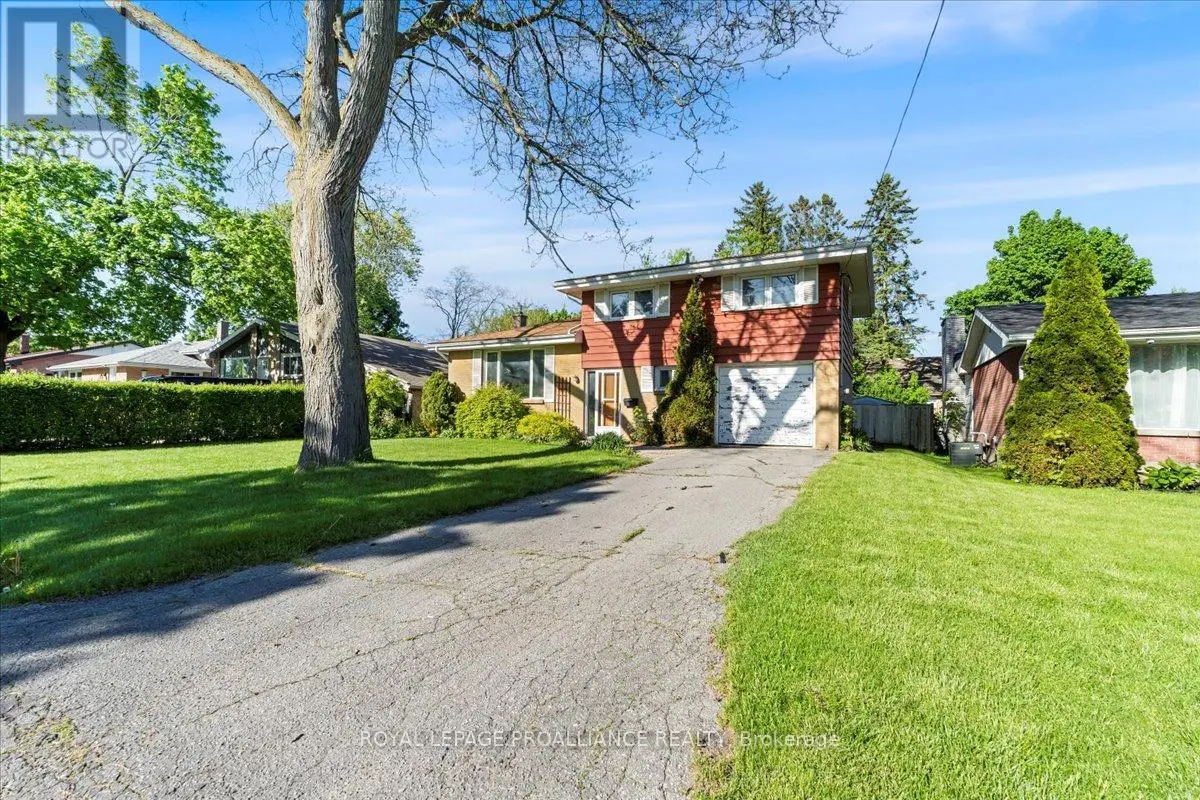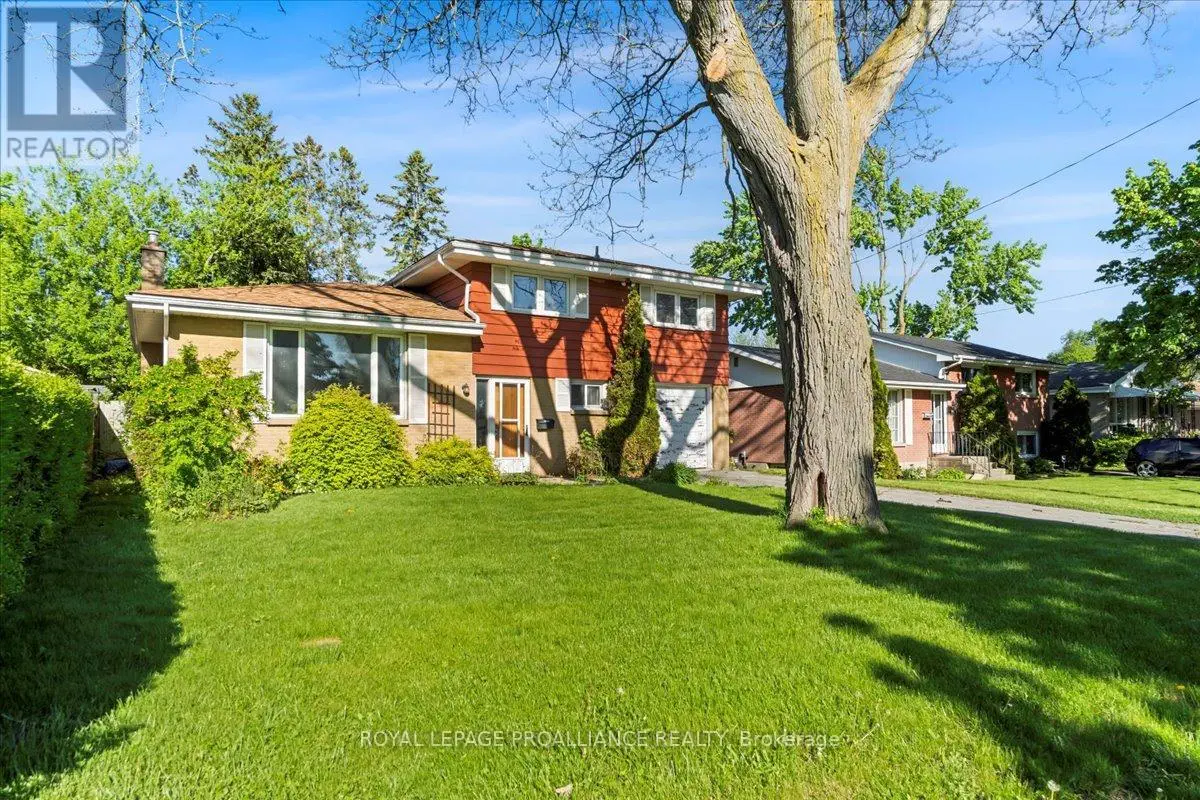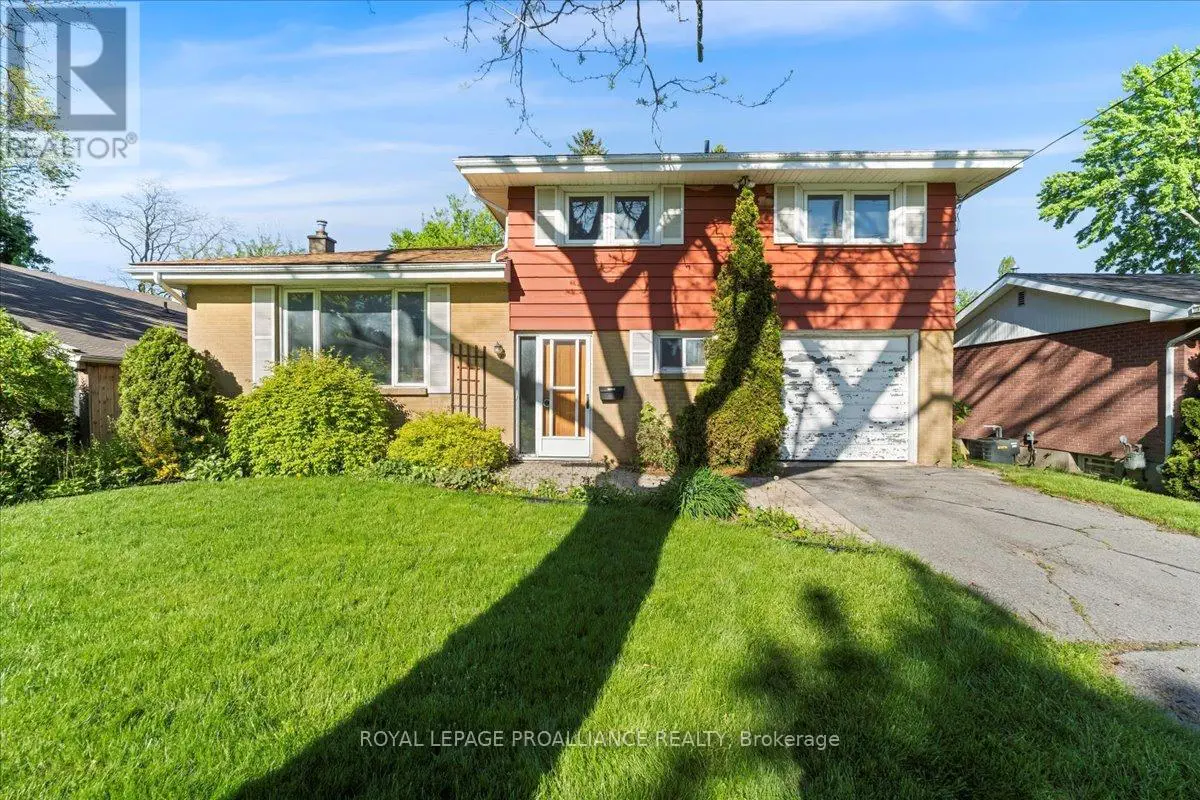19 Alfred Drive Belleville, Ontario K8N 4M6
3 Bedroom
2 Bathroom
700 - 1,100 ft2
Forced Air
$225,000
Location, Location, Location! Calling all renovators and investors, opportunity is knocking! A chance to own a piece of property in one of Belleville's sought after neighborhoods! This home offers 3 bedrooms and 1.5 baths with a large living space and attached garage. Not to mention a very big fenced back yard with lots of mature trees. The property does require renovations allowing you to choose finishes to your desire. Worth noting the roof was repaired in 2021. Don't let this opportunity pass you by! (id:59743)
Property Details
| MLS® Number | X12162468 |
| Property Type | Single Family |
| Community Name | Belleville Ward |
| Features | Flat Site |
| Parking Space Total | 3 |
Building
| Bathroom Total | 2 |
| Bedrooms Above Ground | 3 |
| Bedrooms Total | 3 |
| Age | 51 To 99 Years |
| Appliances | Water Heater |
| Basement Type | Crawl Space |
| Construction Style Attachment | Detached |
| Construction Style Split Level | Sidesplit |
| Exterior Finish | Brick, Wood |
| Foundation Type | Block |
| Half Bath Total | 1 |
| Heating Fuel | Natural Gas |
| Heating Type | Forced Air |
| Size Interior | 700 - 1,100 Ft2 |
| Type | House |
| Utility Water | Municipal Water |
Parking
| Attached Garage | |
| Garage |
Land
| Acreage | No |
| Sewer | Sanitary Sewer |
| Size Depth | 125 Ft |
| Size Frontage | 55 Ft |
| Size Irregular | 55 X 125 Ft |
| Size Total Text | 55 X 125 Ft|under 1/2 Acre |
| Zoning Description | R2 |
Rooms
| Level | Type | Length | Width | Dimensions |
|---|---|---|---|---|
| Second Level | Primary Bedroom | 4.53 m | 3.55 m | 4.53 m x 3.55 m |
| Second Level | Bedroom 2 | 3 m | 2.4 m | 3 m x 2.4 m |
| Second Level | Bedroom 3 | 3.06 m | 3.23 m | 3.06 m x 3.23 m |
| Second Level | Bathroom | 1.5 m | 2.45 m | 1.5 m x 2.45 m |
| Main Level | Kitchen | 3.16 m | 2.44 m | 3.16 m x 2.44 m |
| Main Level | Dining Room | 2.35 m | 2.54 m | 2.35 m x 2.54 m |
| Main Level | Living Room | 5.51 m | 4.33 m | 5.51 m x 4.33 m |
| Main Level | Den | 3.35 m | 5.24 m | 3.35 m x 5.24 m |
| Main Level | Bathroom | 1.46 m | 2.48 m | 1.46 m x 2.48 m |
Utilities
| Cable | Available |
| Sewer | Installed |

Carter Little
Salesperson
(613) 966-6060
Salesperson
(613) 966-6060

ROYAL LEPAGE PROALLIANCE REALTY
357 Front St Unit B
Belleville, Ontario K8N 2Z9
357 Front St Unit B
Belleville, Ontario K8N 2Z9
(613) 966-6060
(613) 966-2904

Kailey Murphy
Salesperson
(613) 966-6060
Salesperson
(613) 966-6060

ROYAL LEPAGE PROALLIANCE REALTY
357 Front St Unit B
Belleville, Ontario K8N 2Z9
357 Front St Unit B
Belleville, Ontario K8N 2Z9
(613) 966-6060
(613) 966-2904
Contact Us
Contact us for more information










