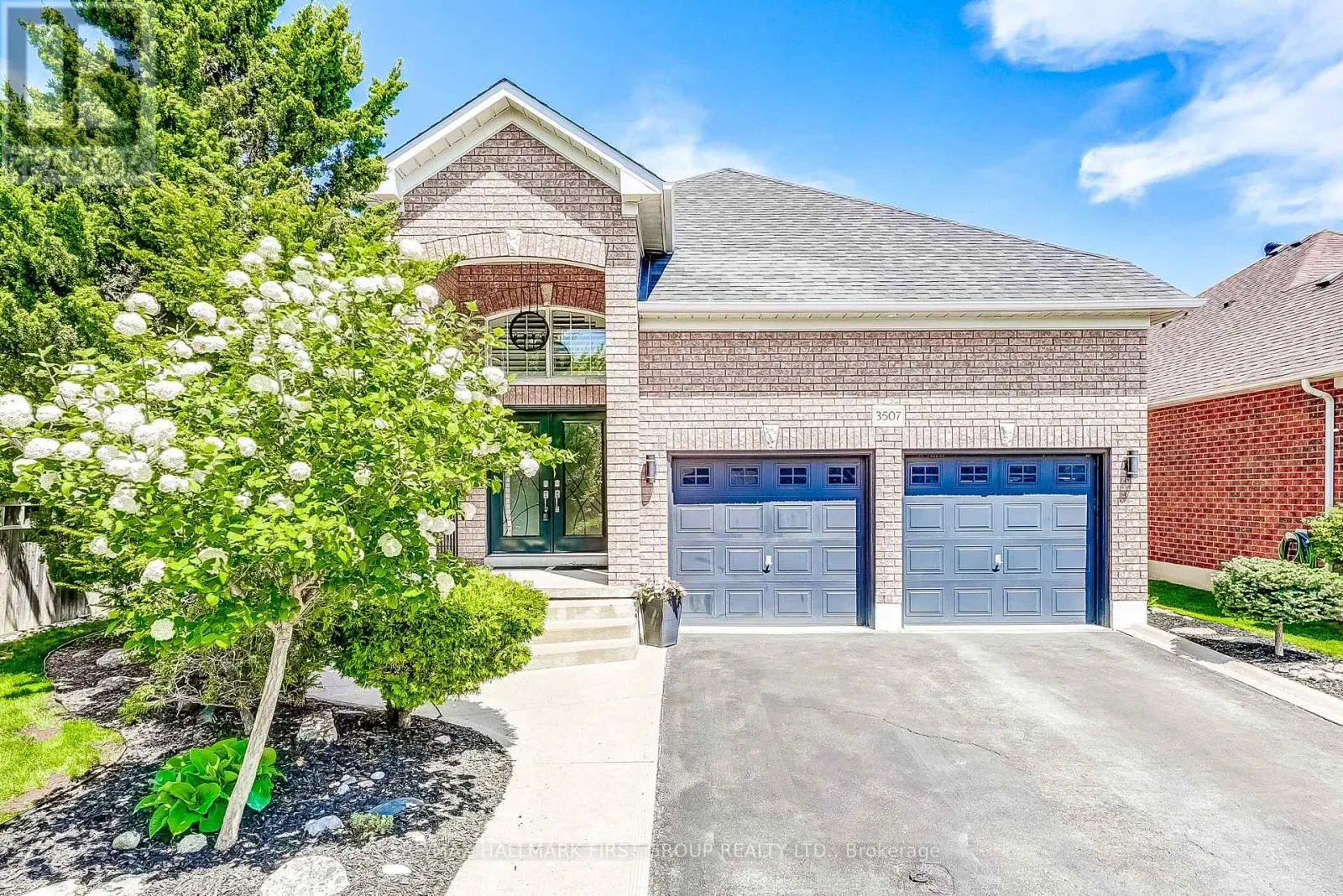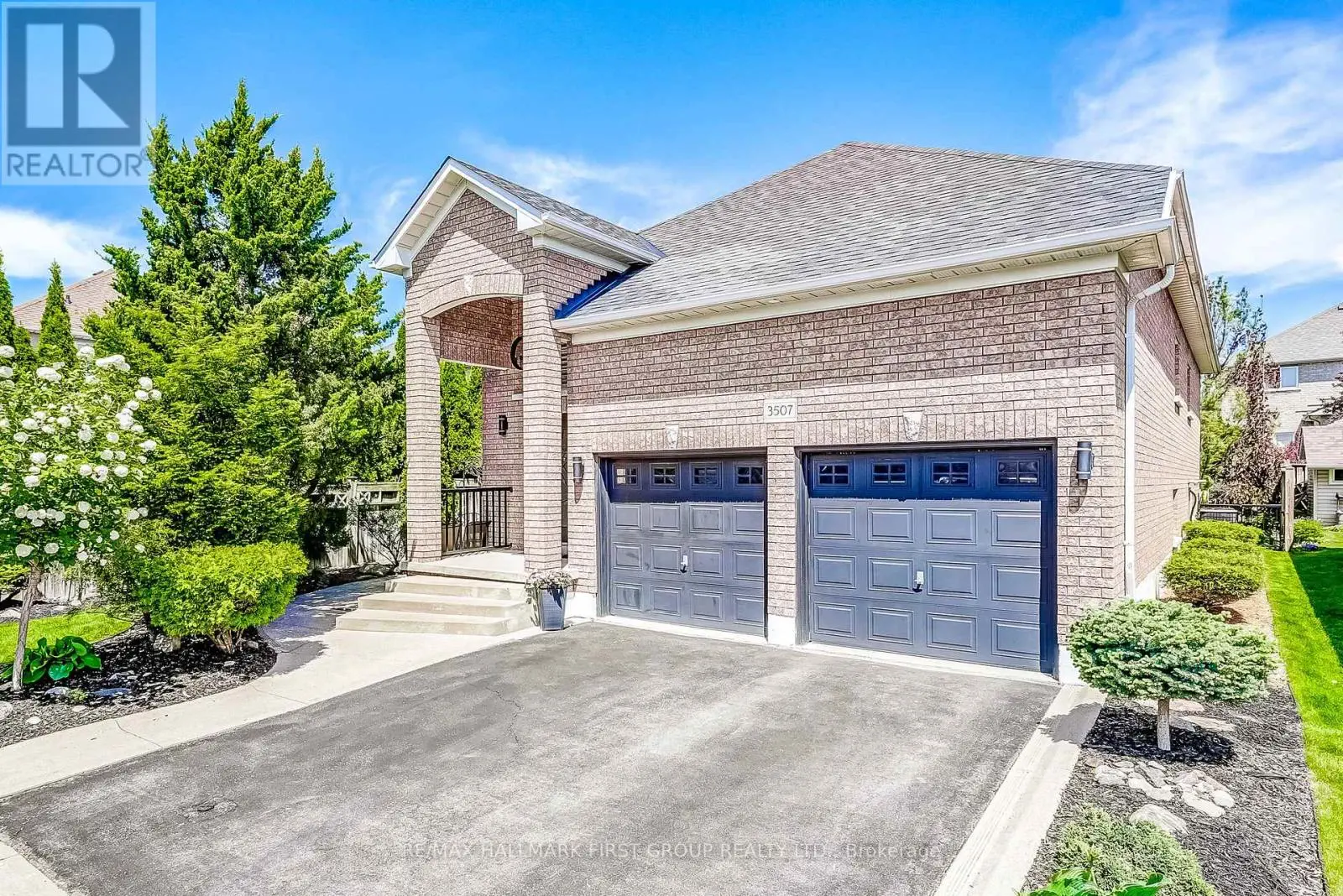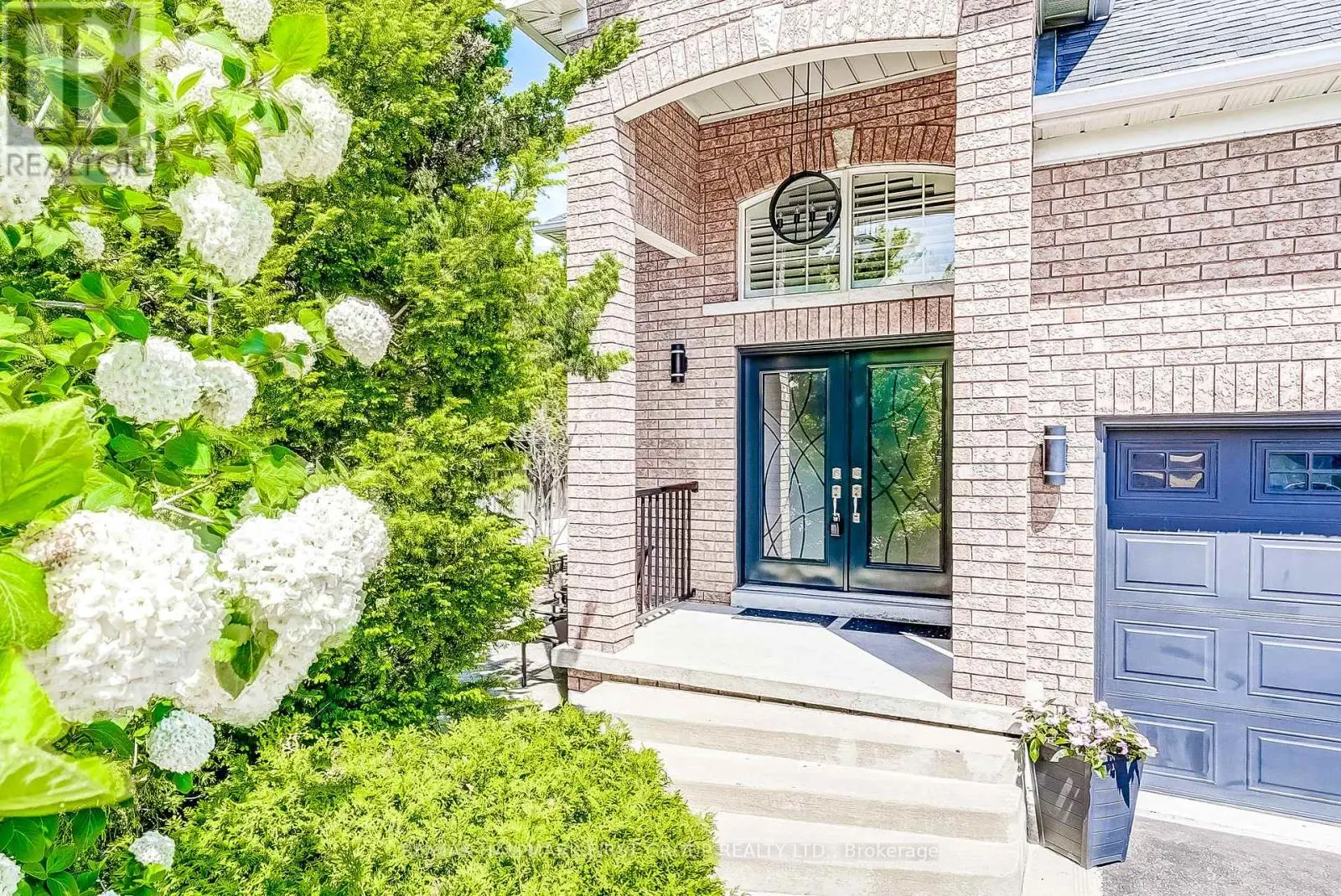3507 Garrard Road Whitby, Ontario L1R 3C8
$1,100,000
Welcome to 3507 Garrard Rd, Whitby A Spacious Raised Bungalow Perfect for Extended Families! This beautifully maintained 5 bedroom raised bungalow offers exceptional living space with a bright, open layout and abundant natural light on both levels. With 3 full bathrooms, a Living Room, Family Room, and Games Room, theres plenty of room for the entire family to live, work, and relax in comfort.The upper level features hardwood floors and ceramic tile, a massive eat-in kitchen with sliding glass walkout to a two-tier composite deck, and a fully fenced backyard ideal for entertaining or family fun. The expansive primary suite includes a walk-in closet and private ensuite bath. Additional highlights include: Brick exterior with double car garage. Large lower-level bedrooms and living spaces with full-size windows. Ideal layout for multigenerational living or in-law potential. Quiet, family-friendly location close to schools, shopping, parks, and transit. This is a fantastic opportunity to own a versatile home in one of Whitbys most convenient locations! (id:59743)
Open House
This property has open houses!
2:00 pm
Ends at:4:00 pm
Property Details
| MLS® Number | E12164910 |
| Property Type | Single Family |
| Community Name | Rolling Acres |
| Parking Space Total | 4 |
Building
| Bathroom Total | 3 |
| Bedrooms Above Ground | 2 |
| Bedrooms Below Ground | 3 |
| Bedrooms Total | 5 |
| Amenities | Fireplace(s) |
| Appliances | Dishwasher, Dryer, Microwave, Stove, Washer, Refrigerator |
| Architectural Style | Raised Bungalow |
| Basement Development | Finished |
| Basement Type | N/a (finished) |
| Construction Style Attachment | Detached |
| Cooling Type | Central Air Conditioning |
| Exterior Finish | Brick |
| Fireplace Present | Yes |
| Flooring Type | Hardwood, Carpeted, Ceramic, Laminate |
| Foundation Type | Poured Concrete |
| Heating Fuel | Natural Gas |
| Heating Type | Forced Air |
| Stories Total | 1 |
| Size Interior | 1,500 - 2,000 Ft2 |
| Type | House |
| Utility Water | Municipal Water |
Parking
| Attached Garage | |
| Garage |
Land
| Acreage | No |
| Sewer | Sanitary Sewer |
| Size Depth | 110 Ft ,10 In |
| Size Frontage | 50 Ft ,2 In |
| Size Irregular | 50.2 X 110.9 Ft |
| Size Total Text | 50.2 X 110.9 Ft |
Rooms
| Level | Type | Length | Width | Dimensions |
|---|---|---|---|---|
| Lower Level | Bedroom 5 | 2.594 m | 2.494 m | 2.594 m x 2.494 m |
| Lower Level | Family Room | 5.283 m | 4.755 m | 5.283 m x 4.755 m |
| Lower Level | Games Room | 6.575 m | 5.782 m | 6.575 m x 5.782 m |
| Lower Level | Bedroom 3 | 3.719 m | 2.568 m | 3.719 m x 2.568 m |
| Lower Level | Bedroom 4 | 4.445 m | 3.919 m | 4.445 m x 3.919 m |
| Upper Level | Living Room | 5.114 m | 3.649 m | 5.114 m x 3.649 m |
| Upper Level | Dining Room | 5.114 m | 3.649 m | 5.114 m x 3.649 m |
| Upper Level | Kitchen | 3.96 m | 3.24 m | 3.96 m x 3.24 m |
| Upper Level | Eating Area | 3.96 m | 3.67 m | 3.96 m x 3.67 m |
| Upper Level | Primary Bedroom | 6.485 m | 3.907 m | 6.485 m x 3.907 m |
| Upper Level | Bedroom 2 | 4.005 m | 3.649 m | 4.005 m x 3.649 m |
https://www.realtor.ca/real-estate/28348849/3507-garrard-road-whitby-rolling-acres-rolling-acres
Broker
(905) 668-3800
www.carminecupelli.com/
www.facebook.com/carminecupelli.realtor/?ref=hl
twitter.com/carminecupelli
www.linkedin.com/in/carminecupelli/

304 Brock St S. 2nd Flr
Whitby, Ontario L1N 4K4
(905) 668-3800
(905) 430-2550
www.remaxhallmark.com/Hallmark-Durham
Contact Us
Contact us for more information


















































