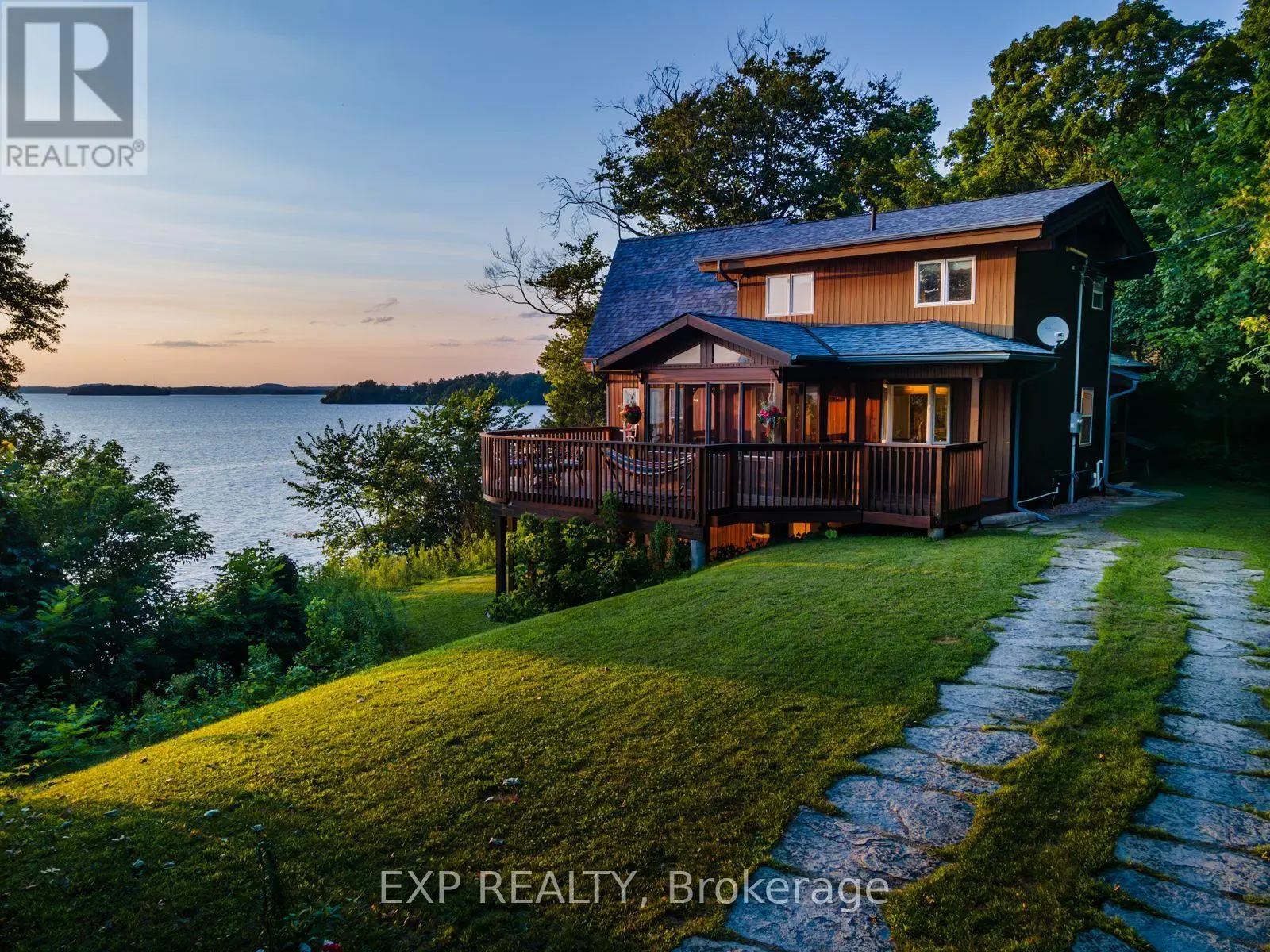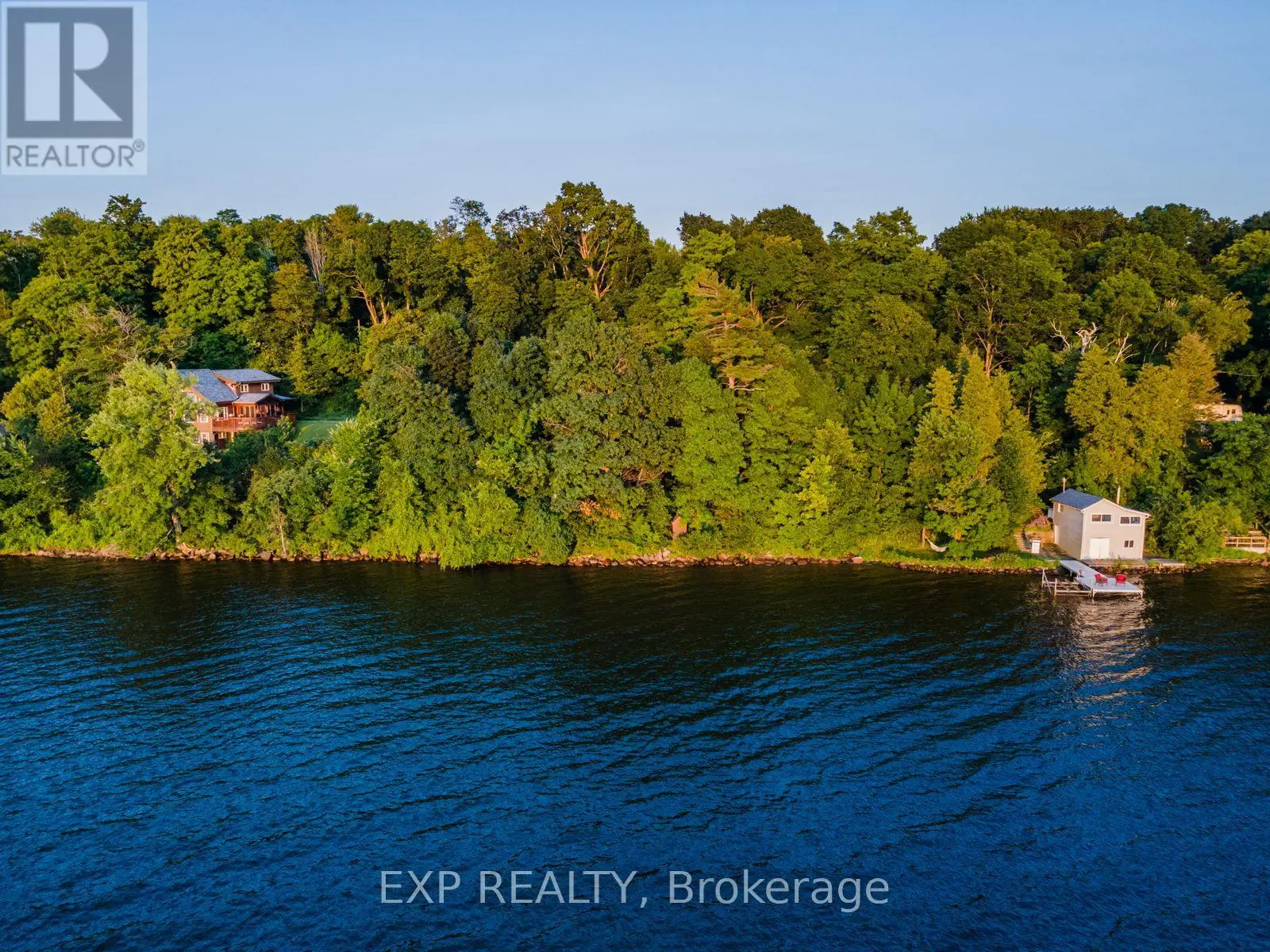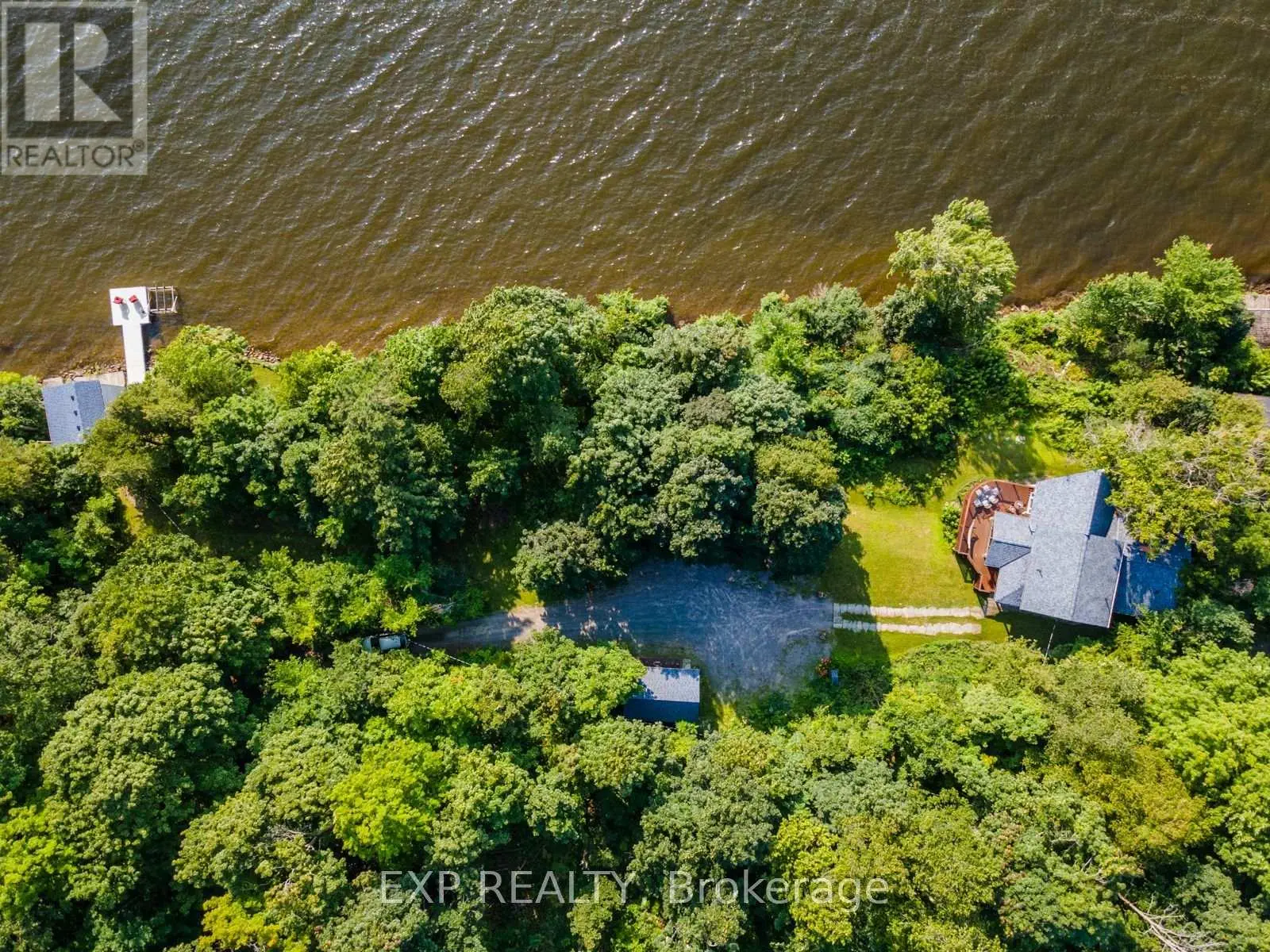7 - 7214 County Rd 18 Alnwick/haldimand, Ontario K0K 2X0
$1,945,000
Rarely offered waterfront home set on a private and secluded 1.4 acre lot with a pristine 387' of waterfront shoreline! Built in 2000 and perfectly positioned on a elevated footprint to embrace the west facing sunsets overlooking Rice Lake. Featuring a clean hard bottom waterfront that offers excellent swimming right off the dock. The home offers 2,958 sqft of living space, vaulted ceilings, panoramic views, a walk-out lower level, 4 bedrooms & 3 full bathrooms. The main floor presents a spacious open concept layout, large kitchen with stone counters, functional banquette, new hardwood floors, and views to the water from every vantage point. Enjoy the 2nd floor master retreat with large w/i closet, elevated views looking out to the water and a 4 piece ensuite. The fully finished lower level with w/o features 2 additional bedrooms, a full bathroom with sauna, large rec space and more direct views over Rice Lake. The exterior landscape is immaculate; with a large storage shed, boat house that features a bunkie on the upper level, and lush foliage that brings optimal privacy. If you are looking for a private waterfront experience on a pristine shoreline, this is a must see! (id:59743)
Property Details
| MLS® Number | X12165174 |
| Property Type | Single Family |
| Community Name | Rural Alnwick/Haldimand |
| Easement | Easement |
| Equipment Type | Propane Tank |
| Features | Wooded Area, Sloping |
| Parking Space Total | 9 |
| Rental Equipment Type | Propane Tank |
| Structure | Deck, Shed, Boathouse, Dock |
| View Type | View, Lake View, Direct Water View |
| Water Front Type | Waterfront |
Building
| Bathroom Total | 3 |
| Bedrooms Above Ground | 4 |
| Bedrooms Total | 4 |
| Age | 16 To 30 Years |
| Appliances | Window Coverings |
| Basement Development | Finished |
| Basement Features | Walk Out |
| Basement Type | N/a (finished) |
| Construction Style Attachment | Detached |
| Cooling Type | Central Air Conditioning |
| Exterior Finish | Wood |
| Fireplace Present | Yes |
| Foundation Type | Concrete |
| Heating Fuel | Propane |
| Heating Type | Forced Air |
| Stories Total | 2 |
| Size Interior | 2,500 - 3,000 Ft2 |
| Type | House |
| Utility Water | Dug Well |
Parking
| Detached Garage | |
| Garage |
Land
| Access Type | Private Road, Private Docking |
| Acreage | No |
| Sewer | Septic System |
| Size Depth | 154 Ft |
| Size Frontage | 387 Ft |
| Size Irregular | 387 X 154 Ft |
| Size Total Text | 387 X 154 Ft|1/2 - 1.99 Acres |
| Surface Water | Lake/pond |
| Zoning Description | Sr |
Rooms
| Level | Type | Length | Width | Dimensions |
|---|---|---|---|---|
| Lower Level | Bathroom | 2.49 m | 1.68 m | 2.49 m x 1.68 m |
| Lower Level | Bedroom 4 | 5.74 m | 5.63 m | 5.74 m x 5.63 m |
| Lower Level | Bedroom 2 | 4.9 m | 2.32 m | 4.9 m x 2.32 m |
| Lower Level | Bedroom 3 | 2.99 m | 2.44 m | 2.99 m x 2.44 m |
| Main Level | Kitchen | 3.52 m | 3.72 m | 3.52 m x 3.72 m |
| Main Level | Eating Area | 1.6 m | 1.91 m | 1.6 m x 1.91 m |
| Main Level | Living Room | 5.3 m | 4.7 m | 5.3 m x 4.7 m |
| Main Level | Sunroom | 2.71 m | 3.08 m | 2.71 m x 3.08 m |
| Main Level | Bathroom | 2.71 m | 1.27 m | 2.71 m x 1.27 m |
| Main Level | Laundry Room | 1.48 m | 2.71 m | 1.48 m x 2.71 m |
| Upper Level | Primary Bedroom | 5.73 m | 3.54 m | 5.73 m x 3.54 m |
| Upper Level | Bathroom | 2.16 m | 1.9 m | 2.16 m x 1.9 m |
Utilities
| Electricity | Installed |

Salesperson
(866) 530-7737
6-470 King St W Unit 277
Oshawa, Ontario L1J 2K9
(866) 530-7737
(647) 849-3180
exprealty.ca/
Contact Us
Contact us for more information




































