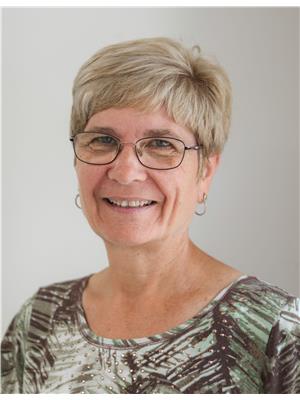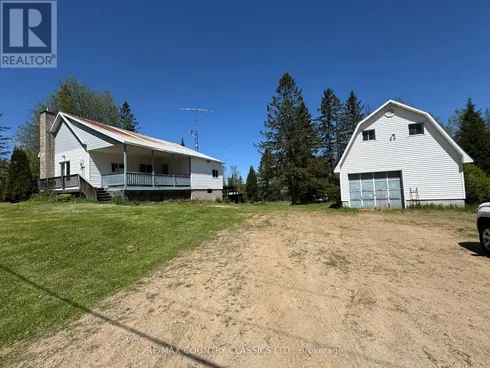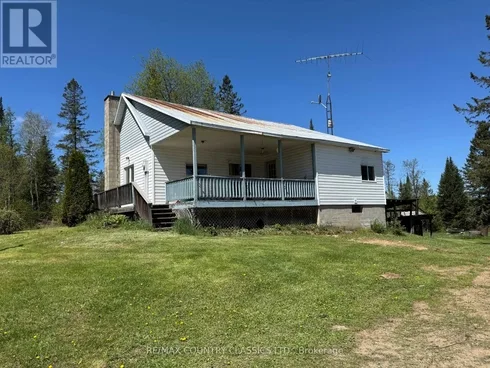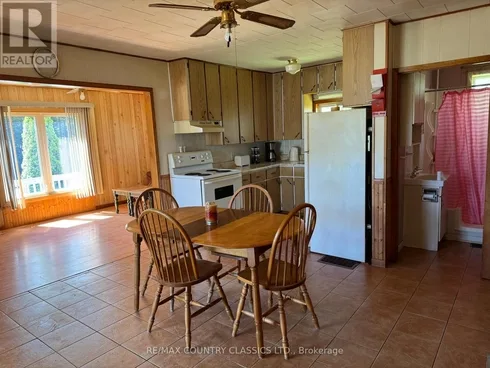929 Musclow Greenview Road Hastings Highlands, Ontario K0L 1C0
3 Bedroom
1 Bathroom
700 - 1,100 ft2
Bungalow
Forced Air
$375,000
Older home situated on a one acre lot close to the town of Bancroft for all amenities. Eat in Kitchen with walkout ot large deck, living room, 3 bedrooms and a 3 piece bath. Unfinished basement awaits your finishing touches. Detached 20' x 28' garage which is fully insulated and has hydro plus bonus loft. Great starter home! (id:59743)
Property Details
| MLS® Number | X12165622 |
| Property Type | Single Family |
| Community Name | Monteagle Ward |
| Amenities Near By | Hospital |
| Community Features | School Bus, Community Centre |
| Features | Flat Site |
| Parking Space Total | 5 |
| Structure | Deck, Shed |
Building
| Bathroom Total | 1 |
| Bedrooms Above Ground | 3 |
| Bedrooms Total | 3 |
| Appliances | Water Heater |
| Architectural Style | Bungalow |
| Basement Development | Unfinished |
| Basement Type | Full (unfinished) |
| Construction Style Attachment | Detached |
| Exterior Finish | Vinyl Siding |
| Foundation Type | Block |
| Heating Fuel | Electric |
| Heating Type | Forced Air |
| Stories Total | 1 |
| Size Interior | 700 - 1,100 Ft2 |
| Type | House |
| Utility Water | Dug Well |
Parking
| Detached Garage | |
| Garage |
Land
| Access Type | Year-round Access |
| Acreage | No |
| Land Amenities | Hospital |
| Sewer | Septic System |
| Size Depth | 200 Ft |
| Size Frontage | 200 Ft |
| Size Irregular | 200 X 200 Ft |
| Size Total Text | 200 X 200 Ft|1/2 - 1.99 Acres |
Rooms
| Level | Type | Length | Width | Dimensions |
|---|---|---|---|---|
| Main Level | Kitchen | 4.26 m | 2.69 m | 4.26 m x 2.69 m |
| Main Level | Living Room | 5.58 m | 2.69 m | 5.58 m x 2.69 m |
| Main Level | Bedroom | 3.5 m | 3.43 m | 3.5 m x 3.43 m |
| Main Level | Bedroom | 2.75 m | 3.43 m | 2.75 m x 3.43 m |
| Main Level | Bedroom | 2.77 m | 3.43 m | 2.77 m x 3.43 m |
| Main Level | Bathroom | 1.78 m | 1.59 m | 1.78 m x 1.59 m |
Utilities
| Electricity | Installed |
| Wireless | Available |
| Electricity Connected | Connected |
| Telephone | Nearby |

Marilyn Dillon
Salesperson
(613) 332-0444
Salesperson
(613) 332-0444
Contact Us
Contact us for more information




















