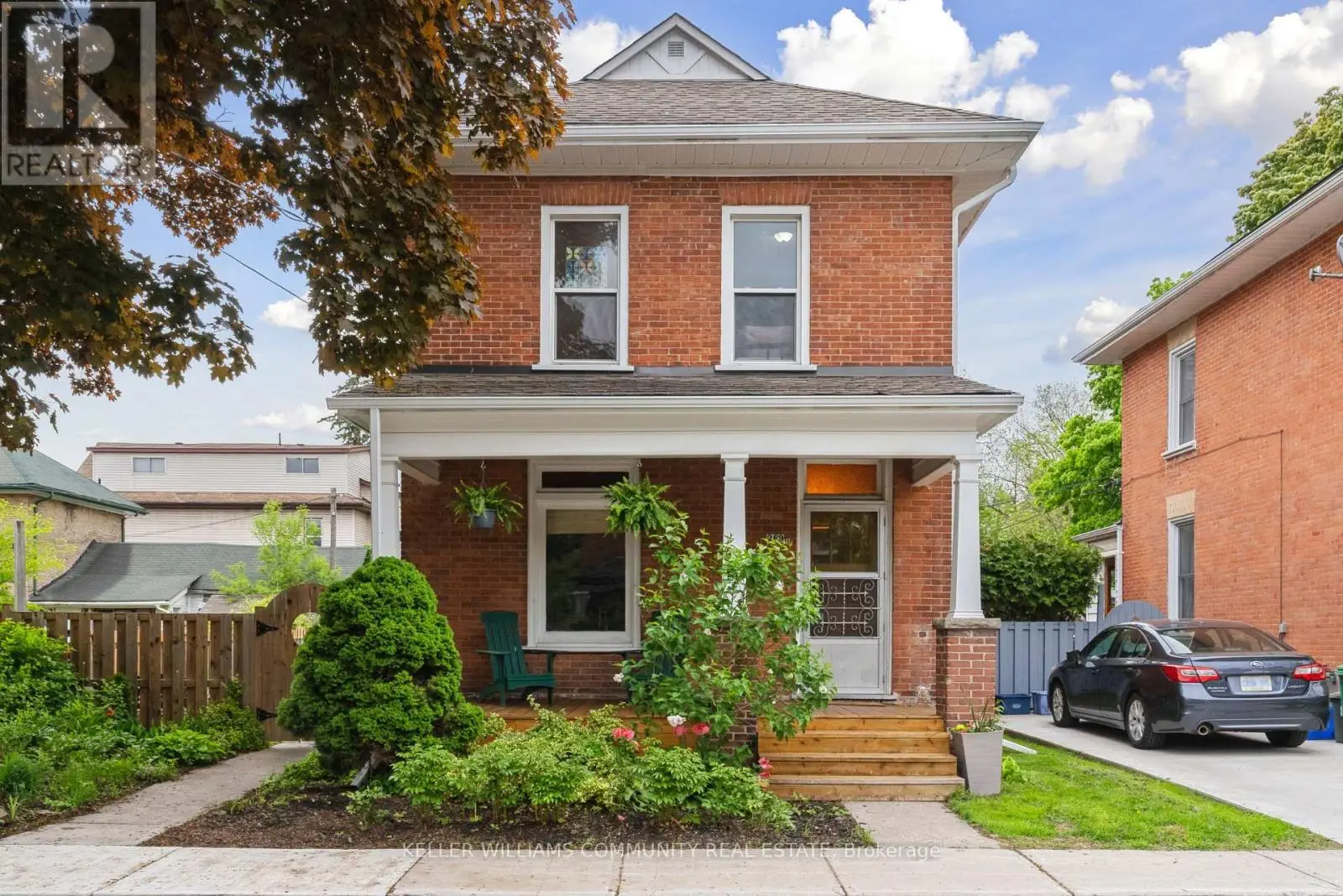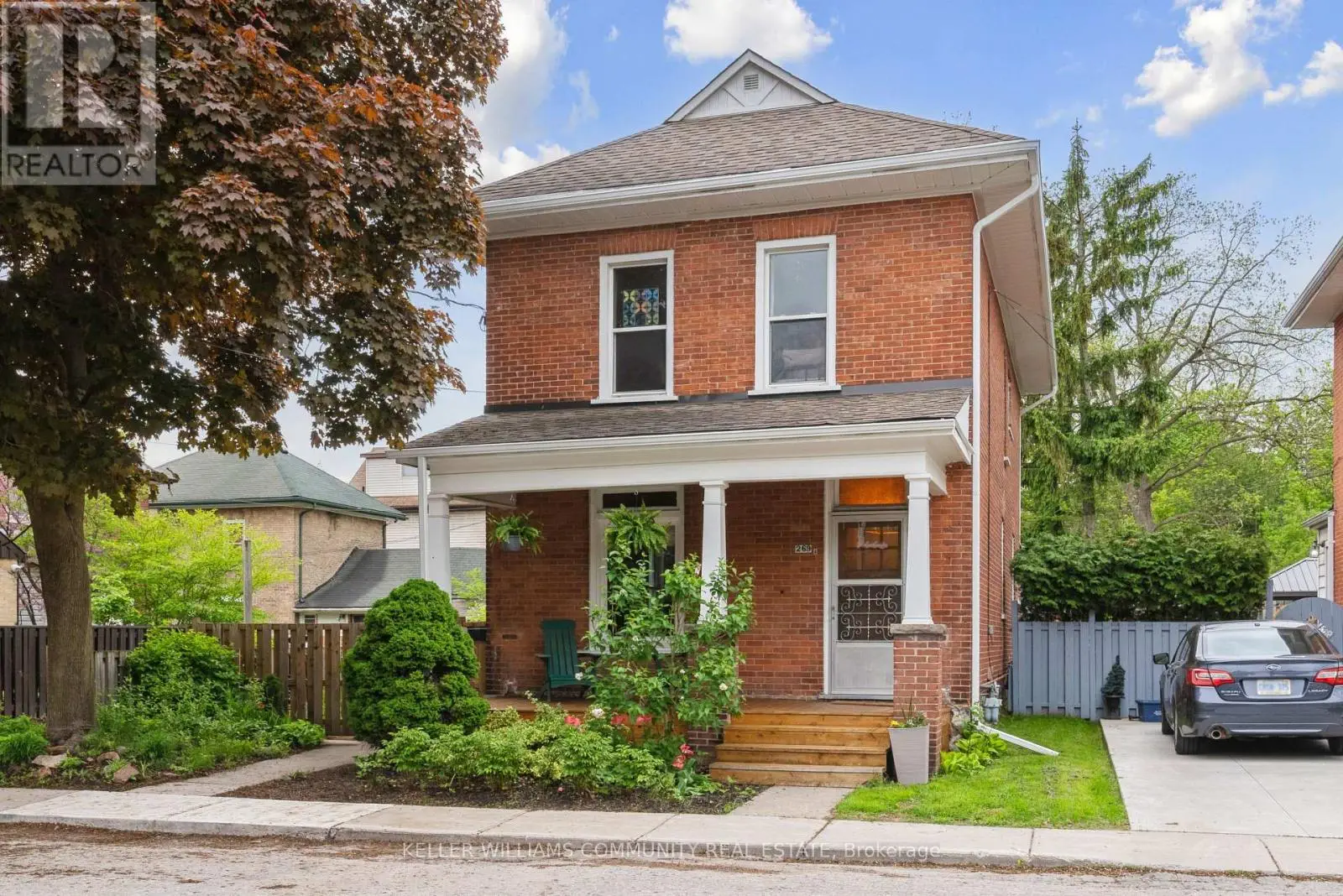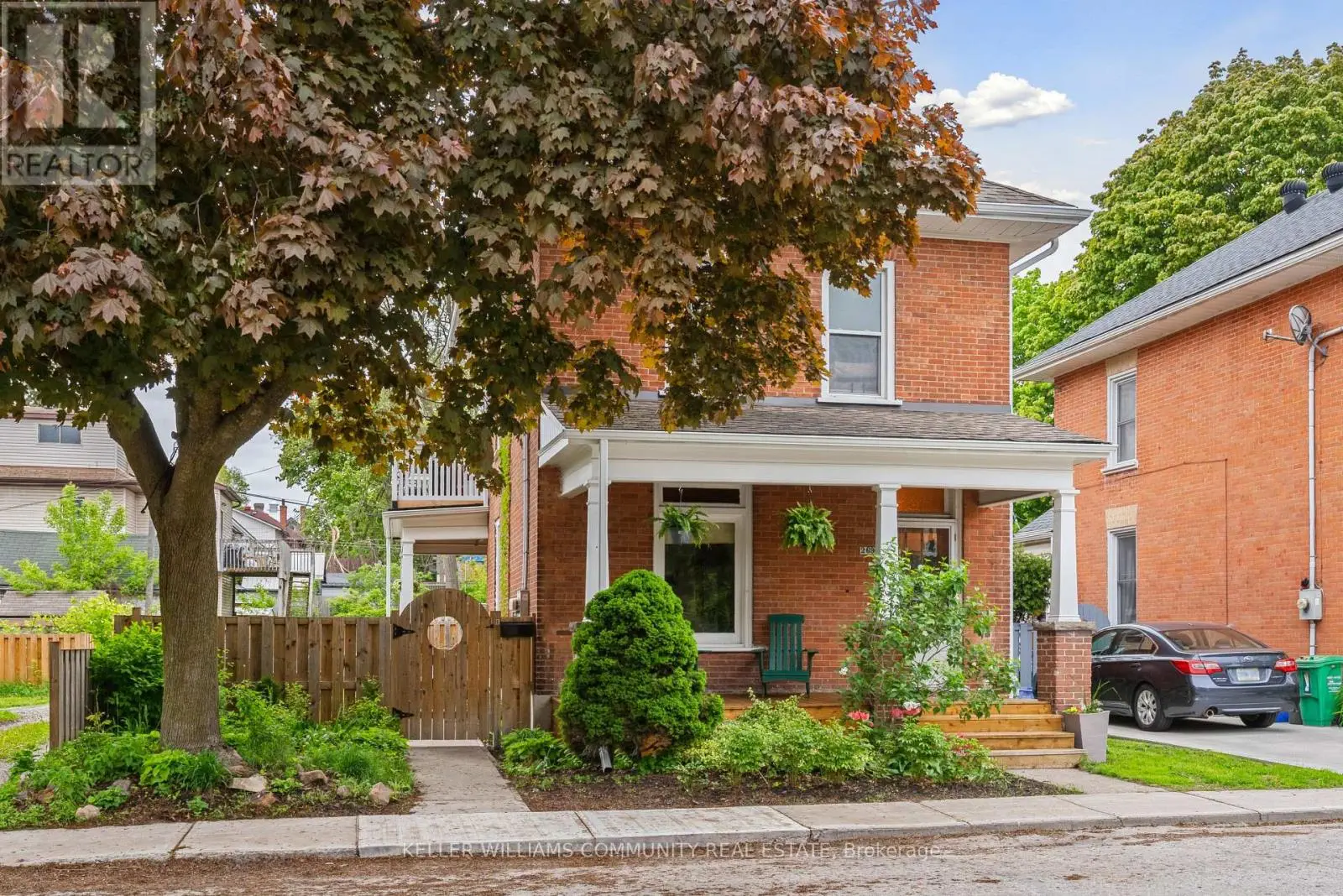269 John Street Peterborough Central, Ontario K9J 5E8
$599,900
Calling all savvy first time home buyers or investors - 269 John street is calling your name! Craving charm, convenience, and a little extra income? Welcome to the heart of the Avenues - one of Peterboroughs most beloved west-end neighbourhoods - where heritage meets modern living in this picture-perfect Legal Duplex! Live in one, rent out the other! This gorgeous century home has been thoughtfully updated while keeping its character intact. Inside, youll find two bright and spacious 2-bedroom, 1-bath units, each with separate hydro meters and laundry, updated windows, central air (2019) and walkout patios (2022) that are perfect for sipping your morning coffee or unwinding at sunset. The main-floor unit offers a refreshed bathroom (2018) and a dreamy covered patio right off the kitchen your new go-to hangout for cozy evenings and summer BBQs. Plus, this fully fenced side yard is a dream come true for pet lovers and parents alike the perfect safe haven for kids or dogs to run and play. Enter the front door off your charming covered front porch and head up into the second-floor unit. This space shines with a private and sunny 14 by 9ft private deck with views of the historic Avenues. But wait there's more! This property also features a garage that flows right into the basement, making it the perfect space for a secure & dry workshop or storage space for your hobbies, tools, or seasonal gear. The lower unit (owner-occupied) will be vacant and ready for your move-in magic, while the upper unit is home to excellent tenants paying $1600+ hydro/month. All of this just a short stroll from downtown and the Peterborough Regional Health Center. This is more than a home its an opportunity wrapped in charm. Come see it for yourself! (id:59743)
Open House
This property has open houses!
12:00 pm
Ends at:1:30 pm
Property Details
| MLS® Number | X12166160 |
| Property Type | Multi-family |
| Community Name | 3 Old West End |
| Amenities Near By | Hospital, Public Transit, Schools |
| Community Features | School Bus |
| Equipment Type | Water Heater |
| Features | Flat Site, Carpet Free, Sump Pump |
| Parking Space Total | 3 |
| Rental Equipment Type | Water Heater |
| Structure | Patio(s), Porch |
Building
| Bathroom Total | 2 |
| Bedrooms Above Ground | 2 |
| Bedrooms Below Ground | 2 |
| Bedrooms Total | 4 |
| Age | 100+ Years |
| Amenities | Separate Electricity Meters |
| Appliances | Garage Door Opener Remote(s), Water Heater, Dryer, Stove, Washer, Window Coverings, Refrigerator |
| Basement Development | Unfinished |
| Basement Features | Walk-up |
| Basement Type | N/a (unfinished) |
| Cooling Type | Central Air Conditioning |
| Exterior Finish | Brick |
| Foundation Type | Block, Stone |
| Heating Fuel | Natural Gas |
| Heating Type | Forced Air |
| Stories Total | 2 |
| Size Interior | 1,500 - 2,000 Ft2 |
| Type | Duplex |
| Utility Water | Municipal Water |
Parking
| Attached Garage | |
| Garage |
Land
| Acreage | No |
| Fence Type | Fully Fenced, Fenced Yard |
| Land Amenities | Hospital, Public Transit, Schools |
| Sewer | Sanitary Sewer |
| Size Depth | 88 Ft ,2 In |
| Size Frontage | 41 Ft ,4 In |
| Size Irregular | 41.4 X 88.2 Ft ; 88.52ft X 42.24ft X 88.15ft X 41.44ft |
| Size Total Text | 41.4 X 88.2 Ft ; 88.52ft X 42.24ft X 88.15ft X 41.44ft|under 1/2 Acre |
| Zoning Description | R2 |
Rooms
| Level | Type | Length | Width | Dimensions |
|---|---|---|---|---|
| Second Level | Bathroom | Measurements not available | ||
| Second Level | Kitchen | Measurements not available | ||
| Second Level | Living Room | Measurements not available | ||
| Second Level | Primary Bedroom | Measurements not available | ||
| Second Level | Bedroom 2 | Measurements not available | ||
| Basement | Laundry Room | Measurements not available | ||
| Basement | Workshop | Measurements not available | ||
| Main Level | Kitchen | Measurements not available | ||
| Main Level | Living Room | Measurements not available | ||
| Main Level | Primary Bedroom | Measurements not available | ||
| Main Level | Bedroom 2 | Measurements not available | ||
| Main Level | Bathroom | Measurements not available | ||
| Main Level | Foyer | Measurements not available |
Utilities
| Cable | Installed |

57 Hunter Street East
Peterborough, Ontario K9H 1G4
(705) 486-8600
www.kwcommunity.ca/
Contact Us
Contact us for more information









































