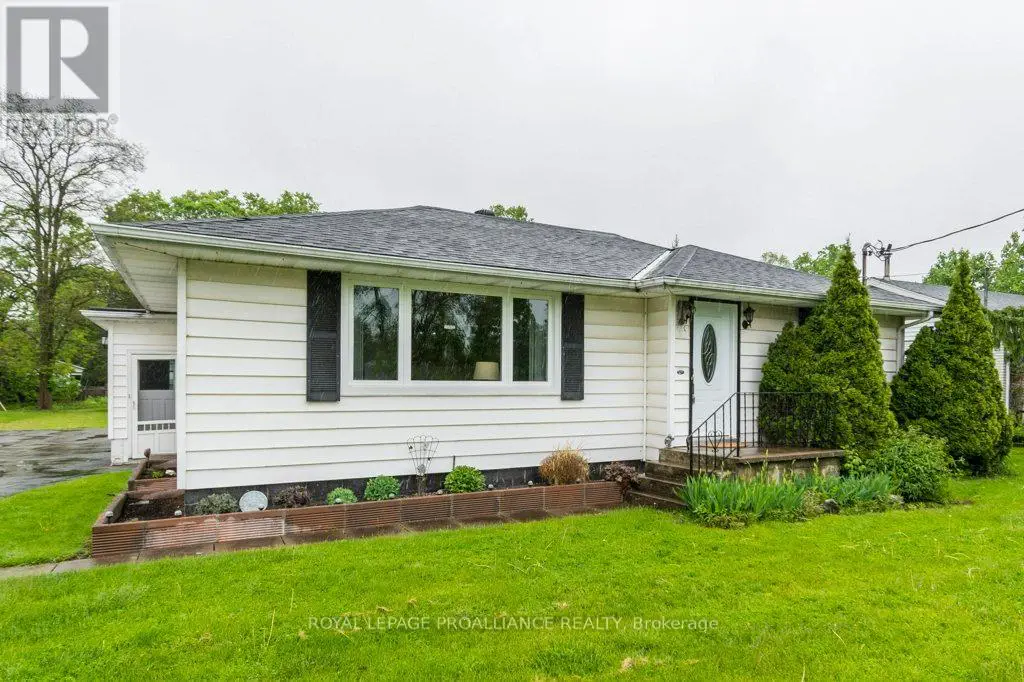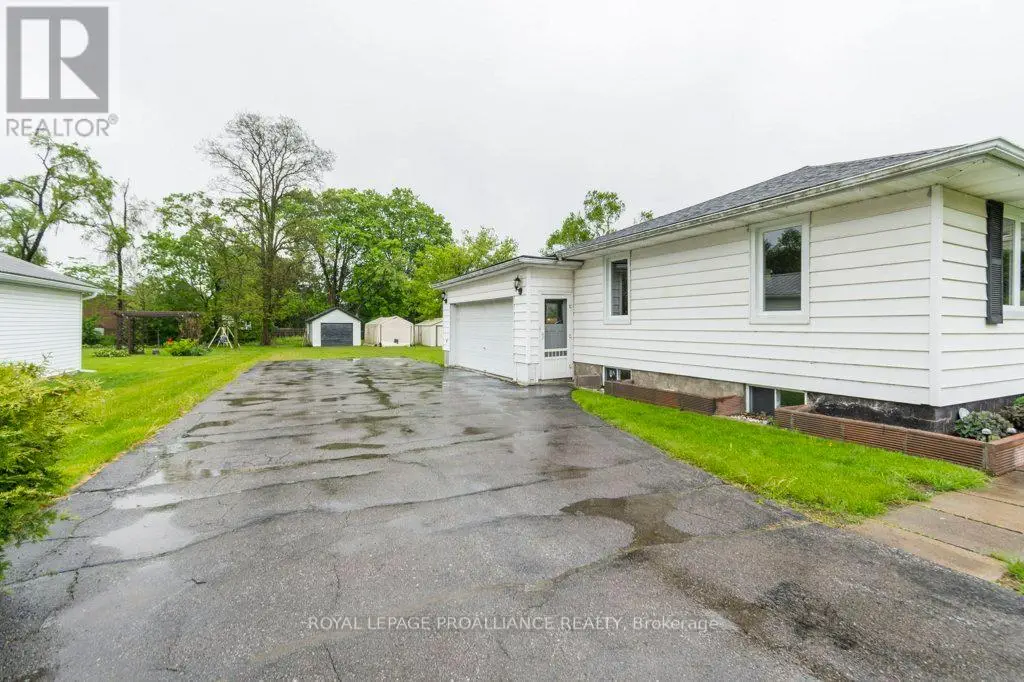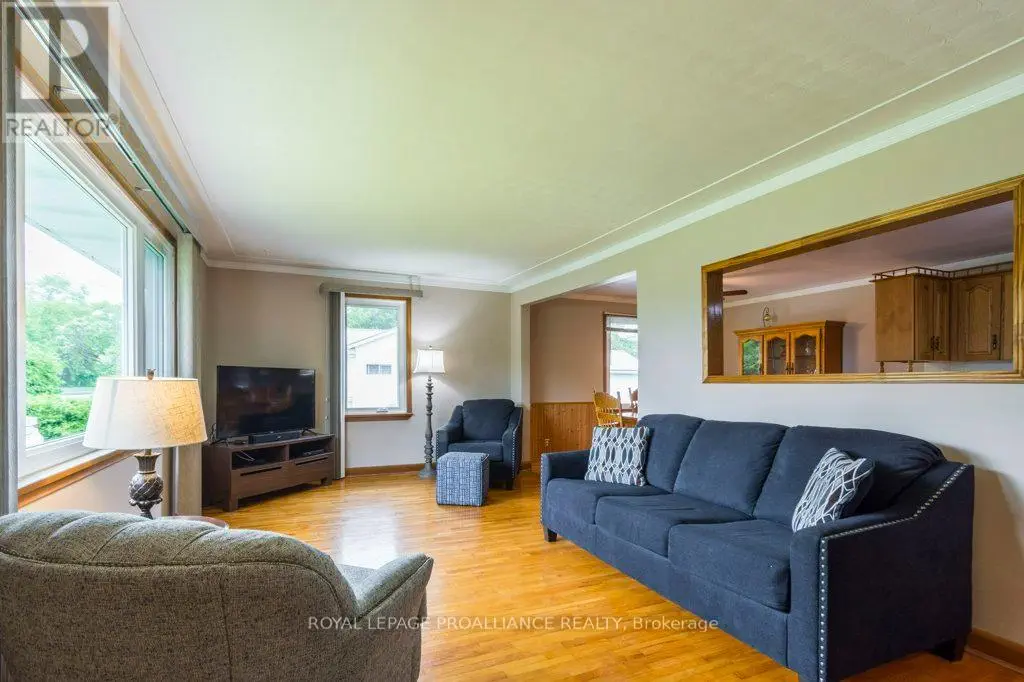526 Glen Miller Road Quinte West, Ontario K8V 0B3
$499,900
Country feels with in town amenities. Looking for a move-in-ready, 3-bedroom bungalow with both an attached and detached garage, with power? Welcome home. This immaculately kept bungalow will impress you as you pull up the paved driveway The backyard has mature trees and an oversized deck. Hardwood floors throughout the main level. The country-sized kitchen has a separate dining space and is open to the living room. All bedrooms are well sized, and the Primary features double closets. A favorite spot may be the sunroom, which leads to the back deck. Lower level offers a family room with a cozy gas fireplace, an additional bedroom/office, a laundry room, and tons of storage. With a location close to town but space to spread your wings, this home could be "the one". (id:59743)
Open House
This property has open houses!
2:30 pm
Ends at:3:30 pm
Property Details
| MLS® Number | X12168081 |
| Property Type | Single Family |
| Community Name | Sidney Ward |
| Equipment Type | Water Heater - Gas |
| Features | Irregular Lot Size, Flat Site, Dry, Sump Pump |
| Parking Space Total | 11 |
| Rental Equipment Type | Water Heater - Gas |
| Structure | Deck |
Building
| Bathroom Total | 1 |
| Bedrooms Above Ground | 3 |
| Bedrooms Below Ground | 1 |
| Bedrooms Total | 4 |
| Amenities | Fireplace(s) |
| Appliances | Garage Door Opener Remote(s), Dryer, Garage Door Opener, Microwave, Stove, Washer, Window Coverings, Refrigerator |
| Architectural Style | Bungalow |
| Basement Type | Full |
| Construction Style Attachment | Detached |
| Cooling Type | Central Air Conditioning |
| Exterior Finish | Aluminum Siding |
| Fire Protection | Alarm System, Smoke Detectors |
| Fireplace Present | Yes |
| Fireplace Total | 1 |
| Foundation Type | Block |
| Heating Fuel | Natural Gas |
| Heating Type | Forced Air |
| Stories Total | 1 |
| Size Interior | 1,100 - 1,500 Ft2 |
| Type | House |
| Utility Water | Municipal Water |
Parking
| Attached Garage | |
| Garage |
Land
| Acreage | No |
| Landscape Features | Landscaped |
| Sewer | Septic System |
| Size Depth | 185 Ft |
| Size Frontage | 86 Ft |
| Size Irregular | 86 X 185 Ft |
| Size Total Text | 86 X 185 Ft |
| Zoning Description | R2-6 |
Rooms
| Level | Type | Length | Width | Dimensions |
|---|---|---|---|---|
| Lower Level | Bedroom 4 | 2.06 m | 4.6 m | 2.06 m x 4.6 m |
| Lower Level | Laundry Room | 3.39 m | 2.84 m | 3.39 m x 2.84 m |
| Lower Level | Utility Room | 4 m | 6.34 m | 4 m x 6.34 m |
| Lower Level | Other | 4.94 m | 3.03 m | 4.94 m x 3.03 m |
| Lower Level | Family Room | 4.5 m | 8.17 m | 4.5 m x 8.17 m |
| Main Level | Kitchen | 3.46 m | 3.55 m | 3.46 m x 3.55 m |
| Main Level | Dining Room | 3.46 m | 2.81 m | 3.46 m x 2.81 m |
| Main Level | Living Room | 6.01 m | 3.47 m | 6.01 m x 3.47 m |
| Main Level | Primary Bedroom | 6.08 m | 3.7 m | 6.08 m x 3.7 m |
| Main Level | Bedroom 2 | 2.91 m | 3.76 m | 2.91 m x 3.76 m |
| Main Level | Bedroom 3 | 2.91 m | 3.75 m | 2.91 m x 3.75 m |
| Main Level | Bathroom | 1.6 m | 2.74 m | 1.6 m x 2.74 m |
| Main Level | Mud Room | 2.01 m | 2.1 m | 2.01 m x 2.1 m |
Utilities
| Cable | Installed |
https://www.realtor.ca/real-estate/28355569/526-glen-miller-road-quinte-west-sidney-ward-sidney-ward

Broker
(613) 902-6648
www.laffertygroup.ca/
www.facebook.com/TheLaffertyGroupRoyalLePage/

(613) 394-4837
(613) 394-2897
Contact Us
Contact us for more information


























