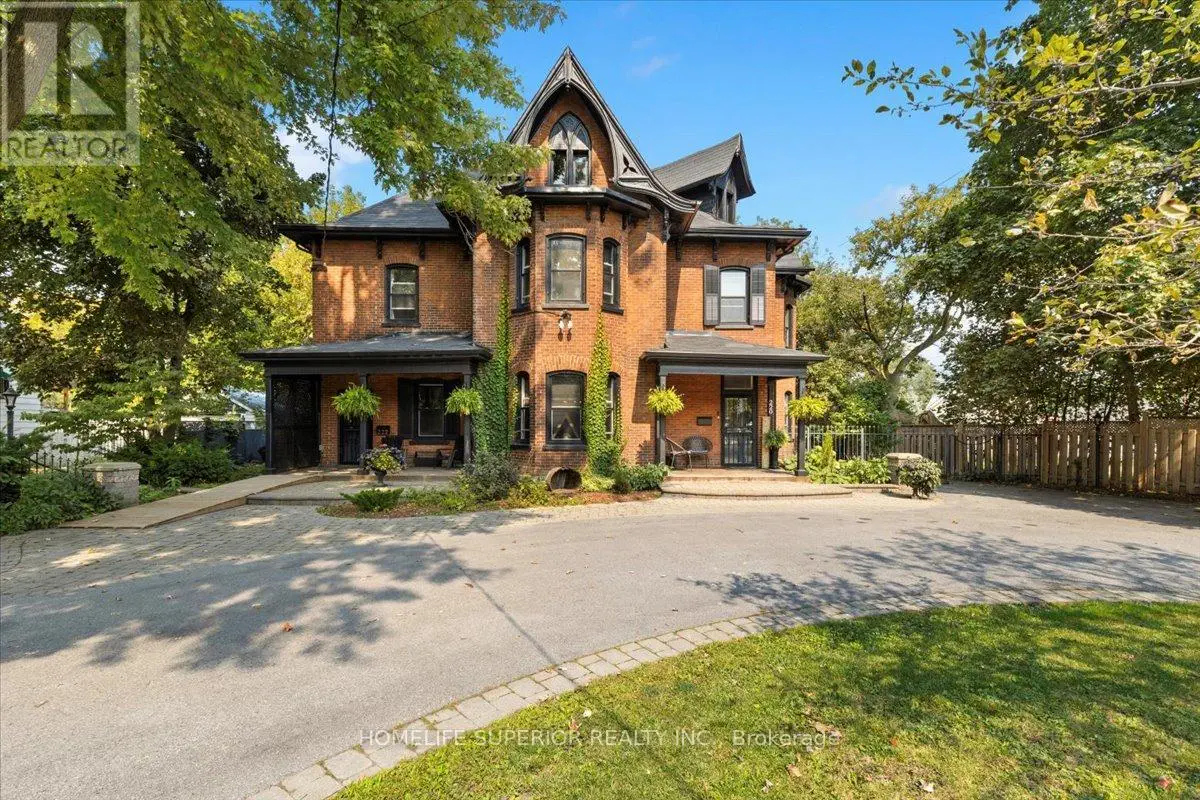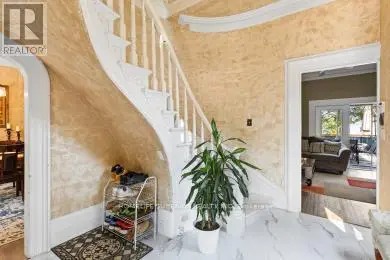220 Moira Street Belleville, Ontario K8P 1T6
$749,900
Stunning 2 & 1/2 story century home in the city of Belleville. This home is ready for the perfect family. Features ample renovations & updates. This home has 4 spacious bdrms & 3 full baths, completely renovated. Many upgrades including kitchen, bathrooms, bedrooms, hallways, windows, insulation & freshly painted throughout. The entrance is elegant featuring a spiral staircase which is flowing to the second floor. The backyard is open with a large deck for entertaining . This home comes with stainless steel appliances in the kitchen, laundry rm on the second floor comes with washer & dryer. Double staircases leading to the second floor, single leading to the third. Two exit doors to the deck & 2 entrance doors to the landscaped exterior. (id:59743)
Property Details
| MLS® Number | X12169331 |
| Property Type | Single Family |
| Community Name | Belleville Ward |
| Amenities Near By | Park, Hospital, Place Of Worship, Schools |
| Community Features | Community Centre |
| Equipment Type | None |
| Parking Space Total | 8 |
| Rental Equipment Type | None |
Building
| Bathroom Total | 3 |
| Bedrooms Above Ground | 4 |
| Bedrooms Total | 4 |
| Appliances | Water Heater, Dishwasher, Dryer, Stove, Washer, Window Coverings, Refrigerator |
| Basement Development | Unfinished |
| Basement Type | Full (unfinished) |
| Construction Status | Insulation Upgraded |
| Construction Style Attachment | Detached |
| Cooling Type | Central Air Conditioning |
| Exterior Finish | Brick, Shingles |
| Foundation Type | Stone |
| Heating Fuel | Natural Gas |
| Heating Type | Forced Air |
| Stories Total | 3 |
| Size Interior | 1,100 - 1,500 Ft2 |
| Type | House |
| Utility Water | Municipal Water |
Parking
| No Garage |
Land
| Acreage | No |
| Land Amenities | Park, Hospital, Place Of Worship, Schools |
| Sewer | Sanitary Sewer |
| Size Depth | 80 Ft |
| Size Frontage | 95 Ft ,4 In |
| Size Irregular | 95.4 X 80 Ft |
| Size Total Text | 95.4 X 80 Ft|under 1/2 Acre |
| Zoning Description | R4 |
Rooms
| Level | Type | Length | Width | Dimensions |
|---|---|---|---|---|
| Second Level | Primary Bedroom | 4.38 m | 5.97 m | 4.38 m x 5.97 m |
| Second Level | Bedroom 2 | 4.02 m | 3.47 m | 4.02 m x 3.47 m |
| Second Level | Bedroom 3 | 3.99 m | 3.35 m | 3.99 m x 3.35 m |
| Second Level | Bedroom 4 | 5.73 m | 3.71 m | 5.73 m x 3.71 m |
| Main Level | Kitchen | 4.66 m | 4.78 m | 4.66 m x 4.78 m |
| Main Level | Dining Room | 4.38 m | 7.25 m | 4.38 m x 7.25 m |
| Main Level | Living Room | 5.73 m | 4.26 m | 5.73 m x 4.26 m |
| Main Level | Pantry | 3.99 m | 3.23 m | 3.99 m x 3.23 m |
| Main Level | Office | 5.05 m | 3.23 m | 5.05 m x 3.23 m |

Salesperson
(613) 689-1270


Salesperson
(613) 689-1270

Contact Us
Contact us for more information









































