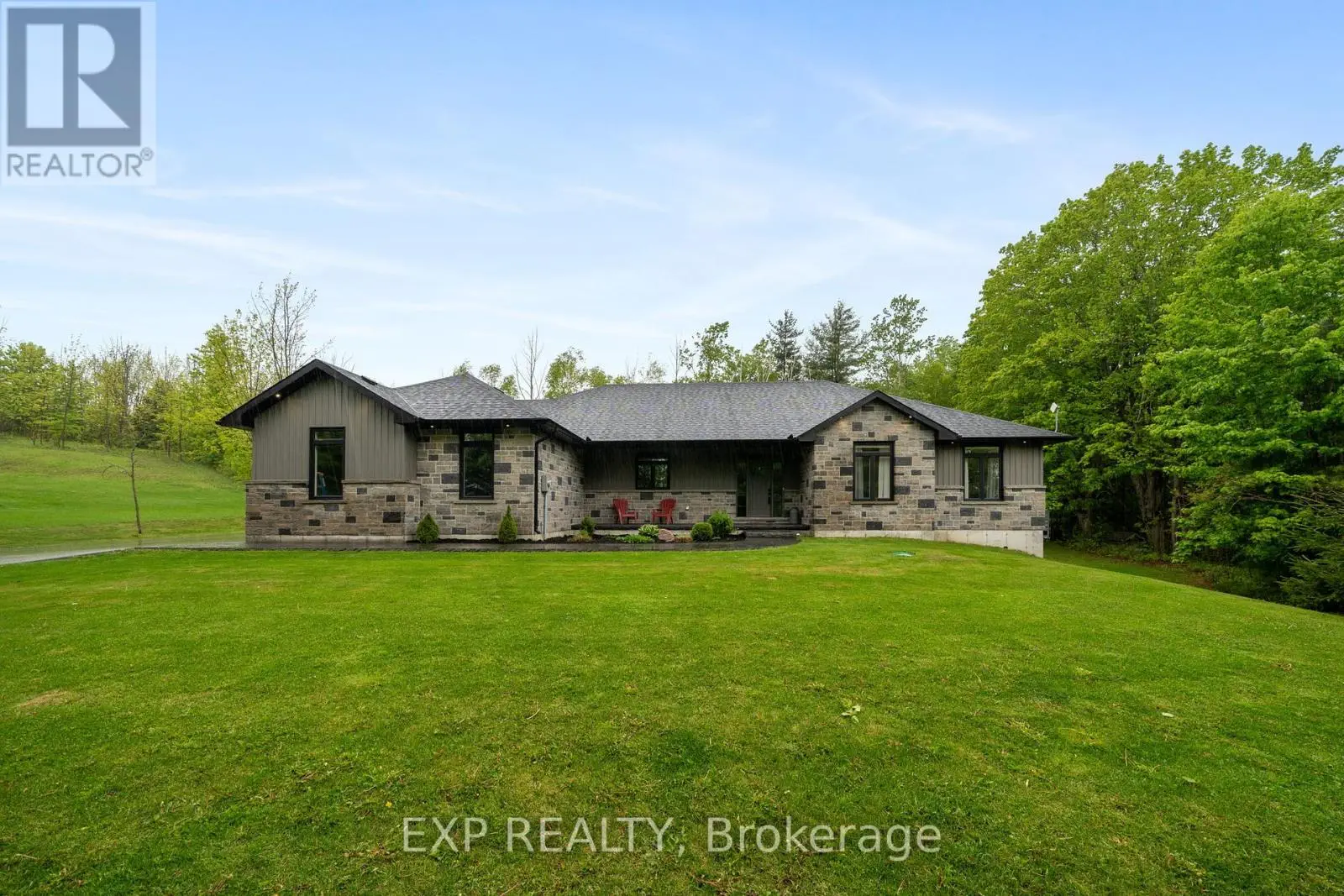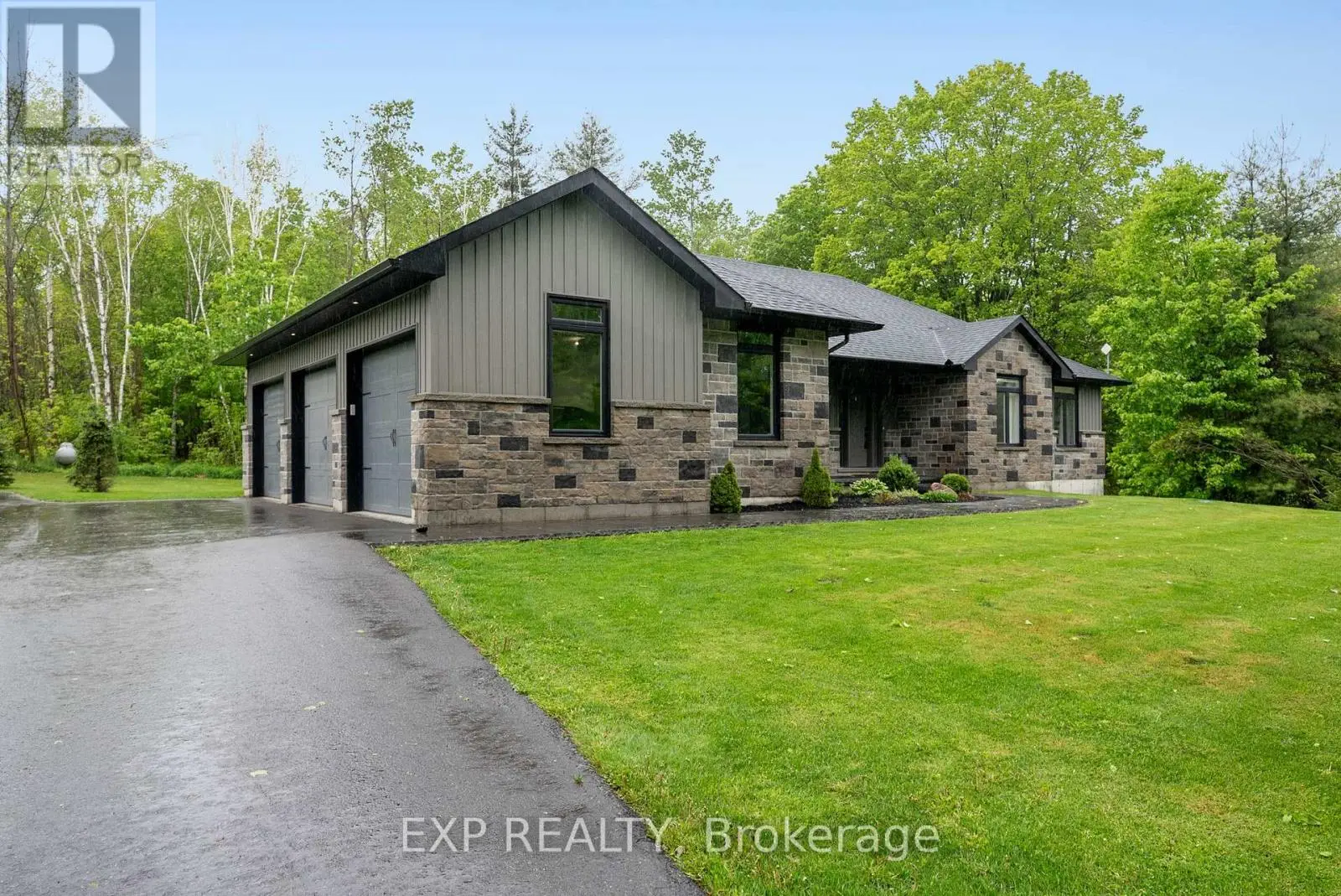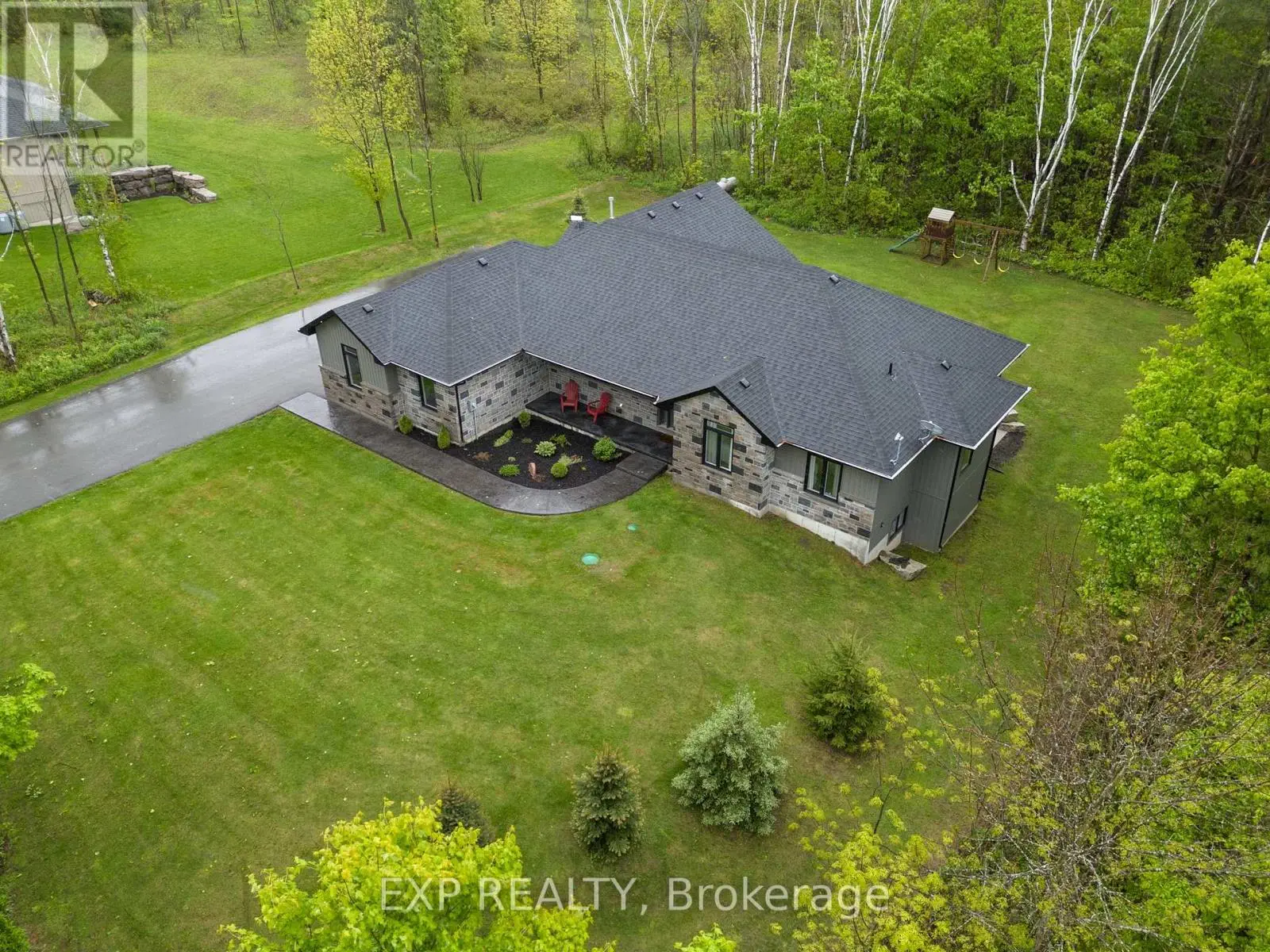386 Old Shelter Valley Road Cramahe, Ontario K0K 2G0
$1,325,000
This custom-built 2021 bungalow offers over 3,000+ sq ft of finished space, featuring 4+2 bedrooms, 4 bathrooms, and a smart, modern layout perfect for entertaining. The main floor offers an open-concept design with vaulted ceilings, large windows, and a bright, airy feel. The kitchen is equipped with stainless steel appliances, a large island with breakfast bar, and ample storage, flowing seamlessly into the dining and living areas. Step outside to enjoy scenic views from your private backyard. The primary suite includes a walk-in closet and spa-like ensuite, with three additional bedrooms, a full bath, powder room, and laundry/mudroom completing the main level. The finished walk-out basement adds two more bedrooms, a full bath, a spacious rec room, and versatile bonus spaces, ideal for a gym, office, or in-law suite. Additional features include a three-car garage, oversized driveway, and generous storage all just minutes from Grafton, the 401, and Lake Ontario. Move-in ready and full of charm, this is modern country living at its best. (id:59743)
Property Details
| MLS® Number | X12169302 |
| Property Type | Single Family |
| Community Name | Rural Cramahe |
| Amenities Near By | Schools |
| Equipment Type | Propane Tank |
| Features | Wooded Area |
| Parking Space Total | 12 |
| Rental Equipment Type | Propane Tank |
Building
| Bathroom Total | 4 |
| Bedrooms Above Ground | 4 |
| Bedrooms Below Ground | 2 |
| Bedrooms Total | 6 |
| Age | 0 To 5 Years |
| Appliances | Dishwasher, Microwave, Range, Stove, Window Coverings, Refrigerator |
| Architectural Style | Bungalow |
| Basement Development | Finished |
| Basement Features | Walk Out |
| Basement Type | N/a (finished) |
| Construction Style Attachment | Detached |
| Cooling Type | Central Air Conditioning |
| Exterior Finish | Stone, Vinyl Siding |
| Fireplace Present | Yes |
| Foundation Type | Poured Concrete |
| Half Bath Total | 1 |
| Heating Fuel | Propane |
| Heating Type | Forced Air |
| Stories Total | 1 |
| Size Interior | 2,000 - 2,500 Ft2 |
| Type | House |
| Utility Water | Dug Well |
Parking
| Attached Garage | |
| Garage |
Land
| Acreage | Yes |
| Land Amenities | Schools |
| Landscape Features | Landscaped |
| Sewer | Septic System |
| Size Depth | 676 Ft ,6 In |
| Size Frontage | 150 Ft |
| Size Irregular | 150 X 676.5 Ft |
| Size Total Text | 150 X 676.5 Ft|2 - 4.99 Acres |
| Zoning Description | Ru,ec |
Rooms
| Level | Type | Length | Width | Dimensions |
|---|---|---|---|---|
| Basement | Recreational, Games Room | 7.52 m | 6.73 m | 7.52 m x 6.73 m |
| Basement | Bedroom | 4.47 m | 3.2 m | 4.47 m x 3.2 m |
| Basement | Bathroom | 2.74 m | 4.27 m | 2.74 m x 4.27 m |
| Main Level | Living Room | 4.52 m | 5.41 m | 4.52 m x 5.41 m |
| Main Level | Dining Room | 2.59 m | 4.06 m | 2.59 m x 4.06 m |
| Main Level | Kitchen | 5 m | 5.08 m | 5 m x 5.08 m |
| Main Level | Bathroom | 1.22 m | 2.21 m | 1.22 m x 2.21 m |
| Main Level | Primary Bedroom | 4.32 m | 3.35 m | 4.32 m x 3.35 m |
| Main Level | Bathroom | 2.46 m | 3.28 m | 2.46 m x 3.28 m |
| Main Level | Bedroom 2 | 3.07 m | 3.91 m | 3.07 m x 3.91 m |
| Main Level | Bedroom 3 | 3.56 m | 3.1 m | 3.56 m x 3.1 m |
| Main Level | Bedroom 4 | 2.95 m | 3.61 m | 2.95 m x 3.61 m |
| Main Level | Bathroom | 3.25 m | 2.08 m | 3.25 m x 2.08 m |
Utilities
| Electricity | Installed |
https://www.realtor.ca/real-estate/28357876/386-old-shelter-valley-road-cramahe-rural-cramahe

Salesperson
(866) 530-7737
6-470 King St W Unit 277
Oshawa, Ontario L1J 2K9
(866) 530-7737
(647) 849-3180
exprealty.ca/
Contact Us
Contact us for more information

































