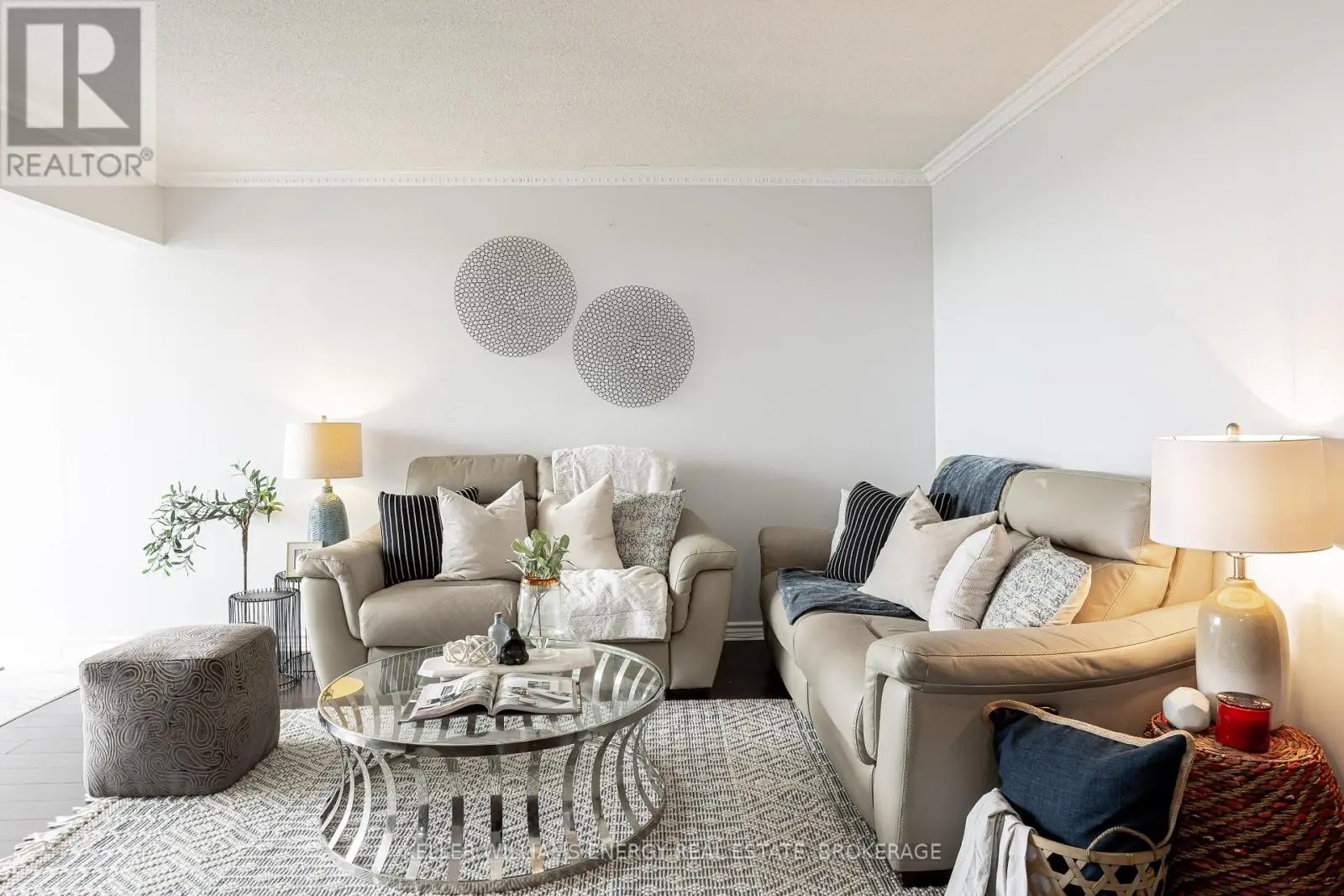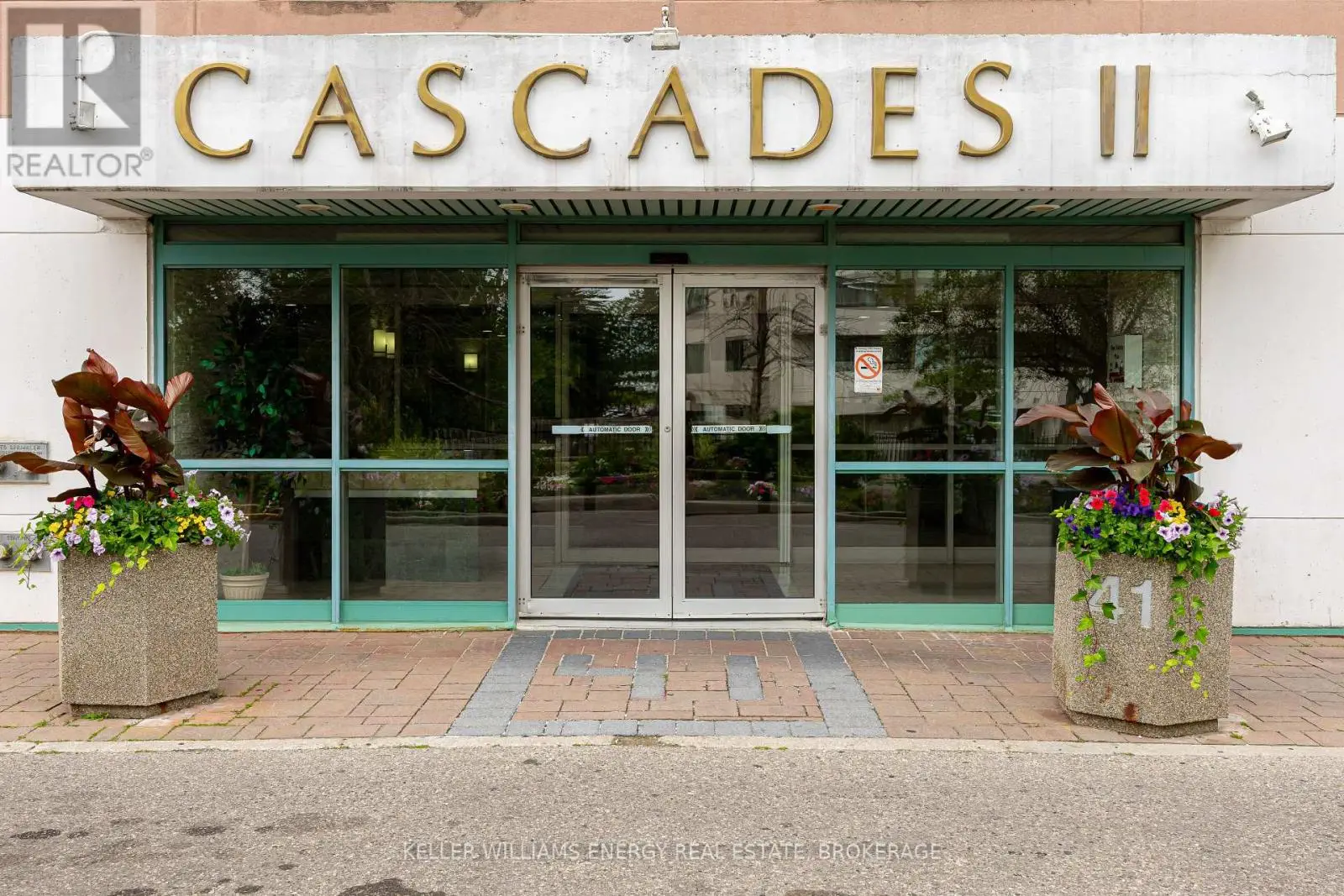1606 - 41 Markbrook Lane S Toronto, Ontario M9V 5E6
$569,900Maintenance, Common Area Maintenance, Insurance, Parking
$525.33 Monthly
Maintenance, Common Area Maintenance, Insurance, Parking
$525.33 MonthlyWelcome to this immaculate, high-floor south-facing CORNER END unitwith no neighbors on the north side and breathtaking views that stretch across the Humber River Trail, city skyline, and even the CN Tower. Blending classic luxury with natural serenity, this well-maintained home offers nearly 1,000 square feet of bright, stylish living space designed for both comfort and function.The open-concept layout seamlessly connects a spacious living and dining area to a modern kitchen, complete with stainless steel appliances, an updated coffee nook, and a cozy breakfast area perfect for casual dining or your morning routine. Floor-to-ceiling windows in the dining area fill the space with natural light and frame panoramic views ideal for entertaining or relaxing at home.The primary bedroom features a wall-to-wall triple-door closet, a private 4-piece ensuite with marble countertop, and ensuite laundry for added convenience. The second bedroom is generously sized, making it a perfect space for a guest room, home office, or growing family. With two full bathrooms, in-unit storage, and an ensuite locker, this home is both functional and thoughtfully designed. Additional highlights include crown molding, low property taxes and maintenance fees, and low utility costs. Pets are welcome (with restrictions).Set in a quiet, well-maintained building with no north-side neighbors, residents enjoy a full suite of amenities: indoor pool, fitness centre, sauna, recreation/party room, visitor parking, and 24-hour security. Conveniently located minutes from TTC, Highways 427 & 401, Pearson Airport, and close to York University, Humber College, top-rated schools, shopping, and scenic nature trails. (id:59743)
Property Details
| MLS® Number | W12171804 |
| Property Type | Single Family |
| Neigbourhood | Mount Olive-Silverstone-Jamestown |
| Community Name | Mount Olive-Silverstone-Jamestown |
| Amenities Near By | Public Transit, Hospital, Schools |
| Community Features | Pet Restrictions |
| Equipment Type | Water Heater |
| Features | Ravine, Conservation/green Belt |
| Parking Space Total | 1 |
| Pool Type | Indoor Pool |
| Rental Equipment Type | Water Heater |
| Structure | Squash & Raquet Court |
Building
| Bathroom Total | 2 |
| Bedrooms Above Ground | 2 |
| Bedrooms Total | 2 |
| Amenities | Recreation Centre, Exercise Centre, Party Room, Security/concierge, Storage - Locker |
| Appliances | All, Dishwasher, Dryer, Hood Fan, Microwave, Sauna, Stove, Washer, Refrigerator |
| Cooling Type | Central Air Conditioning |
| Exterior Finish | Brick |
| Flooring Type | Laminate, Tile |
| Heating Fuel | Electric |
| Heating Type | Forced Air |
| Size Interior | 900 - 999 Ft2 |
| Type | Apartment |
Parking
| Underground | |
| Garage |
Land
| Acreage | No |
| Land Amenities | Public Transit, Hospital, Schools |
Rooms
| Level | Type | Length | Width | Dimensions |
|---|---|---|---|---|
| Flat | Living Room | 5.6 m | 4.58 m | 5.6 m x 4.58 m |
| Flat | Dining Room | 2.9 m | 2.59 m | 2.9 m x 2.59 m |
| Flat | Kitchen | 2.86 m | 2.78 m | 2.86 m x 2.78 m |
| Flat | Primary Bedroom | 4.11 m | 4.02 m | 4.11 m x 4.02 m |
| Flat | Bedroom 2 | 3.96 m | 2.38 m | 3.96 m x 2.38 m |
| Flat | Utility Room | 2.28 m | 1.2 m | 2.28 m x 1.2 m |
Salesperson
(905) 723-5944

285 Taunton Road East Unit: 1
Oshawa, Ontario L1G 3V2
(905) 723-5944
(905) 576-2253
www.kellerwilliamsenergy.ca/
Contact Us
Contact us for more information





































