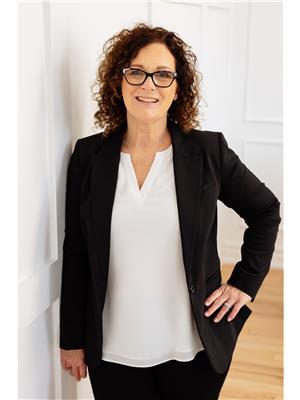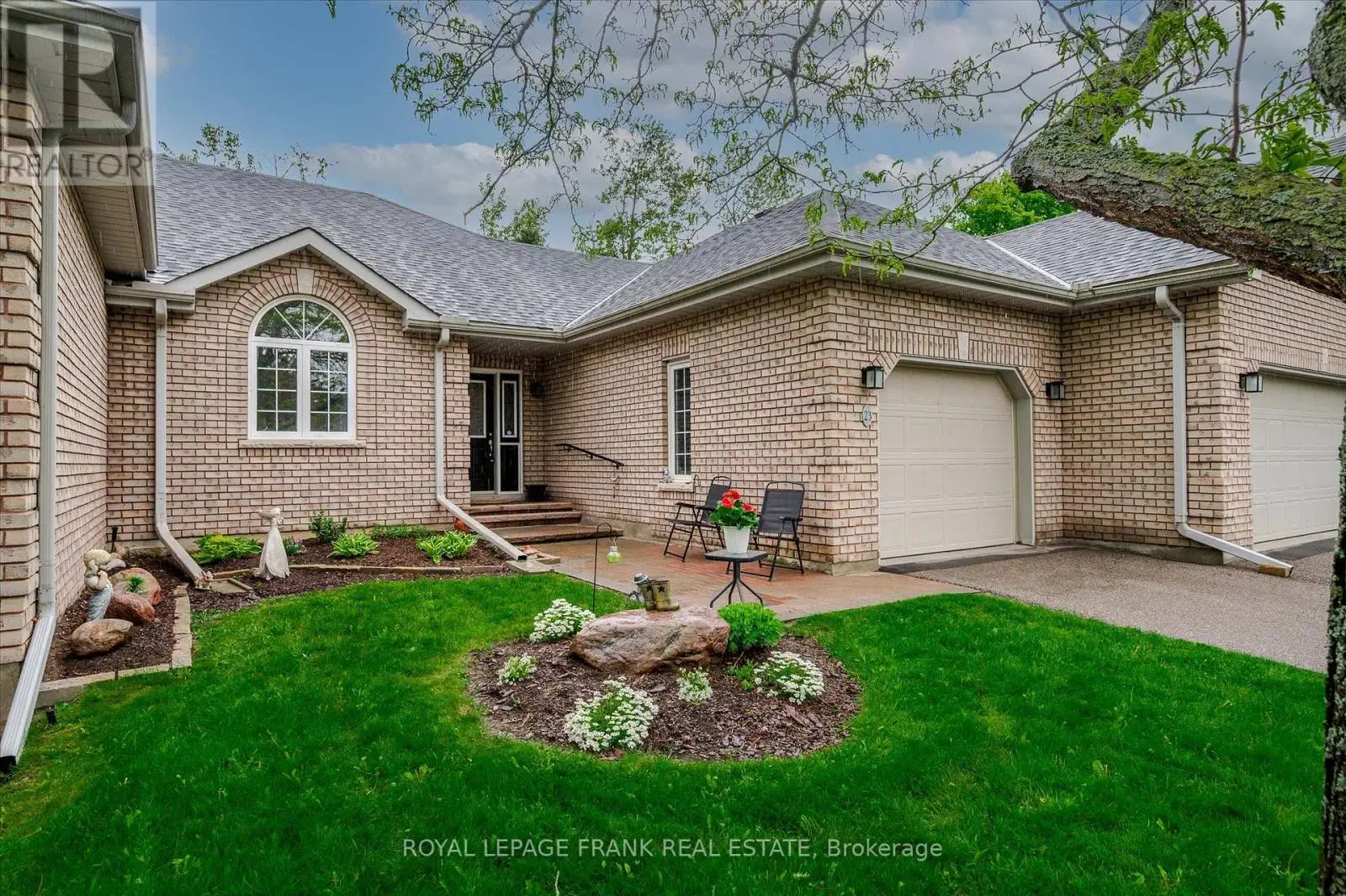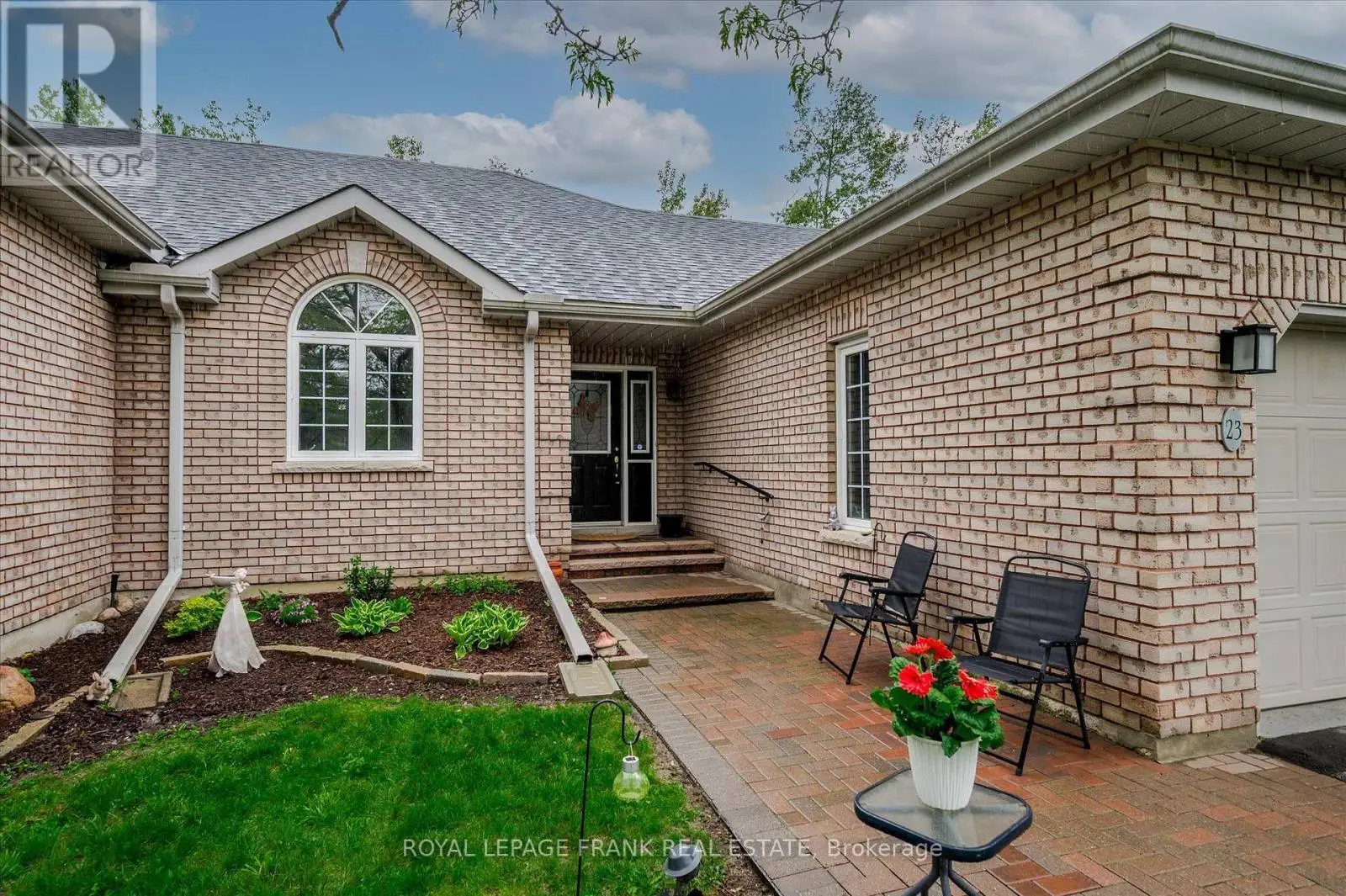23 - 300 Franmor Drive Peterborough East, Ontario K9H 7R1
$629,900Maintenance, Parking
$317 Monthly
Maintenance, Parking
$317 MonthlyWelcome to this charming 2-bedroom, 2-bathroom bungalow, perfectly designed for comfortable and modern living. Featuring an inviting open-concept layout, the spacious living room, kitchen and dining room areas are filled with natural light, creating a warm and welcoming atmosphere. The primary suite offers a serene retreat with rich hardwood flooring, a skylight for added brightness and a lovely bathroom with a shower. Whether you're in the primary bedroom or living room area, the view of the private backyard is beyond peaceful, with large majestic spruce trees perfect for relaxing or entertaining. A single-car garage and driveway completes this lovely home. Don't miss this exceptional opportunity! (id:59743)
Property Details
| MLS® Number | X12173458 |
| Property Type | Single Family |
| Community Name | 4 North |
| Amenities Near By | Golf Nearby, Hospital, Public Transit |
| Community Features | Pet Restrictions |
| Features | Flat Site, Carpet Free, In Suite Laundry |
| Parking Space Total | 2 |
| Structure | Patio(s) |
Building
| Bathroom Total | 2 |
| Bedrooms Above Ground | 2 |
| Bedrooms Total | 2 |
| Age | 16 To 30 Years |
| Appliances | Garage Door Opener Remote(s), Dishwasher, Dryer, Stove, Washer, Window Coverings, Refrigerator |
| Architectural Style | Bungalow |
| Basement Type | Crawl Space |
| Cooling Type | Central Air Conditioning |
| Exterior Finish | Brick |
| Fireplace Present | Yes |
| Half Bath Total | 1 |
| Heating Fuel | Natural Gas |
| Heating Type | Forced Air |
| Stories Total | 1 |
| Size Interior | 1,000 - 1,199 Ft2 |
| Type | Row / Townhouse |
Parking
| Attached Garage | |
| Garage |
Land
| Acreage | No |
| Land Amenities | Golf Nearby, Hospital, Public Transit |
| Landscape Features | Landscaped |
| Surface Water | River/stream |
Rooms
| Level | Type | Length | Width | Dimensions |
|---|---|---|---|---|
| Main Level | Living Room | 5.25 m | 4.7 m | 5.25 m x 4.7 m |
| Main Level | Dining Room | 3.07 m | 2.68 m | 3.07 m x 2.68 m |
| Main Level | Kitchen | 2.17 m | 2.55 m | 2.17 m x 2.55 m |
| Main Level | Primary Bedroom | 4.32 m | 3.65 m | 4.32 m x 3.65 m |
| Main Level | Bedroom | 3.71 m | 3.35 m | 3.71 m x 3.35 m |
| Main Level | Bathroom | 2.59 m | 2.64 m | 2.59 m x 2.64 m |
| Main Level | Bathroom | 1.75 m | 1.62 m | 1.75 m x 1.62 m |
| Main Level | Laundry Room | 1.7 m | 3.36 m | 1.7 m x 3.36 m |
| Main Level | Foyer | 4 m | 2.78 m | 4 m x 2.78 m |
https://www.realtor.ca/real-estate/28366547/23-300-franmor-drive-peterborough-east-north-4-north

Salesperson
(705) 748-4056
www.burninghamteam.ca/
www.facebook.com/BurninghamRealEstateTeam

(705) 748-4056
Contact Us
Contact us for more information

































