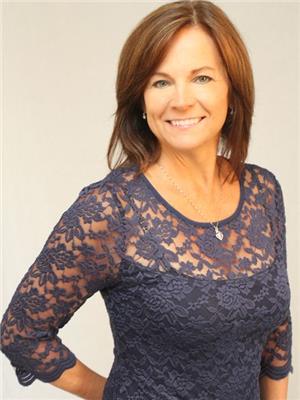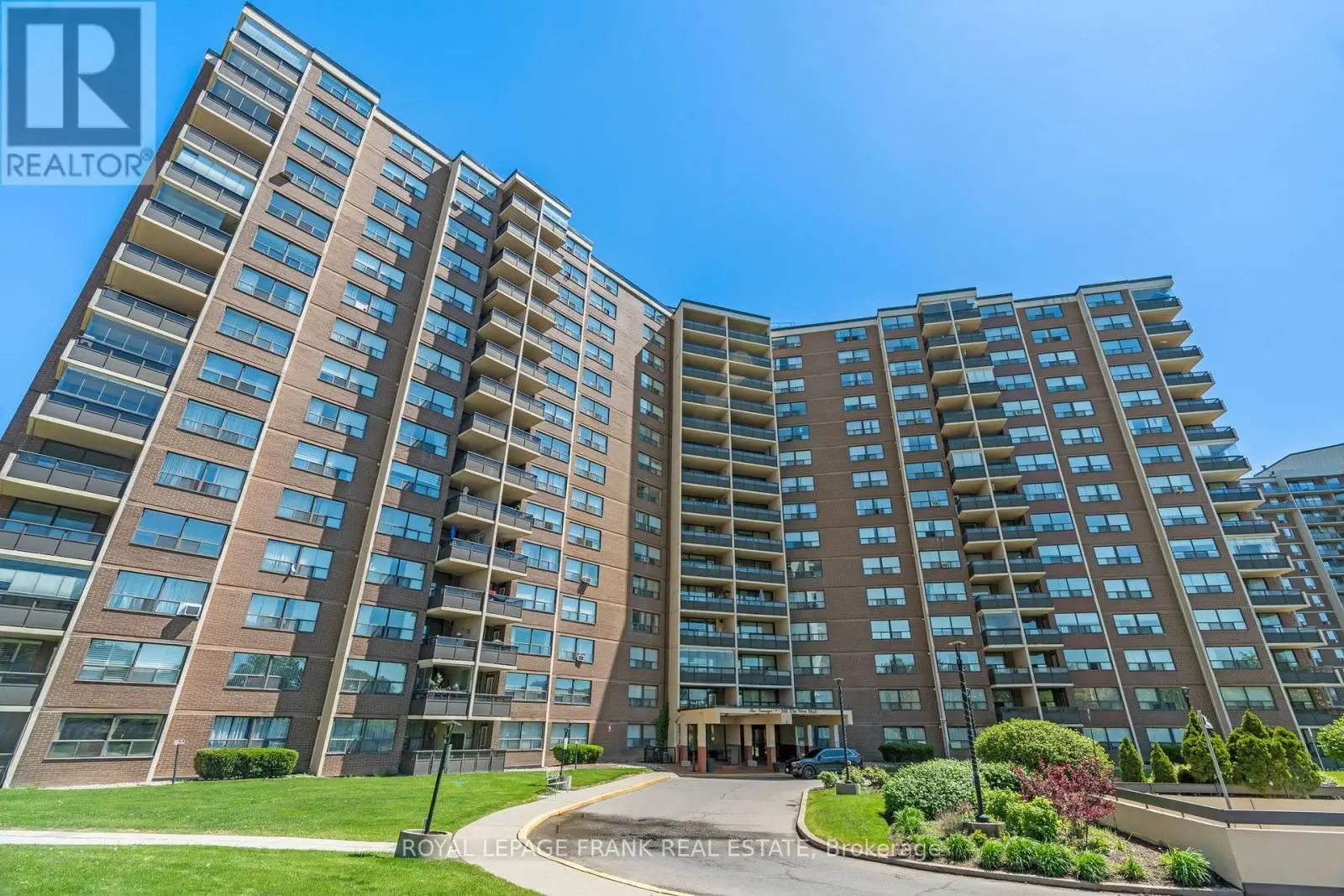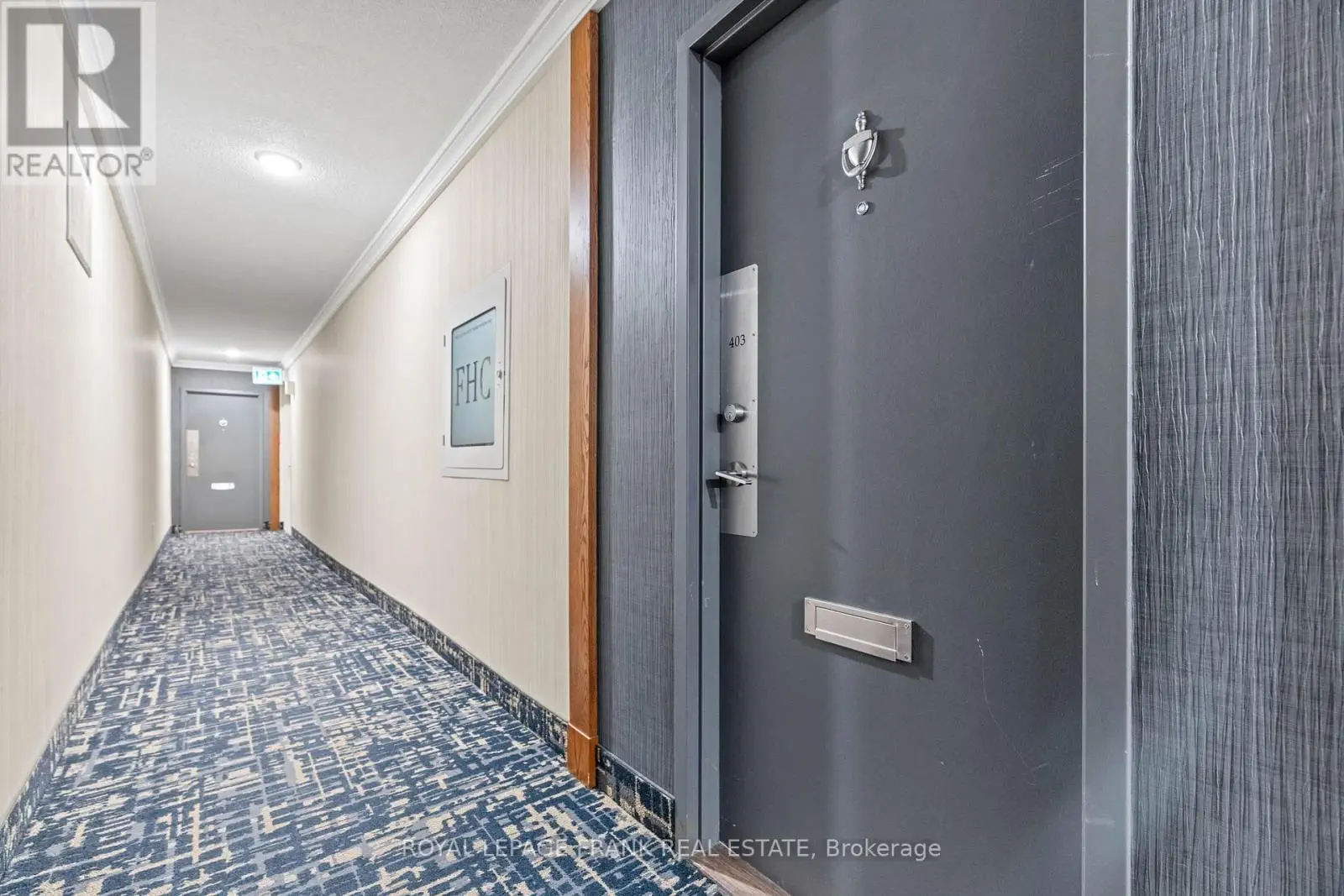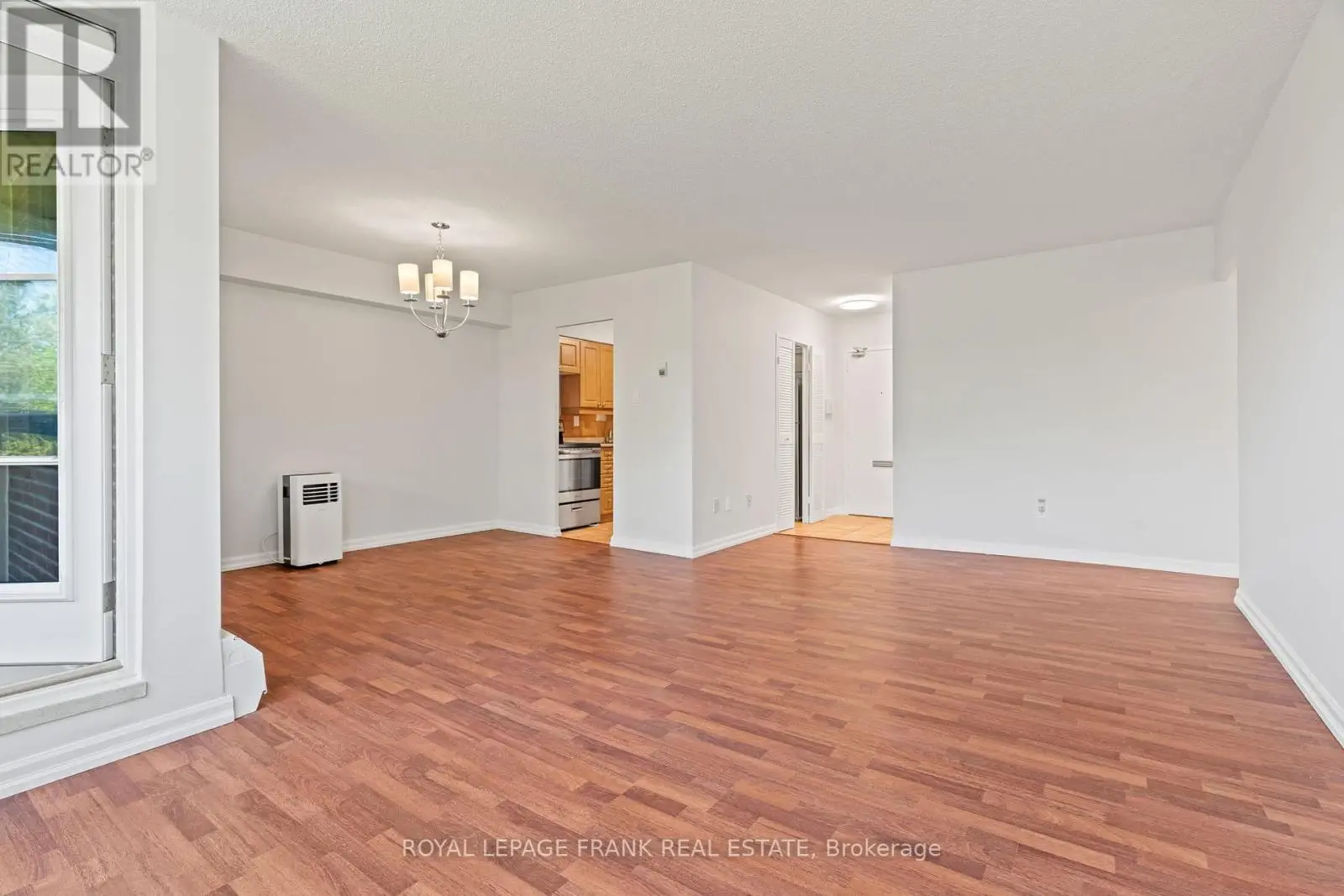403 - 551 The West Mall Toronto, Ontario M9C 1G7
$2,700 Monthly
Spacious 2-Bedroom Apartment For Lease Ideally Located Near Highways 427 And 401. This Well-Maintained Building Offers Great Amenities Including A Sauna, Gym, Kids Playroom, Rec Room, Outdoor Pool, BBQ Area, Car Wash, And More! The Freshly Painted Unit Features 2 Bedrooms, One 4-Piece Bathroom With New Toilet & Mirror Installed, Brand-New Appliances (Fridge, Stove, Dishwasher, Washer & Dryer), New Light Fixtures, New Blinds, A Large Living Area, Ensuite Laundry With Storage Area, And An Enclosed Balcony With Glass Panel Windows. Close To The TTC (One Bus Stop Away From The Subway), Schools, Hospitals, Airport, Centennial Park And Local Amenities. (id:59743)
Property Details
| MLS® Number | W12176716 |
| Property Type | Single Family |
| Neigbourhood | Etobicoke West Mall |
| Community Name | Etobicoke West Mall |
| Amenities Near By | Hospital, Public Transit |
| Communication Type | High Speed Internet |
| Community Features | Pet Restrictions |
| Features | Balcony, Carpet Free, In Suite Laundry |
| Parking Space Total | 1 |
| Pool Type | Outdoor Pool |
| Structure | Playground |
Building
| Bathroom Total | 1 |
| Bedrooms Above Ground | 2 |
| Bedrooms Total | 2 |
| Amenities | Car Wash, Exercise Centre, Visitor Parking |
| Appliances | Dishwasher, Dryer, Stove, Washer, Window Coverings, Refrigerator |
| Exterior Finish | Brick |
| Fire Protection | Controlled Entry, Smoke Detectors |
| Flooring Type | Ceramic, Laminate, Tile |
| Foundation Type | Unknown |
| Heating Fuel | Natural Gas |
| Heating Type | Radiant Heat |
| Size Interior | 900 - 999 Ft2 |
| Type | Apartment |
Parking
| Underground | |
| Garage |
Land
| Acreage | No |
| Land Amenities | Hospital, Public Transit |
Rooms
| Level | Type | Length | Width | Dimensions |
|---|---|---|---|---|
| Flat | Kitchen | 3.17 m | 2.36 m | 3.17 m x 2.36 m |
| Flat | Dining Room | 3.25 m | 2.69 m | 3.25 m x 2.69 m |
| Flat | Living Room | 6.07 m | 3.17 m | 6.07 m x 3.17 m |
| Flat | Primary Bedroom | 4.88 m | 3.1 m | 4.88 m x 3.1 m |
| Flat | Bedroom 2 | 3.23 m | 2.67 m | 3.23 m x 2.67 m |
| Flat | Laundry Room | 1.73 m | 3.2 m | 1.73 m x 3.2 m |

Salesperson
(905) 666-1333
www.corineriddell.com/
www.facebook.com/CorineRiddellRealEstateSalesRepresentative

200 Dundas Street East
Whitby, Ontario L1N 2H8
(905) 666-1333
(905) 430-3842
www.royallepagefrank.com/
Contact Us
Contact us for more information

































